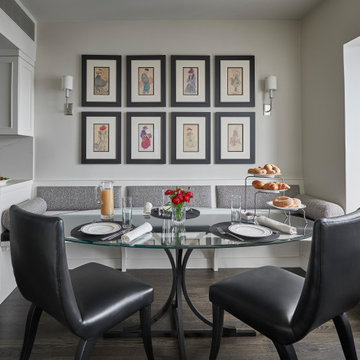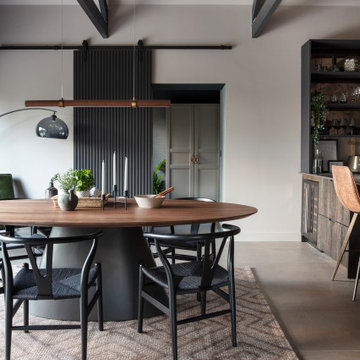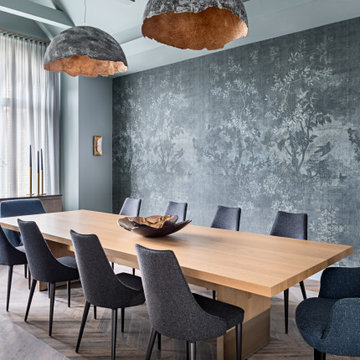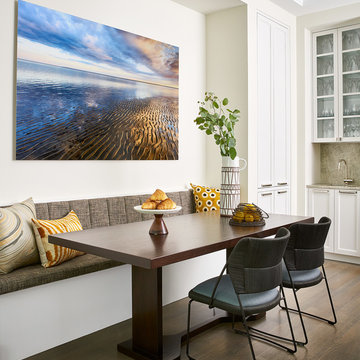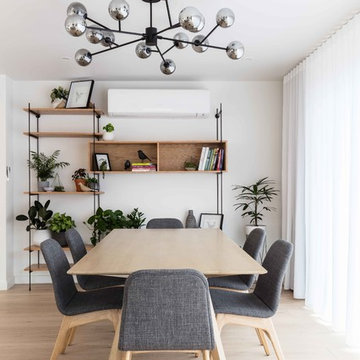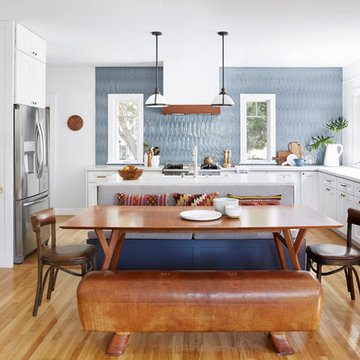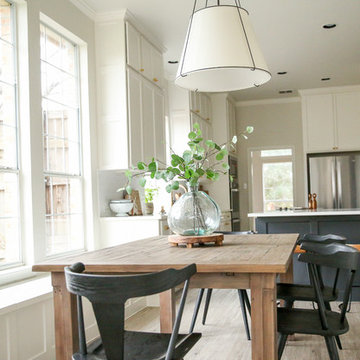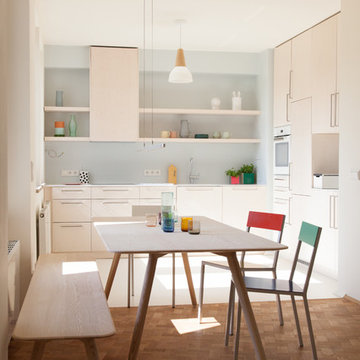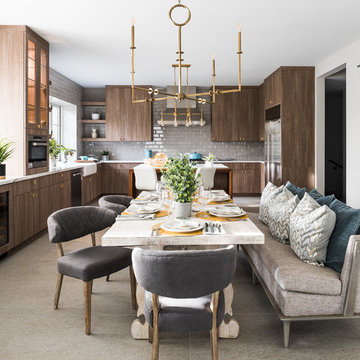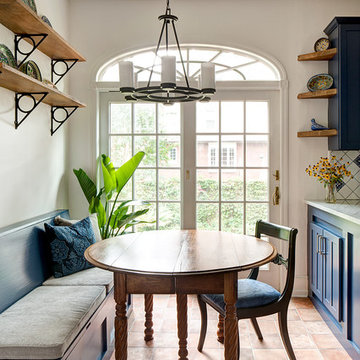ダイニングキッチンの写真
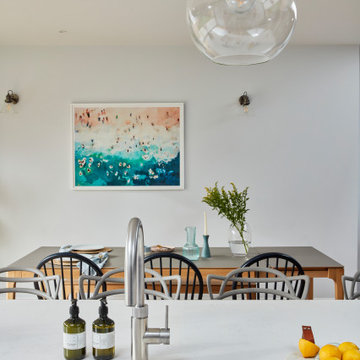
Light and Bright and Open Family Dining Space
ケントにあるお手頃価格の広いトランジショナルスタイルのおしゃれなダイニングキッチン (グレーの壁、無垢フローリング、ベージュの床) の写真
ケントにあるお手頃価格の広いトランジショナルスタイルのおしゃれなダイニングキッチン (グレーの壁、無垢フローリング、ベージュの床) の写真

The Breakfast Room leading onto the kitchen through pockets doors using reclaimed Victorian pine doors. A dining area on one side and a seating area around the wood burner create a very cosy atmosphere.
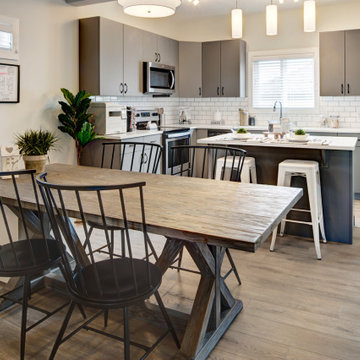
The dining room in this home is an open area eating nook. It is large enough to fit this wood table and up to six chairs. Being close to the kitchen provides a great space to entertain and the laminate floors can handle the wear and tear.
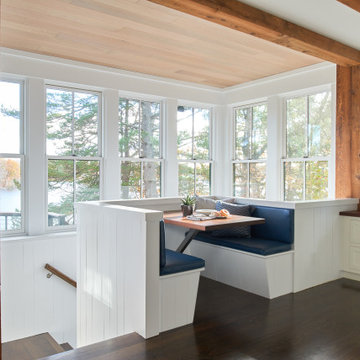
ニューヨークにあるラグジュアリーな小さなビーチスタイルのおしゃれなダイニングキッチン (濃色無垢フローリング、茶色い床、ベージュの壁、暖炉なし) の写真
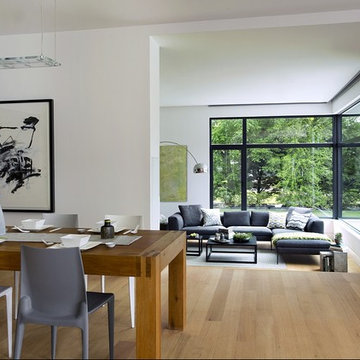
ZeroEnergy Design (ZED) created this modern home for a progressive family in the desirable community of Lexington.
Thoughtful Land Connection. The residence is carefully sited on the infill lot so as to create privacy from the road and neighbors, while cultivating a side yard that captures the southern sun. The terraced grade rises to meet the house, allowing for it to maintain a structured connection with the ground while also sitting above the high water table. The elevated outdoor living space maintains a strong connection with the indoor living space, while the stepped edge ties it back to the true ground plane. Siting and outdoor connections were completed by ZED in collaboration with landscape designer Soren Deniord Design Studio.
Exterior Finishes and Solar. The exterior finish materials include a palette of shiplapped wood siding, through-colored fiber cement panels and stucco. A rooftop parapet hides the solar panels above, while a gutter and site drainage system directs rainwater into an irrigation cistern and dry wells that recharge the groundwater.
Cooking, Dining, Living. Inside, the kitchen, fabricated by Henrybuilt, is located between the indoor and outdoor dining areas. The expansive south-facing sliding door opens to seamlessly connect the spaces, using a retractable awning to provide shade during the summer while still admitting the warming winter sun. The indoor living space continues from the dining areas across to the sunken living area, with a view that returns again to the outside through the corner wall of glass.
Accessible Guest Suite. The design of the first level guest suite provides for both aging in place and guests who regularly visit for extended stays. The patio off the north side of the house affords guests their own private outdoor space, and privacy from the neighbor. Similarly, the second level master suite opens to an outdoor private roof deck.
Light and Access. The wide open interior stair with a glass panel rail leads from the top level down to the well insulated basement. The design of the basement, used as an away/play space, addresses the need for both natural light and easy access. In addition to the open stairwell, light is admitted to the north side of the area with a high performance, Passive House (PHI) certified skylight, covering a six by sixteen foot area. On the south side, a unique roof hatch set flush with the deck opens to reveal a glass door at the base of the stairwell which provides additional light and access from the deck above down to the play space.
Energy. Energy consumption is reduced by the high performance building envelope, high efficiency mechanical systems, and then offset with renewable energy. All windows and doors are made of high performance triple paned glass with thermally broken aluminum frames. The exterior wall assembly employs dense pack cellulose in the stud cavity, a continuous air barrier, and four inches exterior rigid foam insulation. The 10kW rooftop solar electric system provides clean energy production. The final air leakage testing yielded 0.6 ACH 50 - an extremely air tight house, a testament to the well-designed details, progress testing and quality construction. When compared to a new house built to code requirements, this home consumes only 19% of the energy.
Architecture & Energy Consulting: ZeroEnergy Design
Landscape Design: Soren Deniord Design
Paintings: Bernd Haussmann Studio
Photos: Eric Roth Photography
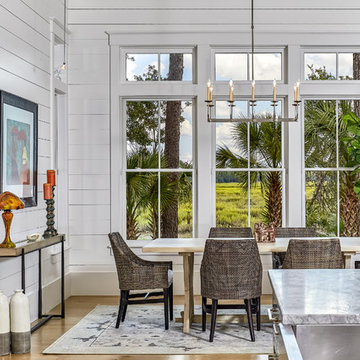
Tom Jenkins Photography.
チャールストンにある高級な広いビーチスタイルのおしゃれなダイニングキッチン (白い壁、無垢フローリング、茶色い床) の写真
チャールストンにある高級な広いビーチスタイルのおしゃれなダイニングキッチン (白い壁、無垢フローリング、茶色い床) の写真
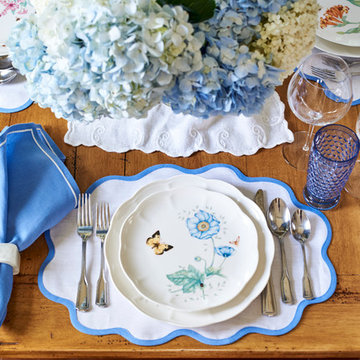
The table is set with a a decorative motif of florals and butterflies. Unique shaped placemats, matching napkin linens and deep blue glassware to adorn the dining room's tabletop.
Photography: Vic Wahby Photography
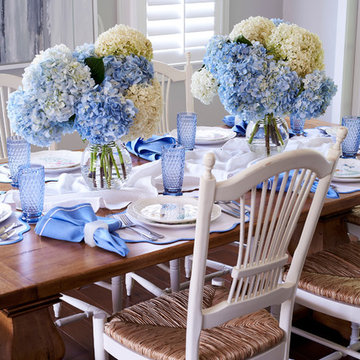
A tablescape inspired by the adjacent kitchen's wedgewood blue and white color scheme.
Photography: Vic Wahby Photography
ニューヨークにあるお手頃価格の中くらいなトラディショナルスタイルのおしゃれなダイニングキッチン (グレーの壁、ラミネートの床、グレーの床) の写真
ニューヨークにあるお手頃価格の中くらいなトラディショナルスタイルのおしゃれなダイニングキッチン (グレーの壁、ラミネートの床、グレーの床) の写真
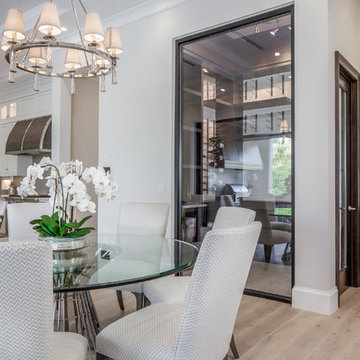
Open kitchen concept with dining and wine cellar. Photo credit - Rick Bethem
マイアミにあるラグジュアリーな巨大なトランジショナルスタイルのおしゃれなダイニングキッチン (グレーの壁、淡色無垢フローリング) の写真
マイアミにあるラグジュアリーな巨大なトランジショナルスタイルのおしゃれなダイニングキッチン (グレーの壁、淡色無垢フローリング) の写真
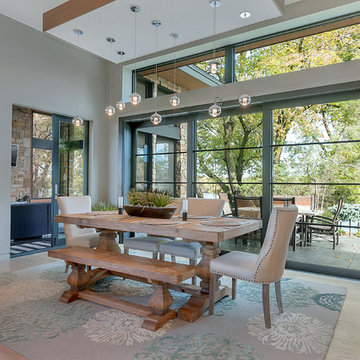
Lynnette Bauer - 360REI
ミネアポリスにある高級な広いコンテンポラリースタイルのおしゃれなダイニングキッチン (グレーの壁、淡色無垢フローリング、標準型暖炉、金属の暖炉まわり、ベージュの床) の写真
ミネアポリスにある高級な広いコンテンポラリースタイルのおしゃれなダイニングキッチン (グレーの壁、淡色無垢フローリング、標準型暖炉、金属の暖炉まわり、ベージュの床) の写真
ダイニングキッチンの写真
60
