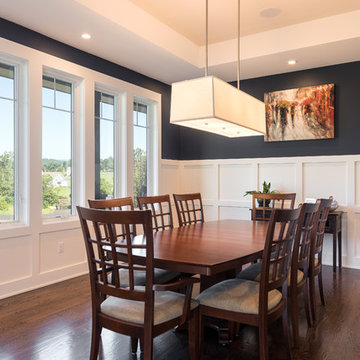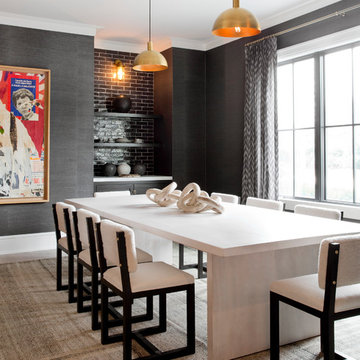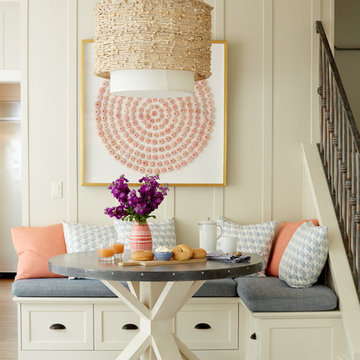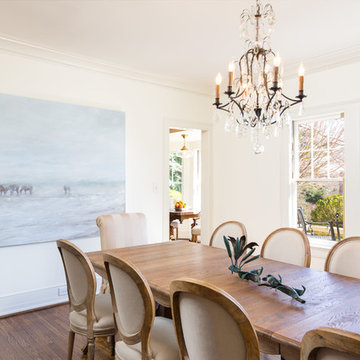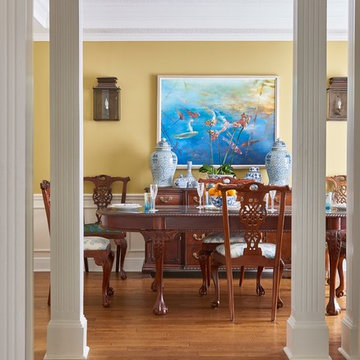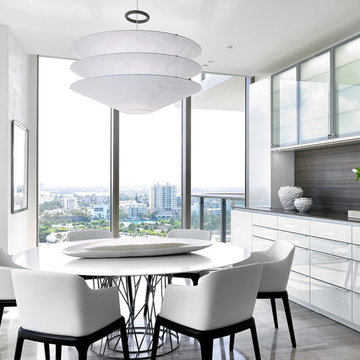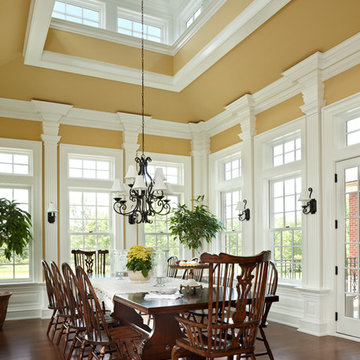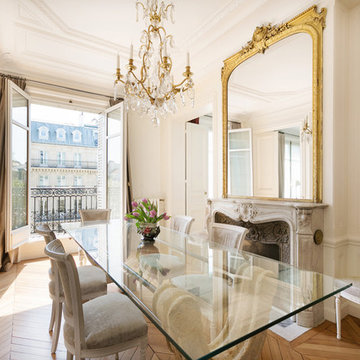独立型ダイニングの写真
絞り込み:
資材コスト
並び替え:今日の人気順
写真 781〜800 枚目(全 49,918 枚)
1/2
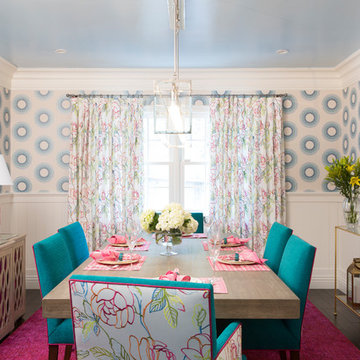
Blue and pink are the perfect pair in this light and cheerful dining room. Consoles on either side of the room create flexible storage for entertaining and serving. The floral embroidered drapery fabric matches the outside dining chair fabric for an extra level of cohesion. Pops of blue are interspersed throughout in the chairs, wallpaper and lacquer ceiling.
Photography: Vivian Johnson
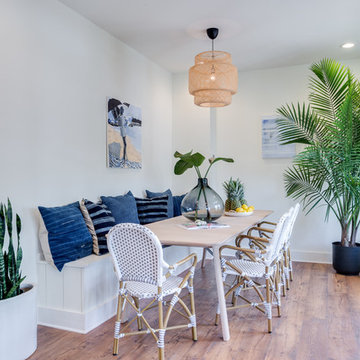
他の地域にある中くらいなビーチスタイルのおしゃれな独立型ダイニング (白い壁、茶色い床、無垢フローリング、暖炉なし) の写真
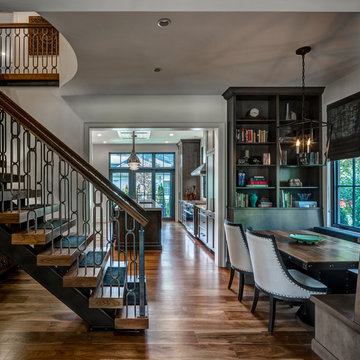
Maconochie
デトロイトにある高級な中くらいなラスティックスタイルのおしゃれな独立型ダイニング (ベージュの壁、濃色無垢フローリング、暖炉なし、茶色い床) の写真
デトロイトにある高級な中くらいなラスティックスタイルのおしゃれな独立型ダイニング (ベージュの壁、濃色無垢フローリング、暖炉なし、茶色い床) の写真
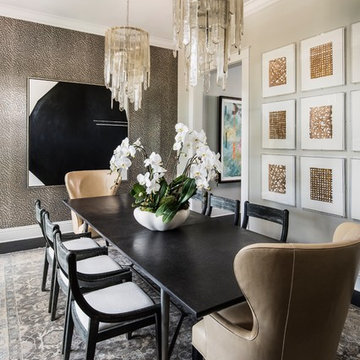
Stephen Allen Photography
オーランドにあるトランジショナルスタイルのおしゃれな独立型ダイニング (暖炉なし、黒い床) の写真
オーランドにあるトランジショナルスタイルのおしゃれな独立型ダイニング (暖炉なし、黒い床) の写真
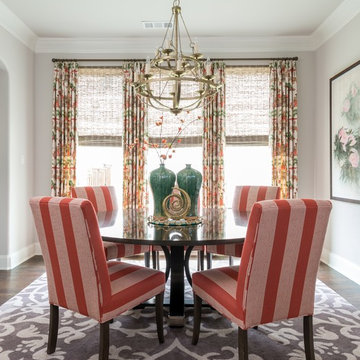
Interior Design by Dona Rosene Interiors. Photography by Michael Hunter.
ダラスにある高級な中くらいなトランジショナルスタイルのおしゃれな独立型ダイニング (白い壁、濃色無垢フローリング、茶色い床) の写真
ダラスにある高級な中くらいなトランジショナルスタイルのおしゃれな独立型ダイニング (白い壁、濃色無垢フローリング、茶色い床) の写真
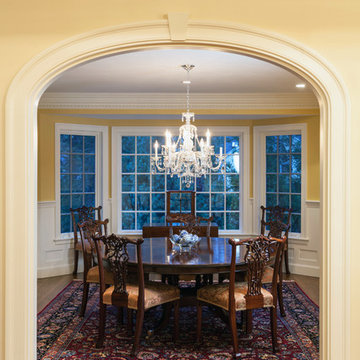
Photograph / Dan Cutrona
ボストンにある広いトラディショナルスタイルのおしゃれな独立型ダイニング (黄色い壁、濃色無垢フローリング、茶色い床) の写真
ボストンにある広いトラディショナルスタイルのおしゃれな独立型ダイニング (黄色い壁、濃色無垢フローリング、茶色い床) の写真
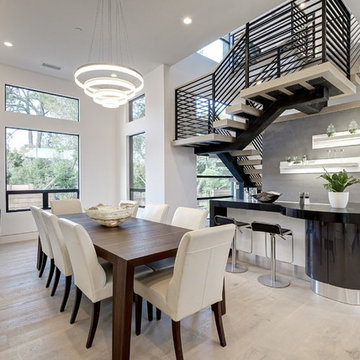
サンフランシスコにあるラグジュアリーな広いコンテンポラリースタイルのおしゃれな独立型ダイニング (白い壁、淡色無垢フローリング) の写真
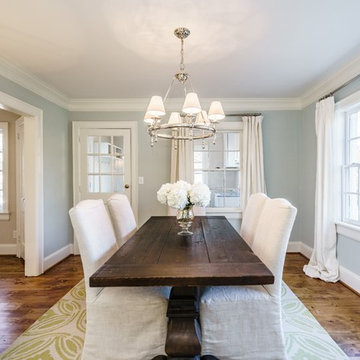
Kyle Ketches, Visual Properties
ローリーにある中くらいなトラディショナルスタイルのおしゃれなダイニング (青い壁、無垢フローリング) の写真
ローリーにある中くらいなトラディショナルスタイルのおしゃれなダイニング (青い壁、無垢フローリング) の写真
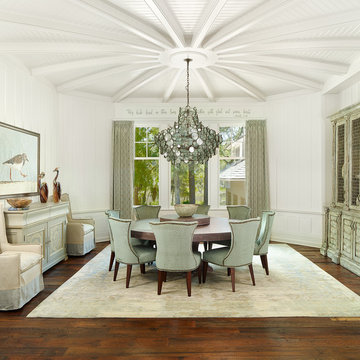
Architecture & Interior Architecture by Group 3. Photo by Holger Obenaus.
他の地域にあるラグジュアリーな広いビーチスタイルのおしゃれな独立型ダイニング (白い壁、無垢フローリング、暖炉なし、茶色い床) の写真
他の地域にあるラグジュアリーな広いビーチスタイルのおしゃれな独立型ダイニング (白い壁、無垢フローリング、暖炉なし、茶色い床) の写真
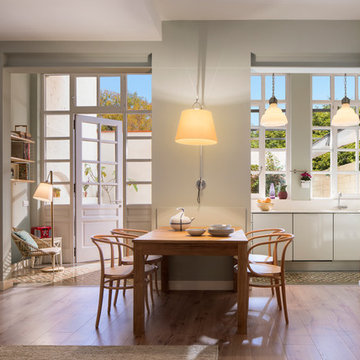
Proyecto realizado por Meritxell Ribé - The Room Studio
Construcción: The Room Work
Fotografías: Mauricio Fuertes
他の地域にある広い北欧スタイルのおしゃれな独立型ダイニング (白い壁、無垢フローリング、暖炉なし) の写真
他の地域にある広い北欧スタイルのおしゃれな独立型ダイニング (白い壁、無垢フローリング、暖炉なし) の写真
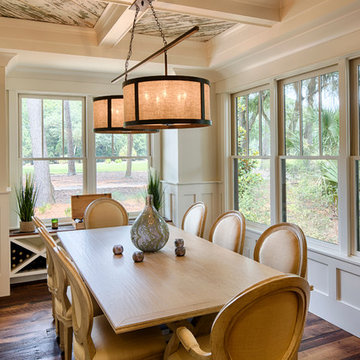
The best of past and present architectural styles combine in this welcoming, farmhouse-inspired design. Clad in low-maintenance siding, the distinctive exterior has plenty of street appeal, with its columned porch, multiple gables, shutters and interesting roof lines. Other exterior highlights included trusses over the garage doors, horizontal lap siding and brick and stone accents. The interior is equally impressive, with an open floor plan that accommodates today’s family and modern lifestyles. An eight-foot covered porch leads into a large foyer and a powder room. Beyond, the spacious first floor includes more than 2,000 square feet, with one side dominated by public spaces that include a large open living room, centrally located kitchen with a large island that seats six and a u-shaped counter plan, formal dining area that seats eight for holidays and special occasions and a convenient laundry and mud room. The left side of the floor plan contains the serene master suite, with an oversized master bath, large walk-in closet and 16 by 18-foot master bedroom that includes a large picture window that lets in maximum light and is perfect for capturing nearby views. Relax with a cup of morning coffee or an evening cocktail on the nearby covered patio, which can be accessed from both the living room and the master bedroom. Upstairs, an additional 900 square feet includes two 11 by 14-foot upper bedrooms with bath and closet and a an approximately 700 square foot guest suite over the garage that includes a relaxing sitting area, galley kitchen and bath, perfect for guests or in-laws.
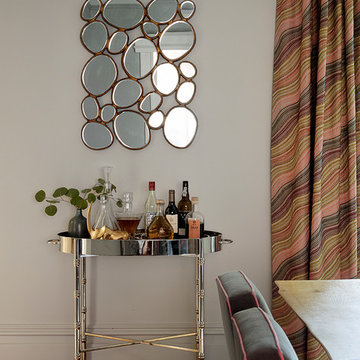
A polished nickel bar cart, gilded oval mirror, and jewel tone drapes are the finishing touches to this dining room.
Photo: Matthew Millman
サンフランシスコにある高級な小さなコンテンポラリースタイルのおしゃれな独立型ダイニング (グレーの壁、無垢フローリング、暖炉なし) の写真
サンフランシスコにある高級な小さなコンテンポラリースタイルのおしゃれな独立型ダイニング (グレーの壁、無垢フローリング、暖炉なし) の写真
独立型ダイニングの写真
40
