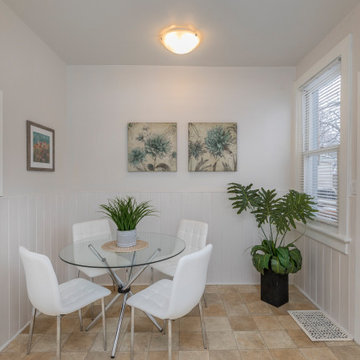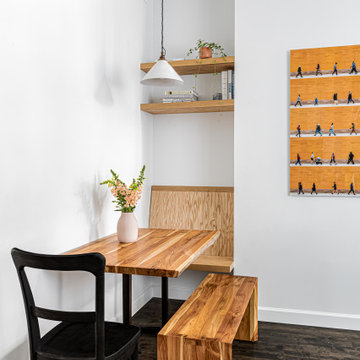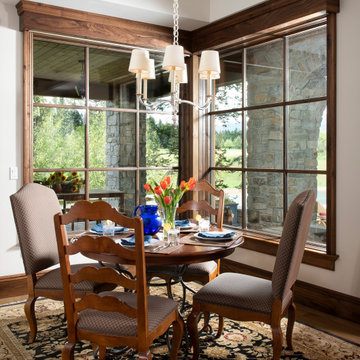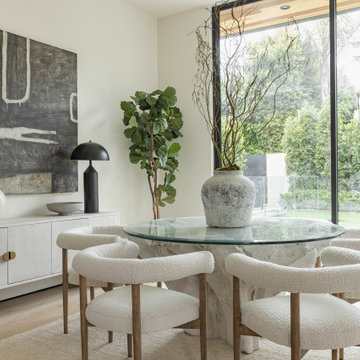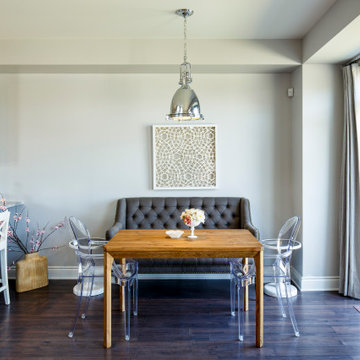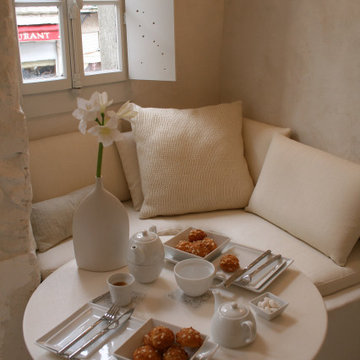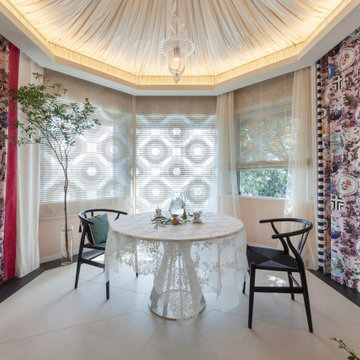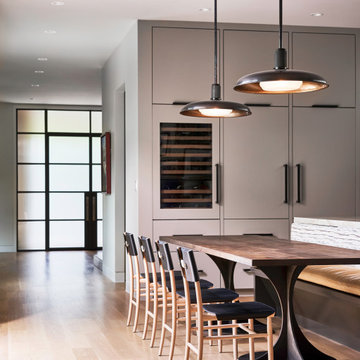ダイニング (朝食スペース) の写真
絞り込み:
資材コスト
並び替え:今日の人気順
写真 701〜720 枚目(全 2,326 枚)
1/2
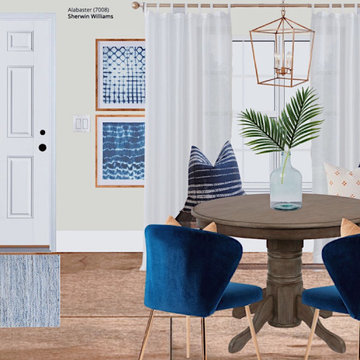
This is a concept board for a navy blue and gold breakfast nook. This nook has bench seating along the walls and two accent chairs.
ウィルミントンにあるお手頃価格の小さなモダンスタイルのおしゃれなダイニング (朝食スペース、ベージュの壁、淡色無垢フローリング、暖炉なし、茶色い床) の写真
ウィルミントンにあるお手頃価格の小さなモダンスタイルのおしゃれなダイニング (朝食スペース、ベージュの壁、淡色無垢フローリング、暖炉なし、茶色い床) の写真
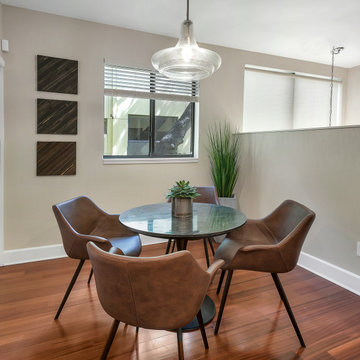
Casual Dining Room with Black Marble Pedestal Style Table, and Rustic Leather Dining Chairs
タンパにある中くらいなモダンスタイルのおしゃれなダイニング (朝食スペース、白い壁、濃色無垢フローリング、茶色い床) の写真
タンパにある中くらいなモダンスタイルのおしゃれなダイニング (朝食スペース、白い壁、濃色無垢フローリング、茶色い床) の写真
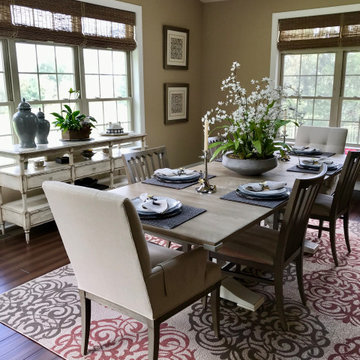
To create some contrast against the neutral tones of this room we accented the table with place mats that bring out the darker leg of the Dining Chairs. The contrast keeps the design interesting and also allows for the client to change colors of the room and the table scape for all events and holidays. The amount of flexibility in this room is endless!
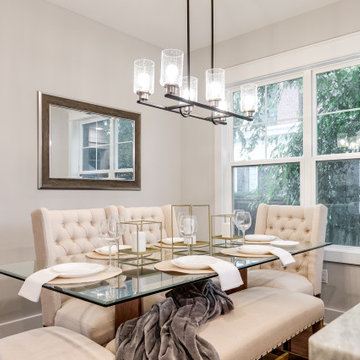
This gorgeous renovation has been designed and built by Richmond Hill Design + Build and offers a floor plan that suits today’s lifestyle. This home sits on a huge corner lot and features over 3,000 sq. ft. of living space, a fenced-in backyard with a deck and a 2-car garage with off street parking! A spacious living room greets you and showcases the shiplap accent walls, exposed beams and original fireplace. An addition to the home provides an office space with a vaulted ceiling and exposed brick wall. The first floor bedroom is spacious and has a full bath that is accessible through the mud room in the rear of the home, as well. Stunning open kitchen boasts floating shelves, breakfast bar, designer light fixtures, shiplap accent wall and a dining area. A wide staircase leads you upstairs to 3 additional bedrooms, a hall bath and an oversized laundry room. The master bedroom offers 3 closets, 1 of which is a walk-in. The en-suite has been thoughtfully designed and features tile floors, glass enclosed tile shower, dual vanity and plenty of natural light. A finished basement gives you additional entertaining space with a wet bar and half bath. Must-see quality build!
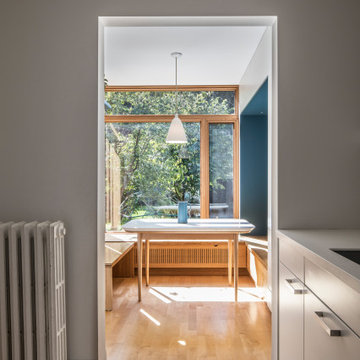
At the core of the house, the kitchen now has an expansive view to the yard through the much larger new breakfast room window.
トロントにあるお手頃価格の小さなコンテンポラリースタイルのおしゃれなダイニング (朝食スペース、青い壁、板張り壁) の写真
トロントにあるお手頃価格の小さなコンテンポラリースタイルのおしゃれなダイニング (朝食スペース、青い壁、板張り壁) の写真
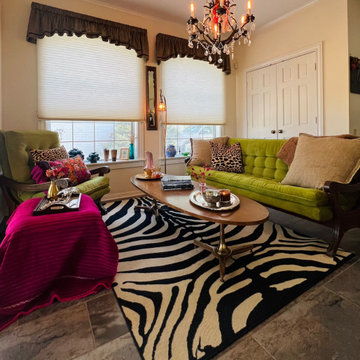
Dining (breakfast) room to sitting room...
I found this chartreuse colored vintage sofa set at a garage sale. Score!!! I didn't know what I was going to do with it but I knew that I needed it in my life! I moved the table out of the breakfast room and created this sitting area with my fabulous find! I love the result! It's bright, cheerful, colorful, cozy, and a bit quirky. It is where I bring my friends over to enjoy a cup of coffee or have a glass of wine or more! ;) So many great conversations and ideas have been shared here. It is a space that brings me joy!
Most of what you see here are things that I have collected from travels to Peru, Guatemala, antiquing around Texas and Chicago.
I love putting life treasure together in beautiful, unexpected, and unique ways. I mean... we don't even eat breakfast. Why do we need a "breakfast" room? I believe we should design and decorate our homes for the way WE live.
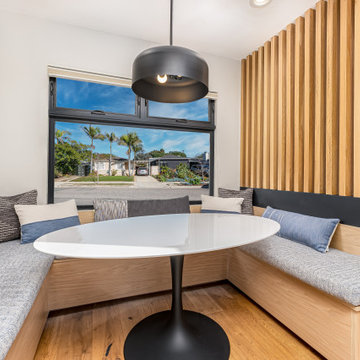
Custom built-in bench giving the dining area unlimited seats and closed storage.
JL Interiors is a LA-based creative/diverse firm that specializes in residential interiors. JL Interiors empowers homeowners to design their dream home that they can be proud of! The design isn’t just about making things beautiful; it’s also about making things work beautifully. Contact us for a free consultation Hello@JLinteriors.design _ 310.390.6849_ www.JLinteriors.design
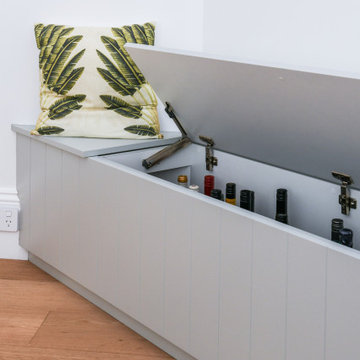
A cozy dining area that combines comfort and functionality, designed to create an inviting space for gathering and dining. This thoughtfully curated setting features a lift-up storage seat with V-Groove joinery detailing, finished in a polyurethane "Spanish Olive" satin finish, adding warmth and practicality to the space.
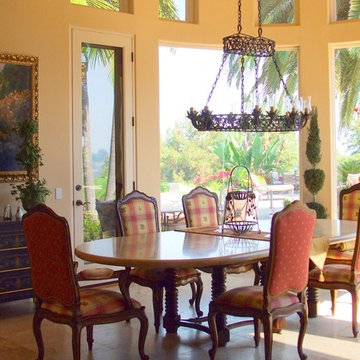
French country dining with plaid and mini floral print fabrics, custom iron chandelier and original oil painting of a French farmhouse nestled in the garden.
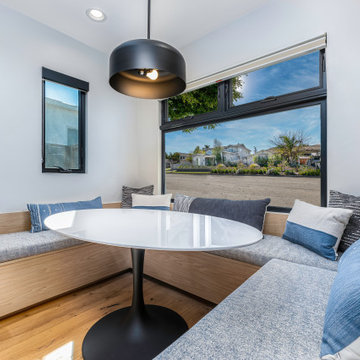
Custom built-in bench giving the dining area unlimited seats and closed storage.
JL Interiors is a LA-based creative/diverse firm that specializes in residential interiors. JL Interiors empowers homeowners to design their dream home that they can be proud of! The design isn’t just about making things beautiful; it’s also about making things work beautifully. Contact us for a free consultation Hello@JLinteriors.design _ 310.390.6849_ www.JLinteriors.design
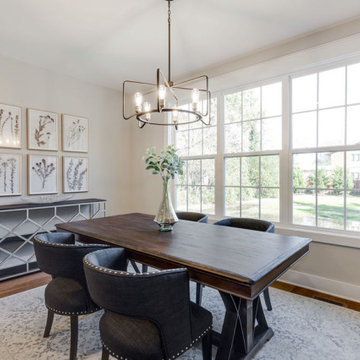
Richmond Hill Design + Build brings you this gorgeous American four-square home, crowned with a charming, black metal roof in Richmond’s historic Ginter Park neighborhood! Situated on a .46 acre lot, this craftsman-style home greets you with double, 8-lite front doors and a grand, wrap-around front porch. Upon entering the foyer, you’ll see the lovely dining room on the left, with crisp, white wainscoting and spacious sitting room/study with French doors to the right. Straight ahead is the large family room with a gas fireplace and flanking 48” tall built-in shelving. A panel of expansive 12’ sliding glass doors leads out to the 20’ x 14’ covered porch, creating an indoor/outdoor living and entertaining space. An amazing kitchen is to the left, featuring a 7’ island with farmhouse sink, stylish gold-toned, articulating faucet, two-toned cabinetry, soft close doors/drawers, quart countertops and premium Electrolux appliances. Incredibly useful butler’s pantry, between the kitchen and dining room, sports glass-front, upper cabinetry and a 46-bottle wine cooler. With 4 bedrooms, 3-1/2 baths and 5 walk-in closets, space will not be an issue. The owner’s suite has a freestanding, soaking tub, large frameless shower, water closet and 2 walk-in closets, as well a nice view of the backyard. Laundry room, with cabinetry and counter space, is conveniently located off of the classic central hall upstairs. Three additional bedrooms, all with walk-in closets, round out the second floor, with one bedroom having attached full bath and the other two bedrooms sharing a Jack and Jill bath. Lovely hickory wood floors, upgraded Craftsman trim package and custom details throughout!
ダイニング (朝食スペース) の写真
36
