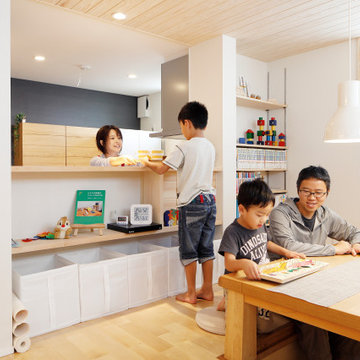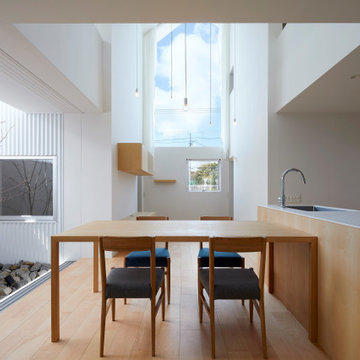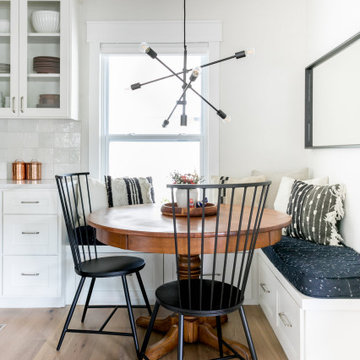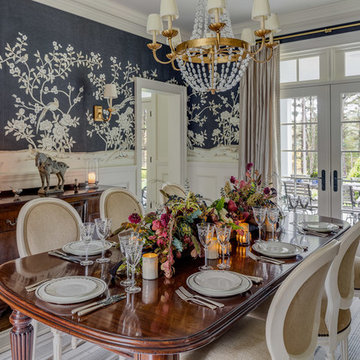中くらいなダイニングの写真
絞り込み:
資材コスト
並び替え:今日の人気順
写真 1〜20 枚目(全 117,580 枚)
1/2

「蒲郡本町の家」のリビング空間です。回遊性のある使い勝手のいい間取りです。
他の地域にある中くらいなコンテンポラリースタイルのおしゃれなダイニング (白い壁、淡色無垢フローリング、暖炉なし、クロスの天井、壁紙、白い天井) の写真
他の地域にある中くらいなコンテンポラリースタイルのおしゃれなダイニング (白い壁、淡色無垢フローリング、暖炉なし、クロスの天井、壁紙、白い天井) の写真

L’appartamento si trova alle pendici dell’Etna, vicino Catania, all’interno di un complesso residenziale degli anni ’70.
Linea guida del progetto è stata la volontà di creare un grande open space che contenesse tutte le funzioni di cucina, zona pranzo e soggiorno, che divenisse il vero e proprio core dell’abitazione, eliminando le tramezzature .
Qui il cambio di pavimentazione, gres grande formato color cemento per la cucina e rovere di Slavonia per la zona pranzo, distingue le diverse funzioni all’interno di un unico spazio, cosi come il controsoffitto contribuisce a differenziarle tramite salti di quota e uso differente del colore, bianco e alto per le aree di conversazione e pranzo, grigio e basso per le aree distributive e di passaggio. Qui quest’ultimo diviene in verticale ora guardaroba accanto l’ingresso, ora armadio contenitivo e dispensa nella zona prospicente la cucina, ora libreria vicino il grande tavolo da pranzo in legno.
Attraverso una porta filo muro scorrevole si accede alla zona notte: qui si trovano le stanze da letto, il bagno principale e un bagno per gli ospiti .

The design team elected to preserve the original stacked stone wall in the dining area. A striking sputnik chandelier further repeats the mid century modern design. Deep blue accents repeat throughout the home's main living area and the kitchen.

Surrounded by canyon views and nestled in the heart of Orange County, this 9,000 square foot home encompasses all that is “chic”. Clean lines, interesting textures, pops of color, and an emphasis on art were all key in achieving this contemporary but comfortable sophistication.
Photography by Chad Mellon

Download our free ebook, Creating the Ideal Kitchen. DOWNLOAD NOW
This unit, located in a 4-flat owned by TKS Owners Jeff and Susan Klimala, was remodeled as their personal pied-à-terre, and doubles as an Airbnb property when they are not using it. Jeff and Susan were drawn to the location of the building, a vibrant Chicago neighborhood, 4 blocks from Wrigley Field, as well as to the vintage charm of the 1890’s building. The entire 2 bed, 2 bath unit was renovated and furnished, including the kitchen, with a specific Parisian vibe in mind.
Although the location and vintage charm were all there, the building was not in ideal shape -- the mechanicals -- from HVAC, to electrical, plumbing, to needed structural updates, peeling plaster, out of level floors, the list was long. Susan and Jeff drew on their expertise to update the issues behind the walls while also preserving much of the original charm that attracted them to the building in the first place -- heart pine floors, vintage mouldings, pocket doors and transoms.
Because this unit was going to be primarily used as an Airbnb, the Klimalas wanted to make it beautiful, maintain the character of the building, while also specifying materials that would last and wouldn’t break the budget. Susan enjoyed the hunt of specifying these items and still coming up with a cohesive creative space that feels a bit French in flavor.
Parisian style décor is all about casual elegance and an eclectic mix of old and new. Susan had fun sourcing some more personal pieces of artwork for the space, creating a dramatic black, white and moody green color scheme for the kitchen and highlighting the living room with pieces to showcase the vintage fireplace and pocket doors.
Photographer: @MargaretRajic
Photo stylist: @Brandidevers
Do you have a new home that has great bones but just doesn’t feel comfortable and you can’t quite figure out why? Contact us here to see how we can help!

This Australian-inspired new construction was a successful collaboration between homeowner, architect, designer and builder. The home features a Henrybuilt kitchen, butler's pantry, private home office, guest suite, master suite, entry foyer with concealed entrances to the powder bathroom and coat closet, hidden play loft, and full front and back landscaping with swimming pool and pool house/ADU.

The living, dining, and kitchen opt for views rather than walls. The living room is encircled by three, 16’ lift and slide doors, creating a room that feels comfortable sitting amongst the trees. Because of this the love and appreciation for the location are felt throughout the main floor. The emphasis on larger-than-life views is continued into the main sweet with a door for a quick escape to the wrap-around two-story deck.

Дизайнер характеризует стиль этой квартиры как романтичная эклектика: «Здесь совмещены разные времена (старая и новая мебель), советское прошлое и настоящее, уральский колорит и европейская классика. Мне хотелось сделать этот проект с уральским акцентом».
На книжном стеллаже — скульптура-часы «Хозяйка Медной горы и Данила Мастер», каслинское литьё.
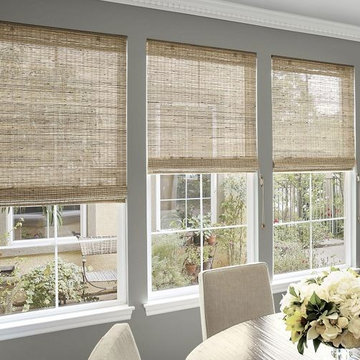
Natural Woven Weave Shades highlight the windows in this dining room.
サンディエゴにある中くらいなビーチスタイルのおしゃれなLDK (ベージュの壁、濃色無垢フローリング、暖炉なし、茶色い床) の写真
サンディエゴにある中くらいなビーチスタイルのおしゃれなLDK (ベージュの壁、濃色無垢フローリング、暖炉なし、茶色い床) の写真

Modern dining room design
Photo by Yulia Piterkina | www.06place.com
シアトルにあるお手頃価格の中くらいなコンテンポラリースタイルのおしゃれなダイニングキッチン (ベージュの壁、クッションフロア、グレーの床、暖炉なし) の写真
シアトルにあるお手頃価格の中くらいなコンテンポラリースタイルのおしゃれなダイニングキッチン (ベージュの壁、クッションフロア、グレーの床、暖炉なし) の写真

Richard Leo Johnson
Wall Color: Sherwin Williams Extra White 2137-40
Cabinet Color: Benjamin Moore Intense White OC-51
Hardware: My Knobs, Nouveau III Collection - Matte Black
Faucet: Feruson Enterprises, Delta Trinsic Pull-Down - Matte Black
Subway Tile: Savannah Surfaces, Waterworks Grove Brick - White
Countertop: Cambria, Brittanicca
Lighting: Rejuvenation, Jefferson 6" Classic Flush Mount - Black Enamel
Roman Shade: The Woven Co., Canton #206
Bench Fabric: Perennials, Elements - Rhino
Pillow Fabric A: Kerry Joyce Textiles, Corsica - Blue Dot
Pillow Fabric B: Scalamandra, Bamboo Lattice - Endless Summer
Chairs: Redford House, James Side Chair
Wooden Bowls: Asher + Rye, Farmhouse Pottery
Cheese Boards: Asher + Rye, Farmhouse Pottery
Cutting Board: Asher + Rye, Son of a Sailor
Glass Corked Jars: Roost
Ceramic Utensil Pot: Asher + Rye, Farmhouse Pottery
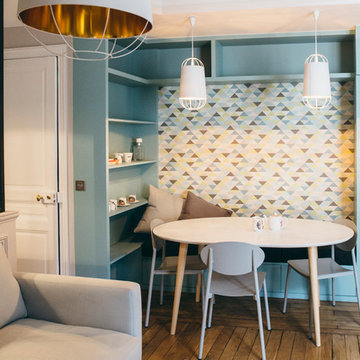
Jennifer Sath
パリにある高級な中くらいなコンテンポラリースタイルのおしゃれなLDK (青い壁、無垢フローリング、暖炉なし) の写真
パリにある高級な中くらいなコンテンポラリースタイルのおしゃれなLDK (青い壁、無垢フローリング、暖炉なし) の写真
中くらいなダイニングの写真
1
