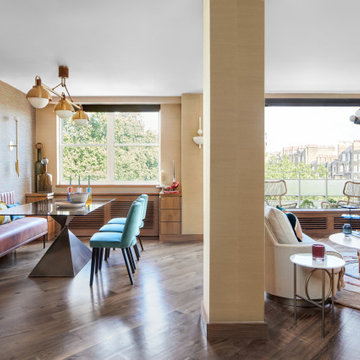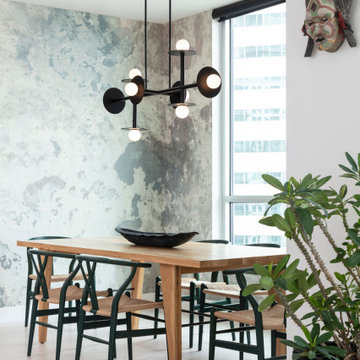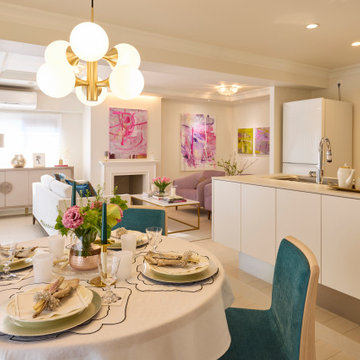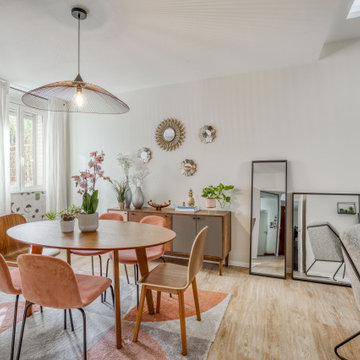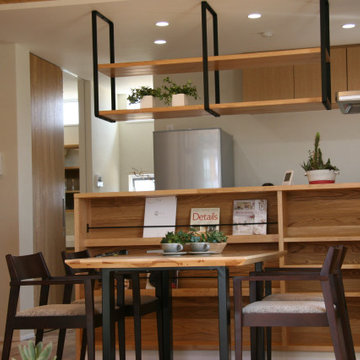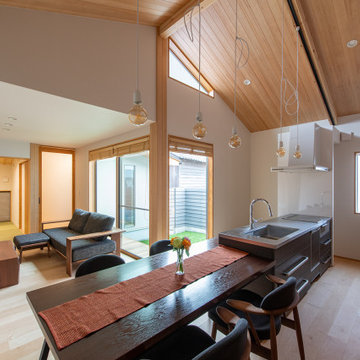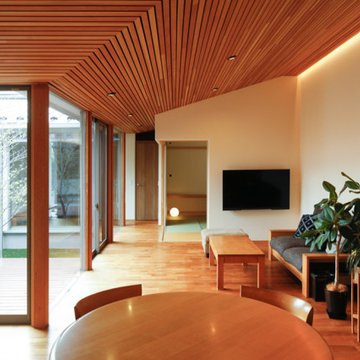中くらいなLDK (壁紙) の写真
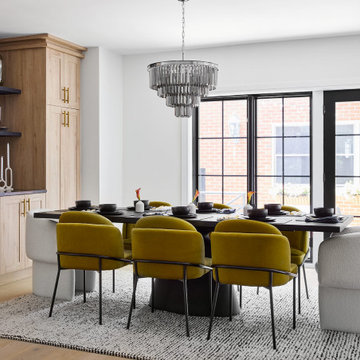
Over in the dining room, we introduced some more sculptural furniture and bold pops of color. The overall intent for this space was to elevate the existing built-ins and chandelier to feel more aligned with our client’s aesthetic. It was also important to create a cohesive flow between the open-concept spaces, so we carried over the same ochre tones seen in the living room accessories to tie the spaces together.
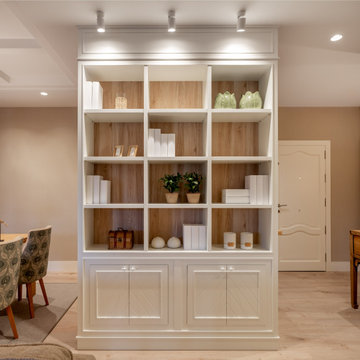
Reforma integral Sube Interiorismo www.subeinteriorismo.com
Biderbost Photo
ビルバオにある中くらいなトランジショナルスタイルのおしゃれなLDK (グレーの壁、ラミネートの床、暖炉なし、茶色い床、折り上げ天井、壁紙) の写真
ビルバオにある中くらいなトランジショナルスタイルのおしゃれなLDK (グレーの壁、ラミネートの床、暖炉なし、茶色い床、折り上げ天井、壁紙) の写真

ボストンにあるラグジュアリーな中くらいなトランジショナルスタイルのおしゃれなLDK (白い壁、濃色無垢フローリング、標準型暖炉、石材の暖炉まわり、茶色い床、折り上げ天井、壁紙) の写真
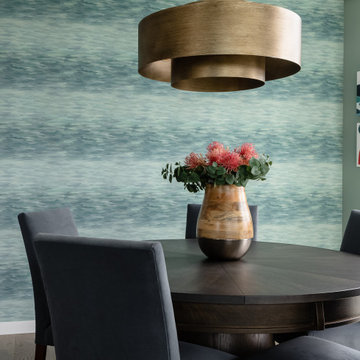
This home is all about the views! But let's take a moment to enjoy this gorgeous wallpaper which mirrors the feel of Lake Washington.
シアトルにある高級な中くらいなモダンスタイルのおしゃれなLDK (緑の壁、無垢フローリング、グレーの床、壁紙) の写真
シアトルにある高級な中くらいなモダンスタイルのおしゃれなLDK (緑の壁、無垢フローリング、グレーの床、壁紙) の写真
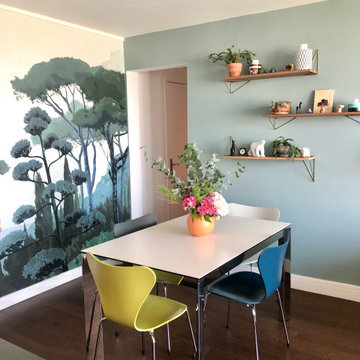
L'aménagement du séjour et de la salle à manger a été modifié afin d'obtenir une atmosphère cosy ainsi qu'une optimisation maximale de l'espace. Le mur faisant face aux baies vitrées est décoré d'un papier peint de type fresque de chez Papermint. Il donne de la couleur, du style et de la profondeur à la pièce. Des étagères design de chez Maze servent de support aux objets décoratifs et personnels des occupants. Un magnifique bouquet de fleurs, reprenant les couleurs de la pièce, décore la table de repas.
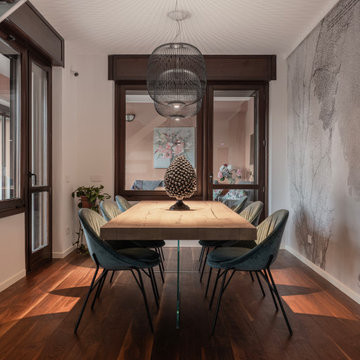
La sala da pranzo è costituita da un tavolo di design di Lago in legno con gambe in vetro e da poltroncine di Calligaris color ottanio. Le due lampade a sospensione sono le Spokes di Foscarini. La carta da parati è di Glamora.
Foto di Simone Marulli
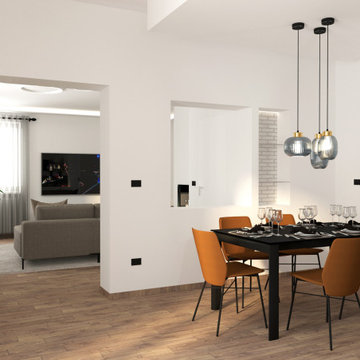
Il punto focale che ha ispirato la realizzazione di questi ambienti tramite ristrutturazione completa è stata L’importanza di crearvi all’interno dei veri e propri “mix d’effetto".
I colori scuri e l'abbianmento di metalo nero con rivestimento in mattoncini sbiancati vogliono cercare di trasportaci all'intermo dello stile industriale, senza però appesantire gli ambienti, infatti come si può vedere ci sono solo dei piccoli accenni.
Il tutto arricchitto da dettagli come la carta da parati, led ad incasso tramite controsoffitti e velette, illuminazione in vetro a sospensione sulla zona tavolo nella sala da pranzo formale ed la zona divano con a lato il termocamino che rendono la zona accogliente e calorosa.
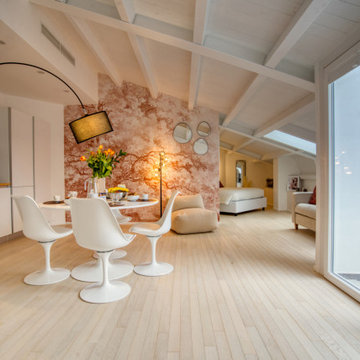
Restyling e Homestaging per valorizzazione immobiliare - Direzione artistica per la scelta di finiture e materiali, selezione e composizione kit arredo, gestione acquisti, allestimenti e homestaging
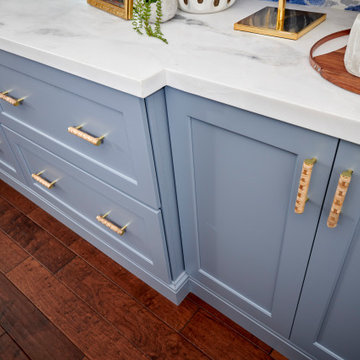
We suggested adding custom built in cabinetry to the dining room and recessed led tape light on the edge of the new wallpaper. Along with distinctive white shelving with brass railings. Combined with a soft rustic dining room table, bold lily wallpaper and custom wall art by Stephanie Paige this dining room is a show stopped for all to enjoy!
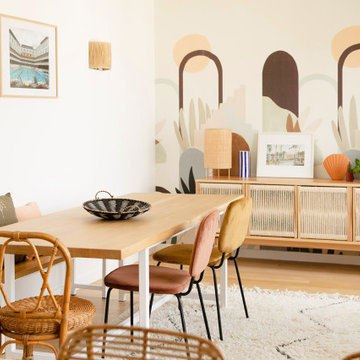
Dans cet appartement familial de 150 m², l’objectif était de rénover l’ensemble des pièces pour les rendre fonctionnelles et chaleureuses, en associant des matériaux naturels à une palette de couleurs harmonieuses.
Dans la cuisine et le salon, nous avons misé sur du bois clair naturel marié avec des tons pastel et des meubles tendance. De nombreux rangements sur mesure ont été réalisés dans les couloirs pour optimiser tous les espaces disponibles. Le papier peint à motifs fait écho aux lignes arrondies de la porte verrière réalisée sur mesure.
Dans les chambres, on retrouve des couleurs chaudes qui renforcent l’esprit vacances de l’appartement. Les salles de bain et la buanderie sont également dans des tons de vert naturel associés à du bois brut. La robinetterie noire, toute en contraste, apporte une touche de modernité. Un appartement où il fait bon vivre !

Los clientes me contactaran para realizar una reforma de la área living de su casa porque no se sentían a gusto con los espacios que tenían, ya que eran muy cerrados, obstruyan la luz y no eran prácticos para su estilo de vida.
De este modo, lo primero que sugerimos ha sido tirar las paredes del hall de entrada, eliminar el armario empotrado en esa área que también bloqueaba el espacio y la pared maestra divisoria entre la cocina y salón.
Hemos redistribuido el espacio para una cocina y hall abiertos con una península que comunican con el comedor y salón.
El resultado es un espacio living acogedor donde toda la familia puede convivir en conjunto, sin ninguna barrera. La casa se ha vuelto mas luminosa y comunica también con el espacio exterior. Los clientes nos comentaran que muchas veces dejan la puerta del jardín abierta y pueden estar cocinando y viendo las plantas del exterior, lo que para ellos es un placer.
Los muebles de la cocina se han dibujado à medida y realizado con nuestro carpintero de confianza. Para el color de los armarios se han realizado varias muestras, hasta que conseguimos el tono ideal, ya que era un requisito muy importante. Todos los electrodomésticos se han empotrado y hemos dejado a vista 2 nichos para dar mas ligereza al mueble y poder colocar algo decorativo.
Cada vez más el espacio entre salón y cocina se diluye, entonces dibujamos cocinas que son una extensión de este espacio y le llamamos al conjunto el espacio Living o zona día.
A nivel de materiales, se han utilizado, tiradores de la marca italiana Formani, la encimera y salpicadero son de Porcelanosa Xstone, fregadero de Blanco, grifería de Plados, lámparas de la casa francesa Honoré Deco y papel de pared con hojas tropicales de Casamance.
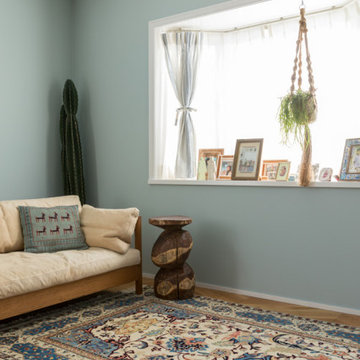
お引渡し後の心地よい暮らし
〜絨毯使いが素敵なインテリアデザイン〜
在来浴室とLDKのリフォームが完了し、先日お引渡しさせていただいたS様より、LDKと寝室インテリアのお写真をいただきました。
<LDK>
家具や食器、ファブリックなどのインテリアや観葉植物が加わり、心地よい暮らしの様子が伝わってきます。
中くらいなLDK (壁紙) の写真
1
