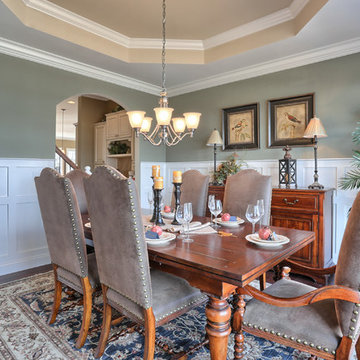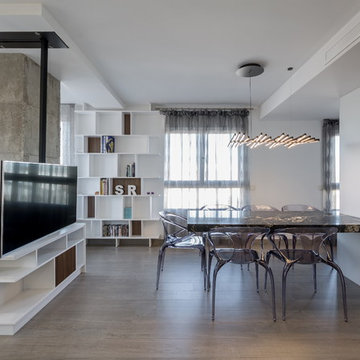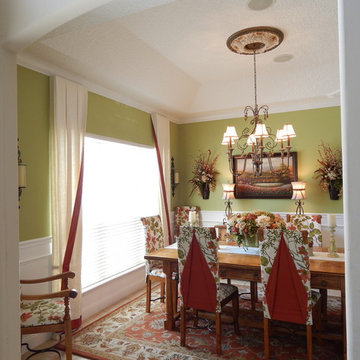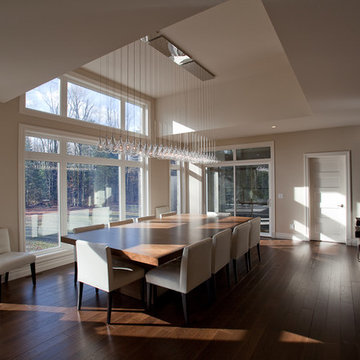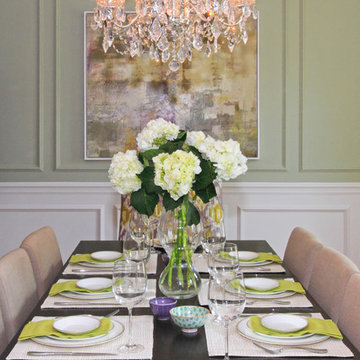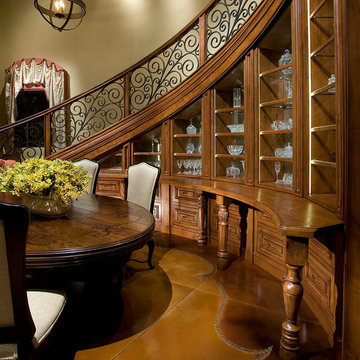広いダイニングの写真
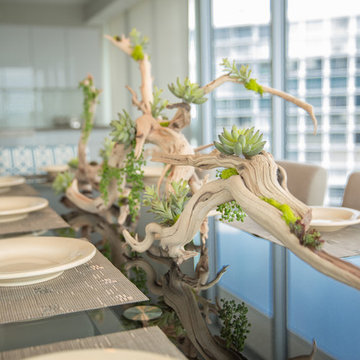
This Coronado Condo went from dated to updated by replacing the tile flooring with newly updated ash grey wood floors, glossy white kitchen cabinets, MSI ash gray quartz countertops, coordinating built-ins, 4x12" white glass subway tiles, under cabinet lighting and outlets, automated solar screen roller shades and stylish modern furnishings and light fixtures from Restoration Hardware.
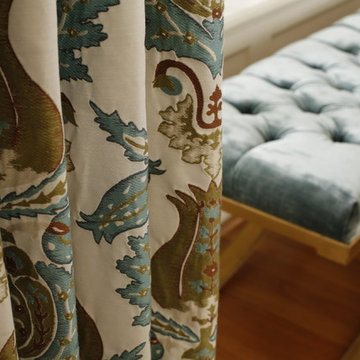
© David Papazian Photography
Featured in Luxe Interiors + Design Spring 2013
Please visit http://www.nifelledesign.com/publications.html to view the PDF of the article.
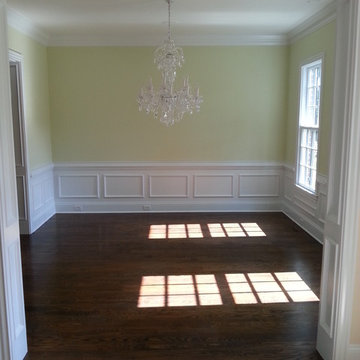
Dining room after.
シャーロットにあるラグジュアリーな広いトラディショナルスタイルのおしゃれな独立型ダイニング (緑の壁、無垢フローリング、暖炉なし) の写真
シャーロットにあるラグジュアリーな広いトラディショナルスタイルのおしゃれな独立型ダイニング (緑の壁、無垢フローリング、暖炉なし) の写真
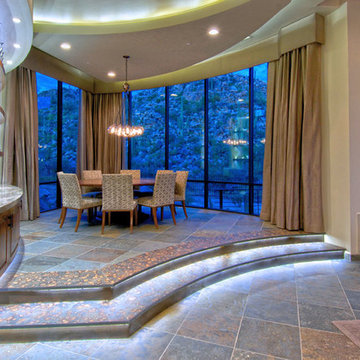
Dining Room
フェニックスにある広いコンテンポラリースタイルのおしゃれなLDK (ベージュの壁、スレートの床) の写真
フェニックスにある広いコンテンポラリースタイルのおしゃれなLDK (ベージュの壁、スレートの床) の写真
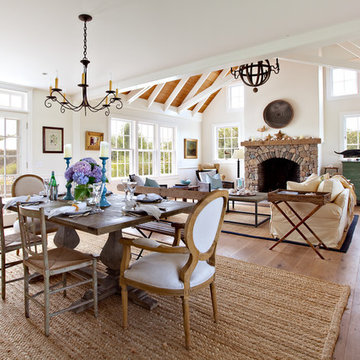
Nantucket Architectural Photography
ボストンにあるラグジュアリーな広いビーチスタイルのおしゃれなダイニング (白い壁、無垢フローリング、標準型暖炉、石材の暖炉まわり) の写真
ボストンにあるラグジュアリーな広いビーチスタイルのおしゃれなダイニング (白い壁、無垢フローリング、標準型暖炉、石材の暖炉まわり) の写真
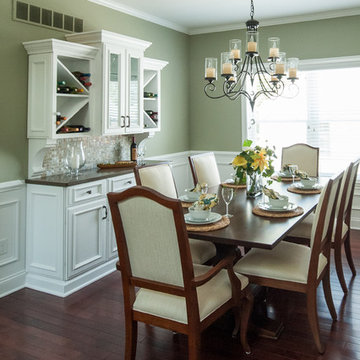
Besek Photography
デトロイトにある高級な広いトラディショナルスタイルのおしゃれなダイニングキッチン (緑の壁、濃色無垢フローリング) の写真
デトロイトにある高級な広いトラディショナルスタイルのおしゃれなダイニングキッチン (緑の壁、濃色無垢フローリング) の写真
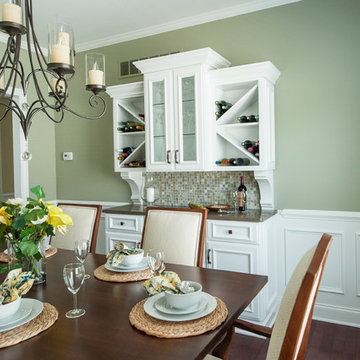
Besek Photography
デトロイトにある高級な広いトラディショナルスタイルのおしゃれなダイニングキッチン (緑の壁、濃色無垢フローリング) の写真
デトロイトにある高級な広いトラディショナルスタイルのおしゃれなダイニングキッチン (緑の壁、濃色無垢フローリング) の写真
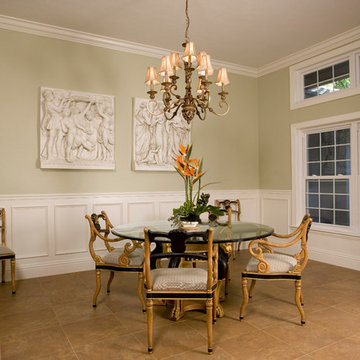
Southwest Florida’s hot summers and mild winters, along with amenity-rich communities and beautiful homes, attract retirees from around the world every year. And, it is not uncommon to see these active adults choosing to spend their summers away from Florida, only to return for the fall/winter.
For our fabulous clients, that’s exactly what they did. After spending summers in Michigan, and winters in Bonita Springs, Florida, they decided to set down some roots. They purchased a home in Bonita Bay where they had enough space to build a guest suite for an aging parent who needed around the clock care.
After interviewing three different contractors, the chose to retain Progressive Design Build’s design services.
Progressive invested a lot of time during the design process to ensure the design concept was thorough and reflected the couple’s vision. Options were presented, giving these homeowners several alternatives and good ideas on how to realize their vision, while working within their budget. Progressive Design Build guided the couple all the way—through selections and finishes, saving valuable time and money.
When all was said and done, the design plan included a completely remodeled master suite, a separate master suite for the couple’s aging parents, a new kitchen, family room entertainment area, and laundry room. The cozy home was renovated with tiled flooring throughout, with the exception of carpeting in the bedrooms. Progressive Design Build modified some interior walls, created Wainscoted panels, a new home office, and completely painted the home inside and out.
This project resulted in the first of four additional projects this homeowner would complete with Progressive Design Build over the next five years.
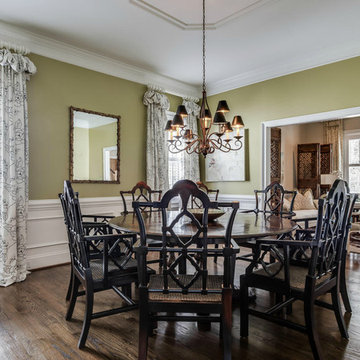
This dining room includes a radial expansion table, Chinese Chippendale chairs in a dark finish and a glossy apple green wall color.
シャーロットにある高級な広いトランジショナルスタイルのおしゃれな独立型ダイニング (緑の壁、濃色無垢フローリング) の写真
シャーロットにある高級な広いトランジショナルスタイルのおしゃれな独立型ダイニング (緑の壁、濃色無垢フローリング) の写真
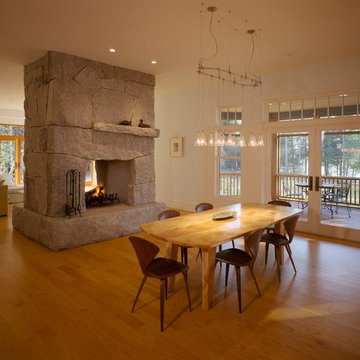
Brian Vanden Brink
他の地域にある広いトランジショナルスタイルのおしゃれなLDK (白い壁、淡色無垢フローリング、両方向型暖炉、石材の暖炉まわり) の写真
他の地域にある広いトランジショナルスタイルのおしゃれなLDK (白い壁、淡色無垢フローリング、両方向型暖炉、石材の暖炉まわり) の写真
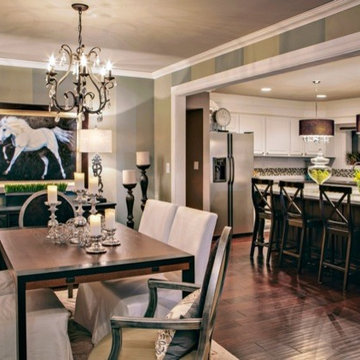
Inckx Photography
フェニックスにある高級な広いトラディショナルスタイルのおしゃれなダイニング (マルチカラーの壁、濃色無垢フローリング、暖炉なし、茶色い床) の写真
フェニックスにある高級な広いトラディショナルスタイルのおしゃれなダイニング (マルチカラーの壁、濃色無垢フローリング、暖炉なし、茶色い床) の写真
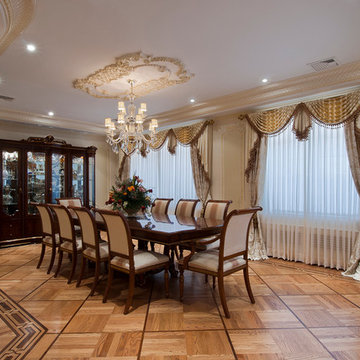
Design by In-Site Interior Design
ニューヨークにある広いトラディショナルスタイルのおしゃれなダイニング (ベージュの壁、無垢フローリング) の写真
ニューヨークにある広いトラディショナルスタイルのおしゃれなダイニング (ベージュの壁、無垢フローリング) の写真
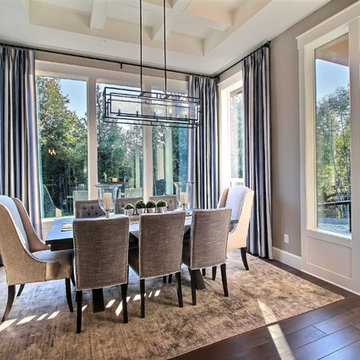
Paint by Sherwin Williams - https://goo.gl/nb9e74
Body - Anew Grey - SW7030 - https://goo.gl/rfBJBn
Trim - Dover White - SW6385 - https://goo.gl/2x84RY
Flooring by Macadam Floor + Design - https://goo.gl/r5rCto
Metropolitan Floor's Wild Thing Maple in Hearth Stone - https://goo.gl/DuC9G8
Windows by Milgard Window + Door - https://goo.gl/fYU68l
Style Line Series - https://goo.gl/ISdDZL
Supplied by TroyCo - https://goo.gl/wihgo9
Lighting by Destination Lighting - https://goo.gl/mA8XYX
Feiss Lighting - Prairielands Island Light - https://goo.gl/16Rxi5
Interior Design by Creative Interiors & Design - https://goo.gl/zsZtj6
Partially Furnished by Uttermost Lighting & Furniture - https://goo.gl/46Fi0h
All Root Company - https://goo.gl/4oTWJS
Built by Cascade West Development Inc
Cascade West Facebook: https://goo.gl/MCD2U1
Cascade West Website: https://goo.gl/XHm7Un
Photography by ExposioHDR - Portland, Or
Exposio Facebook: https://goo.gl/SpSvyo
Exposio Website: https://goo.gl/Cbm8Ya
Original Plans by Alan Mascord Design Associates - https://goo.gl/Fg3nFk
Plan 2476 - The Thatcher - https://goo.gl/5o0vyw
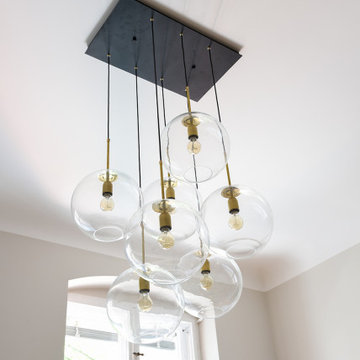
Der Charakter der 19. Wohnung wurde von einem Modernisten gebrochen, Corbusiers Farbpalette: von warmem Beige über Grautöne und Blautöne bis hin zu rosa Akzenten. Blau, die Lieblingsfarbe der neuen Besitzer, wurde durch sorgfältig ausgewählte Möbel, eine Kunstsammlung und dekorative Accessoires in das Interieur eingeführt: ein speziell für das Interieur entworfenes Tagesbett in einer Erkerfensternische im Wohnzimmer, ein Vintage-Sofa mit neuem blaue Polster- und Malerarbeiten des Eigentümers.
Die von Agnieszka Kuczyńska vorgeschlagenen Gestaltungselemente bilden eine moderne, erfolgreiche Komposition aus zeitgenössischen Möbeln und zeitlosen Stücken im Bauhausstil. Eklektizismus und kühne Gegenüberstellungen spiegeln den Charakter und die Liebe zur zeitgenössischen Kunst der heutigen Besitzer wider.
Der stilvolle Charakter der Innenräume der anderen Räume wird durch die legendären Evergreens von Designstars wie Mies van der Rohe, Luis Poulsen, Ingo Maurer, Knoll und Harry Bertola bestimmt. Das Interieur darf polnische Akzente nicht verfehlen: Das Wohnzimmer wird von der Heimbibliothek der Marke Tylko dominiert, und im Badezimmer befindet sich der berühmte Stahlhocker von Oskar Zięta in Weiß.
広いダイニングの写真
126
