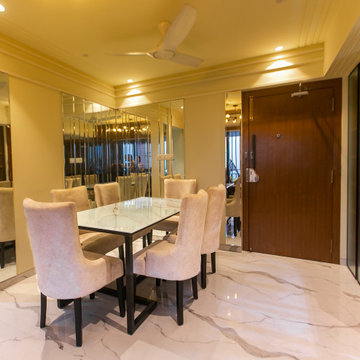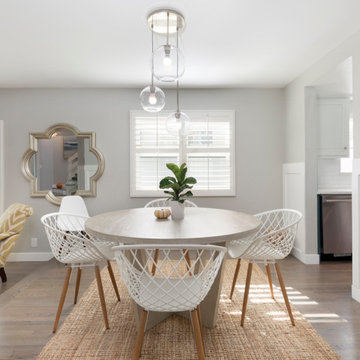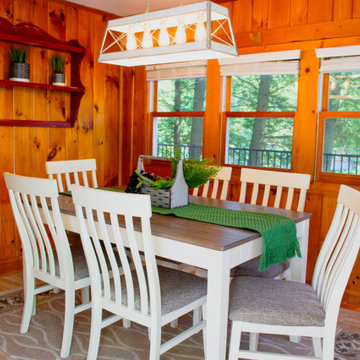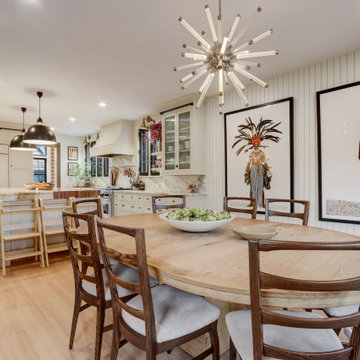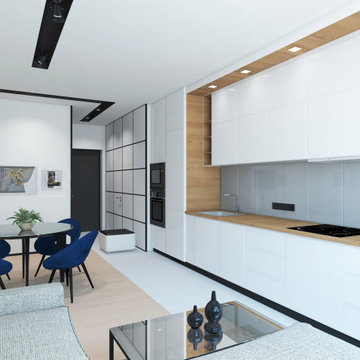小さなダイニングキッチン (パネル壁) の写真
絞り込み:
資材コスト
並び替え:今日の人気順
写真 1〜20 枚目(全 24 枚)
1/4

Stylish study area with engineered wood flooring from Chaunceys Timber Flooring
サセックスにある高級な小さなカントリー風のおしゃれなダイニング (淡色無垢フローリング、パネル壁) の写真
サセックスにある高級な小さなカントリー風のおしゃれなダイニング (淡色無垢フローリング、パネル壁) の写真
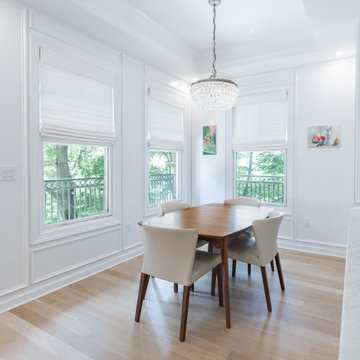
This downtown Condo was dated and now has had a Complete makeover updating to a Minimalist Scandinavian Design. Its Open and Airy with Light Marble Countertops, Flat Panel Custom Kitchen Cabinets, Subway Backsplash, Stainless Steel appliances, Custom Shaker Panel Entry Doors, Paneled Dining Room, Roman Shades on Windows, Mid Century Furniture, Custom Bookcases & Mantle in Living, New Hardwood Flooring in Light Natural oak, 2 bathrooms in MidCentury Design with Custom Vanities and Lighting, and tons of LED lighting to keep space open and airy. We offer TURNKEY Remodel Services from Start to Finish, Designing, Planning, Executing, and Finishing Details.
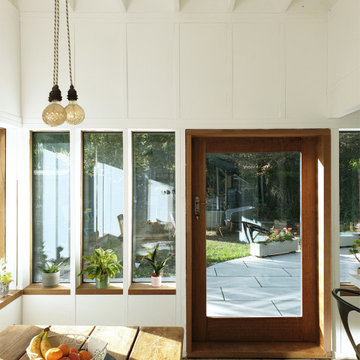
HALF TIMBERED HOUSE
A low cost timber framed and timber clad extension for a novice self-builder in Suffolk.
Dotted with small pleasures:
Views to their garden, warm afternoon sun on their dining table, natural light to their home office, and a cool breeze on a hot summer day.
Built with a softwood frame and lining, hardwood windows and doors, and British larch cladding.
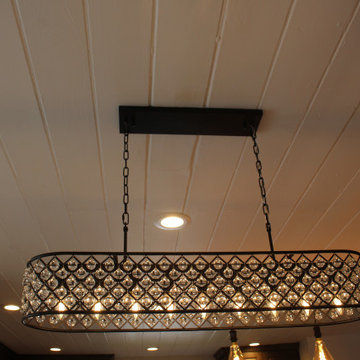
Discovered beautiful shiplap in ceiling and back wall during the renovation.
他の地域にあるお手頃価格の小さなエクレクティックスタイルのおしゃれなダイニングキッチン (白い壁、セラミックタイルの床、マルチカラーの床、塗装板張りの天井、パネル壁) の写真
他の地域にあるお手頃価格の小さなエクレクティックスタイルのおしゃれなダイニングキッチン (白い壁、セラミックタイルの床、マルチカラーの床、塗装板張りの天井、パネル壁) の写真
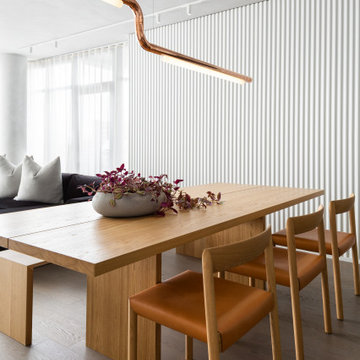
The dining room is a feature moment with the copper finish lamp by ANDlight. The tone-on-tone oak wood dining table, dining chairs and bench anchor the space for a minimal look. The custom wall paneling continues from the living to the dining room create a sense of a large space.
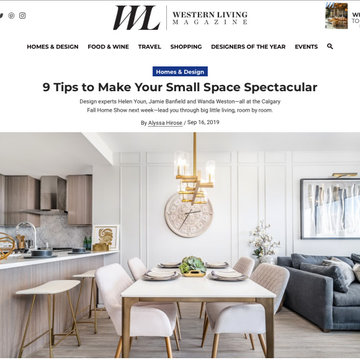
Feature in Western Living Magazine - Sept 2019.
Small space living that is huge on style!
Photo: Caydence Photography
バンクーバーにある高級な小さなエクレクティックスタイルのおしゃれなダイニングキッチン (グレーの壁、淡色無垢フローリング、茶色い床、パネル壁) の写真
バンクーバーにある高級な小さなエクレクティックスタイルのおしゃれなダイニングキッチン (グレーの壁、淡色無垢フローリング、茶色い床、パネル壁) の写真
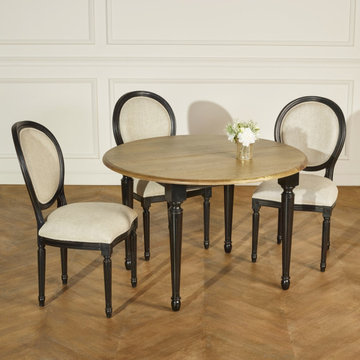
The ARLINGTON Dining Table
This dining table is ideal for a meal with family or friends, seating from 4 up to 8 guests. The ARLINGTON table is crafted from natural solid oak and veneer and has a simple and classic design. The colour options we offer here at Robin Interiors ensure you find the perfect table match for your home.
Love the exposed oak table top, explore our website for many more beautiful pieces of furniture with more delicate oak on show, such as the ALICE bedside tables, AMBOISE dining table and ALIENOR chest of drawers, to name a few.
Features of the ARLINGTON Dining Table:
-hand-finished with a protective varnish coating
-1 single central extension
-4 legs
-made from solid oak, acacia and veneer
-can seat 4 to 8 guests
-colour options available - please note black option has a satin finish and ivory has a matt finish
-burnished oak table top
Colour: burnished oak top and black or ivory base
Dimensions and weight:
Length with extension: 155 cm
Length without extension: 115 cm
Length of extension: 40 cm
Height: 77 cm
Depth: 115 cm
Weight: 37 kg
Delivery details:
-For self-assembly - Assembly instructions and fittings are included
-Arrives in 1 parcel(s)
-Parcel 1: L 165 cm X H 124 cm X D 20 cm
-Total weight of parcel(s): 44kg
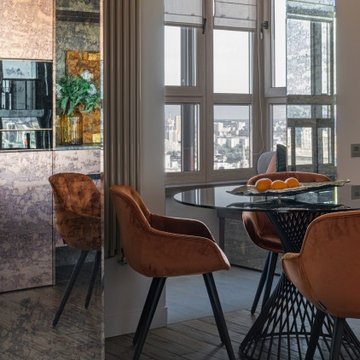
エカテリンブルクにあるお手頃価格の小さなコンテンポラリースタイルのおしゃれなダイニングキッチン (グレーの壁、濃色無垢フローリング、グレーの床、クロスの天井、パネル壁) の写真
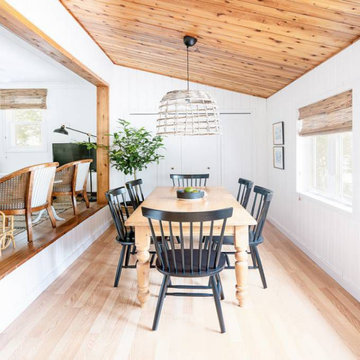
This cozy dining room is perfect for this beachfront cottage. With bamboo shades and exposed wood ceilings, this decor is an inviting and ultra-chic space.
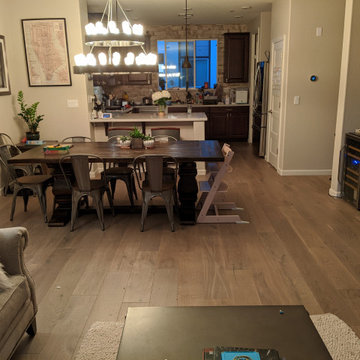
A traditional style dining room featuring a small bar nook.
他の地域にある高級な小さなモダンスタイルのおしゃれなダイニングキッチン (ベージュの壁、カーペット敷き、暖炉なし、タイルの暖炉まわり、マルチカラーの床、折り上げ天井、パネル壁) の写真
他の地域にある高級な小さなモダンスタイルのおしゃれなダイニングキッチン (ベージュの壁、カーペット敷き、暖炉なし、タイルの暖炉まわり、マルチカラーの床、折り上げ天井、パネル壁) の写真
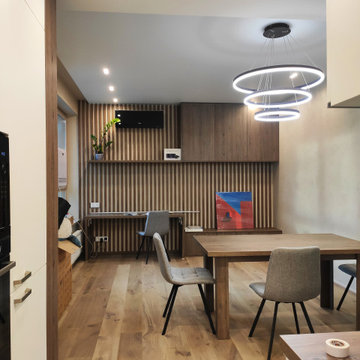
エカテリンブルクにある低価格の小さなコンテンポラリースタイルのおしゃれなダイニングキッチン (ベージュの壁、無垢フローリング、暖炉なし、茶色い床、折り上げ天井、パネル壁) の写真
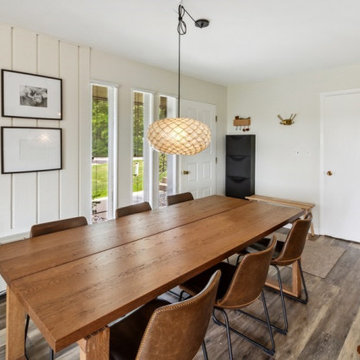
The dining room space complements the rest of the space. There is a small family gallery on the wall. Behind the entry door is a small shoe rack, a bench, and hooks for holding guests' coats. Above the shoe rack is a place for keys, wallets, and sunglasses. The entry Flor carpet tile holds any mess from the outside.
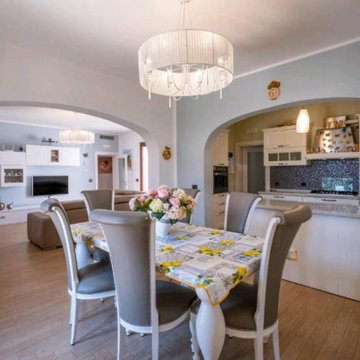
quest'angolo cottura è stato realizzato nel B&B di Villa Perla a Gallipoli, la signora ha fatto ogni forma di richiesta e malgrado ci fosse una quadratura non molto capiente in ogni caso siamo riusciti ad inserire tutto ciò che desiderava. il gioco di colore ha dato un tocco in più all'ambiente.
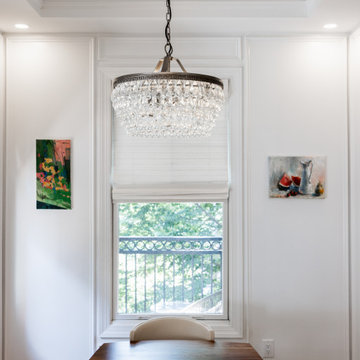
This downtown Condo was dated and now has had a Complete makeover updating to a Minimalist Scandinavian Design. Its Open and Airy with Light Marble Countertops, Flat Panel Custom Kitchen Cabinets, Subway Backsplash, Stainless Steel appliances, Custom Shaker Panel Entry Doors, Paneled Dining Room, Roman Shades on Windows, Mid Century Furniture, Custom Bookcases & Mantle in Living, New Hardwood Flooring in Light Natural oak, 2 bathrooms in MidCentury Design with Custom Vanities and Lighting, and tons of LED lighting to keep space open and airy. We offer TURNKEY Remodel Services from Start to Finish, Designing, Planning, Executing, and Finishing Details.
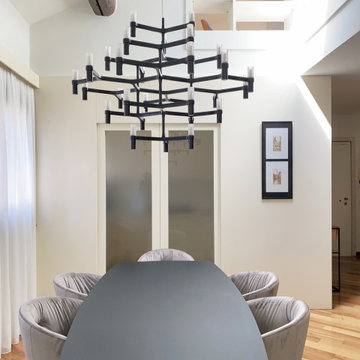
La sala da pranzo è arredata con un tavolo MANTA di RIMADESIO, color nero, con poltrone in velluto.
La doppia altezza é impreziosita dal grande lampadario CROW di NEMO LIGHTING. La luce naturale viene usata come materiale d’arredo per impreziosire l’intero spazio. In alto si vede la libreria/parapetto realizzata su misura per il sottotetto.
小さなダイニングキッチン (パネル壁) の写真
1
