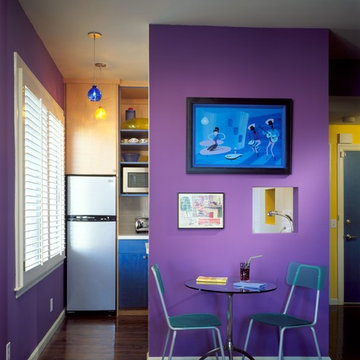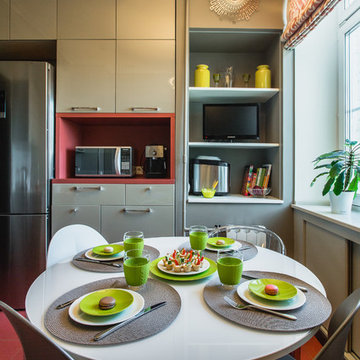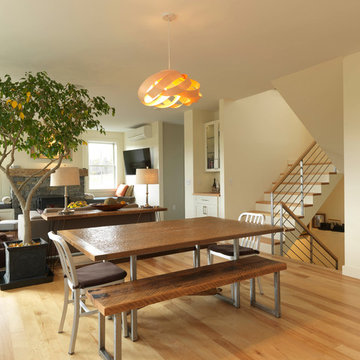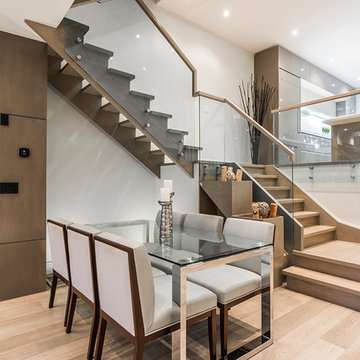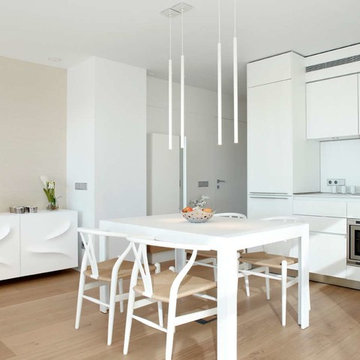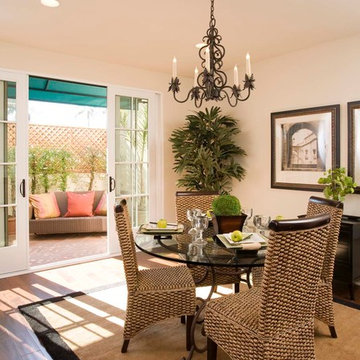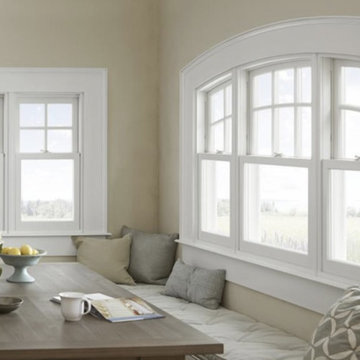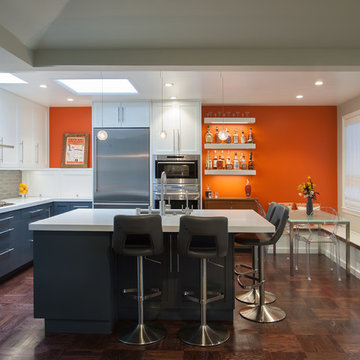小さなダイニングの写真
絞り込み:
資材コスト
並び替え:今日の人気順
写真 2861〜2880 枚目(全 21,296 枚)
1/2
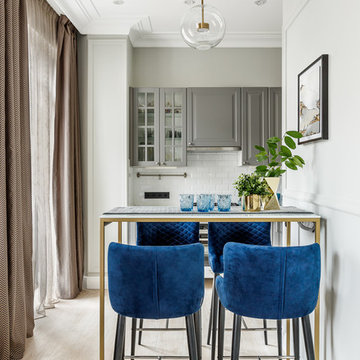
モスクワにある小さなトランジショナルスタイルのおしゃれなダイニングキッチン (グレーの壁、淡色無垢フローリング、ベージュの床) の写真
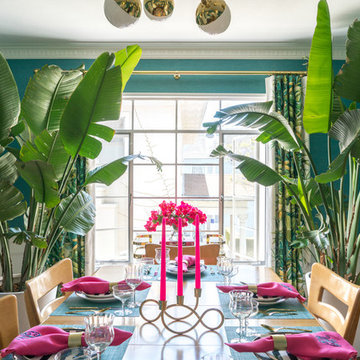
We spend most weekends hunting mealybugs and scale in our beleaguered Giant Bird of Paradise plants.
Photo © Bethany Nauert
ロサンゼルスにある高級な小さなエクレクティックスタイルのおしゃれな独立型ダイニング (青い壁、クッションフロア、茶色い床) の写真
ロサンゼルスにある高級な小さなエクレクティックスタイルのおしゃれな独立型ダイニング (青い壁、クッションフロア、茶色い床) の写真
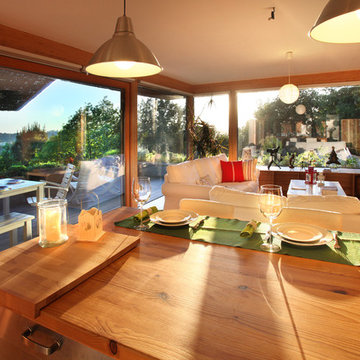
© Rusticasa
他の地域にある小さなアジアンスタイルのおしゃれなダイニングキッチン (マルチカラーの壁、無垢フローリング、薪ストーブ、金属の暖炉まわり、マルチカラーの床) の写真
他の地域にある小さなアジアンスタイルのおしゃれなダイニングキッチン (マルチカラーの壁、無垢フローリング、薪ストーブ、金属の暖炉まわり、マルチカラーの床) の写真
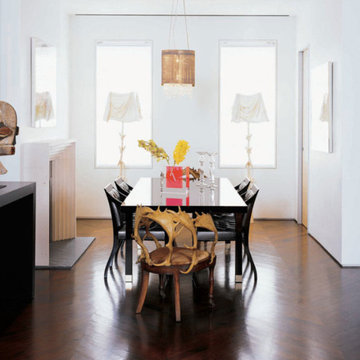
Axis Mundi design featuring our Odeon Mantel.
ニューヨークにある小さなコンテンポラリースタイルのおしゃれな独立型ダイニング (白い壁、濃色無垢フローリング、標準型暖炉) の写真
ニューヨークにある小さなコンテンポラリースタイルのおしゃれな独立型ダイニング (白い壁、濃色無垢フローリング、標準型暖炉) の写真
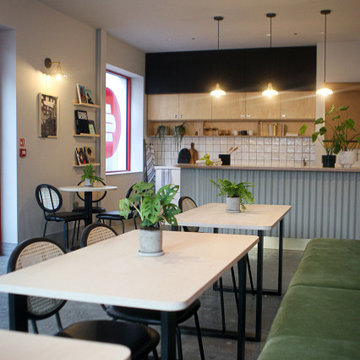
50sq feet community Café with a clear brief to create a clean, warm and relaxed setting for the whole community to feel welcome and at home. The Café also operates as a private hire space so great storage and flexibility is key.
Slim line tables were used alongside elegant freestanding furniture to allow for accessibility and room to adapt the layout for a wide range of activities and events. Set amongst an open foodcourt and outdoor seating, it was key that there was also a feeling of luxury and warmth and this was achieved with plush velvet banquette seating and high spec lighting fixtures and decorations.
Not forgetting the element of fun with the brands strapline provided in the form of a neon sign.

After searching for the perfect Paris apartment that could double as an atelier for five years, Laure Nell Interiors founder and principal Laetitia Laurent fell in love with this 415-square-foot pied-à-terre that packs a punch. Situated in the coveted Golden Triangle area in the 8th arrondissement—between avenue Montaigne, avenue des Champs-Elysées and avenue George V—the apartment was destined to be fashionable. The building’s Hausmannian architecture and a charming interior courtyard make way for modern interior architectural detailing that had been done during a previous renovation. Hardwood floors with deep black knotting, slatted wood paneling, and blue lacquer in the built-ins gave the apartment an interesting contemporary twist against the otherwise classic backdrop, including the original fireplace from the Hausmann era.
Laure Nell Interiors played up this dichotomy with playfully curated furnishings and lighting found during Paris Design Week: a mid-century Tulip table in the dining room, a coffee table from the NV Gallery x J’aime tout chez toi capsule collection, and a fireside chair from Popus Editions, a Paris-London furniture line with a restrained French take on British-inspired hues. In the bedroom, black and white details nod to Coco Chanel and ochre-colored bedding keeps the aesthetic current. A pendant from Oi Soi Oi lends the room a minimalist Asian element reminiscent of Laurent’s time in Kyoto.
Thanks to tall ceilings and the mezzanine loft space that had been added above the kitchen, the apartment exudes a feeling of grandeur despite its small footprint. Photos by Gilles Trillard
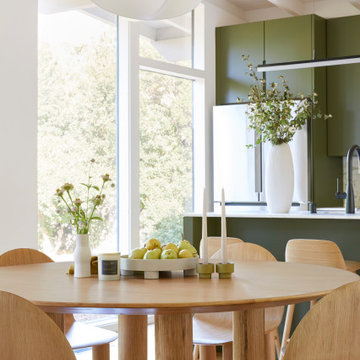
This 1956 John Calder Mackay home had been poorly renovated in years past. We kept the 1400 sqft footprint of the home, but re-oriented and re-imagined the bland white kitchen to a midcentury olive green kitchen that opened up the sight lines to the wall of glass facing the rear yard. We chose materials that felt authentic and appropriate for the house: handmade glazed ceramics, bricks inspired by the California coast, natural white oaks heavy in grain, and honed marbles in complementary hues to the earth tones we peppered throughout the hard and soft finishes. This project was featured in the Wall Street Journal in April 2022.
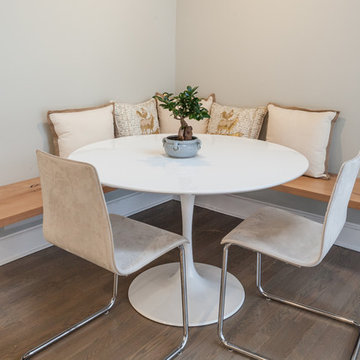
Elizabeth Steiner Photography
シカゴにあるお手頃価格の小さなビーチスタイルのおしゃれなダイニングキッチン (グレーの壁、無垢フローリング) の写真
シカゴにあるお手頃価格の小さなビーチスタイルのおしゃれなダイニングキッチン (グレーの壁、無垢フローリング) の写真
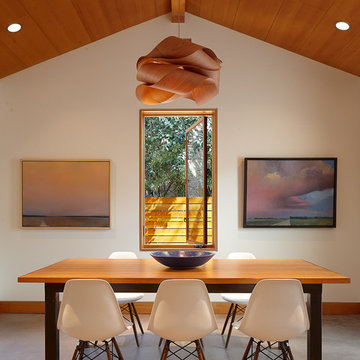
Dror Baldinger Photography
オースティンにある小さなミッドセンチュリースタイルのおしゃれな独立型ダイニング (コンクリートの床、ベージュの壁) の写真
オースティンにある小さなミッドセンチュリースタイルのおしゃれな独立型ダイニング (コンクリートの床、ベージュの壁) の写真
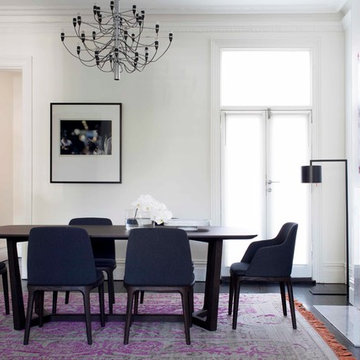
Photo: Francoise Baudet
シドニーにある小さなコンテンポラリースタイルのおしゃれなLDK (白い壁、塗装フローリング、標準型暖炉、石材の暖炉まわり) の写真
シドニーにある小さなコンテンポラリースタイルのおしゃれなLDK (白い壁、塗装フローリング、標準型暖炉、石材の暖炉まわり) の写真
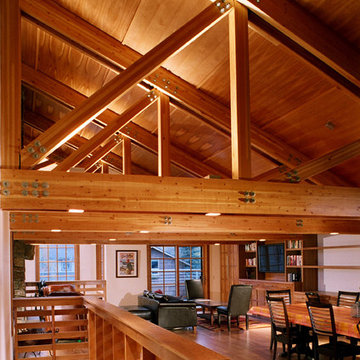
Fred Lindholm Photography
他の地域にあるお手頃価格の小さなトラディショナルスタイルのおしゃれなダイニングキッチン (白い壁、無垢フローリング、標準型暖炉、石材の暖炉まわり) の写真
他の地域にあるお手頃価格の小さなトラディショナルスタイルのおしゃれなダイニングキッチン (白い壁、無垢フローリング、標準型暖炉、石材の暖炉まわり) の写真
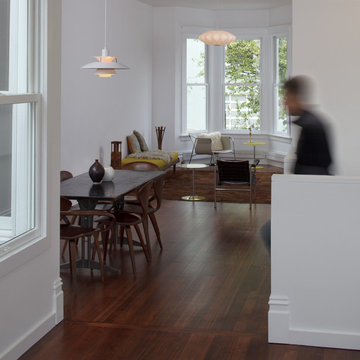
An Italianate Victorian Noe Valley home is restored, transformed and doubled in area, within its original footprint. A complete re-engineering of the 1st story (allowing 3 new bedrooms and a bath), the connection of 2nd floor public spaces, and the introduction of a new internal stair, maximize the potential of this otherwise modest house.
General Contractor: Bay Area Metro Builder
Structural Engineer: ZFA Structural Engineers
Photographer: Eric Rorer
小さなダイニングの写真
144
