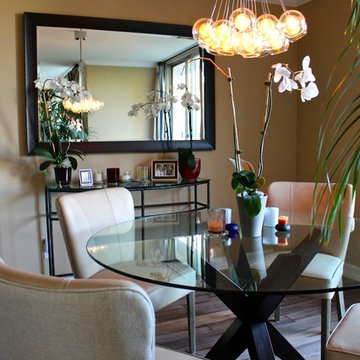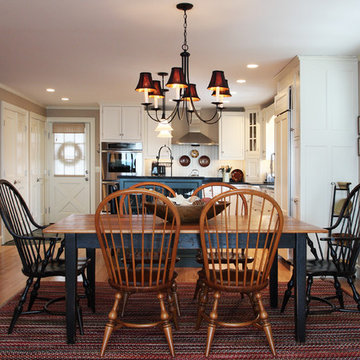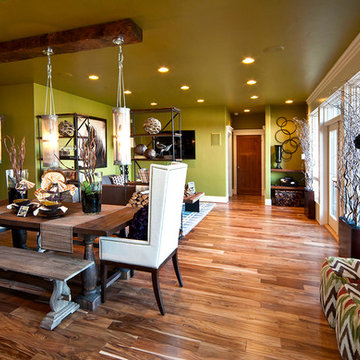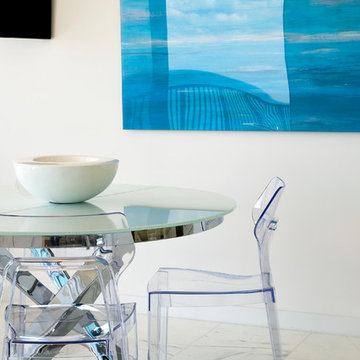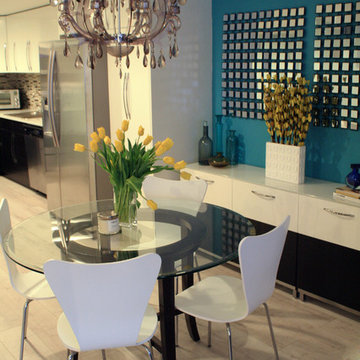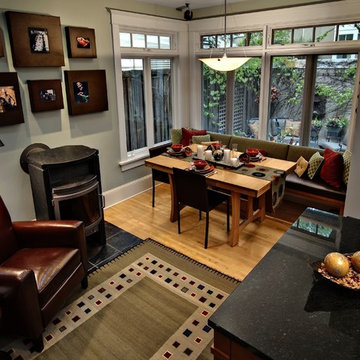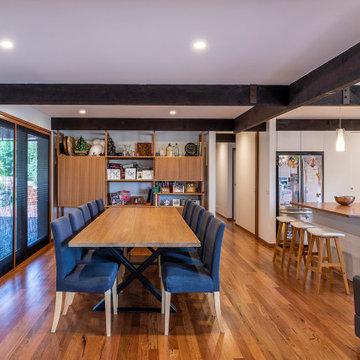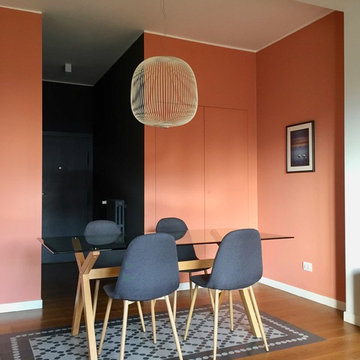小さなダイニングの写真
絞り込み:
資材コスト
並び替え:今日の人気順
写真 2501〜2520 枚目(全 21,297 枚)
1/2
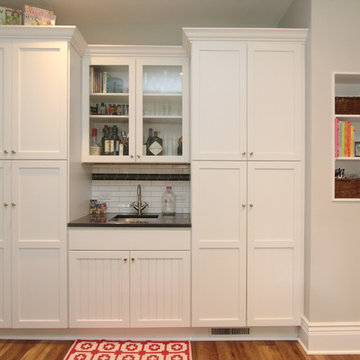
This 80 year old farm house was in need of an update. The kitchen and dining areas were cramped, dark and isolated from one another. The homeowner requested an open floor plan with more storage and space where her children could play while she was busy in the kitchen.
Thompson Remodeling flipped the existing positions of the dining room and kitchen and removed walls to open up the space. The new kitchen has bright white cabinets, quartz countertops and an island with a butcher block counter. A custom banquette provides seating and a spot for the kids to play and do homework while its bench doubles as hidden storage. The wet bar in the dining space has loads of pantry space.
The existing floors were very uneven, so we used a vinyl plank flooring that would allow more give for installation. It looks just like weathered pine and will offer very easy care for the busy family.
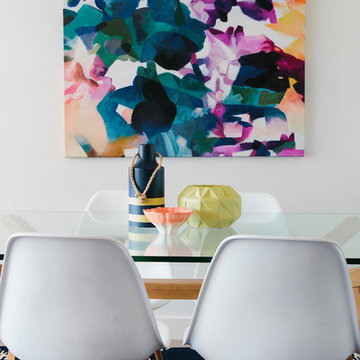
Lisa Zhu - And A Day Photography
シドニーにあるお手頃価格の小さなコンテンポラリースタイルのおしゃれなダイニング (白い壁、カーペット敷き) の写真
シドニーにあるお手頃価格の小さなコンテンポラリースタイルのおしゃれなダイニング (白い壁、カーペット敷き) の写真
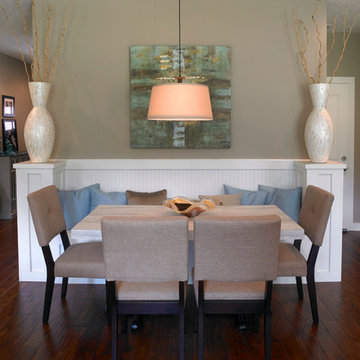
Jagoe Homes, Inc.
Project: The Orchard, Ozark Craftsman Home.
Location: Evansville, Indiana. Elevation: Craftsman-C1, Site Number: TO 1.
他の地域にある小さなトランジショナルスタイルのおしゃれなダイニング (グレーの壁) の写真
他の地域にある小さなトランジショナルスタイルのおしゃれなダイニング (グレーの壁) の写真
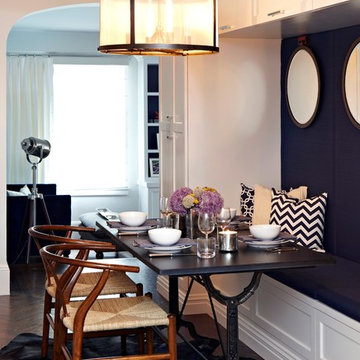
Here an oversized hallway was converted into an efficient dining room. Custom built-ins house both an upholstered banquette and an illuminated hidden bar and 200 bottle wine cellar. A metal table is paired with dark cowhide rug and classic wood and rattan chairs. Round metal and leather mirrors are used to delineate the seating area and help visually expand the space.
Photography by Jacob Snavely · See more at http://changoandco.com/portfolio/55-central-park-west/
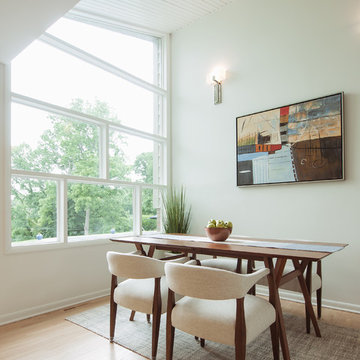
Photography: Viktor Ramos
シンシナティにある小さなミッドセンチュリースタイルのおしゃれなダイニングキッチン (白い壁、淡色無垢フローリング) の写真
シンシナティにある小さなミッドセンチュリースタイルのおしゃれなダイニングキッチン (白い壁、淡色無垢フローリング) の写真
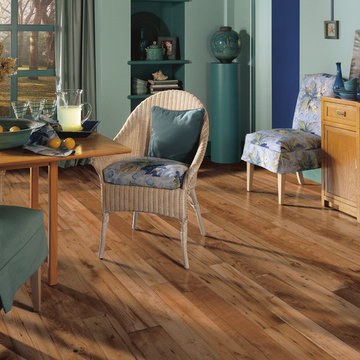
These beautiful vinyl plank floors are showcased in the dining room of this home.
サンディエゴにある小さなカントリー風のおしゃれな独立型ダイニング (青い壁、クッションフロア) の写真
サンディエゴにある小さなカントリー風のおしゃれな独立型ダイニング (青い壁、クッションフロア) の写真
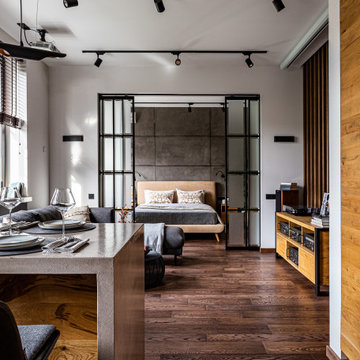
Обеденная зона
Дизайн проект: Семен Чечулин
Стиль: Наталья Орешкова
サンクトペテルブルクにある小さなインダストリアルスタイルのおしゃれなダイニングキッチン (白い壁、クッションフロア、茶色い床) の写真
サンクトペテルブルクにある小さなインダストリアルスタイルのおしゃれなダイニングキッチン (白い壁、クッションフロア、茶色い床) の写真
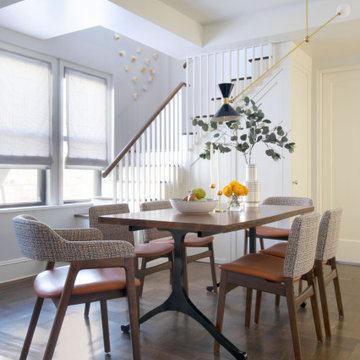
ニューヨークにあるお手頃価格の小さなミッドセンチュリースタイルのおしゃれなダイニング (グレーの壁、濃色無垢フローリング、暖炉なし) の写真
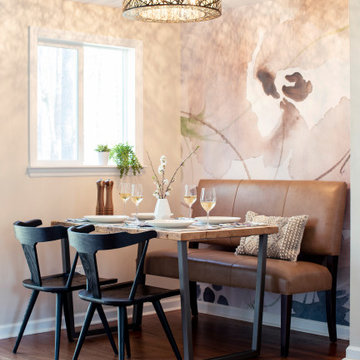
Previously a wallk in pantry, we took down the walls and created a more open plan eating nook in the kitchen. This created a lighter, brighter interior and left adequate circulation to the patio.
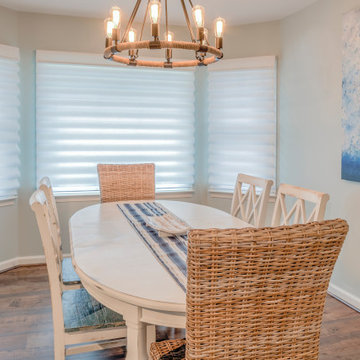
Kitchen Remodel in Velta Drive, Ocean View DE - Dining Area with Oval Dining Table and Six Chairs
他の地域にある高級な小さなビーチスタイルのおしゃれなLDK (クッションフロア) の写真
他の地域にある高級な小さなビーチスタイルのおしゃれなLDK (クッションフロア) の写真
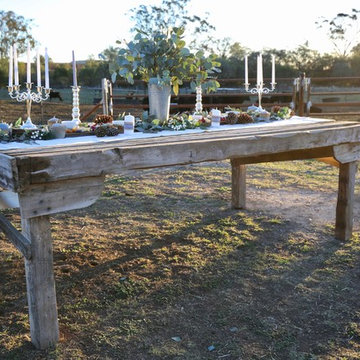
A stunning alfresco country style dining setting in north-west NSW. This dining setting focused on using local flora and decorative pieces to bring this wool classing table to life.
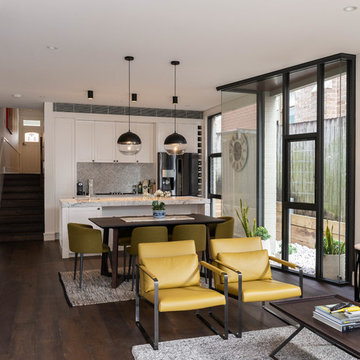
Nestled in the Holtermann Estate heritage conservation zone we were tasked with transforming a dilapidated townhouse into a modern and bright family home. We took to restoring the front façade to it's former glory whilst demolishing rear to make way for a modern two storey extension and garage with rear lane access.
A central light well spills light into the opening plan kitchen, living and dining rooms which extend out to a generous outdoor entertaining area. The stairs lead you up to the bedrooms, which include a luxurious loft style master bedroom complete with walk-through robe and ensuite.
小さなダイニングの写真
126
