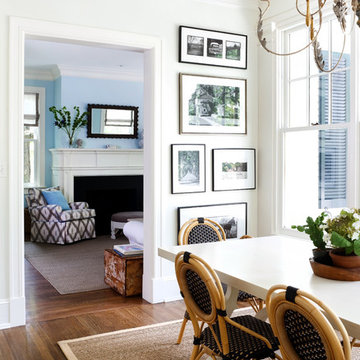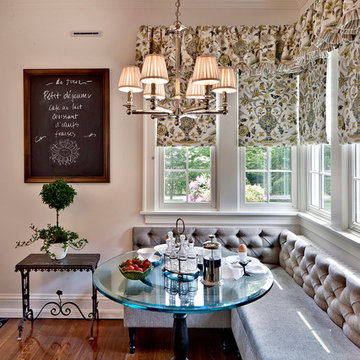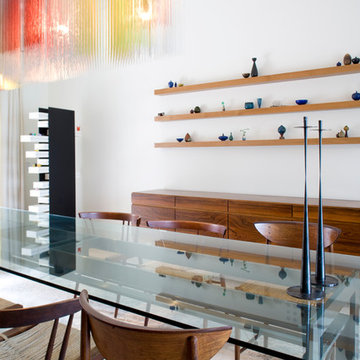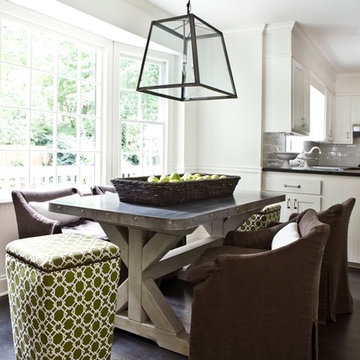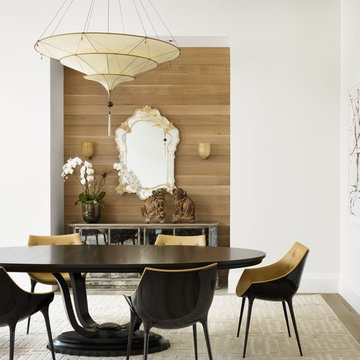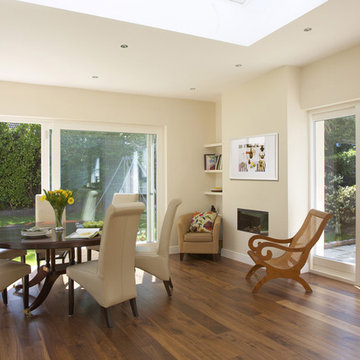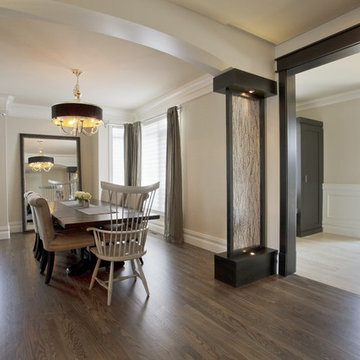ダイニングの写真
絞り込み:
資材コスト
並び替え:今日の人気順
写真 1021〜1040 枚目(全 1,058,688 枚)
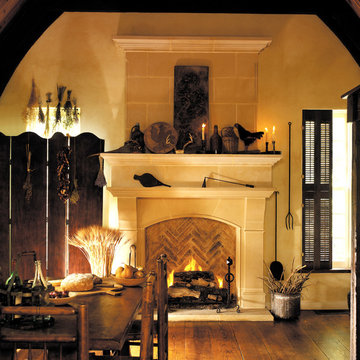
Normandy cast stone fireplace mantel with #11 overmantel in an old world style dining room.
ダラスにあるトラディショナルスタイルのおしゃれなダイニングの写真
ダラスにあるトラディショナルスタイルのおしゃれなダイニングの写真
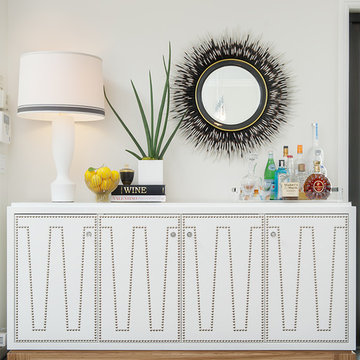
Custom-built sideboard by Thomas Featherston
Learn more about this project, here: https://www.lmbinteriors.com/designer-tips/from-cave-to-cosmo-a-before-and-after-in-san-mateo/
Photo by Patrik Argast
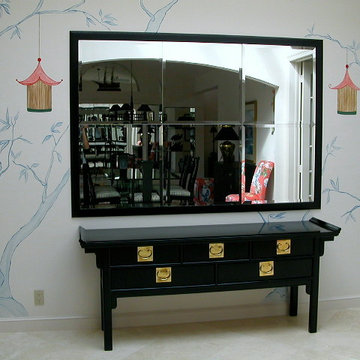
Design elements were taken from the client's furniture which had a Chinese pattern in corals and blues. Asian-inspired trees flank the low table and mirror with two colorful lanterns anchoring the space.
希望の作業にぴったりな専門家を見つけましょう
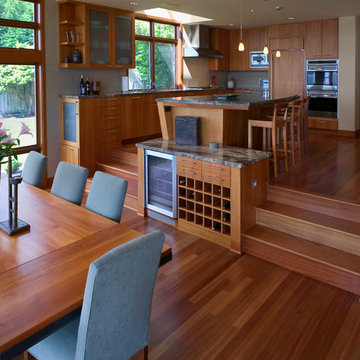
Kitchen from dining room. Dining room is three steps down from the kitchen to allow people in the kitchen to view over the dining room to the lake which is to the left in the photo. Photo by Art Grice
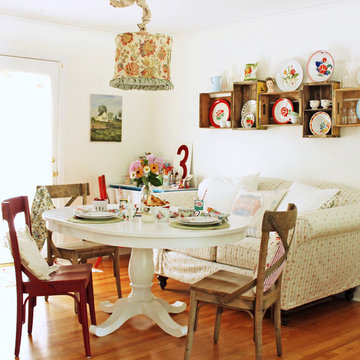
Cottage style dining room by Cottage Industry
シカゴにあるシャビーシック調のおしゃれなダイニング (白い壁、無垢フローリング) の写真
シカゴにあるシャビーシック調のおしゃれなダイニング (白い壁、無垢フローリング) の写真
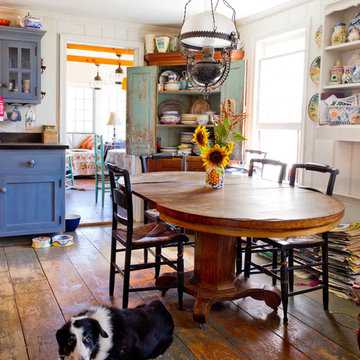
Photo by: Rikki Snyder © 2012 Houzz
Photo by: Rikki Snyder © 2012 Houzz
http://www.houzz.com/ideabooks/4018714/list/My-Houzz--An-Antique-Cape-Cod-House-Explodes-With-Color
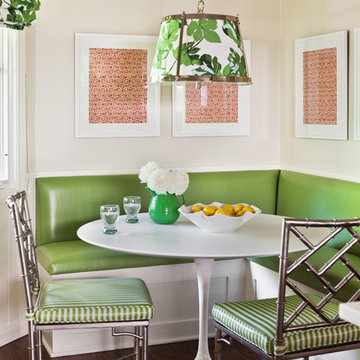
Photo Credit: Laure Joliet
サンタバーバラにあるトランジショナルスタイルのおしゃれなダイニング (ベージュの壁、濃色無垢フローリング) の写真
サンタバーバラにあるトランジショナルスタイルのおしゃれなダイニング (ベージュの壁、濃色無垢フローリング) の写真
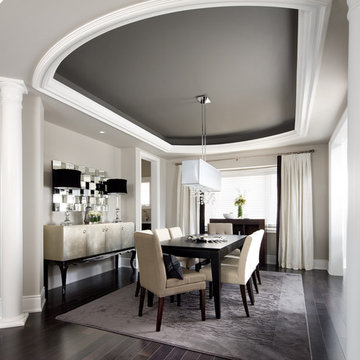
Jane Lockhart's award winning luxury model home for Kylemore Communities. Won the 2011 BILT award for best model home.
Photography, Brandon Barré
トロントにあるトランジショナルスタイルのおしゃれなダイニングの照明 (グレーの壁、濃色無垢フローリング、黒い床) の写真
トロントにあるトランジショナルスタイルのおしゃれなダイニングの照明 (グレーの壁、濃色無垢フローリング、黒い床) の写真
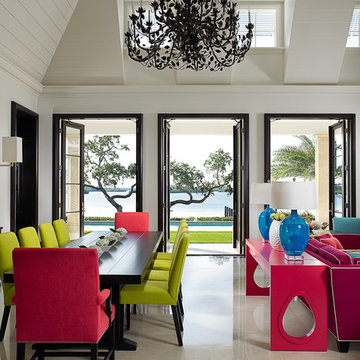
Owned by a Torontonian couple in Vero Beach, Florida, this 7,200 square-foot vacation retreat is located on the waterfront near John's Island.
The interior derives from the home's strong architectural elements and sports a vibrant blend of colours - fuchsias, turquoises, and kiwis to reflect the bright, natural beauty of that part of the state.
Photos: Kim Sargent, Sargent Architectural Photography

This lovely home sits in one of the most pristine and preserved places in the country - Palmetto Bluff, in Bluffton, SC. The natural beauty and richness of this area create an exceptional place to call home or to visit. The house lies along the river and fits in perfectly with its surroundings.
4,000 square feet - four bedrooms, four and one-half baths
All photos taken by Rachael Boling Photography
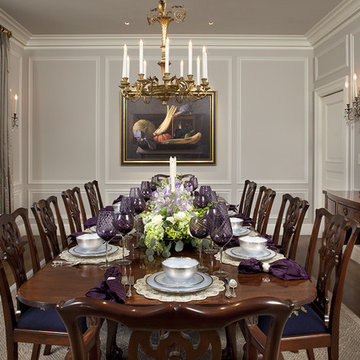
This 1920's Georgian-style home in Hillsborough was stripped down to the frame and remodeled. It features beautiful cabinetry and millwork throughout. A marriage of antiques, art and custom furniture pieces were selected to create a harmonious home.
Original wall molding in the tradition Dining Room with custom Conrad woven shades. Silk drapery with Murano glass bead trim. Antique French chandelier
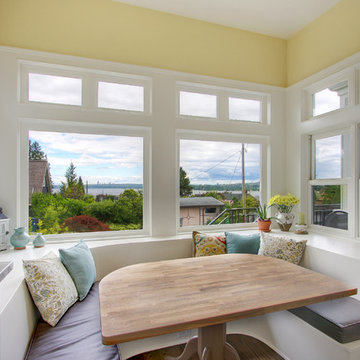
This 4,500 square foot house faces eastward across Lake Washington from Kirkland toward the Seattle skyline. The clients have an appreciation for the Foursquare style found in many of the historic homes in the area, and designing a home that fit this vocabulary while also conforming to the zoning height limits was the primary challenge. The plan includes a music room, study, craft room, breakfast nook, and 5 bedrooms, all of which pinwheel off of a centrally located stair. Skylights in the center of the house flood the home with natural light from the ceiling through an opening in the second floor down to the main level.
ダイニングの写真

This Greenlake area home is the result of an extensive collaboration with the owners to recapture the architectural character of the 1920’s and 30’s era craftsman homes built in the neighborhood. Deep overhangs, notched rafter tails, and timber brackets are among the architectural elements that communicate this goal.
Given its modest 2800 sf size, the home sits comfortably on its corner lot and leaves enough room for an ample back patio and yard. An open floor plan on the main level and a centrally located stair maximize space efficiency, something that is key for a construction budget that values intimate detailing and character over size.
52
