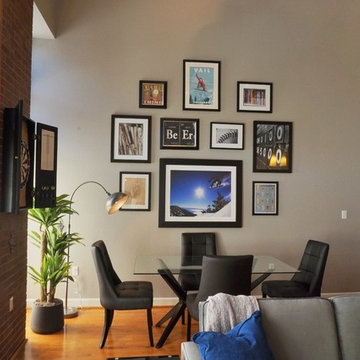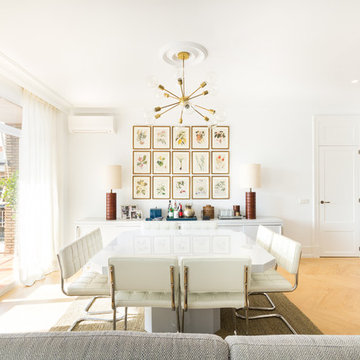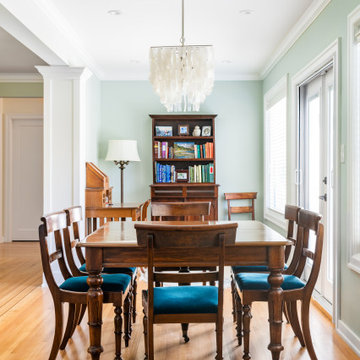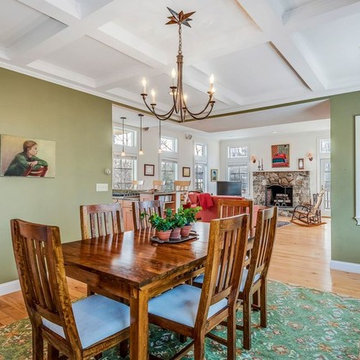LDK (黄色い床、朝食スペース) の写真

AMÉNAGEMENT D’UNE PIÈCE DE VIE
Pour ce projet, mes clients souhaitaient une ambiance douce et épurée inspirée des grands horizons maritimes avec une tonalité naturelle.
Le point de départ étant le canapé à conserver, nous avons commencé par mieux définir les espaces de vie tout en intégrant un piano et un espace lecture.
Ainsi, la salle à manger se trouve naturellement près de la cuisine qui peut être isolée par une double cloison verrière coulissante. La généreuse table en chêne est accompagnée de différentes assises en velours vert foncé. Une console marque la séparation avec le salon qui occupe tout l’espace restant. Le canapé est positionné en ilôt afin de faciliter la circulation et rendre l’espace encore plus aéré. Le piano s’appuie contre un mur entre les deux fenêtres près du coin lecture.
La cheminée gagne un insert et son manteau est mis en valeur par la couleur douce des murs et les moulures au plafond.
Les murs sont peints d’un vert pastel très doux auquel on a ajouté un sous bassement mouluré. Afin de créer une jolie perspective, le mur du fond de cette pièce en longueur est recouvert d’un papier peint effet papier déchiré évoquant tout autant la mer que des collines, pour un effet nature reprenant les couleurs du projet.
Enfin, l’ensemble est mis en lumière sans éblouir par un jeu d’appliques rondes blanches et dorées.
Crédit photos: Caroline GASCH
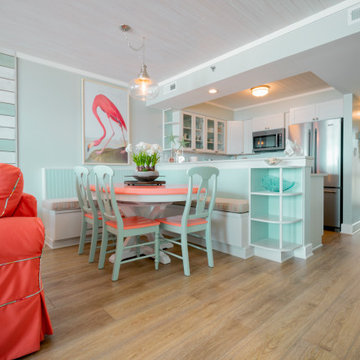
Sutton Signature from the Modin Rigid LVP Collection: Refined yet natural. A white wire-brush gives the natural wood tone a distinct depth, lending it to a variety of spaces.
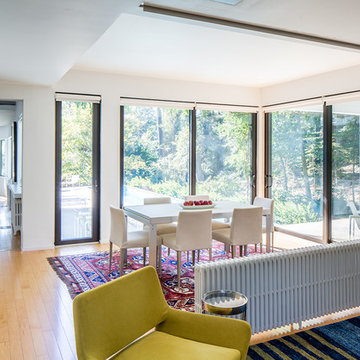
Renovation and expansion of a 1930s-era classic. Buying an old house can be daunting. But with careful planning and some creative thinking, phasing the improvements helped this family realize their dreams over time. The original International Style house was built in 1934 and had been largely untouched except for a small sunroom addition. Phase 1 construction involved opening up the interior and refurbishing all of the finishes. Phase 2 included a sunroom/master bedroom extension, renovation of an upstairs bath, a complete overhaul of the landscape and the addition of a swimming pool and terrace. And thirteen years after the owners purchased the home, Phase 3 saw the addition of a completely private master bedroom & closet, an entry vestibule and powder room, and a new covered porch.
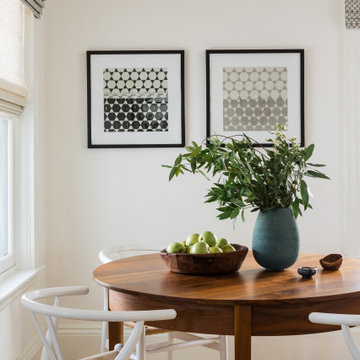
Somerville Breakfast Room
ボストンにある高級な小さなモダンスタイルのおしゃれなダイニング (朝食スペース、白い壁、淡色無垢フローリング、黄色い床) の写真
ボストンにある高級な小さなモダンスタイルのおしゃれなダイニング (朝食スペース、白い壁、淡色無垢フローリング、黄色い床) の写真

View of dining area and waterside
デヴォンにある高級な小さなビーチスタイルのおしゃれなダイニング (朝食スペース、白い壁、淡色無垢フローリング、標準型暖炉、石材の暖炉まわり、黄色い床、表し梁、板張り壁) の写真
デヴォンにある高級な小さなビーチスタイルのおしゃれなダイニング (朝食スペース、白い壁、淡色無垢フローリング、標準型暖炉、石材の暖炉まわり、黄色い床、表し梁、板張り壁) の写真
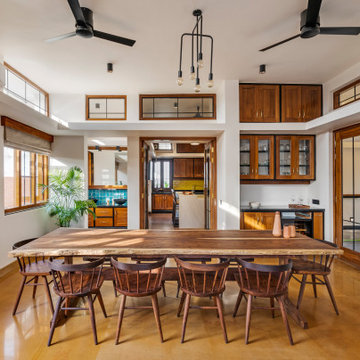
#thevrindavanproject
ranjeet.mukherjee@gmail.com thevrindavanproject@gmail.com
https://www.facebook.com/The.Vrindavan.Project
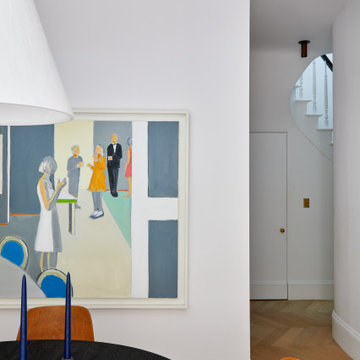
This is the dining room looking towards the front staircase and foyer.
シカゴにある高級な中くらいなトランジショナルスタイルのおしゃれなLDK (白い壁、無垢フローリング、黄色い床) の写真
シカゴにある高級な中くらいなトランジショナルスタイルのおしゃれなLDK (白い壁、無垢フローリング、黄色い床) の写真
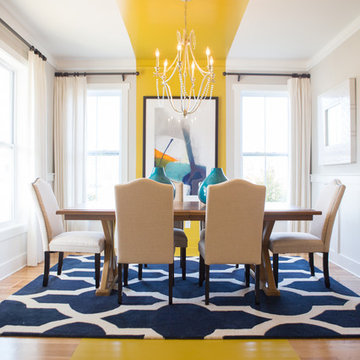
Southern Love Studios
ローリーにある中くらいなトランジショナルスタイルのおしゃれなLDK (ベージュの壁、淡色無垢フローリング、暖炉なし、黄色い床) の写真
ローリーにある中くらいなトランジショナルスタイルのおしゃれなLDK (ベージュの壁、淡色無垢フローリング、暖炉なし、黄色い床) の写真
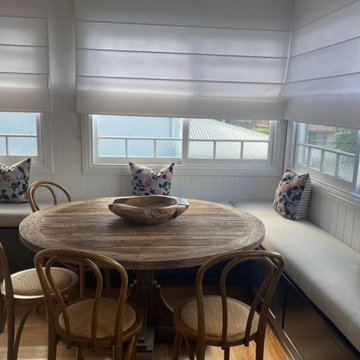
Booth Seating and furnishing
ブリスベンにあるお手頃価格の小さなトラディショナルスタイルのおしゃれなダイニング (朝食スペース、白い壁、クッションフロア、黄色い床、羽目板の壁) の写真
ブリスベンにあるお手頃価格の小さなトラディショナルスタイルのおしゃれなダイニング (朝食スペース、白い壁、クッションフロア、黄色い床、羽目板の壁) の写真
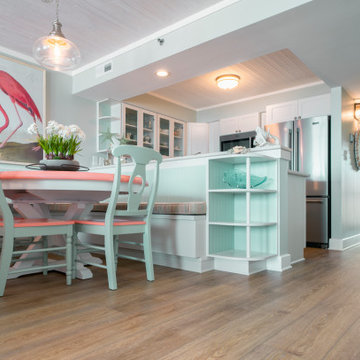
Sutton Signature from the Modin Rigid LVP Collection: Refined yet natural. A white wire-brush gives the natural wood tone a distinct depth, lending it to a variety of spaces.
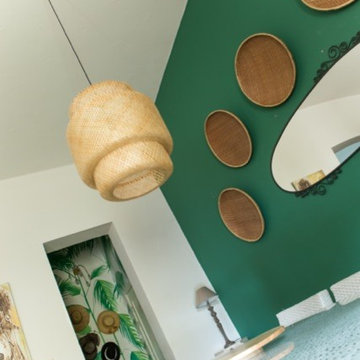
Catherine Trautes
パリにある高級な広いトロピカルスタイルのおしゃれなLDK (緑の壁、テラコッタタイルの床、黄色い床) の写真
パリにある高級な広いトロピカルスタイルのおしゃれなLDK (緑の壁、テラコッタタイルの床、黄色い床) の写真

Built in benches around three sides of the dining room make four ample seating.
シアトルにあるお手頃価格の小さなトラディショナルスタイルのおしゃれなダイニング (朝食スペース、白い壁、淡色無垢フローリング、黄色い床) の写真
シアトルにあるお手頃価格の小さなトラディショナルスタイルのおしゃれなダイニング (朝食スペース、白い壁、淡色無垢フローリング、黄色い床) の写真
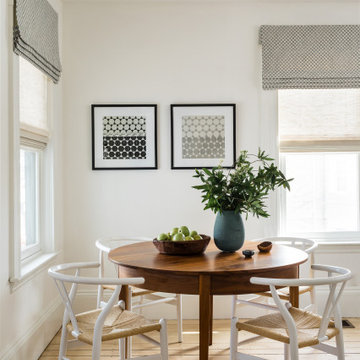
Somerville Breakfast Room
ボストンにある高級な小さなトランジショナルスタイルのおしゃれなダイニング (朝食スペース、白い壁、淡色無垢フローリング、黄色い床) の写真
ボストンにある高級な小さなトランジショナルスタイルのおしゃれなダイニング (朝食スペース、白い壁、淡色無垢フローリング、黄色い床) の写真
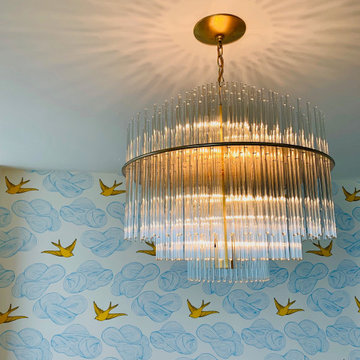
The original vintage Lightolier chandelier was restored and rewired to create a radiant glow in the dining room. Whimsical wallpaper reflects the client's personality - their love of birds and the fantastic lake views from the unit.
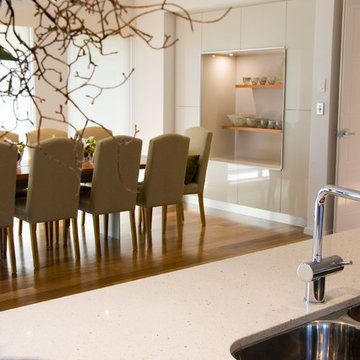
We took a holistic approach and created a frame type storage unit, which features a display, crockery storage, even a bar cabinet and yes a bench area to rest a platter or two when entertaining. We don't divorce elegance from practicality.
Interior design - Despina Design
Furniture Design - Despina Design
Photography- Pearlin Design and Photography
Chair Upholstery - Everest Design
Dining table- Interior Design Elements
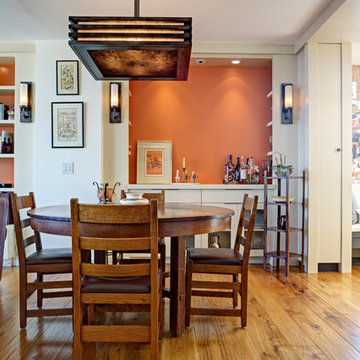
New dining areas with built in cabinets beyond.
Mitchell Shenker, photographer
サンフランシスコにある高級な小さなコンテンポラリースタイルのおしゃれなLDK (白い壁、無垢フローリング、黄色い床) の写真
サンフランシスコにある高級な小さなコンテンポラリースタイルのおしゃれなLDK (白い壁、無垢フローリング、黄色い床) の写真
LDK (黄色い床、朝食スペース) の写真
1
