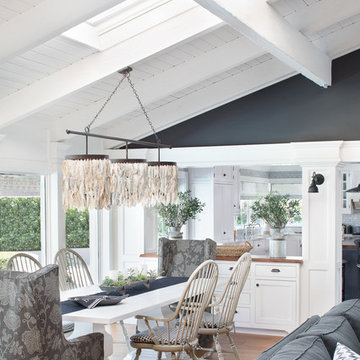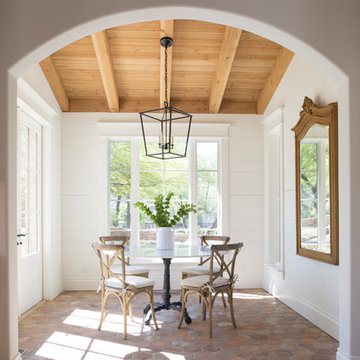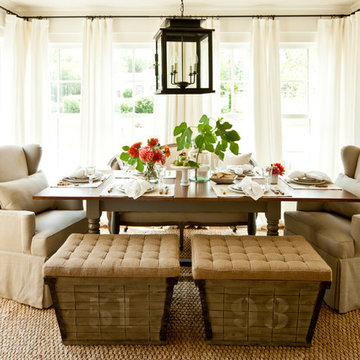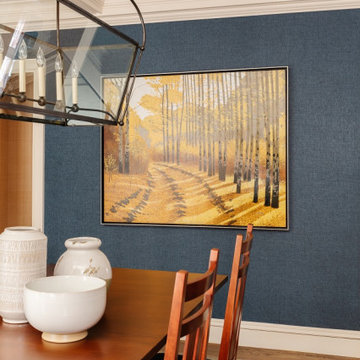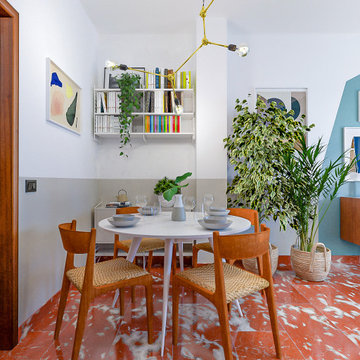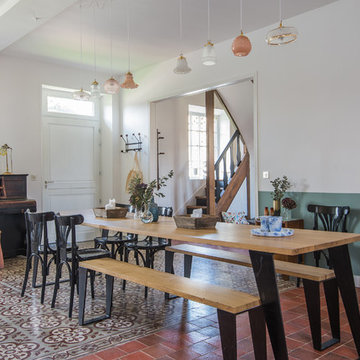ダイニング (ピンクの床、赤い床、黄色い床) の写真
絞り込み:
資材コスト
並び替え:今日の人気順
写真 1〜20 枚目(全 1,075 枚)
1/4

Our client is a traveler and collector of art. He had a very eclectic mix of artwork and mixed media but no allocated space for displaying it. We created a gallery wall using different frame sizes, finishes and styles. This way it feels as if the gallery wall has been added to over time.
Photographer: Stephani Buchman
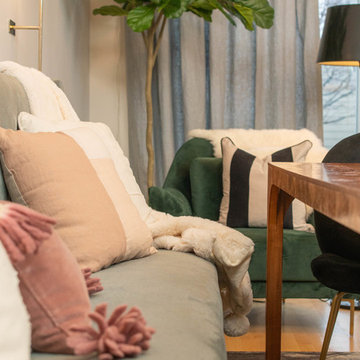
Lionheart Pictures
インディアナポリスにあるお手頃価格の中くらいなコンテンポラリースタイルのおしゃれな独立型ダイニング (青い壁、淡色無垢フローリング、暖炉なし、黄色い床) の写真
インディアナポリスにあるお手頃価格の中くらいなコンテンポラリースタイルのおしゃれな独立型ダイニング (青い壁、淡色無垢フローリング、暖炉なし、黄色い床) の写真

This condo was a blank slate. All new furnishings and decor. And how fun is it to get light fixtures installed into a stretched ceiling? I think the electrician is still cursing at us. This is the view from the front entry into the dining room.
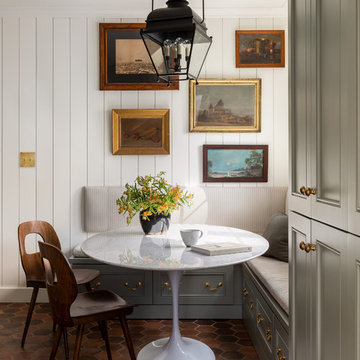
bras hardware, green cabinets, inset cabinets, kitchen nook, old house, terra cotta floor tile, turod house, vintage lighting
シアトルにあるラグジュアリーなトラディショナルスタイルのおしゃれなダイニングキッチン (白い壁、赤い床) の写真
シアトルにあるラグジュアリーなトラディショナルスタイルのおしゃれなダイニングキッチン (白い壁、赤い床) の写真

The client’s coastal New England roots inspired this Shingle style design for a lakefront lot. With a background in interior design, her ideas strongly influenced the process, presenting both challenge and reward in executing her exact vision. Vintage coastal style grounds a thoroughly modern open floor plan, designed to house a busy family with three active children. A primary focus was the kitchen, and more importantly, the butler’s pantry tucked behind it. Flowing logically from the garage entry and mudroom, and with two access points from the main kitchen, it fulfills the utilitarian functions of storage and prep, leaving the main kitchen free to shine as an integral part of the open living area.
An ARDA for Custom Home Design goes to
Royal Oaks Design
Designer: Kieran Liebl
From: Oakdale, Minnesota

La salle à manger, entre ambiance "mad men" et esprit vacances, avec son immense placard en noyer qui permet de ranger l'équivalent d'un container ;-) Placard d'entrée, penderie, bar, bibliothèque, placard à vinyles, vaisselier, tout y est !
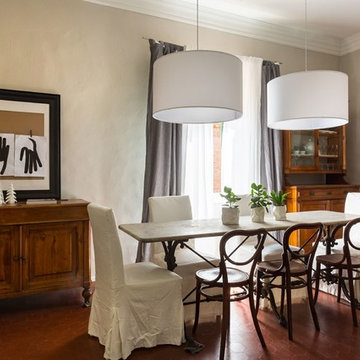
Ph: Roberta De Palo
ボローニャにあるトラディショナルスタイルのおしゃれなダイニング (ベージュの壁、赤い床、テラコッタタイルの床) の写真
ボローニャにあるトラディショナルスタイルのおしゃれなダイニング (ベージュの壁、赤い床、テラコッタタイルの床) の写真
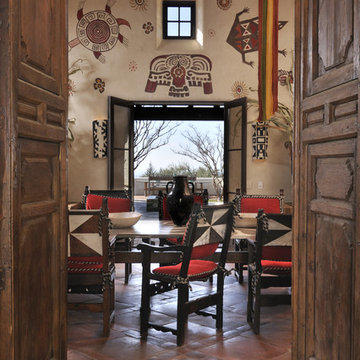
New spanish-hacienda style residence in La Honda, California.
Bernardo Grijalva Photography
サンフランシスコにあるサンタフェスタイルのおしゃれなダイニング (ベージュの壁、テラコッタタイルの床、赤い床) の写真
サンフランシスコにあるサンタフェスタイルのおしゃれなダイニング (ベージュの壁、テラコッタタイルの床、赤い床) の写真

ルアーブルにある高級な中くらいなトランジショナルスタイルのおしゃれなLDK (白い壁、テラコッタタイルの床、標準型暖炉、石材の暖炉まわり、ピンクの床、表し梁) の写真

Complete overhaul of the common area in this wonderful Arcadia home.
The living room, dining room and kitchen were redone.
The direction was to obtain a contemporary look but to preserve the warmth of a ranch home.
The perfect combination of modern colors such as grays and whites blend and work perfectly together with the abundant amount of wood tones in this design.
The open kitchen is separated from the dining area with a large 10' peninsula with a waterfall finish detail.
Notice the 3 different cabinet colors, the white of the upper cabinets, the Ash gray for the base cabinets and the magnificent olive of the peninsula are proof that you don't have to be afraid of using more than 1 color in your kitchen cabinets.
The kitchen layout includes a secondary sink and a secondary dishwasher! For the busy life style of a modern family.
The fireplace was completely redone with classic materials but in a contemporary layout.
Notice the porcelain slab material on the hearth of the fireplace, the subway tile layout is a modern aligned pattern and the comfortable sitting nook on the side facing the large windows so you can enjoy a good book with a bright view.
The bamboo flooring is continues throughout the house for a combining effect, tying together all the different spaces of the house.
All the finish details and hardware are honed gold finish, gold tones compliment the wooden materials perfectly.

Built in benches around three sides of the dining room make four ample seating.
シアトルにあるお手頃価格の小さなトラディショナルスタイルのおしゃれなダイニング (朝食スペース、白い壁、淡色無垢フローリング、黄色い床) の写真
シアトルにあるお手頃価格の小さなトラディショナルスタイルのおしゃれなダイニング (朝食スペース、白い壁、淡色無垢フローリング、黄色い床) の写真
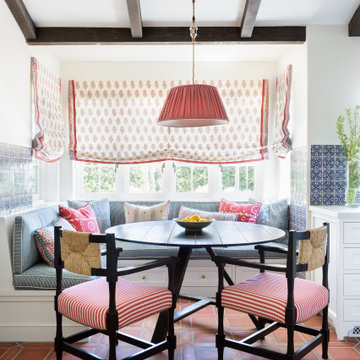
Breakfast Bay with Built-In Banquette
ロサンゼルスにあるラグジュアリーな中くらいな地中海スタイルのおしゃれなダイニング (テラコッタタイルの床、赤い床、三角天井) の写真
ロサンゼルスにあるラグジュアリーな中くらいな地中海スタイルのおしゃれなダイニング (テラコッタタイルの床、赤い床、三角天井) の写真
ダイニング (ピンクの床、赤い床、黄色い床) の写真
1
