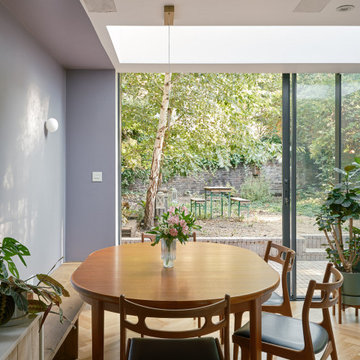ダイニング (マルチカラーの床、ターコイズの床、紫の壁) の写真
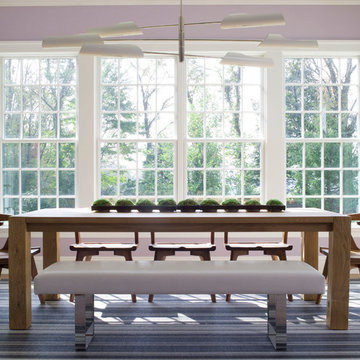
Photographed by John Gruen
ダラスにある中くらいなコンテンポラリースタイルのおしゃれな独立型ダイニング (紫の壁、クッションフロア、マルチカラーの床) の写真
ダラスにある中くらいなコンテンポラリースタイルのおしゃれな独立型ダイニング (紫の壁、クッションフロア、マルチカラーの床) の写真
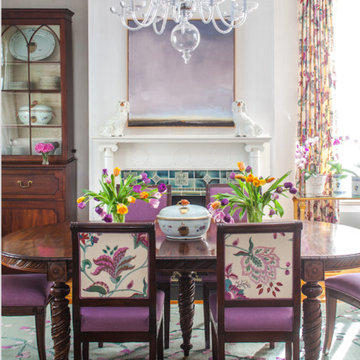
Take a look at this gorgeous dining room, designed by Home on Cameron! The walls are painted a subtle stried effect in lavender. The walls, combined with the turquoise rug, and colorful fabric on the chairs convey a sophisticated yet welcoming feel to this space.
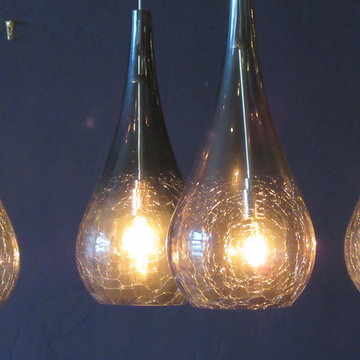
サンフランシスコにあるお手頃価格の中くらいなラスティックスタイルのおしゃれなLDK (紫の壁、無垢フローリング、マルチカラーの床) の写真
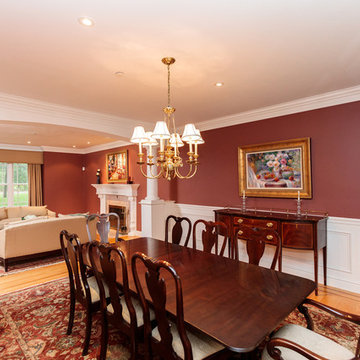
http://8pheasantrun.com
Welcome to this sought after North Wayland colonial located at the end of a cul-de-sac lined with beautiful trees. The front door opens to a grand foyer with gleaming hardwood floors throughout and attention to detail around every corner. The formal living room leads into the dining room which has access to the spectacular chef's kitchen. The large eat-in breakfast area has french doors overlooking the picturesque backyard. The open floor plan features a majestic family room with a cathedral ceiling and an impressive stone fireplace. The back staircase is architecturally handsome and conveniently located off of the kitchen and family room giving access to the bedrooms upstairs. The master bedroom is not to be missed with a stunning en suite master bath equipped with a double vanity sink, wine chiller and a large walk in closet. The additional spacious bedrooms all feature en-suite baths. The finished basement includes potential wine cellar, a large play room and an exercise room.
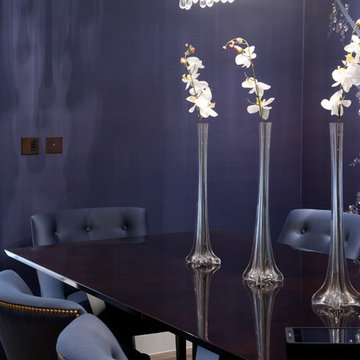
#nu projects specialises in luxury refurbishments- extensions - basements - new builds.
ロンドンにある高級な中くらいなコンテンポラリースタイルのおしゃれな独立型ダイニング (紫の壁、大理石の床、マルチカラーの床、壁紙) の写真
ロンドンにある高級な中くらいなコンテンポラリースタイルのおしゃれな独立型ダイニング (紫の壁、大理石の床、マルチカラーの床、壁紙) の写真
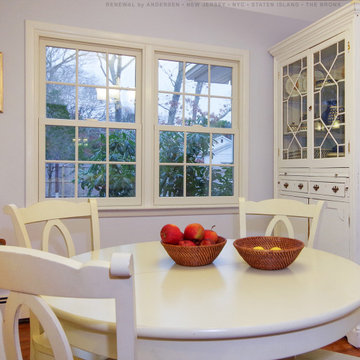
Wonderful kitchen dinette with new double window combination we installed. This charming dining area with country styling and white round table looks terrific with these two double hung windows with grilles, installed side-by-side in a combination. Now is the perfect time to replace your windows with Renewal by Andersen of New Jersey, Staten Island, New York City and The Bronx.
Get started replacing your home windows -- Contact Us Today! 844-245-2799
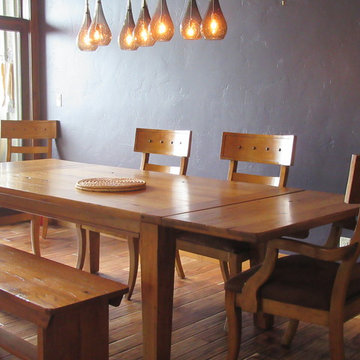
サンフランシスコにあるお手頃価格の中くらいなラスティックスタイルのおしゃれなLDK (紫の壁、無垢フローリング、マルチカラーの床) の写真
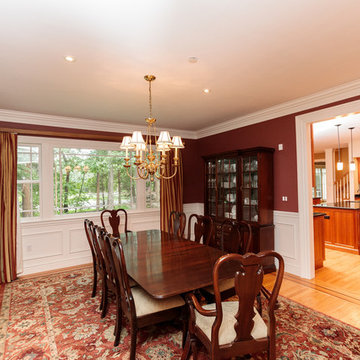
http://8pheasantrun.com
Welcome to this sought after North Wayland colonial located at the end of a cul-de-sac lined with beautiful trees. The front door opens to a grand foyer with gleaming hardwood floors throughout and attention to detail around every corner. The formal living room leads into the dining room which has access to the spectacular chef's kitchen. The large eat-in breakfast area has french doors overlooking the picturesque backyard. The open floor plan features a majestic family room with a cathedral ceiling and an impressive stone fireplace. The back staircase is architecturally handsome and conveniently located off of the kitchen and family room giving access to the bedrooms upstairs. The master bedroom is not to be missed with a stunning en suite master bath equipped with a double vanity sink, wine chiller and a large walk in closet. The additional spacious bedrooms all feature en-suite baths. The finished basement includes potential wine cellar, a large play room and an exercise room.
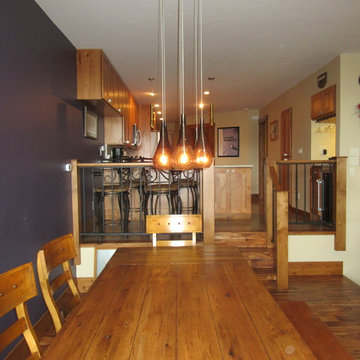
サンフランシスコにあるお手頃価格の中くらいなラスティックスタイルのおしゃれなLDK (紫の壁、無垢フローリング、マルチカラーの床) の写真
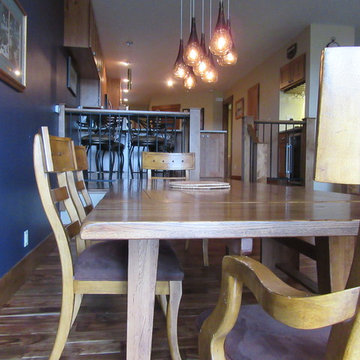
サンフランシスコにあるお手頃価格の中くらいなラスティックスタイルのおしゃれなLDK (紫の壁、無垢フローリング、マルチカラーの床) の写真
ダイニング (マルチカラーの床、ターコイズの床、紫の壁) の写真
1
