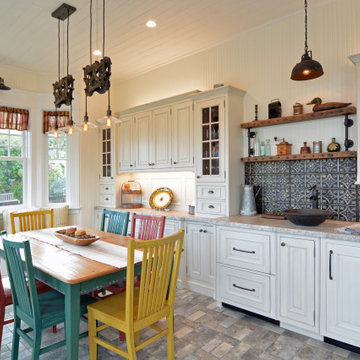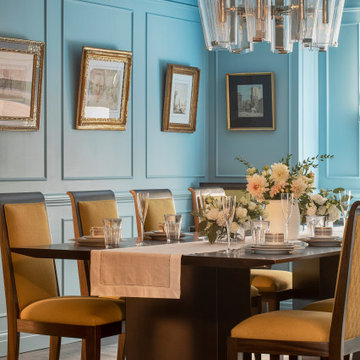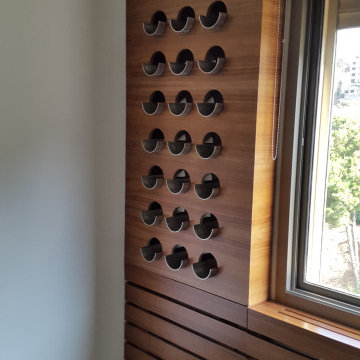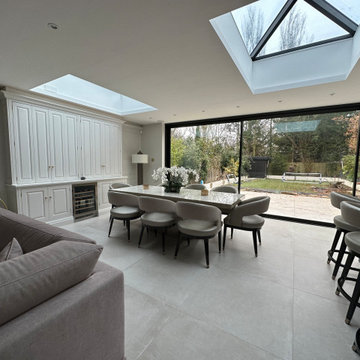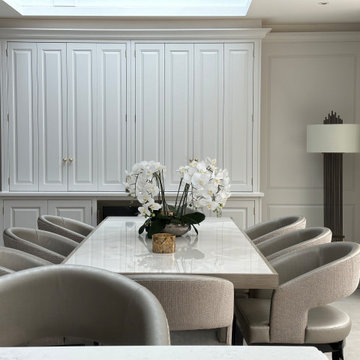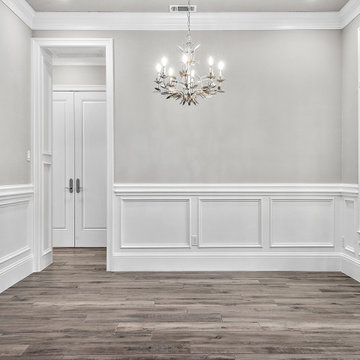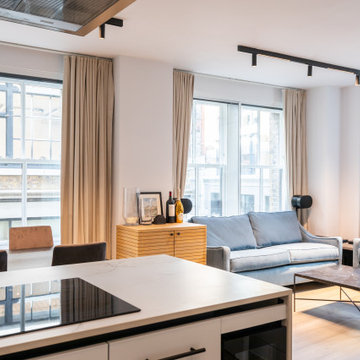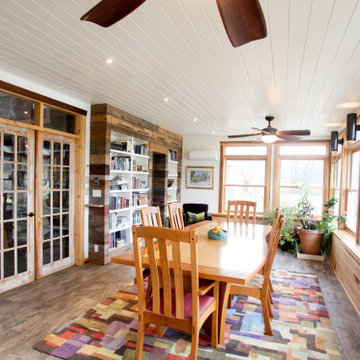広いダイニング (グレーの床、パネル壁) の写真
並び替え:今日の人気順
写真 1〜20 枚目(全 39 枚)

Tracy, one of our fabulous customers who last year undertook what can only be described as, a colossal home renovation!
With the help of her My Bespoke Room designer Milena, Tracy transformed her 1930's doer-upper into a truly jaw-dropping, modern family home. But don't take our word for it, see for yourself...

View to double-height dining room
メルボルンにあるラグジュアリーな広いコンテンポラリースタイルのおしゃれなLDK (白い壁、コンクリートの床、薪ストーブ、レンガの暖炉まわり、グレーの床、表し梁、パネル壁) の写真
メルボルンにあるラグジュアリーな広いコンテンポラリースタイルのおしゃれなLDK (白い壁、コンクリートの床、薪ストーブ、レンガの暖炉まわり、グレーの床、表し梁、パネル壁) の写真

The dining room and hutch wall that opens to the kitchen and living room in a Mid Century modern home built by a student of Eichler. This Eichler inspired home was completely renovated and restored to meet current structural, electrical, and energy efficiency codes as it was in serious disrepair when purchased as well as numerous and various design elements being inconsistent with the original architectural intent of the house from subsequent remodels.
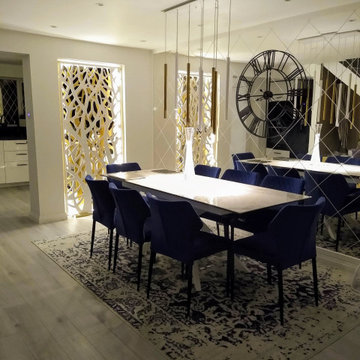
Finished result- mood lights
バッキンガムシャーにある広いモダンスタイルのおしゃれなLDK (白い壁、ラミネートの床、暖炉なし、グレーの床、パネル壁) の写真
バッキンガムシャーにある広いモダンスタイルのおしゃれなLDK (白い壁、ラミネートの床、暖炉なし、グレーの床、パネル壁) の写真
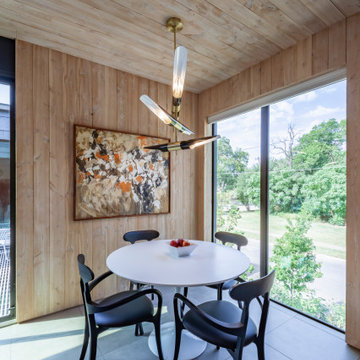
ダラスにあるラグジュアリーな広いモダンスタイルのおしゃれなダイニング (朝食スペース、茶色い壁、セラミックタイルの床、グレーの床、板張り天井、パネル壁、ベージュの天井) の写真
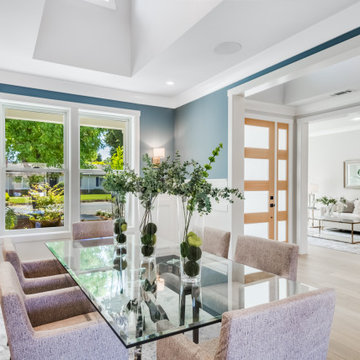
California Ranch Farmhouse Style Design 2020
サンフランシスコにあるラグジュアリーな広いカントリー風のおしゃれな独立型ダイニング (青い壁、淡色無垢フローリング、暖炉なし、グレーの床、三角天井、パネル壁) の写真
サンフランシスコにあるラグジュアリーな広いカントリー風のおしゃれな独立型ダイニング (青い壁、淡色無垢フローリング、暖炉なし、グレーの床、三角天井、パネル壁) の写真

Зона столовой и кухни. Композиционная доминанта зоны столовой — светильник Brand van Egmond. Эту зону акцентирует и кессонная конструкция на потолке. Обеденный стол: Cattelan Italia. Стулья, барные стулья: de Sede. Кухня Daytona, F.M. Bottega d’Arte.
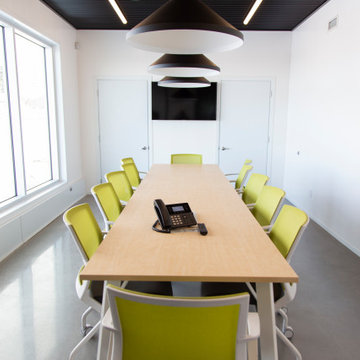
The Agriclé boardroom is covered floor to ceiling with white Trusscore Wall&CeilingBoard. Not only to these panels act as a bright accent to the room, but they also double as a dry erase board.
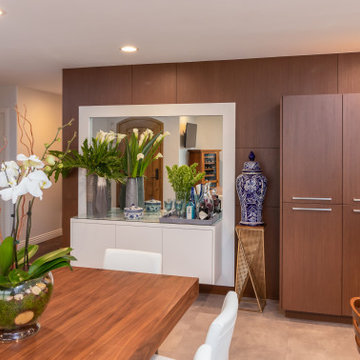
Open concept dining room and kitchen design
サンディエゴにある広いコンテンポラリースタイルのおしゃれなダイニング (白い壁、磁器タイルの床、グレーの床、折り上げ天井、パネル壁) の写真
サンディエゴにある広いコンテンポラリースタイルのおしゃれなダイニング (白い壁、磁器タイルの床、グレーの床、折り上げ天井、パネル壁) の写真
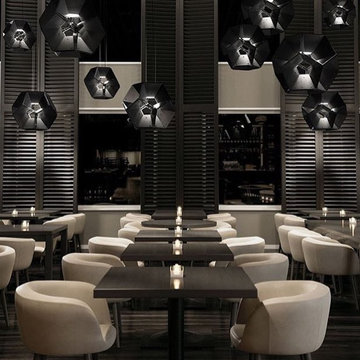
New #contemporary #designs
#lights #light #lightdesign #interiordesign #couches #interiordesigner #interior #architecture #mainlinepa #montco #makeitmontco #conshy #balacynwyd #gladwynepa #home #designinspiration #manayunk #flowers #nature #philadelphia #chandelier #pendants #detailslighting #furniture #chairs #vintage

Ensuring an ingrained sense of flexibility in the planning of dining and kitchen area, and how each space connected and opened to the next – was key. A dividing door by IQ Glass is hidden into the Molteni & Dada kitchen units, planned by AC Spatial Design. Together, the transition between inside and out, and the potential for extend into the surrounding garden spaces, became an integral component of the new works.
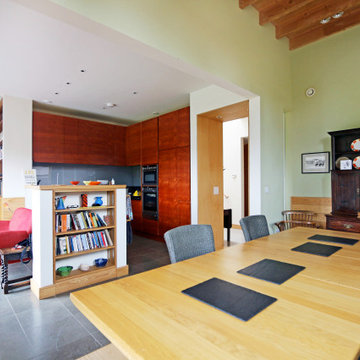
An award winning timber clad newbuild house built to Passivhaus standards in a rural location in the Suffolk countryside.
デヴォンにある高級な広いコンテンポラリースタイルのおしゃれなダイニングキッチン (緑の壁、ライムストーンの床、グレーの床、表し梁、パネル壁) の写真
デヴォンにある高級な広いコンテンポラリースタイルのおしゃれなダイニングキッチン (緑の壁、ライムストーンの床、グレーの床、表し梁、パネル壁) の写真
広いダイニング (グレーの床、パネル壁) の写真
1
