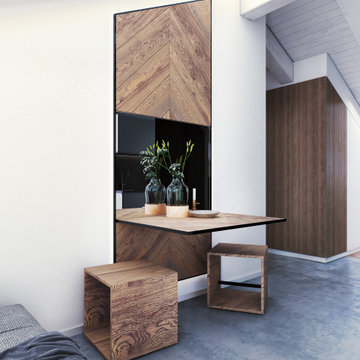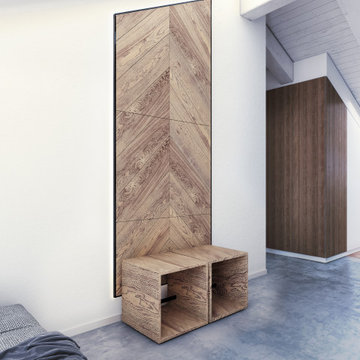小さなダイニング (グレーの床、パネル壁) の写真
絞り込み:
資材コスト
並び替え:今日の人気順
写真 1〜15 枚目(全 15 枚)
1/4

他の地域にある低価格の小さなミッドセンチュリースタイルのおしゃれなダイニング (朝食スペース、コンクリートの床、グレーの床、表し梁、パネル壁) の写真
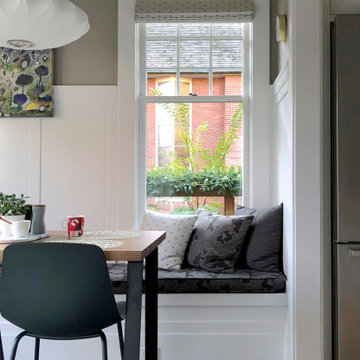
ポートランドにある高級な小さなトラディショナルスタイルのおしゃれな独立型ダイニング (ベージュの壁、磁器タイルの床、グレーの床、パネル壁) の写真
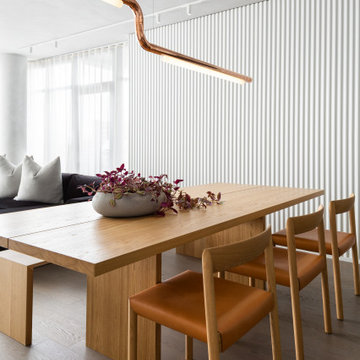
The dining room is a feature moment with the copper finish lamp by ANDlight. The tone-on-tone oak wood dining table, dining chairs and bench anchor the space for a minimal look. The custom wall paneling continues from the living to the dining room create a sense of a large space.
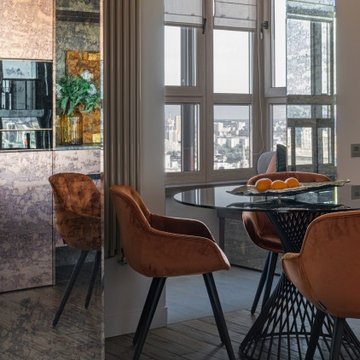
エカテリンブルクにあるお手頃価格の小さなコンテンポラリースタイルのおしゃれなダイニングキッチン (グレーの壁、濃色無垢フローリング、グレーの床、クロスの天井、パネル壁) の写真
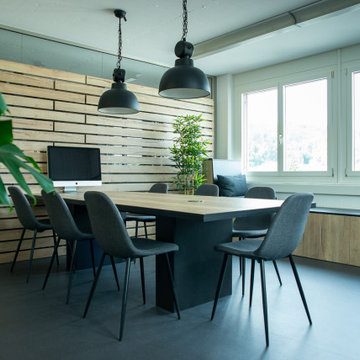
Ein multifunktionaler Raum für Sitzungen, gemeinsame Mittagessen oder konzentriertes Arbeiten. Die Glastrennwand zum nächsten Raum wurde mit Holzlamellen verkleidet und wird so zum Highlight des Raumes.
Die gemütliche Sitzbank unter dem Fenster bietet gleichzeitig einen Platz zum Verweilen und Stauraum.
Der grosse Tisch hat zwei integrierte Steckdosen, welche für Laptops etc. genutzt werden kann.
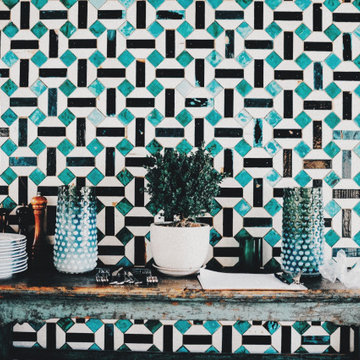
Diseño del patio de un Hotel en Filipinas. Mesa decorativa con platos y utensilios para la comida. Pared con azulejos y el color de la isla con azulejos imitando el caparazón de la tortuga.
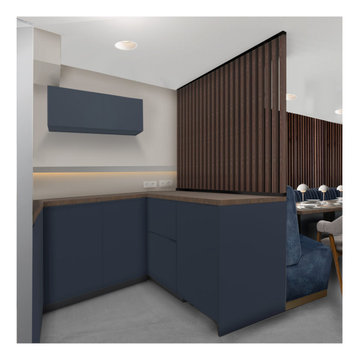
Der Kunde wollte eine moderne Loge, die nicht kalt wirkt, sondern "clubig", einladend und den dem Gast das Gefühl gibt einen exklusiven Abend hier verbringen zu können. Die Herausforderung hier war den Raum vielen verschiedenen Situationen anzupassen. Auf Businessmeetings wie auch private Feiern sollte dieser Raum ausgerichtet werden.
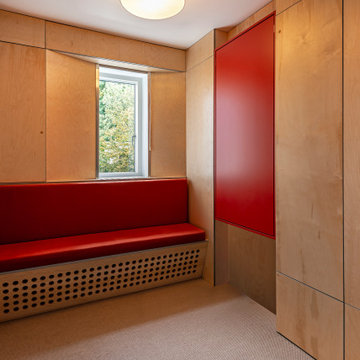
A tiny room with a dynamic furniture approach, birch plywood, concealed cupboards, a murphy table, murphy bench. It can also be used as a study room or office working from home
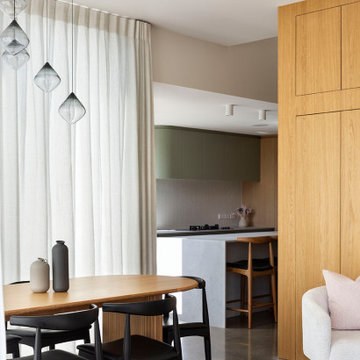
A contemporary new build on the slopes of Mount Albert, the clever design by Milieu Architecture brings together a collection of materials to create a beautifully cohesive home. The home owners wanted a comfortable and relaxed space to enjoy, with colour and simple design features. The home is fully automated including all window treatments. Timber and brass accents add warmth and sophistication.

3D architectural animation company has created an amazing 3d interior visualization of Sky Lounge in New York City. This is one of our favorite Apartments design 3d interiors, which you can see in the Images above. Starting to imagine what it would be like to live in these ultra-modern and sophisticated condos? This design 3d interior will give you a great inspiration to create your own 3d interior.
This is an example of how a 3D architectural visualization Service can be used to create an immersive, fully immersive environment. It’s an icon designed by Yantram 3D Architectural Animation Company and a demo of how they can use 3D architectural animation and 3D virtual reality to create a functional, functional, and rich immersive environment.
We created 3D Interior Visualization of the Sky Lounge and guiding principles, in order to better understand the growing demand that is being created by the launch of Sky Lounge in New York City. The 3D renderings were inspired by the City's Atmosphere, strong blue color, and potential consumers’ personalities, which are exactly what we felt needed to be incorporated into the design of the interior of Sky Launch.
If you’ve ever been to New York City (or even heard of it), you may have seen the Sky Lounge in the Downtown Eastside. The Sky Lounge is a rooftop area for relaxation on multi-story buildings. that features art-house music and a larger-than-life view of the Building and is actually the best dinner date place for New Yorkers, so there is a great demand for their space.
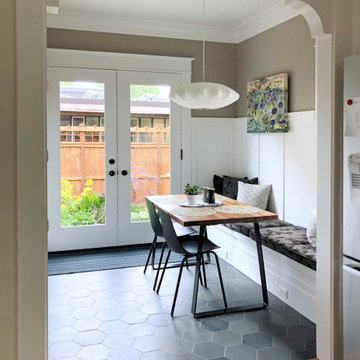
ポートランドにある高級な小さなトラディショナルスタイルのおしゃれな独立型ダイニング (ベージュの壁、磁器タイルの床、暖炉なし、グレーの床、パネル壁) の写真
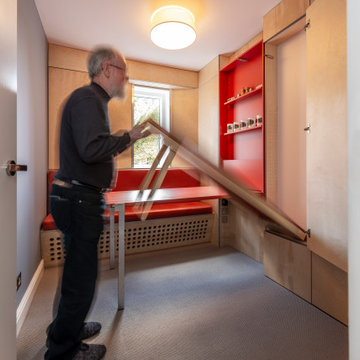
A tiny room with a dynamic furniture approach, birch plywood, concealed cupboards, a murphy table, murphy bench. It can also be used as a study room or office working from home. Lowering the murphy bench
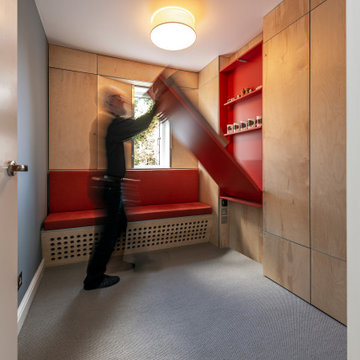
A tiny room with a dynamic furniture approach, birch plywood, concealed cupboards, a murphy table, murphy bench. It can also be used as a study room or office working from home. Lowering the murphy table
小さなダイニング (グレーの床、パネル壁) の写真
1
