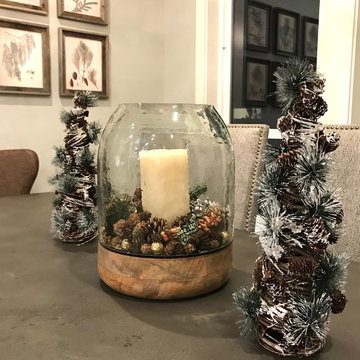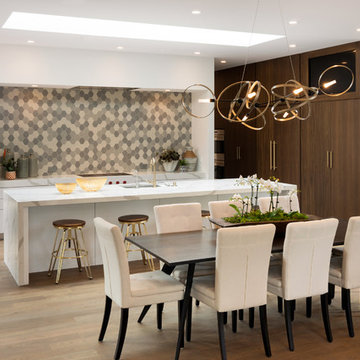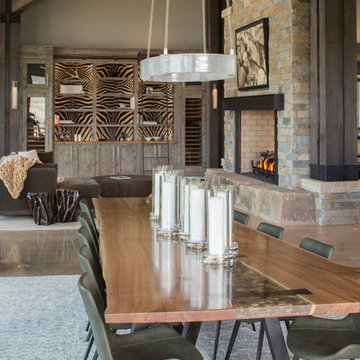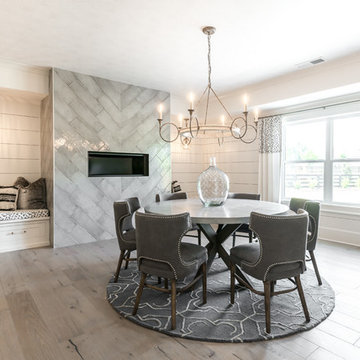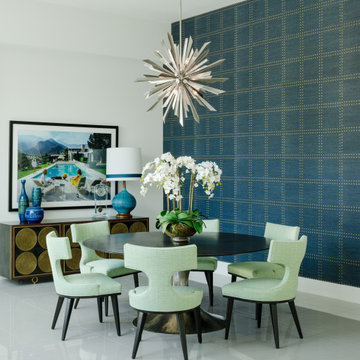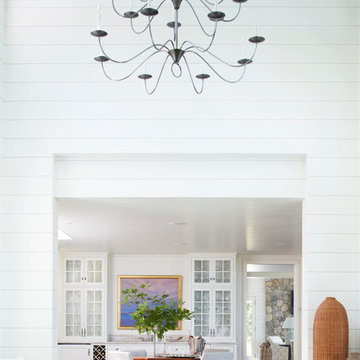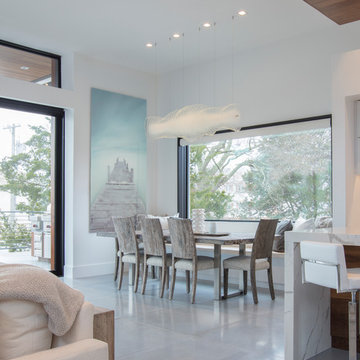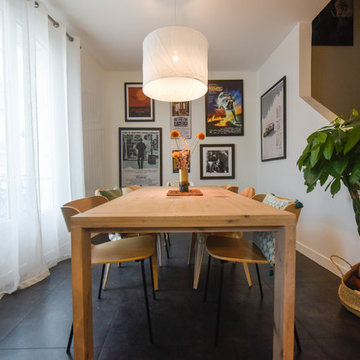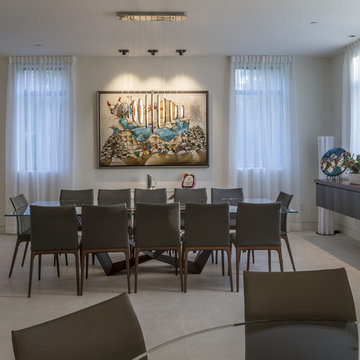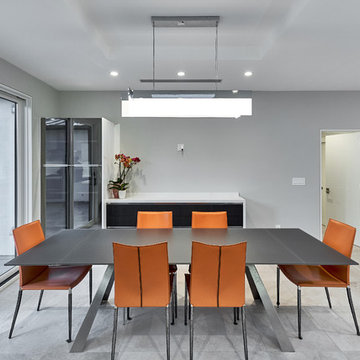ダイニング (グレーの床) の写真
絞り込み:
資材コスト
並び替え:今日の人気順
写真 1781〜1800 枚目(全 15,129 枚)
1/2
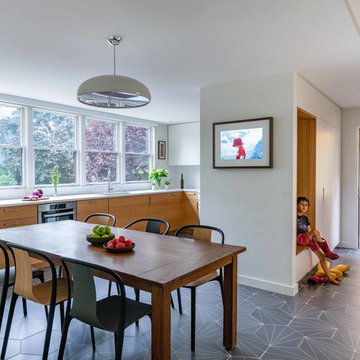
photos by Eric Roth
ニューヨークにある高級なミッドセンチュリースタイルのおしゃれなダイニングキッチン (白い壁、磁器タイルの床、グレーの床) の写真
ニューヨークにある高級なミッドセンチュリースタイルのおしゃれなダイニングキッチン (白い壁、磁器タイルの床、グレーの床) の写真

Interior Design by Materials + Methods Design.
ニューヨークにあるインダストリアルスタイルのおしゃれなLDK (コンクリートの床、グレーの床、表し梁、板張り天井、レンガ壁) の写真
ニューヨークにあるインダストリアルスタイルのおしゃれなLDK (コンクリートの床、グレーの床、表し梁、板張り天井、レンガ壁) の写真
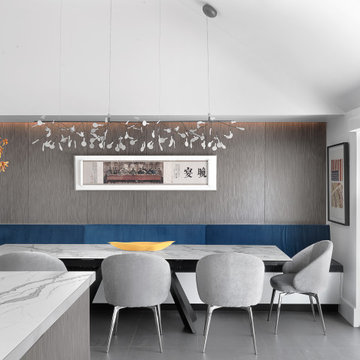
This kitchen renovation was part of a larger, extensive interior renovation for an existing penthouse condominium residence, located in Clayton, Missouri. The primary concept for the overall renovation was to bring architectural continuity throughout the entire residence with an edited materials palette that serves as a neutral backdrop for the owners’ extensive art collection. For the kitchen area specifically, dark flooring comprised of large-format Italian porcelain tiles is contrasted with high-gloss white cabinetry at the kitchen’s perimeter and gray-stained reconstituted veneer wrapping the island cabinetry. This neutral palette of white and gray is further enhanced with quartz countertops that include dramatic, gray veining. The custom banquette seating with built-in storage, activates the north wall of the kitchen and serves as an anchor for a new dining table and chairs. A contrasting blue velvet textile softens the built-in banquette, and provides a restrained field of color. The gray wood veneer is echoed at custom wall panels behind the banquette, serving as a textural backdrop for artwork installation. And a light, feathery chandelier hangs above the dining table with intention in mind to not obstruct views of the artwork beyond.
©Alise O'Brien Photography
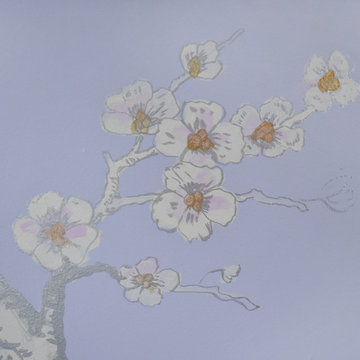
This whimsical dining room comes to life with a silver and cream chinoiserie pattern set against a quite lavender hue. Blush colored cherry blossoms add a hint of pink and allude to Washington DC's iconic trees. Accenting jewel-toned birds, butterflies and a snowing owl add to the room's charm in a timeless flora and fauna panorama. Trellis marquetry was painted into the paneling to tie the existing molding into the above design.
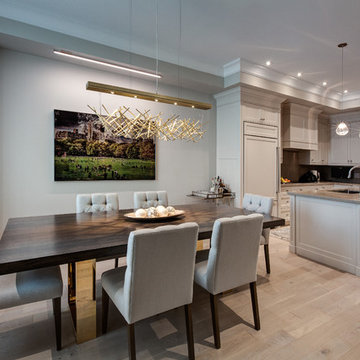
This custom dining room is embellished with a satin brass suspended light fixture and a polished gold dining table base. It is then grounded by a figured Eucalyptus wood top which is framed by custom tufted upholstered chairs. The open concept flows into the L-shaped kitchen with island and counter height stools. Glass crystal pendants add a bit of luster and the light taupe hardwood plank floors create a uniform unifying floor finish for the open area.
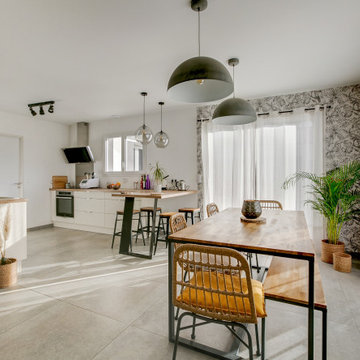
Vue étendue sur la pièce à vivre
En attendant les verrières industrielles à l'entrée et dans la cuisine
Un espace cuisine et un espace salle à manger délimité visuellement dans un espace ouvert
Cuisine ouverte
Derniers détails manquant en cours, côté bar avec des liteaux de bois au mur et au plafond
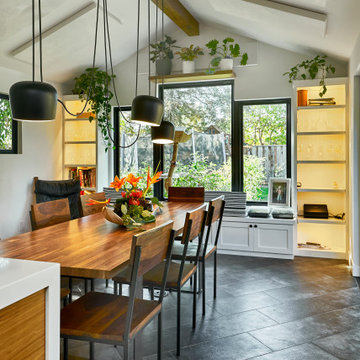
The dining room continues the line of the kitchen island, while large black-framed windows call attention to the landscape outside. Lit shelving flanks the windows and offers showcased storage, while the window seat provides hidden storage.
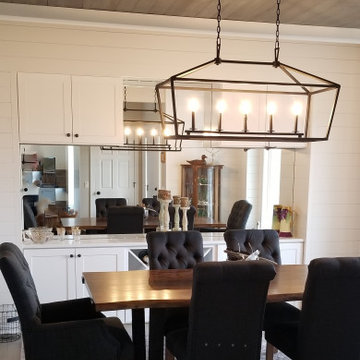
This beautiful live edge dining table brings a rustic charm to this modern farmhouse dining room. Upholstered chairs add elegance and texture to the space and invite guests to sit a while. The beautiful ceiling is finished in shiplap the same ash gray color as the hardwood flooring, and the black linear lantern keeps the room airy. The walls are finished in white shiplap help to ground the space and really bring that quientessential farmhouse feel home.
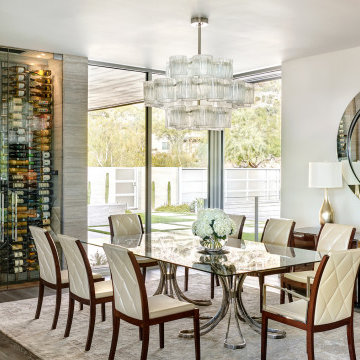
With nearly 14,000 square feet of transparent planar architecture, In Plane Sight, encapsulates — by a horizontal bridge-like architectural form — 180 degree views of Paradise Valley, iconic Camelback Mountain, the city of Phoenix, and its surrounding mountain ranges.
Large format wall cladding, wood ceilings, and an enviable glazing package produce an elegant, modernist hillside composition.
The challenges of this 1.25 acre site were few: a site elevation change exceeding 45 feet and an existing older home which was demolished. The client program was straightforward: modern and view-capturing with equal parts indoor and outdoor living spaces.
Though largely open, the architecture has a remarkable sense of spatial arrival and autonomy. A glass entry door provides a glimpse of a private bridge connecting master suite to outdoor living, highlights the vista beyond, and creates a sense of hovering above a descending landscape. Indoor living spaces enveloped by pocketing glass doors open to outdoor paradise.
The raised peninsula pool, which seemingly levitates above the ground floor plane, becomes a centerpiece for the inspiring outdoor living environment and the connection point between lower level entertainment spaces (home theater and bar) and upper outdoor spaces.
Project Details: In Plane Sight
Architecture: Drewett Works
Developer/Builder: Bedbrock Developers
Interior Design: Est Est and client
Photography: Werner Segarra
Awards
Room of the Year, Best in American Living Awards 2019
Platinum Award – Outdoor Room, Best in American Living Awards 2019
Silver Award – One-of-a-Kind Custom Home or Spec 6,001 – 8,000 sq ft, Best in American Living Awards 2019
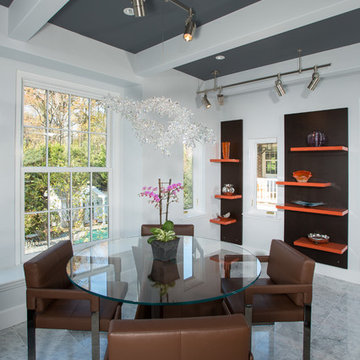
The views from the windows of the rear addition inspired the Ice Branch chandelier from Swarovski over the table.
Photography: Greg Hadley
ワシントンD.C.にあるコンテンポラリースタイルのおしゃれなダイニング (白い壁、グレーの床) の写真
ワシントンD.C.にあるコンテンポラリースタイルのおしゃれなダイニング (白い壁、グレーの床) の写真
ダイニング (グレーの床) の写真
90
