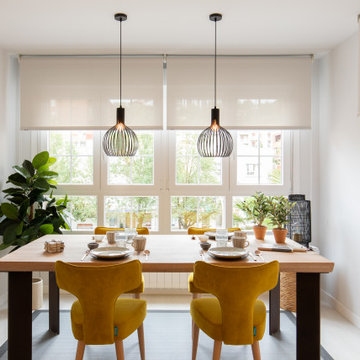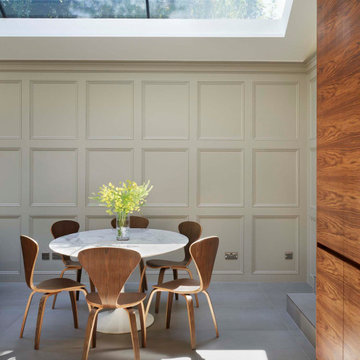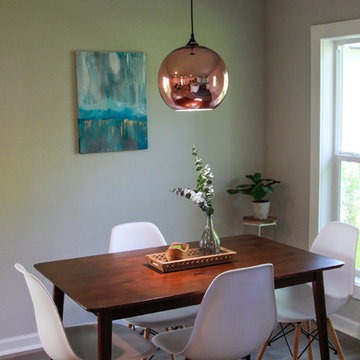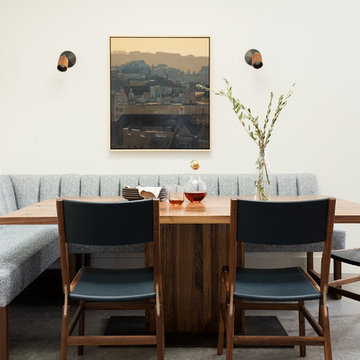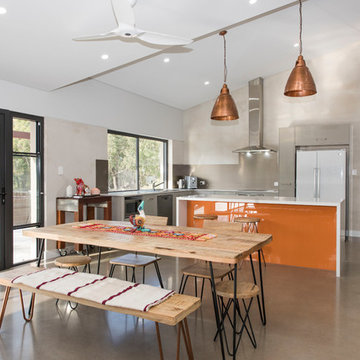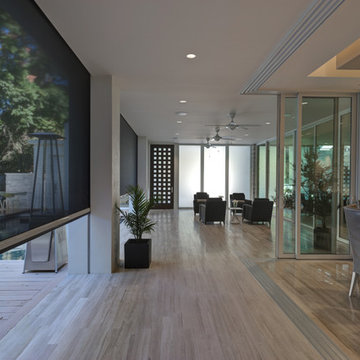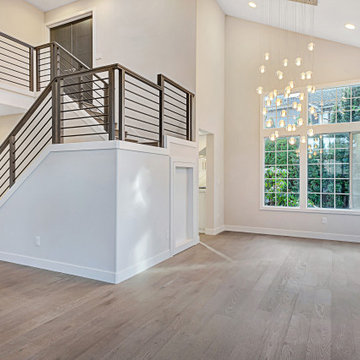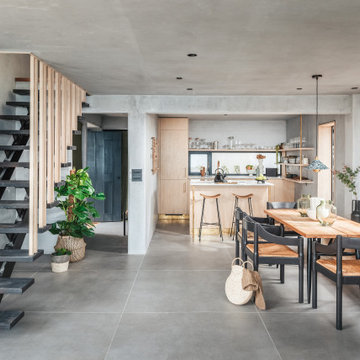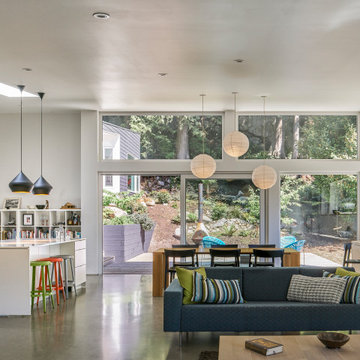ダイニング (グレーの床) の写真
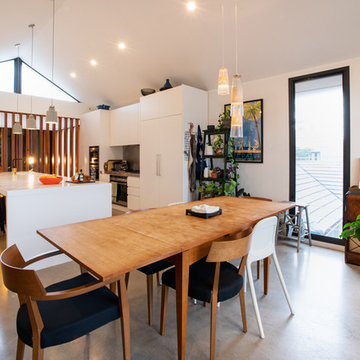
Open plan Kitchen, Dining and entertainment space
シドニーにあるお手頃価格の中くらいなコンテンポラリースタイルのおしゃれなダイニングキッチン (白い壁、コンクリートの床、グレーの床) の写真
シドニーにあるお手頃価格の中くらいなコンテンポラリースタイルのおしゃれなダイニングキッチン (白い壁、コンクリートの床、グレーの床) の写真
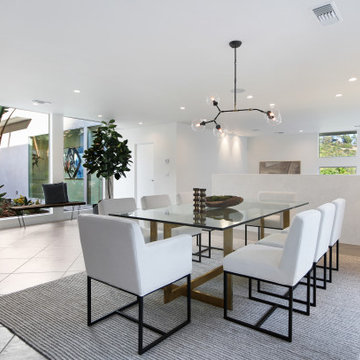
Formal dining is within the open plan, flanked by expanses of glazing on each side affording the landscaping to join the interior experience.
ロサンゼルスにあるお手頃価格の中くらいなミッドセンチュリースタイルのおしゃれなダイニングキッチン (白い壁、磁器タイルの床、グレーの床) の写真
ロサンゼルスにあるお手頃価格の中くらいなミッドセンチュリースタイルのおしゃれなダイニングキッチン (白い壁、磁器タイルの床、グレーの床) の写真
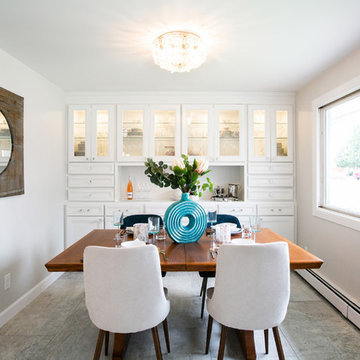
Words cannot describe the level of transformation this beautiful 60’s ranch has undergone. The home was blessed with a ton of natural light, however the sectioned rooms made for large awkward spaces without much functionality. By removing the dividing walls and reworking a few key functioning walls, this home is ready to entertain friends and family for all occasions. The large island has dual ovens for serious bake-off competitions accompanied with an inset induction cooktop equipped with a pop-up ventilation system. Plenty of storage surrounds the cooking stations providing large countertop space and seating nook for two. The beautiful natural quartzite is a show stopper throughout with it’s honed finish and serene blue/green hue providing a touch of color. Mother-of-Pearl backsplash tiles compliment the quartzite countertops and soft linen cabinets. The level of functionality has been elevated by moving the washer & dryer to a newly created closet situated behind the refrigerator and keeps hidden by a ceiling mounted barn-door. The new laundry room and storage closet opposite provide a functional solution for maintaining easy access to both areas without door swings restricting the path to the family room. Full height pantry cabinet make up the rest of the wall providing plenty of storage space and a natural division between casual dining to formal dining. Built-in cabinetry with glass doors provides the opportunity to showcase family dishes and heirlooms accented with in-cabinet lighting. With the wall partitions removed, the dining room easily flows into the rest of the home while maintaining its special moment. A large peninsula divides the kitchen space from the seating room providing plentiful storage including countertop cabinets for hidden storage, a charging nook, and a custom doggy station for the beloved dog with an elevated bowl deck and shallow drawer for leashes and treats! Beautiful large format tiles with a touch of modern flair bring all these spaces together providing a texture and color unlike any other with spots of iridescence, brushed concrete, and hues of blue and green. The original master bath and closet was divided into two parts separated by a hallway and door leading to the outside. This created an itty-bitty bathroom and plenty of untapped floor space with potential! By removing the interior walls and bringing the new bathroom space into the bedroom, we created a functional bathroom and walk-in closet space. By reconfiguration the bathroom layout to accommodate a walk-in shower and dual vanity, we took advantage of every square inch and made it functional and beautiful! A pocket door leads into the bathroom suite and a large full-length mirror on a mosaic accent wall greets you upon entering. To the left is a pocket door leading into the walk-in closet, and to the right is the new master bath. A natural marble floor mosaic in a basket weave pattern is warm to the touch thanks to the heating system underneath. Large format white wall tiles with glass mosaic accent in the shower and continues as a wainscot throughout the bathroom providing a modern touch and compliment the classic marble floor. A crisp white double vanity furniture piece completes the space. The journey of the Yosemite project is one we will never forget. Not only were we given the opportunity to transform this beautiful home into a more functional and beautiful space, we were blessed with such amazing clients who were endlessly appreciative of TVL – and for that we are grateful!
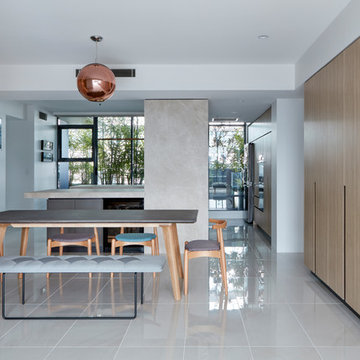
Christopher Frederick Jones
ブリスベンにある高級な中くらいなモダンスタイルのおしゃれなダイニングキッチン (磁器タイルの床、グレーの床、白い壁) の写真
ブリスベンにある高級な中くらいなモダンスタイルのおしゃれなダイニングキッチン (磁器タイルの床、グレーの床、白い壁) の写真
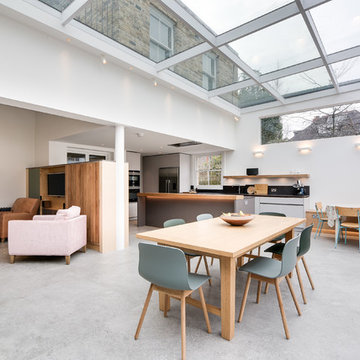
Open plan kitchen/living/dining space with glass box window seat. Large format tiled floor in a grid formation reflecting the grid layout of the glass panels in the roof.
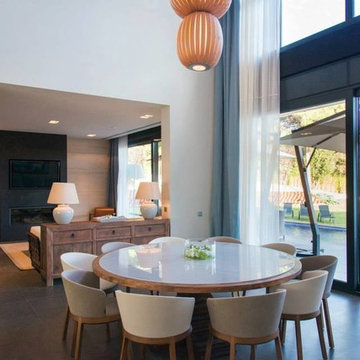
Two different combination of fabric colours to create a flowering round tabe.
バレンシアにある高級なコンテンポラリースタイルのおしゃれなダイニングキッチン (白い壁、大理石の床、グレーの床) の写真
バレンシアにある高級なコンテンポラリースタイルのおしゃれなダイニングキッチン (白い壁、大理石の床、グレーの床) の写真
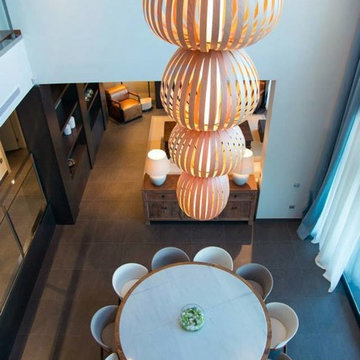
Two different combination of fabric colours to create a flowering round tabe.
バレンシアにある高級なコンテンポラリースタイルのおしゃれなダイニングキッチン (白い壁、大理石の床、グレーの床) の写真
バレンシアにある高級なコンテンポラリースタイルのおしゃれなダイニングキッチン (白い壁、大理石の床、グレーの床) の写真
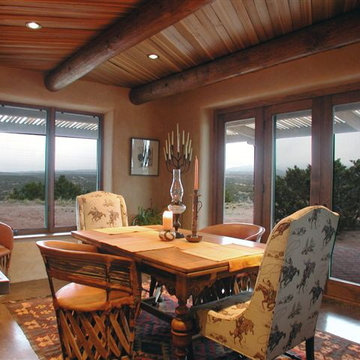
アルバカーキにあるお手頃価格の中くらいなサンタフェスタイルのおしゃれなダイニングキッチン (ベージュの壁、コンクリートの床、暖炉なし、グレーの床) の写真
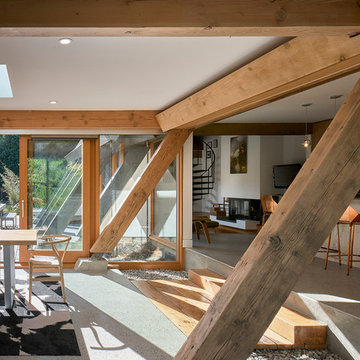
Andrew Latreille
バンクーバーにある広いミッドセンチュリースタイルのおしゃれなLDK (白い壁、コンクリートの床、標準型暖炉、漆喰の暖炉まわり、グレーの床) の写真
バンクーバーにある広いミッドセンチュリースタイルのおしゃれなLDK (白い壁、コンクリートの床、標準型暖炉、漆喰の暖炉まわり、グレーの床) の写真
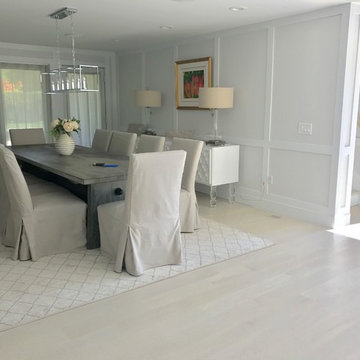
Rustic dining table, slip covered dining chairs with a credenza to pop with Lucite legs and white lacquer always make a statement.
ニューヨークにある高級な広いトランジショナルスタイルのおしゃれなダイニングキッチン (白い壁、淡色無垢フローリング、グレーの床) の写真
ニューヨークにある高級な広いトランジショナルスタイルのおしゃれなダイニングキッチン (白い壁、淡色無垢フローリング、グレーの床) の写真
ダイニング (グレーの床) の写真
120
