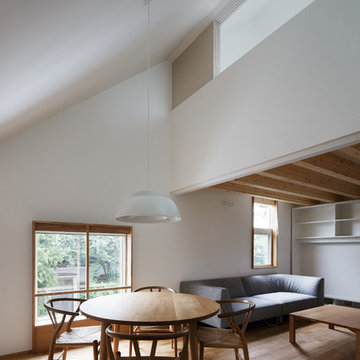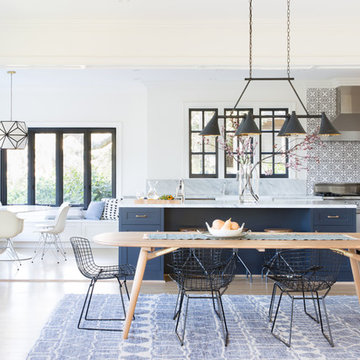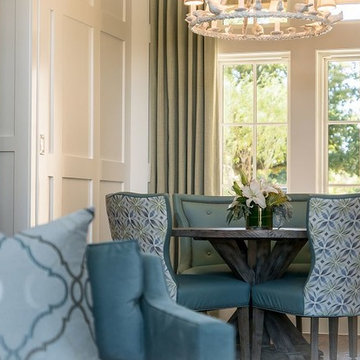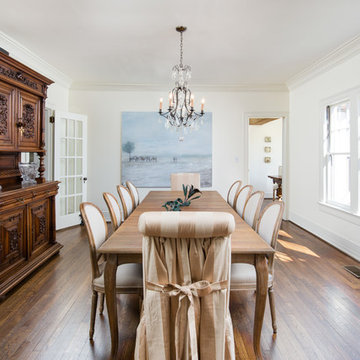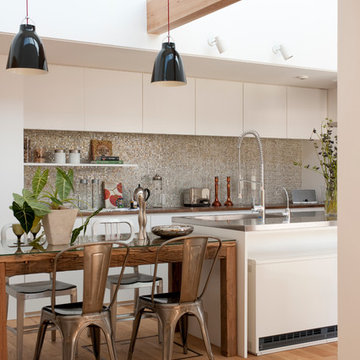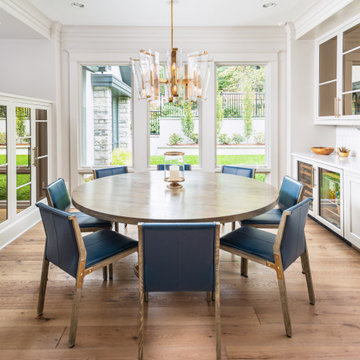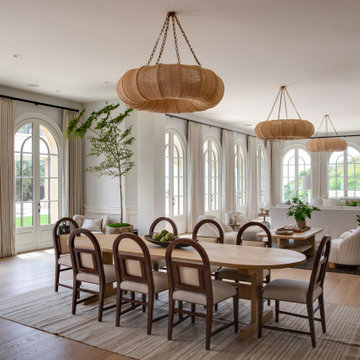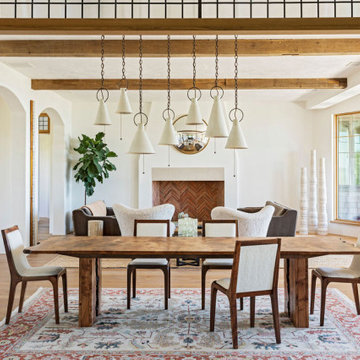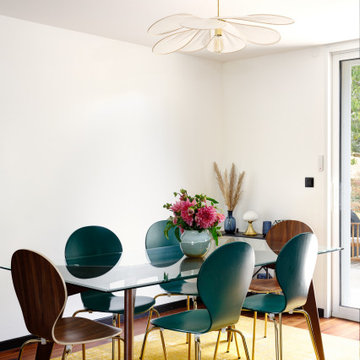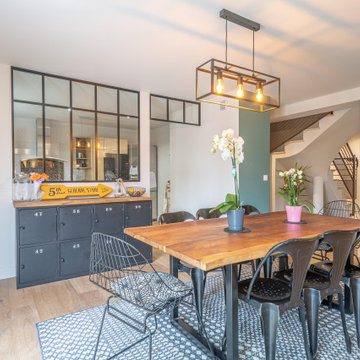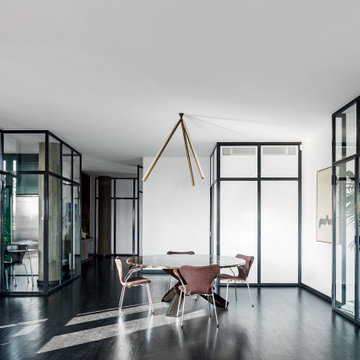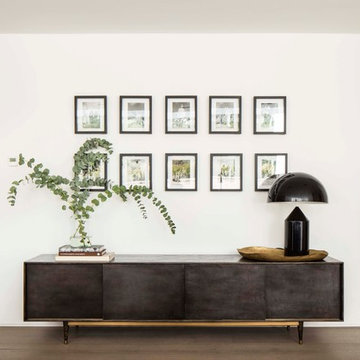ダイニング (茶色い床、白い壁) の写真
絞り込み:
資材コスト
並び替え:今日の人気順
写真 1181〜1200 枚目(全 24,604 枚)
1/3
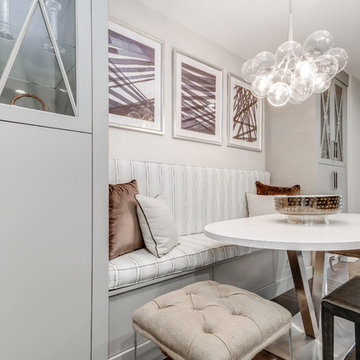
フィラデルフィアにあるお手頃価格の中くらいなトランジショナルスタイルのおしゃれなダイニングキッチン (白い壁、淡色無垢フローリング、茶色い床) の写真
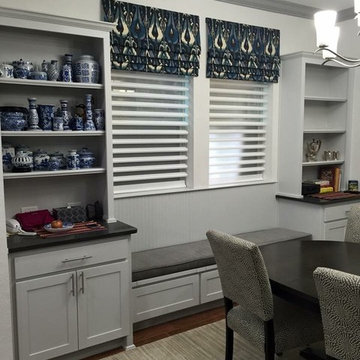
Mock Roman Shade Valances over Pirouette PowerView Remote Control Shades by Hunter Douglas and Upholstered Seat Cushion create the perfect Contemporary Breakfast Nook Ambiance.
Designed and Installed By SmartLooks Window & Wall Decor.
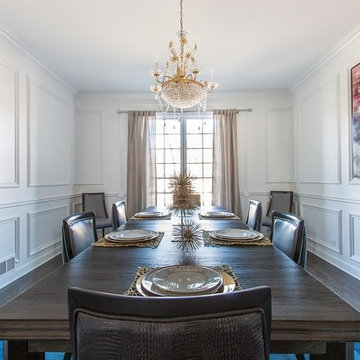
シカゴにある中くらいなトラディショナルスタイルのおしゃれな独立型ダイニング (白い壁、無垢フローリング、暖炉なし、茶色い床) の写真
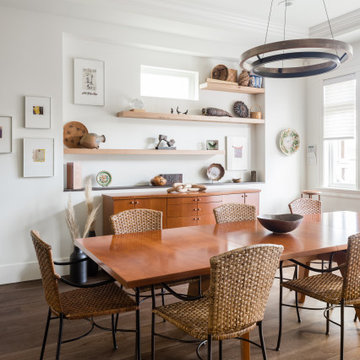
Project: Kitsilano House
Builder: Grenor Homes
About this Project
When our clients asked us to design their new house in the heart of Kitsilano, they wanted a space that showcased their personalities, travels, and experiences. Naturally, our team was instantly excited and eager to make this house a home.
Layout:
Prior to the renovation, the family room was adjacent to the kitchen and the formal living room at the other end of the space; in the middle was the dinning area. We looked at the main floor as an entire space and decided to combine the two living spaces into one and move the dining area towards the kitchen.
The Kitchen:
had always been an L shape with an island; previously there was a kitchen table by the windows. In the space planning period, we decided to eliminate the kitchen table to increase the overall size of the kitchen, giving us a bigger island for casual eating.
The perimeter of the kitchen has many great features; a coffee nook, a freezer column, double ovens, a cooktop with drawers below, an appliance garage in the awkward corner, a pantry with ample storage and free-standing fridge.
The Island also has many key features; a built-in unit for garbage/recycling/compost, a slide out tray underneath the sink for easy access to cleaning products, a dishwasher, and a bank of four drawer. On the outside of the island is an open shelf for cookbooks and display items. Below the countertop overhang is additional hidden storage for the items not accessed frequently.
Dinning Area:
we utilized the pre-existing niche by incorporating floating shelves in an asymmetrical design, which became the perfect area for the clients to display the art collected during their travels.
Bar Area:
The space between the kitchen and powder room became the perfect place to add a bar. Storage, counter space, and 2 bar fridges brought this little entertaining area to life.
Fireplace:
Using existing fireplace unit we cladded the surround with Dekton material, paneled the wall above with Walnut and a mantel made from Quarkus. These materials repeat them selves through the entire space.

他の地域にあるラグジュアリーな巨大なトラディショナルスタイルのおしゃれな独立型ダイニング (白い壁、無垢フローリング、茶色い床、表し梁、パネル壁) の写真
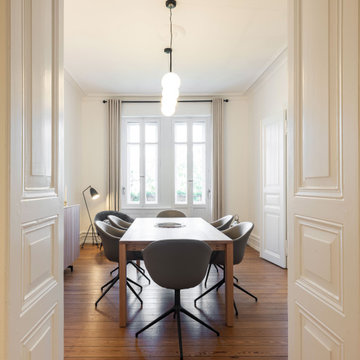
Spacieuse salle à manger avec une grande table en bois et des chaises scandinaves modernes. Moulures sur les portes blanches et au niveau des fenêtres. Beau parquet au sol.
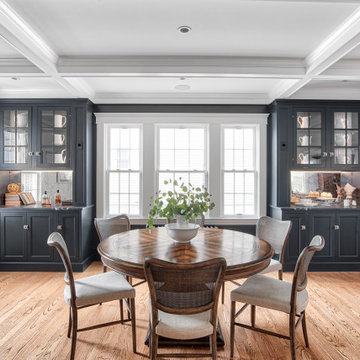
Black painted built-in dining room cabinetry with quartzite countertop and antique mirror backsplash
ニューヨークにあるトラディショナルスタイルのおしゃれなダイニング (白い壁、無垢フローリング、茶色い床) の写真
ニューヨークにあるトラディショナルスタイルのおしゃれなダイニング (白い壁、無垢フローリング、茶色い床) の写真
ダイニング (茶色い床、白い壁) の写真
60
