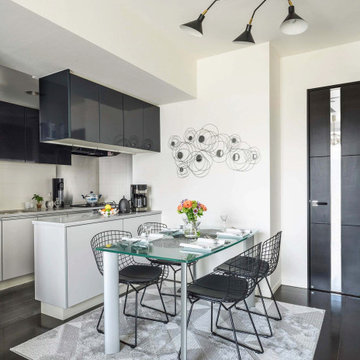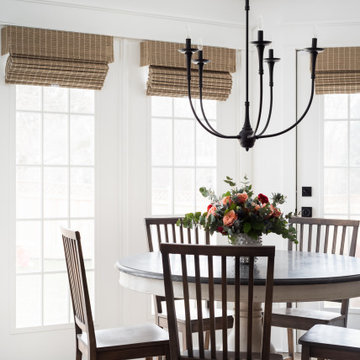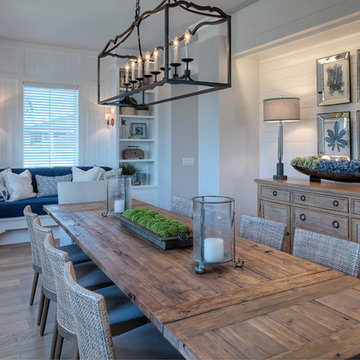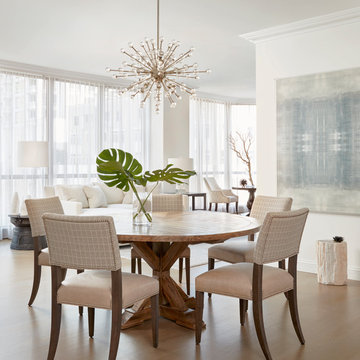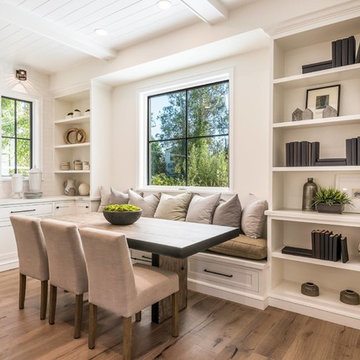ダイニング (茶色い床、オレンジの壁、白い壁) の写真
絞り込み:
資材コスト
並び替え:今日の人気順
写真 1〜20 枚目(全 24,808 枚)
1/4
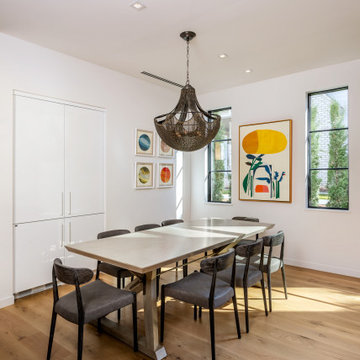
Built-in high gloss white acrylic cabinetry stands ready in this contemporary dining room to handle all serving needs.
他の地域にあるコンテンポラリースタイルのおしゃれなダイニング (白い壁、淡色無垢フローリング、茶色い床) の写真
他の地域にあるコンテンポラリースタイルのおしゃれなダイニング (白い壁、淡色無垢フローリング、茶色い床) の写真

Photography by Richard Mandelkorn
ボストンにあるトラディショナルスタイルのおしゃれなダイニングキッチン (白い壁、無垢フローリング、茶色い床) の写真
ボストンにあるトラディショナルスタイルのおしゃれなダイニングキッチン (白い壁、無垢フローリング、茶色い床) の写真

This lovely breakfast room, overlooking the garden, is an inviting place to start your day lingering over Sunday morning coffee. I had the walls painted in a soft coral, contrasting with various wood tones in the armoire, table and shades. It is all tied together by keeping the chair covers and rug light in color. The crystal chandelier is an unexpected element in a breakfast room, yet, your not compelled to pull out the china and silver.
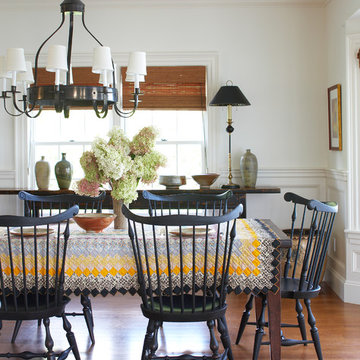
An accomplished potter and her husband own this Vineyard Haven summer house.
Gil Walsh worked with the couple to build the house’s décor around the wife’s artistic aesthetic and her pottery collection. (She has a pottery shed (studio) with a
kiln). They wanted their summer home to be a relaxing home for their family and friends.
The main entrance to this home leads directly to the living room, which spans the width of the house, from the small entry foyer to the oceanfront porch.
Opposite the living room behind the fireplace is a combined kitchen and dining space.
All the colors that were selected throughout the home are the organic colors she (the owner) uses in her pottery. (The architect was Patrick Ahearn).

Breakfast nook makes the most of the space with built-in custom banquette seating and one vintage chair painted in coral Fusion chalk paint. Rattan Pendant from Serena & Lily, and marble-topped pedestal table from Rejuvenation. Curtain fabric from Rose Tarlow.

Breakfast nook with reclaimed mixed hardwood floors.
他の地域にあるカントリー風のおしゃれなダイニング (朝食スペース、白い壁、無垢フローリング、茶色い床) の写真
他の地域にあるカントリー風のおしゃれなダイニング (朝食スペース、白い壁、無垢フローリング、茶色い床) の写真

The breakfast area adjacent to the kitchen did not veer from the New Traditional design of the entire home. Elegant lighting and furnishings were illuminated by an awesome bank of windows. With chairs by Hickory White, table by Iorts and lighting by Currey and Co., each piece is a perfect complement for the gracious space.
Photographer: Michael Blevins Photo

We remodeled this 5,400-square foot, 3-story home on ’s Second Street to give it a more current feel, with cleaner lines and textures. The result is more and less Old World Europe, which is exactly what we were going for. We worked with much of the client’s existing furniture, which has a southern flavor, compliments of its former South Carolina home. This was an additional challenge, because we had to integrate a variety of influences in an intentional and cohesive way.
We painted nearly every surface white in the 5-bed, 6-bath home, and added light-colored window treatments, which brightened and opened the space. Additionally, we replaced all the light fixtures for a more integrated aesthetic. Well-selected accessories help pull the space together, infusing a consistent sense of peace and comfort.

This 1902 San Antonio home was beautiful both inside and out, except for the kitchen, which was dark and dated. The original kitchen layout consisted of a breakfast room and a small kitchen separated by a wall. There was also a very small screened in porch off of the kitchen. The homeowners dreamed of a light and bright new kitchen and that would accommodate a 48" gas range, built in refrigerator, an island and a walk in pantry. At first, it seemed almost impossible, but with a little imagination, we were able to give them every item on their wish list. We took down the wall separating the breakfast and kitchen areas, recessed the new Subzero refrigerator under the stairs, and turned the tiny screened porch into a walk in pantry with a gorgeous blue and white tile floor. The french doors in the breakfast area were replaced with a single transom door to mirror the door to the pantry. The new transoms make quite a statement on either side of the 48" Wolf range set against a marble tile wall. A lovely banquette area was created where the old breakfast table once was and is now graced by a lovely beaded chandelier. Pillows in shades of blue and white and a custom walnut table complete the cozy nook. The soapstone island with a walnut butcher block seating area adds warmth and character to the space. The navy barstools with chrome nailhead trim echo the design of the transoms and repeat the navy and chrome detailing on the custom range hood. A 42" Shaws farmhouse sink completes the kitchen work triangle. Off of the kitchen, the small hallway to the dining room got a facelift, as well. We added a decorative china cabinet and mirrored doors to the homeowner's storage closet to provide light and character to the passageway. After the project was completed, the homeowners told us that "this kitchen was the one that our historic house was always meant to have." There is no greater reward for what we do than that.

Spacecrafting Photography
ミネアポリスにあるラグジュアリーな巨大なトラディショナルスタイルのおしゃれなLDK (白い壁、濃色無垢フローリング、両方向型暖炉、石材の暖炉まわり、茶色い床、格子天井、羽目板の壁) の写真
ミネアポリスにあるラグジュアリーな巨大なトラディショナルスタイルのおしゃれなLDK (白い壁、濃色無垢フローリング、両方向型暖炉、石材の暖炉まわり、茶色い床、格子天井、羽目板の壁) の写真
ダイニング (茶色い床、オレンジの壁、白い壁) の写真
1
