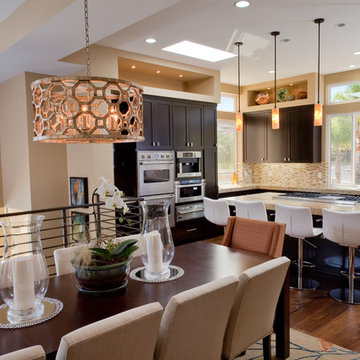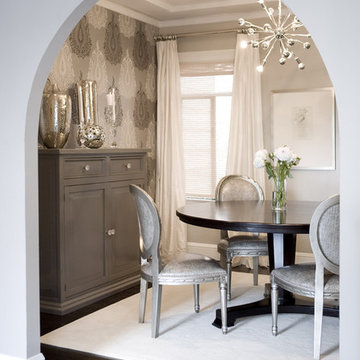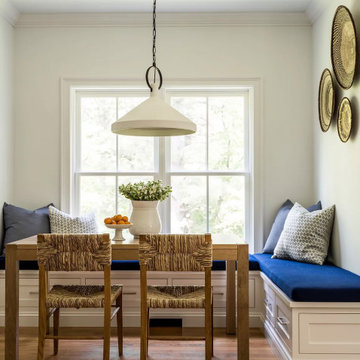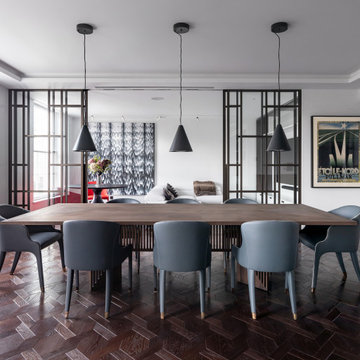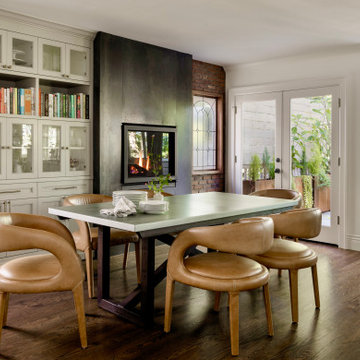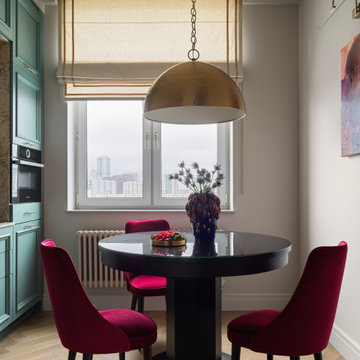ダイニング (茶色い床) の写真
絞り込み:
資材コスト
並び替え:今日の人気順
写真 701〜720 枚目(全 66,914 枚)
1/2
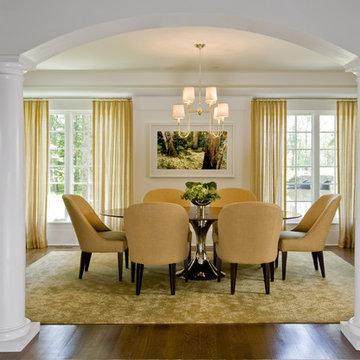
Environmentally friendly design in a Connecticut development.
ニューヨークにある中くらいなコンテンポラリースタイルのおしゃれな独立型ダイニング (濃色無垢フローリング、グレーの壁、暖炉なし、茶色い床) の写真
ニューヨークにある中くらいなコンテンポラリースタイルのおしゃれな独立型ダイニング (濃色無垢フローリング、グレーの壁、暖炉なし、茶色い床) の写真
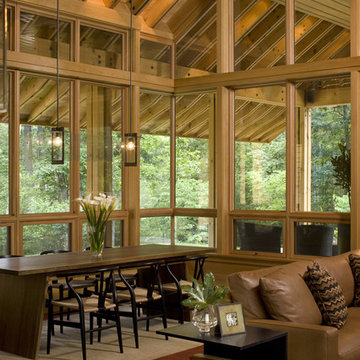
Won 2013 AIANC Design Award
シャーロットにあるトランジショナルスタイルのおしゃれなLDK (ベージュの壁、濃色無垢フローリング、茶色い床) の写真
シャーロットにあるトランジショナルスタイルのおしゃれなLDK (ベージュの壁、濃色無垢フローリング、茶色い床) の写真
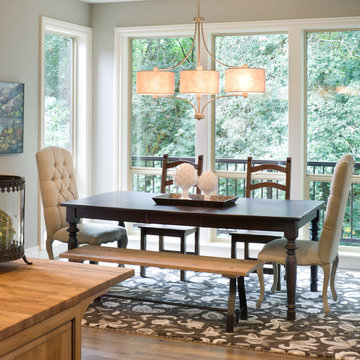
Mix up your seating at the dining table to create a look that's unique to you. By using a bench you can save space and eliminate the bulk of extra chairs.
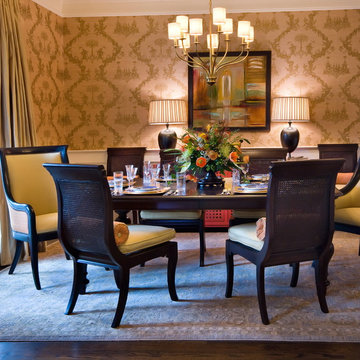
Left of the home's entry is this elegant dining room. As if lit by candle light, you could say this room is "dipped in gold" Your eye is drawn in by the intriguing grasscloth wallpaper with an asian inspired pattern, hand silk screened in a soft gold metallic. Additionally gold, tone on tone stripe silk drapery, and the upswept arms of the brass chandelier accentuating the high ceilings. Warm and inviting, this dining room is not left to holidays only, but is well used "just because".

Dry bar in dining room. Custom millwork design with integrated panel front wine refrigerator and antique mirror glass backsplash with rosettes.
ニューヨークにあるラグジュアリーな中くらいなトランジショナルスタイルのおしゃれなダイニングキッチン (白い壁、無垢フローリング、両方向型暖炉、石材の暖炉まわり、茶色い床、折り上げ天井、パネル壁) の写真
ニューヨークにあるラグジュアリーな中くらいなトランジショナルスタイルのおしゃれなダイニングキッチン (白い壁、無垢フローリング、両方向型暖炉、石材の暖炉まわり、茶色い床、折り上げ天井、パネル壁) の写真
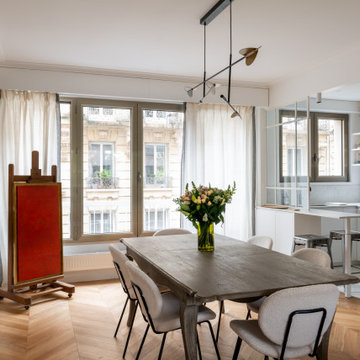
Initialement configuré avec 4 chambres, deux salles de bain & un espace de vie relativement cloisonné, la disposition de cet appartement dans son état existant convenait plutôt bien aux nouveaux propriétaires.
Cependant, les espaces impartis de la chambre parentale, sa salle de bain ainsi que la cuisine ne présentaient pas les volumes souhaités, avec notamment un grand dégagement de presque 4m2 de surface perdue.
L’équipe d’Ameo Concept est donc intervenue sur plusieurs points : une optimisation complète de la suite parentale avec la création d’une grande salle d’eau attenante & d’un double dressing, le tout dissimulé derrière une porte « secrète » intégrée dans la bibliothèque du salon ; une ouverture partielle de la cuisine sur l’espace de vie, dont les agencements menuisés ont été réalisés sur mesure ; trois chambres enfants avec une identité propre pour chacune d’entre elles, une salle de bain fonctionnelle, un espace bureau compact et organisé sans oublier de nombreux rangements invisibles dans les circulations.
L’ensemble des matériaux utilisés pour cette rénovation ont été sélectionnés avec le plus grand soin : parquet en point de Hongrie, plans de travail & vasque en pierre naturelle, peintures Farrow & Ball et appareillages électriques en laiton Modelec, sans oublier la tapisserie sur mesure avec la réalisation, notamment, d’une tête de lit magistrale en tissu Pierre Frey dans la chambre parentale & l’intégration de papiers peints Ananbo.
Un projet haut de gamme où le souci du détail fut le maitre mot !
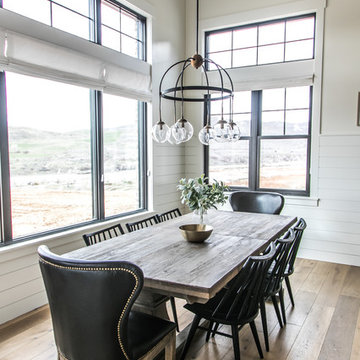
ソルトレイクシティにある小さなカントリー風のおしゃれなダイニングキッチン (白い壁、無垢フローリング、暖炉なし、茶色い床) の写真
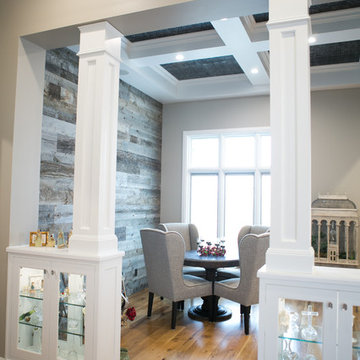
Jennifer Van Elk
インディアナポリスにある中くらいなトランジショナルスタイルのおしゃれなダイニング (ベージュの壁、無垢フローリング、茶色い床) の写真
インディアナポリスにある中くらいなトランジショナルスタイルのおしゃれなダイニング (ベージュの壁、無垢フローリング、茶色い床) の写真

David Dietrich
シャーロットにあるラグジュアリーな広いコンテンポラリースタイルのおしゃれなダイニングキッチン (両方向型暖炉、金属の暖炉まわり、ベージュの壁、濃色無垢フローリング、茶色い床) の写真
シャーロットにあるラグジュアリーな広いコンテンポラリースタイルのおしゃれなダイニングキッチン (両方向型暖炉、金属の暖炉まわり、ベージュの壁、濃色無垢フローリング、茶色い床) の写真

What started as a kitchen and two-bathroom remodel evolved into a full home renovation plus conversion of the downstairs unfinished basement into a permitted first story addition, complete with family room, guest suite, mudroom, and a new front entrance. We married the midcentury modern architecture with vintage, eclectic details and thoughtful materials.
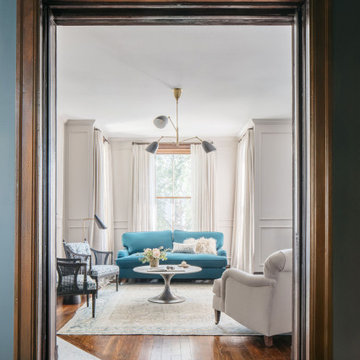
Download our free ebook, Creating the Ideal Kitchen. DOWNLOAD NOW
This unit, located in a 4-flat owned by TKS Owners Jeff and Susan Klimala, was remodeled as their personal pied-à-terre, and doubles as an Airbnb property when they are not using it. Jeff and Susan were drawn to the location of the building, a vibrant Chicago neighborhood, 4 blocks from Wrigley Field, as well as to the vintage charm of the 1890’s building. The entire 2 bed, 2 bath unit was renovated and furnished, including the kitchen, with a specific Parisian vibe in mind.
Although the location and vintage charm were all there, the building was not in ideal shape -- the mechanicals -- from HVAC, to electrical, plumbing, to needed structural updates, peeling plaster, out of level floors, the list was long. Susan and Jeff drew on their expertise to update the issues behind the walls while also preserving much of the original charm that attracted them to the building in the first place -- heart pine floors, vintage mouldings, pocket doors and transoms.
Because this unit was going to be primarily used as an Airbnb, the Klimalas wanted to make it beautiful, maintain the character of the building, while also specifying materials that would last and wouldn’t break the budget. Susan enjoyed the hunt of specifying these items and still coming up with a cohesive creative space that feels a bit French in flavor.
Parisian style décor is all about casual elegance and an eclectic mix of old and new. Susan had fun sourcing some more personal pieces of artwork for the space, creating a dramatic black, white and moody green color scheme for the kitchen and highlighting the living room with pieces to showcase the vintage fireplace and pocket doors.
Photographer: @MargaretRajic
Photo stylist: @Brandidevers
Do you have a new home that has great bones but just doesn’t feel comfortable and you can’t quite figure out why? Contact us here to see how we can help!
ダイニング (茶色い床) の写真
36
