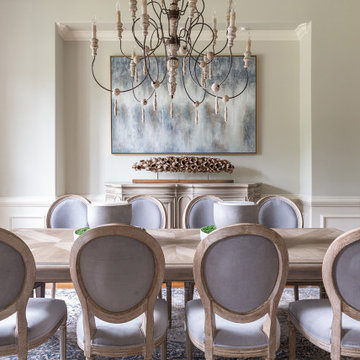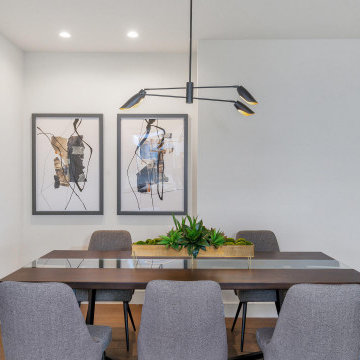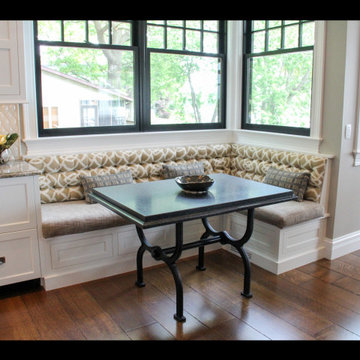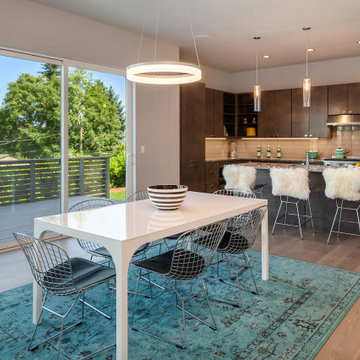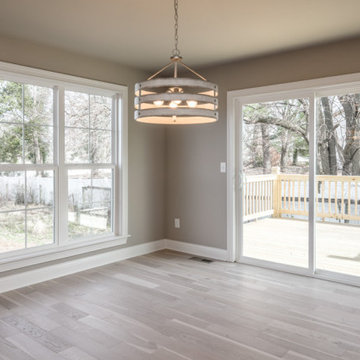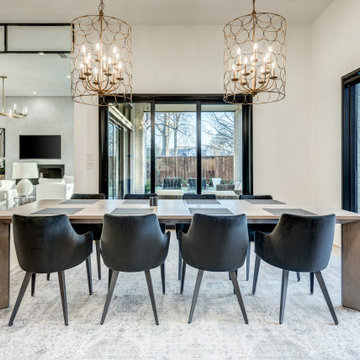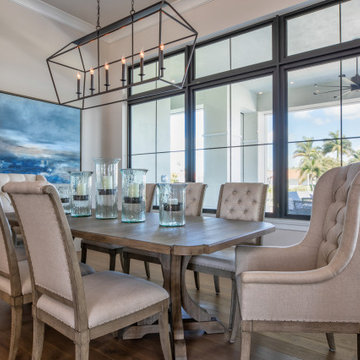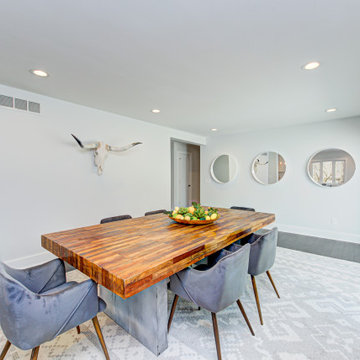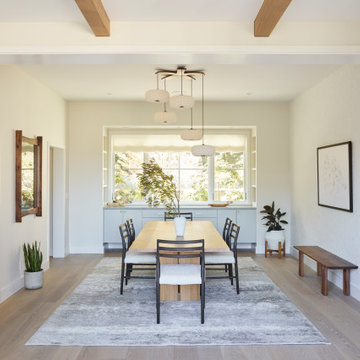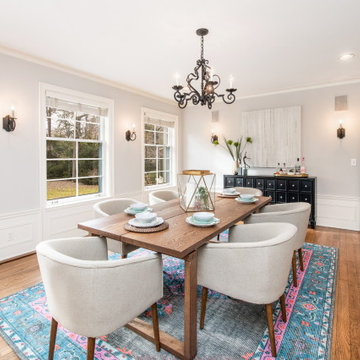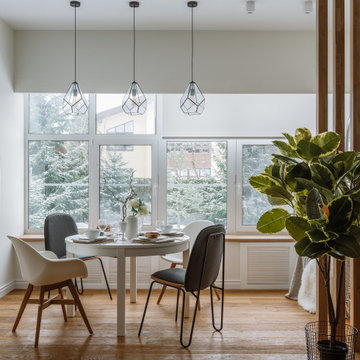ダイニング (茶色い床) の写真
絞り込み:
資材コスト
並び替え:今日の人気順
写真 341〜360 枚目(全 66,914 枚)
1/2
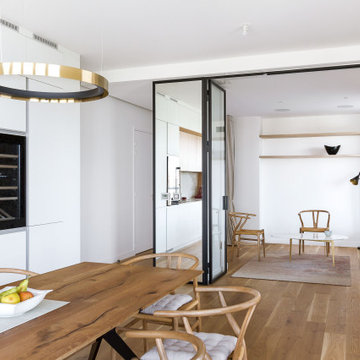
Nous avons imaginé une verrière pivotante pour matérialiser la séparation entre salon et salle à manger, tout en laissant passer au maximum la lumière. Pour une parfaite cohérence avec le reste de la décoration, notre choix s’est porté sur une verrière intemporelle, aux lignes fines et épurées. Côté cuisine, la gaine technique existante a été recouverte par un miroir comportant le même encadrement que la verrière sur toute sa hauteur. Cette astuce nous a permis à la fois de camoufler cet élément technique, d’intégrer naturellement la verrière, et d’apporter de la perspective à la pièce de vie.

サンディエゴにある低価格の小さなコンテンポラリースタイルのおしゃれなダイニング (朝食スペース、白い壁、ラミネートの床、茶色い床) の写真
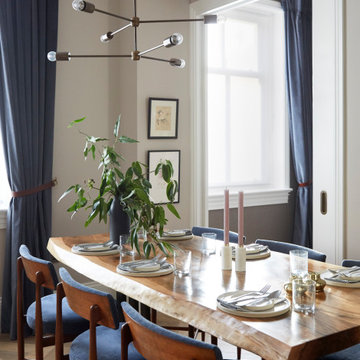
The waney edge oak table was handmade. Vintage Teak Dining Chairs were sourced and reupholstered in GP&J Baker fabric. The antique brass light fitting was custom made.

Open floor plan dining room featuring a custom vaulted ceilings and antique reclaimed wood beams.
ニューオリンズにある高級な広いトランジショナルスタイルのおしゃれなLDK (白い壁、無垢フローリング、標準型暖炉、木材の暖炉まわり、茶色い床、三角天井) の写真
ニューオリンズにある高級な広いトランジショナルスタイルのおしゃれなLDK (白い壁、無垢フローリング、標準型暖炉、木材の暖炉まわり、茶色い床、三角天井) の写真
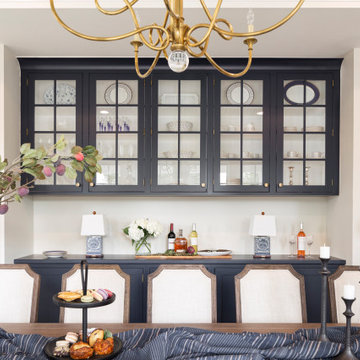
Crystal Cabinetry
Nautical Blue painted, Inset design cabinetry. White painted inside of the cabinets to showcase the china.
Gold finished hardware from Emtec.

A stunning dining room perfect for entertaining guests.
クリーブランドにあるヴィクトリアン調のおしゃれなダイニング (マルチカラーの壁、濃色無垢フローリング、標準型暖炉、タイルの暖炉まわり、茶色い床、壁紙) の写真
クリーブランドにあるヴィクトリアン調のおしゃれなダイニング (マルチカラーの壁、濃色無垢フローリング、標準型暖炉、タイルの暖炉まわり、茶色い床、壁紙) の写真

ヒューストンにあるトランジショナルスタイルのおしゃれな独立型ダイニング (グレーの壁、無垢フローリング、標準型暖炉、タイルの暖炉まわり、茶色い床) の写真
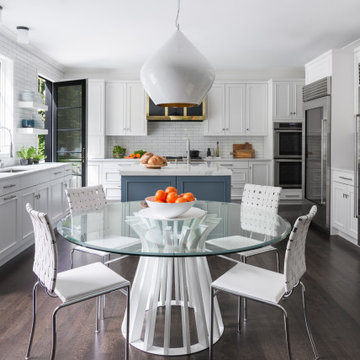
This clean and classic Northern Westchester kitchen features a mix of colors and finishes. The perimeter of the kitchen including the desk area is painted in Benjamin Moore’s Nordic White with satin chrome hardware. The island features Benjamin Moore’s Blue Toile with satin brass hardware. The focal point of the space is the Cornu Fe range and custom hood in satin black with brass and chrome trim. Crisp white subway tile covers the backwall behind the cooking area and all the way up the sink wall to the ceiling. In place of wall cabinets, the client opted for thick white open shelves on either side of the window above the sink to keep the space more open and airier. Countertops are a mix of Neolith’s Estatuario on the island and Ash Grey marble on the perimeter. Hanging above the island are Circa Lighting’s the “Hicks Large Pendants” by designer Thomas O’Brien; above the dining table is Tom Dixon’s “Fat Pendant”.
Just off of the kitchen is a wet bar conveniently located next to the living area, perfect for entertaining guests. They opted for a contemporary look in the space. The cabinetry is Yosemite Bronzato laminate in a high gloss finish coupled with open glass shelves and a mirrored backsplash. The mirror and the abundance of windows makes the room appear larger than it is.
Bilotta Senior Designer: Rita LuisaGarces
Architect: Hirshson Design & Architecture
Photographer: Stefan Radtke

This 5,200-square foot modern farmhouse is located on Manhattan Beach’s Fourth Street, which leads directly to the ocean. A raw stone facade and custom-built Dutch front-door greets guests, and customized millwork can be found throughout the home. The exposed beams, wooden furnishings, rustic-chic lighting, and soothing palette are inspired by Scandinavian farmhouses and breezy coastal living. The home’s understated elegance privileges comfort and vertical space. To this end, the 5-bed, 7-bath (counting halves) home has a 4-stop elevator and a basement theater with tiered seating and 13-foot ceilings. A third story porch is separated from the upstairs living area by a glass wall that disappears as desired, and its stone fireplace ensures that this panoramic ocean view can be enjoyed year-round.
This house is full of gorgeous materials, including a kitchen backsplash of Calacatta marble, mined from the Apuan mountains of Italy, and countertops of polished porcelain. The curved antique French limestone fireplace in the living room is a true statement piece, and the basement includes a temperature-controlled glass room-within-a-room for an aesthetic but functional take on wine storage. The takeaway? Efficiency and beauty are two sides of the same coin.
ダイニング (茶色い床) の写真
18
