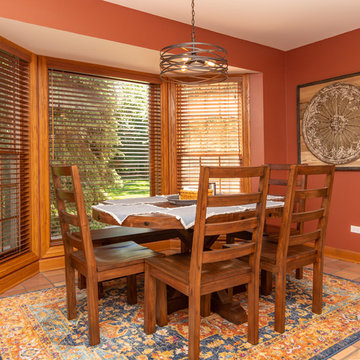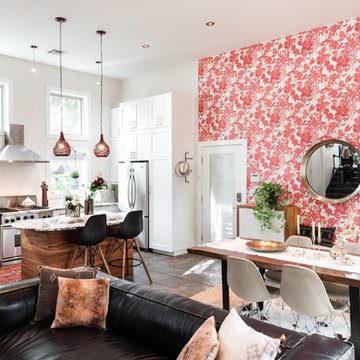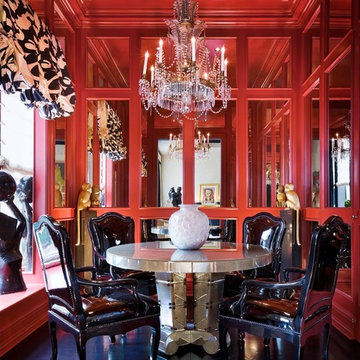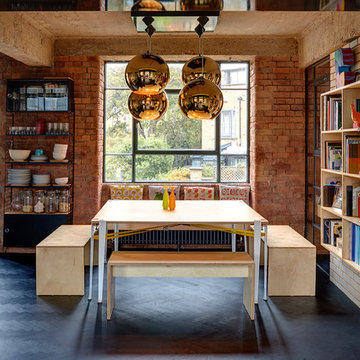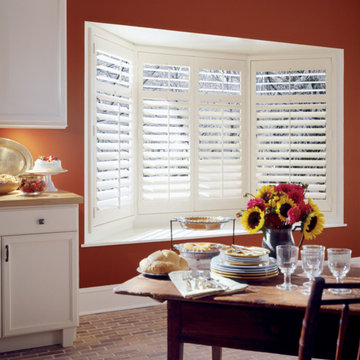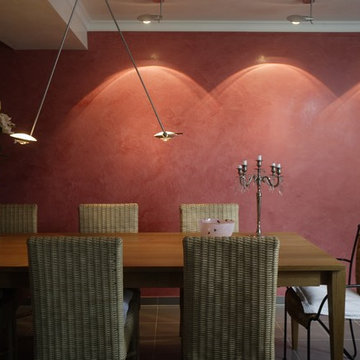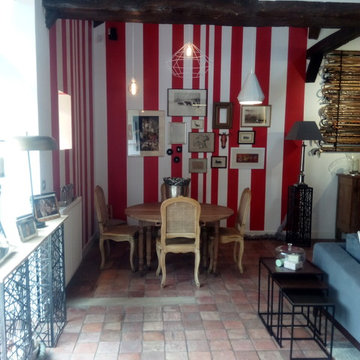ダイニング (黒い床、赤い床、赤い壁) の写真
絞り込み:
資材コスト
並び替え:今日の人気順
写真 1〜20 枚目(全 51 枚)
1/4
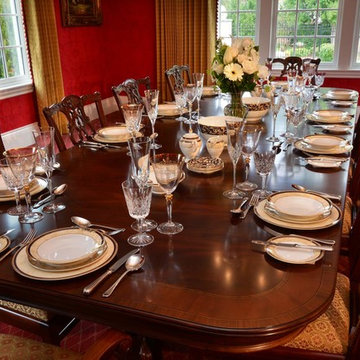
A dining area fit for a King and Queen. In the past, royals were known for dressing their homes in dramatic coloring, red being a popular choice. We had a lot of fun creating this style, as we used fiery crimsons, refined patterns, and bold accents of gold and crystal, which was perfect for this large dining room that sits ten!
Designed by Michelle Yorke Interiors who also serves Seattle as well as Seattle's Eastside suburbs from Mercer Island all the way through Cle Elum.
For more about Michelle Yorke, click here: https://michelleyorkedesign.com/
To learn more about this project, click here: https://michelleyorkedesign.com/grand-ridge/
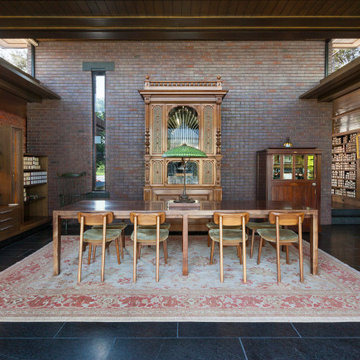
A tea pot, being a vessel, is defined by the space it contains, it is not the tea pot that is important, but the space.
Crispin Sartwell
Located on a lake outside of Milwaukee, the Vessel House is the culmination of an intense 5 year collaboration with our client and multiple local craftsmen focused on the creation of a modern analogue to the Usonian Home.
As with most residential work, this home is a direct reflection of it’s owner, a highly educated art collector with a passion for music, fine furniture, and architecture. His interest in authenticity drove the material selections such as masonry, copper, and white oak, as well as the need for traditional methods of construction.
The initial diagram of the house involved a collection of embedded walls that emerge from the site and create spaces between them, which are covered with a series of floating rooves. The windows provide natural light on three sides of the house as a band of clerestories, transforming to a floor to ceiling ribbon of glass on the lakeside.
The Vessel House functions as a gallery for the owner’s art, motorcycles, Tiffany lamps, and vintage musical instruments – offering spaces to exhibit, store, and listen. These gallery nodes overlap with the typical house program of kitchen, dining, living, and bedroom, creating dynamic zones of transition and rooms that serve dual purposes allowing guests to relax in a museum setting.
Through it’s materiality, connection to nature, and open planning, the Vessel House continues many of the Usonian principles Wright advocated for.
Overview
Oconomowoc, WI
Completion Date
August 2015
Services
Architecture, Interior Design, Landscape Architecture
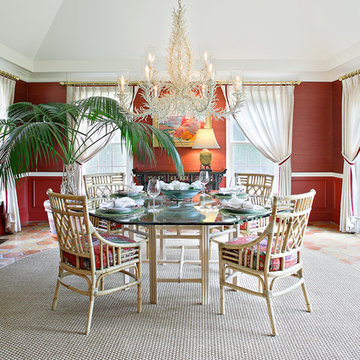
A Caribbean inspired dining room.
ニューヨークにある高級な中くらいなコンテンポラリースタイルのおしゃれな独立型ダイニング (赤い壁、テラコッタタイルの床、暖炉なし、赤い床) の写真
ニューヨークにある高級な中くらいなコンテンポラリースタイルのおしゃれな独立型ダイニング (赤い壁、テラコッタタイルの床、暖炉なし、赤い床) の写真
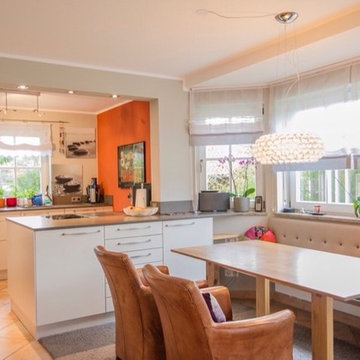
Fotos by Marcus Brunner Ofenbau
ミュンヘンにある小さなカントリー風のおしゃれなLDK (赤い壁、テラコッタタイルの床、赤い床) の写真
ミュンヘンにある小さなカントリー風のおしゃれなLDK (赤い壁、テラコッタタイルの床、赤い床) の写真
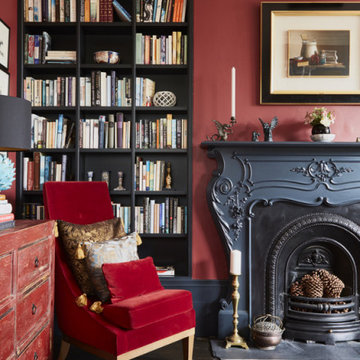
This is actually a library overlooking the terrace and front garden but it is also used as a winter dining room. The bookcases and dentile detail were designed and made for this room. Wall colour: Farrow and Ball
Photography by Lucy Pope lucy@lucypope.com
Joinery by robert.j.ball@btinternet.com
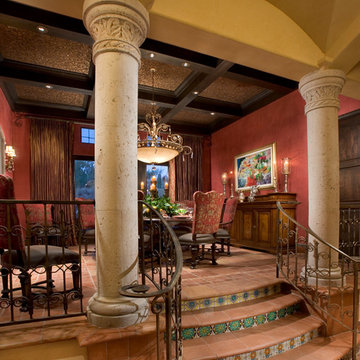
Anita Lang - IMI Design - Scottsdale, AZ
フェニックスにある広い地中海スタイルのおしゃれな独立型ダイニング (赤い壁、レンガの床、赤い床) の写真
フェニックスにある広い地中海スタイルのおしゃれな独立型ダイニング (赤い壁、レンガの床、赤い床) の写真
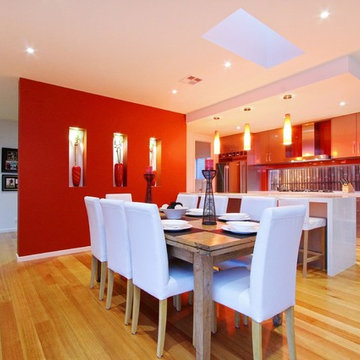
Open meals and kitchen
メルボルンにある広いコンテンポラリースタイルのおしゃれなLDK (赤い壁、淡色無垢フローリング、黒い床) の写真
メルボルンにある広いコンテンポラリースタイルのおしゃれなLDK (赤い壁、淡色無垢フローリング、黒い床) の写真
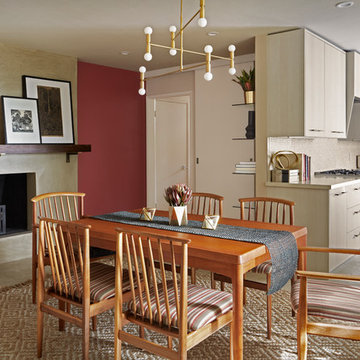
This home had a 70's rock fireplace and we smooth coated it wit this taupe plaster and a walnut mantle and makes this dining room come into focus. The burnt red walls also add impact. I re-upholstered the chairs with a touch of red to key in the wall color. Add a modern chandelier and the client's beloved dining set and you have a room that really hums.
Photos by Zeke Ruelas
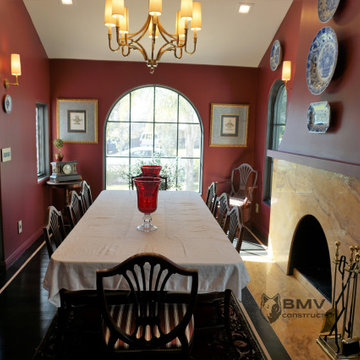
Marble fireplace, wood floorings, mission/tuscany finish
ロサンゼルスにある高級な中くらいなおしゃれなLDK (赤い壁、塗装フローリング、標準型暖炉、石材の暖炉まわり、黒い床、三角天井) の写真
ロサンゼルスにある高級な中くらいなおしゃれなLDK (赤い壁、塗装フローリング、標準型暖炉、石材の暖炉まわり、黒い床、三角天井) の写真
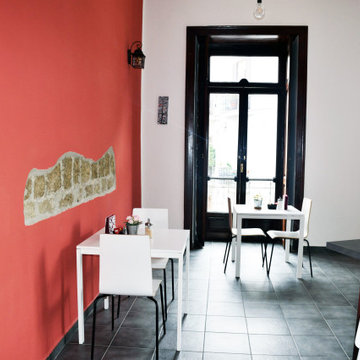
Sala da pranzo progettata come fosse un esterno con pavimentazione nera ed illuminazione a lampioncini. Particolare del tufo giallo napoletano lasciato a vista.
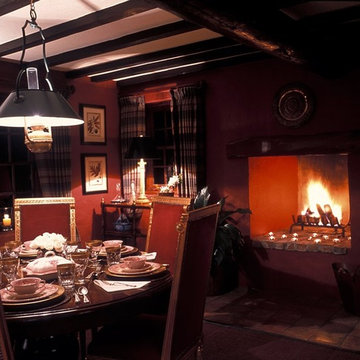
Ray Main
ロンドンにある小さなトランジショナルスタイルのおしゃれな独立型ダイニング (赤い壁、標準型暖炉、木材の暖炉まわり、赤い床) の写真
ロンドンにある小さなトランジショナルスタイルのおしゃれな独立型ダイニング (赤い壁、標準型暖炉、木材の暖炉まわり、赤い床) の写真
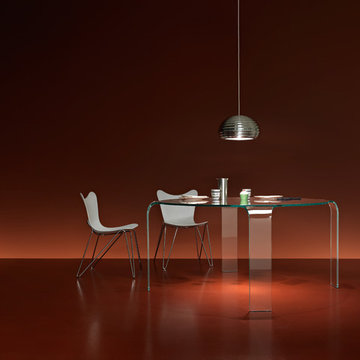
Founded in 1973, Fiam Italia is a global icon of glass culture with four decades of glass innovation and design that produced revolutionary structures and created a new level of utility for glass as a material in residential and commercial interior decor. Fiam Italia designs, develops and produces items of furniture in curved glass, creating them through a combination of craftsmanship and industrial processes, while merging tradition and innovation, through a hand-crafted approach.
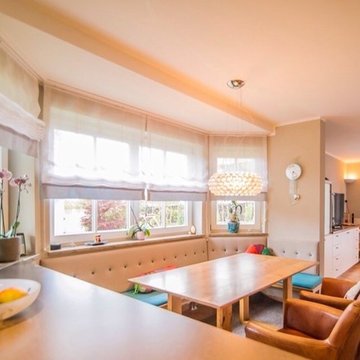
Fotos by Marcus Brunner Ofenbau
ミュンヘンにある小さなカントリー風のおしゃれなLDK (赤い壁、テラコッタタイルの床、赤い床) の写真
ミュンヘンにある小さなカントリー風のおしゃれなLDK (赤い壁、テラコッタタイルの床、赤い床) の写真
ダイニング (黒い床、赤い床、赤い壁) の写真
1
