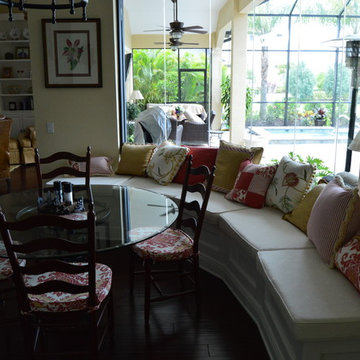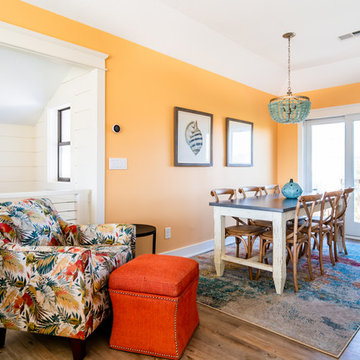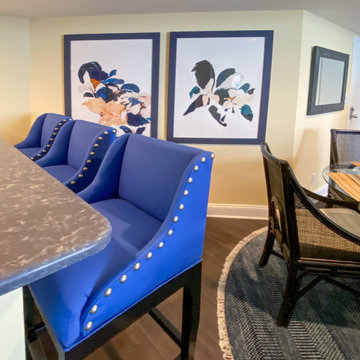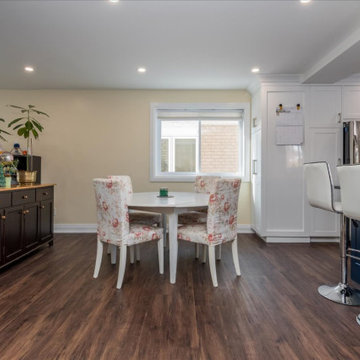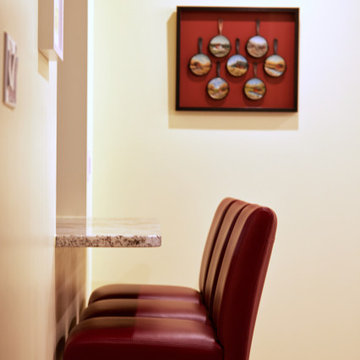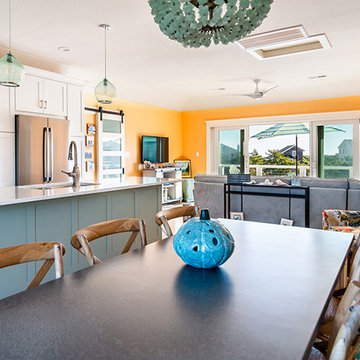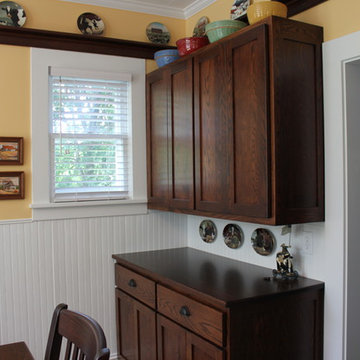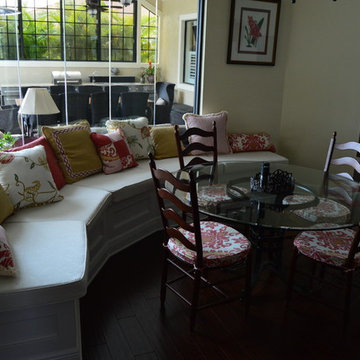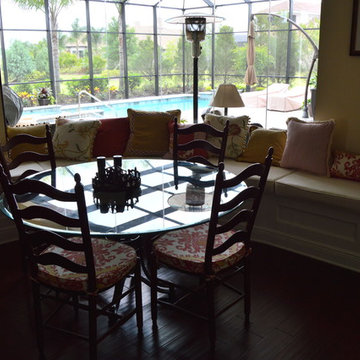ダイニングキッチン (クッションフロア、黄色い壁) の写真
絞り込み:
資材コスト
並び替え:今日の人気順
写真 1〜20 枚目(全 27 枚)
1/4
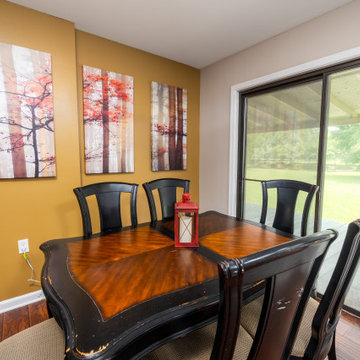
Short term rental
ニューオリンズにある小さなトラディショナルスタイルのおしゃれなダイニングキッチン (黄色い壁、クッションフロア、茶色い床) の写真
ニューオリンズにある小さなトラディショナルスタイルのおしゃれなダイニングキッチン (黄色い壁、クッションフロア、茶色い床) の写真
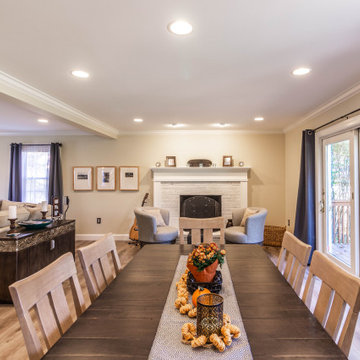
The first floor remodel began with the idea of removing a load bearing wall to create an open floor plan for the kitchen, dining room, and living room. This would allow more light to the back of the house, and open up a lot of space. A new kitchen with custom cabinetry, granite, crackled subway tile, and gorgeous cement tile focal point draws your eye in from the front door. New LVT plank flooring throughout keeps the space light and airy. Double barn doors for the pantry is a simple touch to update the outdated louvered bi-fold doors. Glass french doors into a new first floor office right off the entrance stands out on it's own.
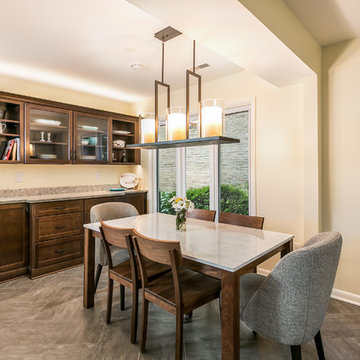
We added a stained furniture-style buffet in the dining area to a previously vacant wall:
- Stain coordinates with dining set and elevates the look.
- Base cabinets provide storage.
-Upper cabinets provide space for cookbooks and decorative items.
Recess lighting, undercabinet lighting, and decorative lighting give balance.
Armstrong Alterna installed in herringbone pattern.
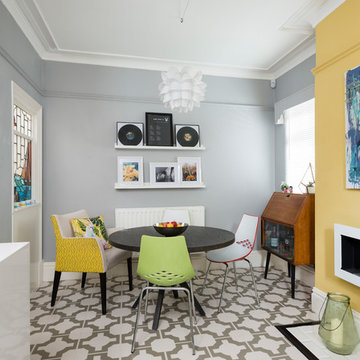
Jeremy Phillips
他の地域にある高級な中くらいなエクレクティックスタイルのおしゃれなダイニングキッチン (クッションフロア、白い床、黄色い壁、横長型暖炉) の写真
他の地域にある高級な中くらいなエクレクティックスタイルのおしゃれなダイニングキッチン (クッションフロア、白い床、黄色い壁、横長型暖炉) の写真
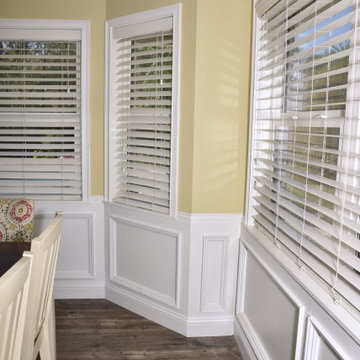
Raised Panel Wainscoting in the traditional style w/ 5 1/4" Colonial Baseboard
ジャクソンビルにあるお手頃価格の中くらいなトラディショナルスタイルのおしゃれなダイニングキッチン (黄色い壁、クッションフロア、茶色い床、羽目板の壁) の写真
ジャクソンビルにあるお手頃価格の中くらいなトラディショナルスタイルのおしゃれなダイニングキッチン (黄色い壁、クッションフロア、茶色い床、羽目板の壁) の写真
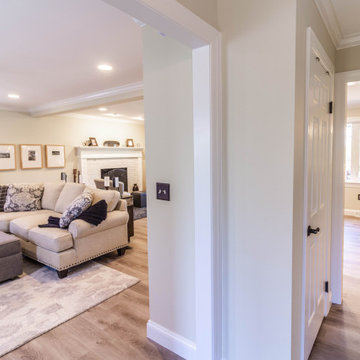
The first floor remodel began with the idea of removing a load bearing wall to create an open floor plan for the kitchen, dining room, and living room. This would allow more light to the back of the house, and open up a lot of space. A new kitchen with custom cabinetry, granite, crackled subway tile, and gorgeous cement tile focal point draws your eye in from the front door. New LVT plank flooring throughout keeps the space light and airy. Double barn doors for the pantry is a simple touch to update the outdated louvered bi-fold doors. Glass french doors into a new first floor office right off the entrance stands out on it's own.
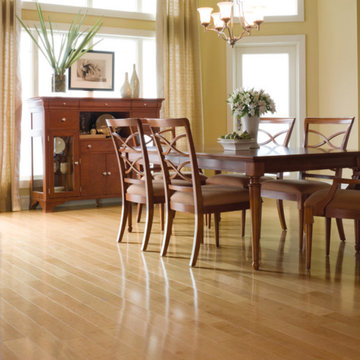
オレンジカウンティにあるお手頃価格の中くらいなトラディショナルスタイルのおしゃれなダイニングキッチン (黄色い壁、クッションフロア、暖炉なし、茶色い床) の写真
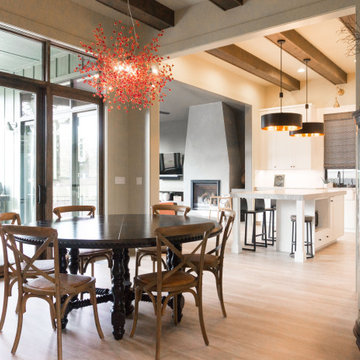
ボイシにあるお手頃価格の中くらいなエクレクティックスタイルのおしゃれなダイニングキッチン (黄色い壁、クッションフロア、標準型暖炉、漆喰の暖炉まわり、ベージュの床) の写真
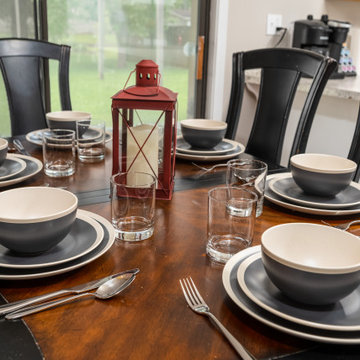
Short term rental
ニューオリンズにある小さなトラディショナルスタイルのおしゃれなダイニングキッチン (黄色い壁、クッションフロア、茶色い床) の写真
ニューオリンズにある小さなトラディショナルスタイルのおしゃれなダイニングキッチン (黄色い壁、クッションフロア、茶色い床) の写真
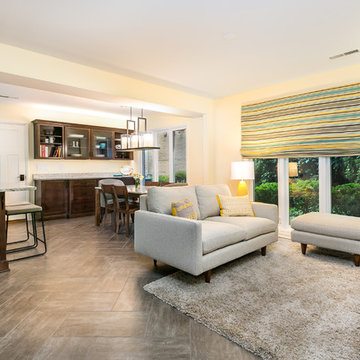
To create a unified space, we removed a load-bearing wall between the dining area and family room and installed proper headers for support.
-Larger peninsula for baking and food prep.
-Armstrong Alterna installed in herringbone pattern.
-Recess lighting, undercabinet lighting, and decorative lighting give balance.
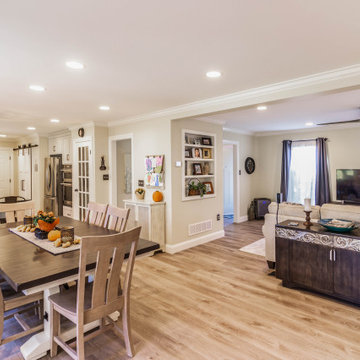
The first floor remodel began with the idea of removing a load bearing wall to create an open floor plan for the kitchen, dining room, and living room. This would allow more light to the back of the house, and open up a lot of space. A new kitchen with custom cabinetry, granite, crackled subway tile, and gorgeous cement tile focal point draws your eye in from the front door. New LVT plank flooring throughout keeps the space light and airy. Double barn doors for the pantry is a simple touch to update the outdated louvered bi-fold doors. Glass french doors into a new first floor office right off the entrance stands out on it's own.
ダイニングキッチン (クッションフロア、黄色い壁) の写真
1
