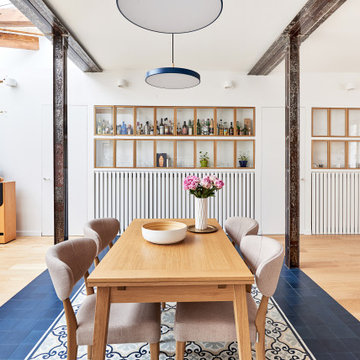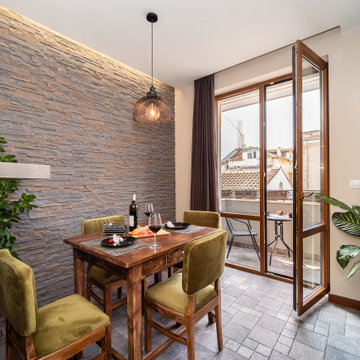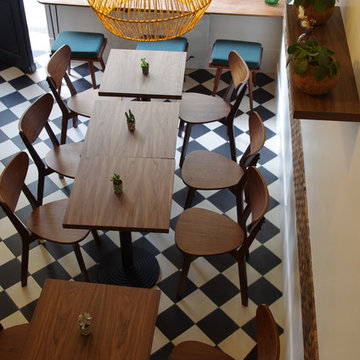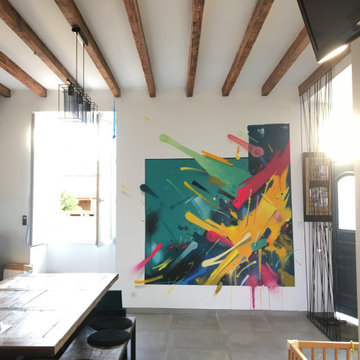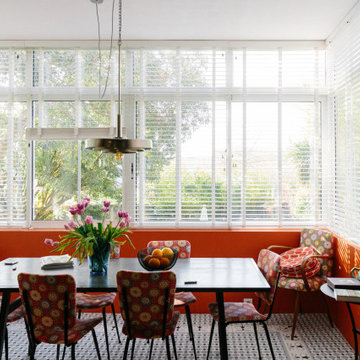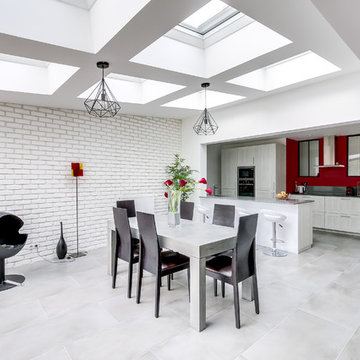ダイニング (テラコッタタイルの床、青い床、グレーの床) の写真
絞り込み:
資材コスト
並び替え:今日の人気順
写真 1〜20 枚目(全 39 枚)
1/4
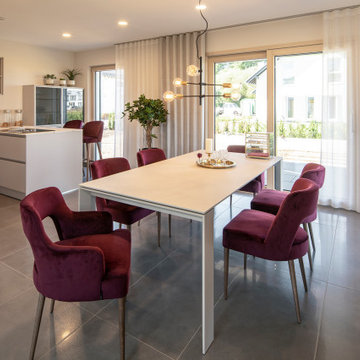
Es ist eine wahre Freude, das MEDLEY 3.0 zu besichtigen – und erst recht, darin zu wohnen. FingerHaus hat hier smarte Wohntechnik verbaut, die den Eigentümern ein ganz besonders komfortables Leben ermöglicht. Kostprobe gefällig? Ein Tipp aufs Tablet und die intelligente Beleuchtungssteuerung taucht das Wohnzimmer in Wohlfühlatmosphäre, Smart-TV und Surround-Anlage schalten sich ein und die elektrische Rollladensteuerung der Schiebeläden verdunkelt den Raum. Rauf aufs Sofa – und genießen! Selbst der vorbereitete Snack im Backofen ist dank Anbindung der Haushaltsgeräte eine Sache von Sekunden.

The ceiling is fab, the walls are fab, the tiled floors are fab. To balance it all, we added a stunning rugs, custom furnishings and lighting. We used shades of blue to balance all the brown and the highlight the ceiling. This Dining Room says come on in and stay a while.

The master suite in this 1970’s Frank Lloyd Wright-inspired home was transformed from open and awkward to clean and crisp. The original suite was one large room with a sunken tub, pedestal sink, and toilet just a few steps up from the bedroom, which had a full wall of patio doors. The roof was rebuilt so the bedroom floor could be raised so that it is now on the same level as the bathroom (and the rest of the house). Rebuilding the roof gave an opportunity for the bedroom ceilings to be vaulted, and wood trim, soffits, and uplighting enhance the Frank Lloyd Wright connection. The interior space was reconfigured to provide a private master bath with a soaking tub and a skylight, and a private porch was built outside the bedroom.
The dining room was given a face-lift by removing the old mirrored china built-in along the wall and adding simple shelves in its place.
Contractor: Meadowlark Design + Build
Interior Designer: Meadowlark Design + Build
Photographer: Emily Rose Imagery
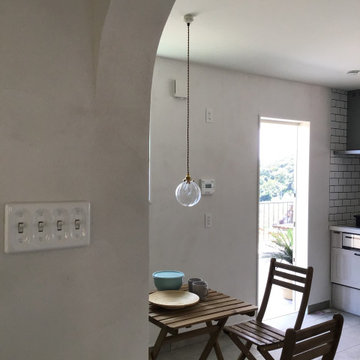
ダイニング。テラスと行き来できます。
一階のスイッチは陶器のアメリカンスイッチを採用。
他の地域にある広いラスティックスタイルのおしゃれなダイニング (朝食スペース、白い壁、テラコッタタイルの床、グレーの床、白い天井) の写真
他の地域にある広いラスティックスタイルのおしゃれなダイニング (朝食スペース、白い壁、テラコッタタイルの床、グレーの床、白い天井) の写真
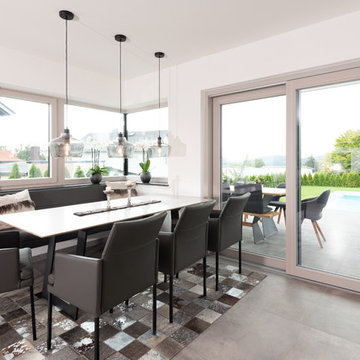
ニュルンベルクにある高級な中くらいなコンテンポラリースタイルのおしゃれな独立型ダイニング (白い壁、テラコッタタイルの床、グレーの床、暖炉なし) の写真
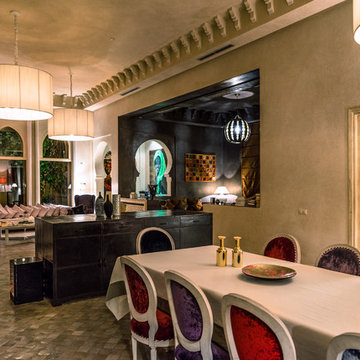
In DAR JENNA, einer Ferienvilla mit integriertem Hotelservice, nur wenige Kilometer vom quirligen Marrakesch entfernt, gehört die in Nordafrika keineswegs selbstverständliche Annehmlichkeit eines Kaminzimmers zur Grundausstattung eines einmaligen Urlaubserlebnisses am Fuße des imposanten Atlas Gebirges. Wer hier überwintern will oder einfach ein paar Wochen relaxen möchte, tut dies auf einem gut 20.000 Quadratmeter großen, parkähnlichem Areal, dass nicht nur auf den ersten Blick den Eindruck eines bestens gepflegten PGA-Golfkurses erweckt. Die marokkanische Villa bietet, aufgeteilt auf 5 Schlafzimmer, Platz für maximal 10 Personen. Kümmern muss man sich auf DAR JENNA um rein gar nichts, denn Radja die Köchin sowie Yussef & seine Kollegen kümmern sich um alles was dem Gast wichtig ist. Ein SUV nebst Fahrer steht den Gästen auch zur Verfügung, den der Verkehr in Marrakesch & Umgebung ist ein Abenteuer für sich. Und wenn die Gäste am kühlen Abend aus der Medina oder dem Atlas zurück nach Dar Jenna kommen können Sie sicher sein, dass der Kamin schon wohlig brennt. Infos: Web: www.cap.be - Mail: info@cap.be
Bilddaten: dasHolthaus GmbH // Jens O. Holthaus
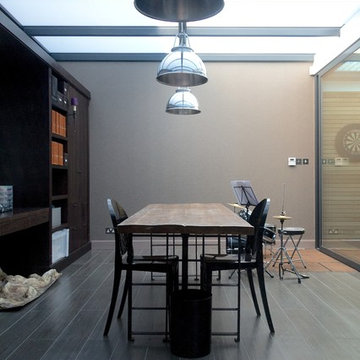
The structural glass floor was built with specially manufactured toughened glass to allow for the owners and visitors of the property to walk over the glass floor on the way to the front door. A non-slip finish was applied to the surface of the glass to ensure that the surface didn't become slippery during wet days.The surface was sandblasted which also provided privacy to the basement extension without blocking the light from entering the rooms below.
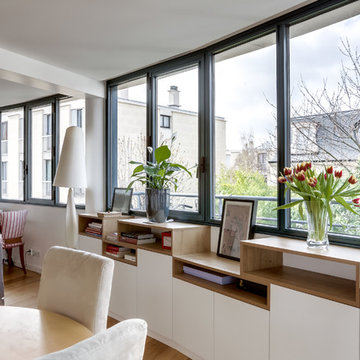
Nous avons habillé ce mur courbé avec des caissons bas fermées et des petits casiers ouverts sur le dessus en rappel des autres meubles. nous sommes dans la salle à manger ce meuble permet de ranger la vaisselle.
Photos : Shoootin
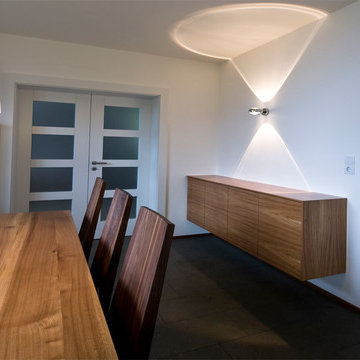
Sideboard und Tisch mit Stühlen
ミュンヘンにある高級な中くらいなコンテンポラリースタイルのおしゃれなLDK (白い壁、テラコッタタイルの床、グレーの床) の写真
ミュンヘンにある高級な中くらいなコンテンポラリースタイルのおしゃれなLDK (白い壁、テラコッタタイルの床、グレーの床) の写真
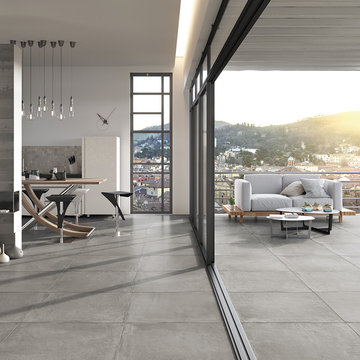
La collection Terre de Century a été spécialement conçue pour établir un mélange entre tradition et modernité. Elle réinterprète la terre cuite dans une approche contemporaine.
Ce carrelage effet terre cuite Naturel Rectifié donne une impression douce et personnelle à vos espaces ; salon, cuisine, chambre et salle de bain.
Le carrelage effet terre cuite grand format, en carreau de 80x80, est très tendance et donne une impression de grandeur à vos espaces. La couleur Grigio est un ton froid et minimaliste. Il est très souvent utlisé dans les réalisations actuelles.
Pour une réalisation plutôt moderne, nous recommandons une pose avec des joints fins (minimum 1,5 mm). Le carrelage naturel rectifié permet des joints fins et donc une finition raffinée et de qualité.
A noter : La collection Terre apporte un nouveau grand format 80x80 finition grip pour votre extérieur et tour de piscine.
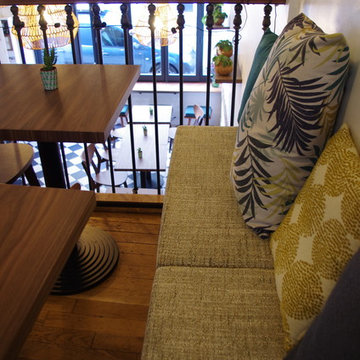
Confections de banquettes pour un restaurant
パリにあるカントリー風のおしゃれなダイニングキッチン (白い壁、テラコッタタイルの床、グレーの床) の写真
パリにあるカントリー風のおしゃれなダイニングキッチン (白い壁、テラコッタタイルの床、グレーの床) の写真
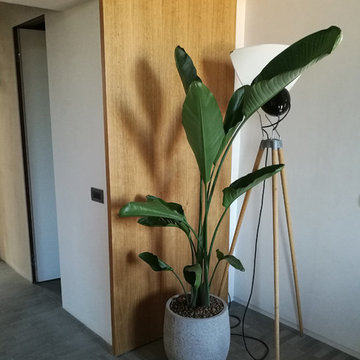
All'interno una pianta in ogni ambiente ricorda il verde che si sviluppa fuori, sul terrazzo. In questa foto Strelitzia Nicolai.
ローマにあるお手頃価格の巨大なコンテンポラリースタイルのおしゃれなLDK (白い壁、テラコッタタイルの床、グレーの床) の写真
ローマにあるお手頃価格の巨大なコンテンポラリースタイルのおしゃれなLDK (白い壁、テラコッタタイルの床、グレーの床) の写真
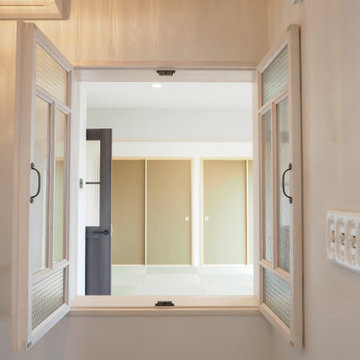
ダイニングにある室内窓。
リビング、和室を見渡せます。
他の地域にある広いラスティックスタイルのおしゃれなダイニング (朝食スペース、白い壁、テラコッタタイルの床、グレーの床、白い天井) の写真
他の地域にある広いラスティックスタイルのおしゃれなダイニング (朝食スペース、白い壁、テラコッタタイルの床、グレーの床、白い天井) の写真
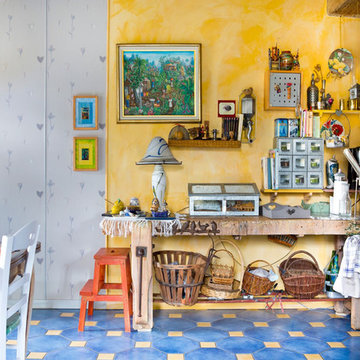
Un établi d'époque s’intègre parfaitement dans cette cuisine, ainsi il sert de plan de travail, mais aussi d'espace rangement et stockage.
低価格の中くらいなエクレクティックスタイルのおしゃれなLDK (黄色い壁、テラコッタタイルの床、青い床) の写真
低価格の中くらいなエクレクティックスタイルのおしゃれなLDK (黄色い壁、テラコッタタイルの床、青い床) の写真
ダイニング (テラコッタタイルの床、青い床、グレーの床) の写真
1
