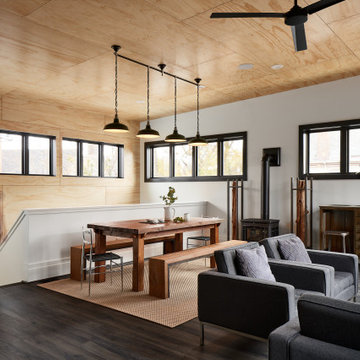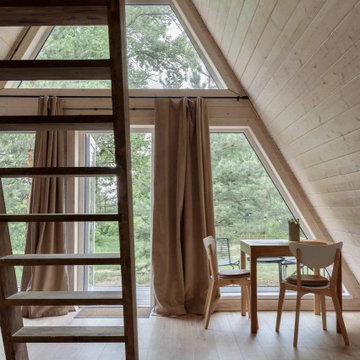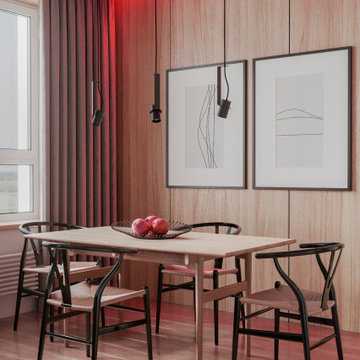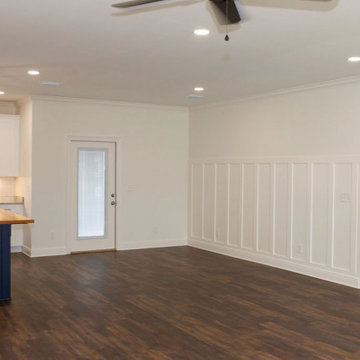ダイニング (テラコッタタイルの床、クッションフロア、板張り壁) の写真
絞り込み:
資材コスト
並び替え:今日の人気順
写真 1〜20 枚目(全 40 枚)
1/4

Open concept interior includes blue kitchen island, fireplace clad in charred wood siding, and open riser stair of Eastern White Pine with Viewrail cable rail system and gallery stair wall - HLODGE - Unionville, IN - Lake Lemon - HAUS | Architecture For Modern Lifestyles (architect + photographer) - WERK | Building Modern (builder)

The ceiling is fab, the walls are fab, the tiled floors are fab. To balance it all, we added a stunning rugs, custom furnishings and lighting. We used shades of blue to balance all the brown and the highlight the ceiling. This Dining Room says come on in and stay a while.

Soli Deo Gloria is a magnificent modern high-end rental home nestled in the Great Smoky Mountains includes three master suites, two family suites, triple bunks, a pool table room with a 1969 throwback theme, a home theater, and an unbelievable simulator room.
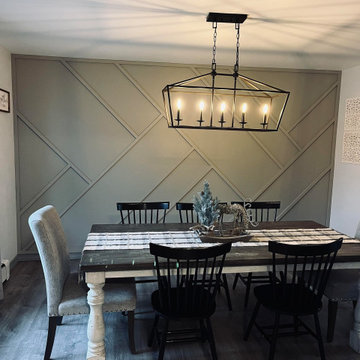
ニューヨークにある低価格の中くらいなトランジショナルスタイルのおしゃれな独立型ダイニング (グレーの壁、クッションフロア、グレーの床、板張り壁) の写真

Open concept interior includes fireplace with charred wood surround, open riser stairs with Eastern White Pine treads, and Viewrail cable rail system - HLodge - Lakeside Renovation - Lake Lemon in Unionville, IN - HAUS | Architecture For Modern Lifestyles - Christopher Short - Derek Mills - WERK | Building Modern
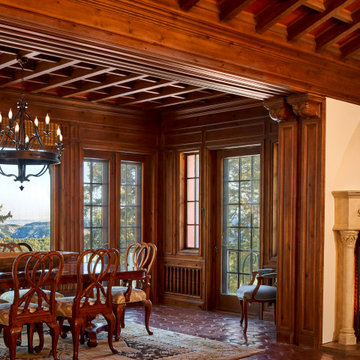
デンバーにある高級な巨大なラスティックスタイルのおしゃれなダイニング (テラコッタタイルの床、コーナー設置型暖炉、漆喰の暖炉まわり、茶色い床、格子天井、板張り壁) の写真
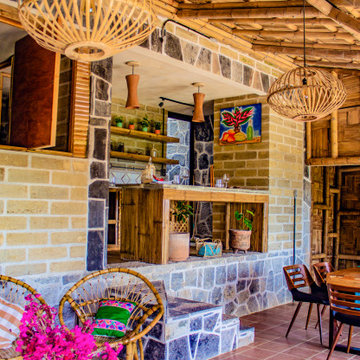
Yolseuiloyan: Nahuatl word that means "the place where the heart rests and strengthens." The project is a sustainable eco-tourism complex of 43 cabins, located in the Sierra Norte de Puebla, Surrounded by a misty forest ecosystem, in an area adjacent to Cuetzalan del Progreso’s downtown, a magical place with indigenous roots.
The cabins integrate bio-constructive local elements in order to favor the local economy, and at the same time to reduce the negative environmental impact of new construction; for this purpose, the chosen materials were bamboo panels and structure, adobe walls made from local soil, and limestone extracted from the site. The selection of materials are also suitable for the humid climate of Cuetzalan, and help to maintain a mild temperature in the interior, thanks to the material properties and the implementation of bioclimatic design strategies.
For the architectural design, a traditional house typology, with a contemporary feel was chosen to integrate with the local natural context, and at the same time to promote a unique warm natural atmosphere in connection with its surroundings, with the aim to transport the user into a calm relaxed atmosphere, full of local tradition that respects the community and the environment.
The interior design process integrated accessories made by local artisans who incorporate the use of textiles and ceramics, bamboo and wooden furniture, and local clay, thus expressing a part of their culture through the use of local materials.
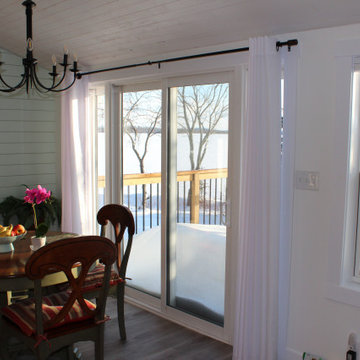
Large patio door with two side lites provide lots of light and view of the lake from the dining table. From the patio door, you walk out into a large front deck for outside dining / entertainment during the warm summer months.
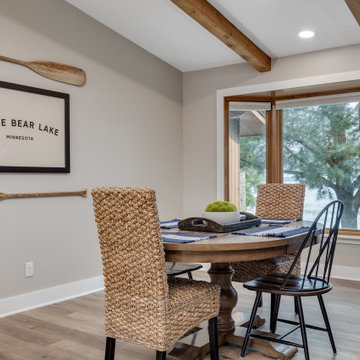
In conjunction with the living space, we did all new paint, baseboard, flooring, and decor we were able to create a quaint dining space that on-looks the lake
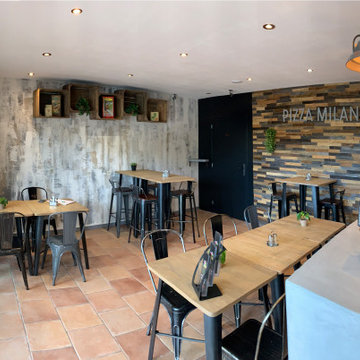
Projet en cours de réalisation ( photos définitives prochainement disponibles ) Transformation d'une pizzeria avec une décoration provençale en un restaurant pizzeria comptoir à emporter dans un esprit industriel et moderne. Dans le cadre de ce projet plusieurs étapes ont participé à ce résultat: une recherche sur le style et l'ambiance a été réalisée, des plans d'aménagements, des créations de visuels et de mobiliers en 3D, un travail d'ergonomie sur le lieu et les postes de travail propre au métier de pizzaïolo, des shoppings listes précises concernant les références de matériaux, mobiliers par marque et enseigne à acquérir, la gestion des commandes chez les fournisseurs, une coordination globale du projet et un suivi qualitatif
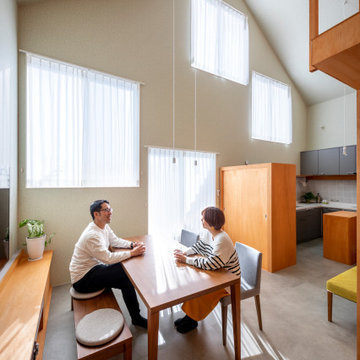
他の地域にある広いコンテンポラリースタイルのおしゃれなダイニングキッチン (ベージュの壁、クッションフロア、暖炉なし、グレーの床、クロスの天井、板張り壁、グレーの天井) の写真
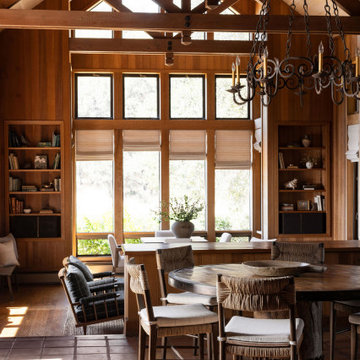
built in, cabin, custom-made, family-friendly, lake house,
サクラメントにあるラスティックスタイルのおしゃれなダイニングキッチン (茶色い壁、テラコッタタイルの床、赤い床、表し梁、三角天井、板張り天井、板張り壁) の写真
サクラメントにあるラスティックスタイルのおしゃれなダイニングキッチン (茶色い壁、テラコッタタイルの床、赤い床、表し梁、三角天井、板張り天井、板張り壁) の写真
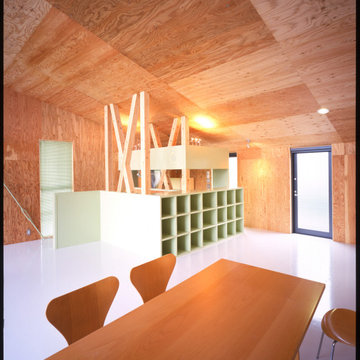
Living room リビングルーム
他の地域にある中くらいなおしゃれなダイニング (茶色い壁、クッションフロア、白い床、板張り天井、板張り壁) の写真
他の地域にある中くらいなおしゃれなダイニング (茶色い壁、クッションフロア、白い床、板張り天井、板張り壁) の写真
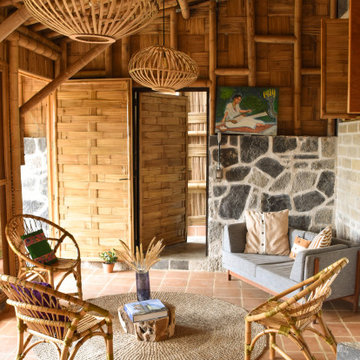
Yolseuiloyan: Nahuatl word that means "the place where the heart rests and strengthens." The project is a sustainable eco-tourism complex of 43 cabins, located in the Sierra Norte de Puebla, Surrounded by a misty forest ecosystem, in an area adjacent to Cuetzalan del Progreso’s downtown, a magical place with indigenous roots.
The cabins integrate bio-constructive local elements in order to favor the local economy, and at the same time to reduce the negative environmental impact of new construction; for this purpose, the chosen materials were bamboo panels and structure, adobe walls made from local soil, and limestone extracted from the site. The selection of materials are also suitable for the humid climate of Cuetzalan, and help to maintain a mild temperature in the interior, thanks to the material properties and the implementation of bioclimatic design strategies.
For the architectural design, a traditional house typology, with a contemporary feel was chosen to integrate with the local natural context, and at the same time to promote a unique warm natural atmosphere in connection with its surroundings, with the aim to transport the user into a calm relaxed atmosphere, full of local tradition that respects the community and the environment.
The interior design process integrated accessories made by local artisans who incorporate the use of textiles and ceramics, bamboo and wooden furniture, and local clay, thus expressing a part of their culture through the use of local materials.
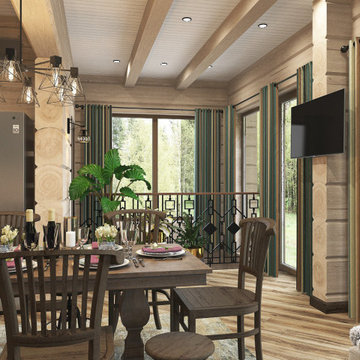
ノボシビルスクにあるお手頃価格の広いラスティックスタイルのおしゃれなダイニングキッチン (ベージュの壁、クッションフロア、両方向型暖炉、木材の暖炉まわり、ベージュの床、板張り天井、板張り壁) の写真
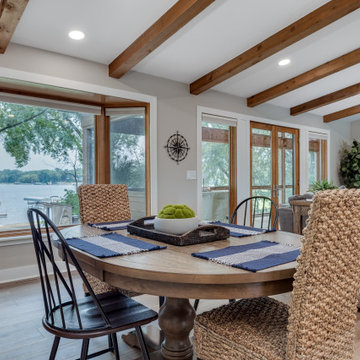
In conjunction with the living space, we did all new paint, baseboard, flooring, and decor we were able to create a quaint dining space that on-looks the lake
ダイニング (テラコッタタイルの床、クッションフロア、板張り壁) の写真
1
