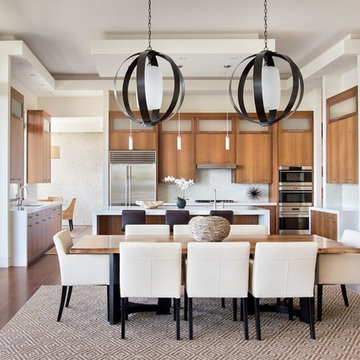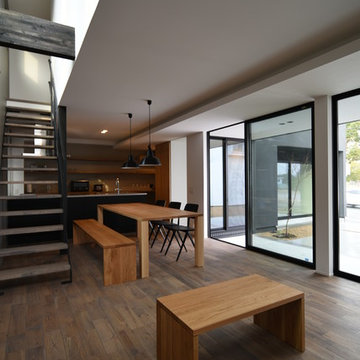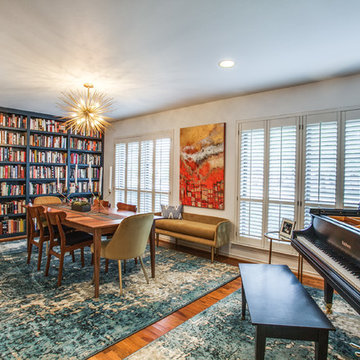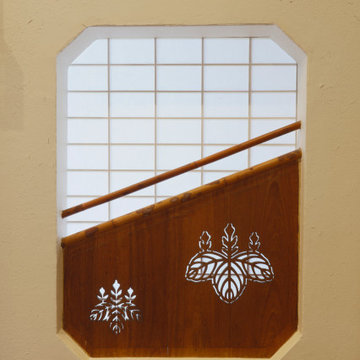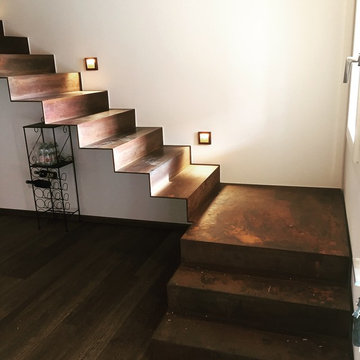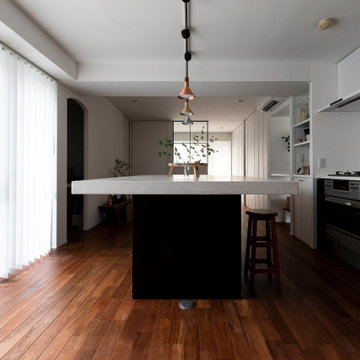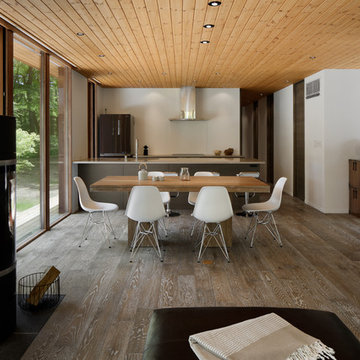ダイニング (塗装フローリング、茶色い床、白い壁) の写真
絞り込み:
資材コスト
並び替え:今日の人気順
写真 1〜20 枚目(全 143 枚)
1/4
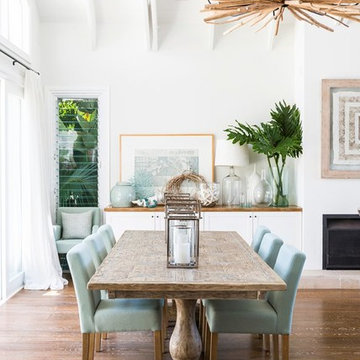
Designed by BGD Architects * Rix Ryan Photography *
Cova Interiors *
Lighting from Hermon & Hermon *
ゴールドコーストにあるビーチスタイルのおしゃれなLDK (白い壁、塗装フローリング、標準型暖炉、茶色い床) の写真
ゴールドコーストにあるビーチスタイルのおしゃれなLDK (白い壁、塗装フローリング、標準型暖炉、茶色い床) の写真
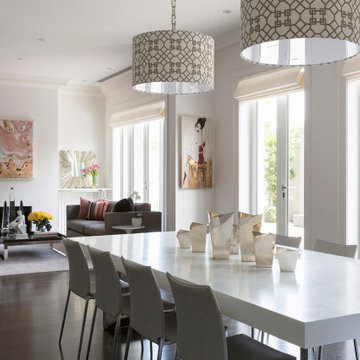
Our Toorak project is a unified vision, the result of seamless collaboration between clients and designers. Moving away from their previous traditional style home, the homeowners desired a more contemporary look with unexpected pieces. Massimo Interiors offered a spacious feel suitable for hosting large gatherings of family and friends, where the comfortable space allows children to play and people to sit, eat and move around.
Care was taken when selecting durable fabrics in order to establish a child-friendly yet sophisticated space. The European oak floorboards offset the predominantly monochromatic colour scheme, creating a light and elegant interior, complemented with the occasional classic piece. The main living area features an extra large floor rug that unifies separate seating areas for different activities.
To create balance and drama, Massimo Interiors arranged two large sofas facing each other, separated by two luxurious ottomans. Near the fireplace lies a second seating area designed for reading or relaxing by the warm glow of the fire. The rich layering of different materials such as polished timber, stainless steel, marble, glass, and velvet provided contrast with the pared-back kitchen and dining areas. Accent colour, such as the aubergine fabric of the cut-velvet Louis XV French Bergere lounge chair, complements the colours of the Australian artworks, echoed in the choice of scatter cushions.
The dining room boasts two oversized pendant light fittings link to the pattern on the living room ottomans. To add a touch of old-world charm, a striking portrait completes the clean and crisp space. In the master bedroom, a palette of pale gold, burnt orange, turquoise and green inspires the scatter cushions, tying the room together. Hand-blown amber glass table lamps with linen shades, establish an intimate, warm appeal.
Every detail, every object and every decoration – from the fabric to the wall colour to the artworks has been curated in details.

ゆったりとしたダイニングテーブルに吊り型の照明で明かりのメリハリをつける
他の地域にある低価格の中くらいなコンテンポラリースタイルのおしゃれなLDK (白い壁、塗装フローリング、薪ストーブ、コンクリートの暖炉まわり、茶色い床、表し梁、塗装板張りの壁) の写真
他の地域にある低価格の中くらいなコンテンポラリースタイルのおしゃれなLDK (白い壁、塗装フローリング、薪ストーブ、コンクリートの暖炉まわり、茶色い床、表し梁、塗装板張りの壁) の写真
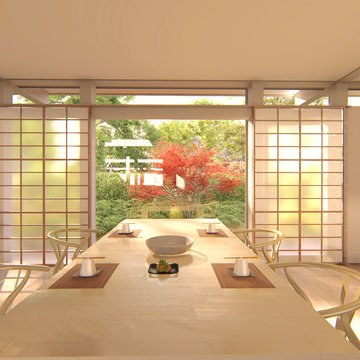
HUF HAUS GmbH u. Co. KG
シュトゥットガルトにあるラグジュアリーな広いアジアンスタイルのおしゃれなLDK (白い壁、塗装フローリング、茶色い床) の写真
シュトゥットガルトにあるラグジュアリーな広いアジアンスタイルのおしゃれなLDK (白い壁、塗装フローリング、茶色い床) の写真
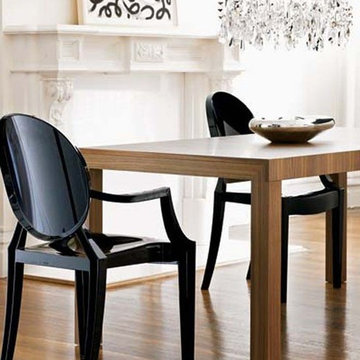
Black plastic chair from homedotdot / 2xhome. Inspiration for dark wood floor with dark wood table for dining room, remodel with white painted walls.
ロサンゼルスにあるお手頃価格の中くらいなモダンスタイルのおしゃれなダイニングキッチン (白い壁、塗装フローリング、暖炉なし、茶色い床) の写真
ロサンゼルスにあるお手頃価格の中くらいなモダンスタイルのおしゃれなダイニングキッチン (白い壁、塗装フローリング、暖炉なし、茶色い床) の写真
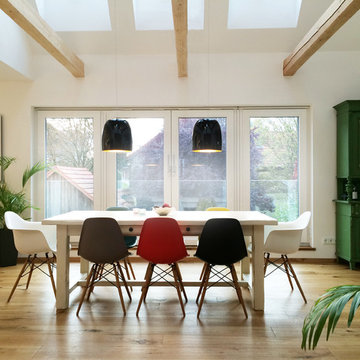
Cactus Architekten
ニュルンベルクにある高級な広いコンテンポラリースタイルのおしゃれなLDK (白い壁、塗装フローリング、茶色い床) の写真
ニュルンベルクにある高級な広いコンテンポラリースタイルのおしゃれなLDK (白い壁、塗装フローリング、茶色い床) の写真
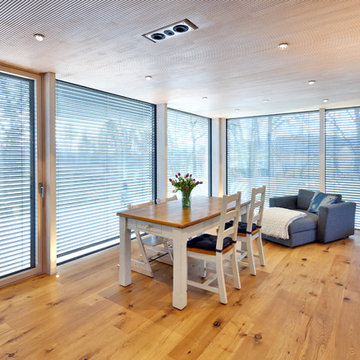
Nixdorf Fotografie
ミュンヘンにある高級な中くらいなコンテンポラリースタイルのおしゃれなLDK (白い壁、塗装フローリング、暖炉なし、茶色い床) の写真
ミュンヘンにある高級な中くらいなコンテンポラリースタイルのおしゃれなLDK (白い壁、塗装フローリング、暖炉なし、茶色い床) の写真
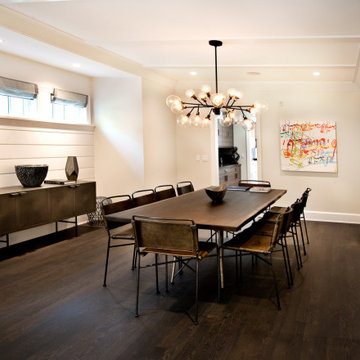
Our firm collaborated on this project as a spec home with a well-known Chicago builder. At that point the goal was to allow space for the home-buyer to envision their lifestyle. A clean slate for further interior work. After the client purchased this home with his two young girls, we curated a space for the family to live, work and play under one roof. This home features built-in storage, book shelving, home office, lower level gym and even a homework room. Everything has a place in this home, and the rooms are designed for gathering as well as privacy. A true 2020 lifestyle!
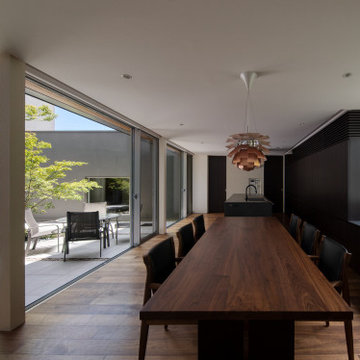
ダイニングよりキッチンを観たところ、キッチン流し台及び食器棚はオリジナルで製作しています
福岡にある広いモダンスタイルのおしゃれなダイニングキッチン (白い壁、塗装フローリング、茶色い床) の写真
福岡にある広いモダンスタイルのおしゃれなダイニングキッチン (白い壁、塗装フローリング、茶色い床) の写真

家族みんなが集まるリビングダイニング。無垢のフローリングと調湿効果のある壁で身体に優しい空間です。
Photographer:Yasunoi Shimomura
大阪にある中くらいなアジアンスタイルのおしゃれなLDK (白い壁、塗装フローリング、薪ストーブ、コンクリートの暖炉まわり、茶色い床) の写真
大阪にある中くらいなアジアンスタイルのおしゃれなLDK (白い壁、塗装フローリング、薪ストーブ、コンクリートの暖炉まわり、茶色い床) の写真
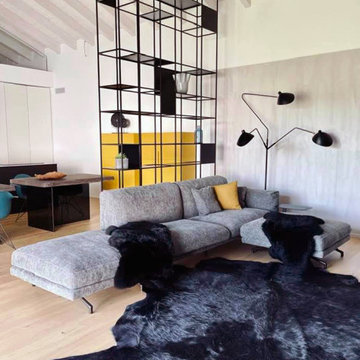
creazione di una libreria in ferro nero terra/cielo per "distanziare" lo spazio dedicato al pranzo da quello dedicato al relax davanti alla TV
ヴェネツィアにある高級な広いコンテンポラリースタイルのおしゃれなLDK (白い壁、塗装フローリング、暖炉なし、茶色い床、板張り天井) の写真
ヴェネツィアにある高級な広いコンテンポラリースタイルのおしゃれなLDK (白い壁、塗装フローリング、暖炉なし、茶色い床、板張り天井) の写真
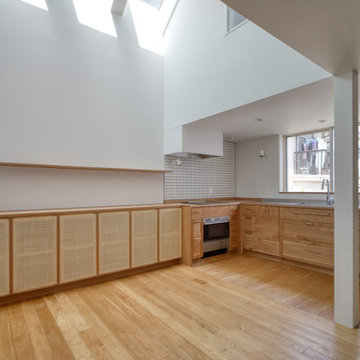
他の地域にある小さなモダンスタイルのおしゃれなダイニング (白い壁、塗装フローリング、暖炉なし、茶色い床、塗装板張りの天井、塗装板張りの壁、白い天井) の写真
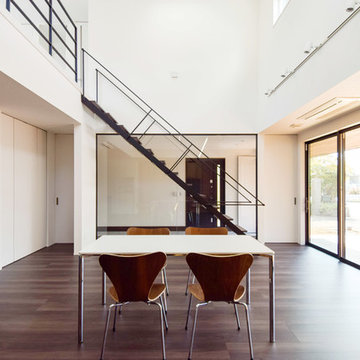
ダイニングルームからリビングルームにかけて、上部空間に広がりをもたせた吹抜けが開放的な室内になっています。
他の地域にある広いコンテンポラリースタイルのおしゃれなLDK (白い壁、塗装フローリング、暖炉なし、茶色い床) の写真
他の地域にある広いコンテンポラリースタイルのおしゃれなLDK (白い壁、塗装フローリング、暖炉なし、茶色い床) の写真
ダイニング (塗装フローリング、茶色い床、白い壁) の写真
1
