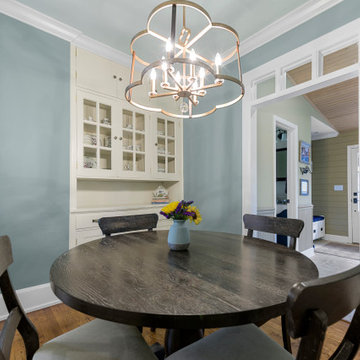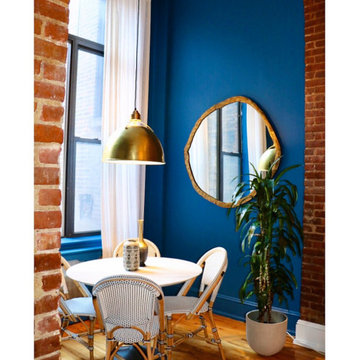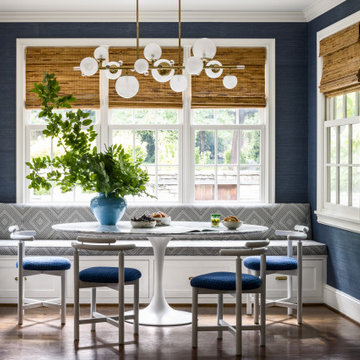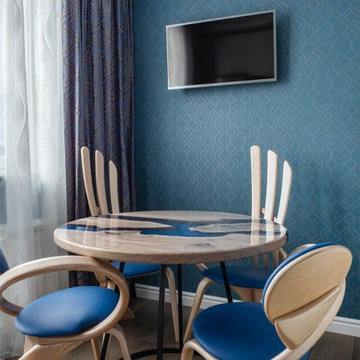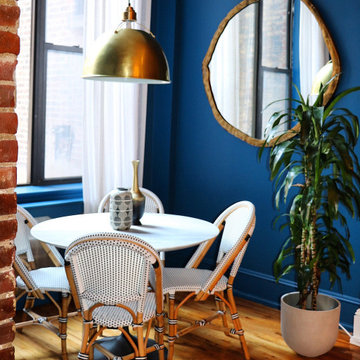ダイニング (無垢フローリング、朝食スペース、青い壁) の写真
並び替え:今日の人気順
写真 1〜15 枚目(全 15 枚)
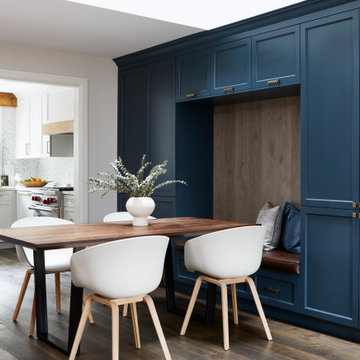
custom millwork with
トロントにある高級な小さなコンテンポラリースタイルのおしゃれなダイニング (朝食スペース、青い壁、無垢フローリング、茶色い床) の写真
トロントにある高級な小さなコンテンポラリースタイルのおしゃれなダイニング (朝食スペース、青い壁、無垢フローリング、茶色い床) の写真
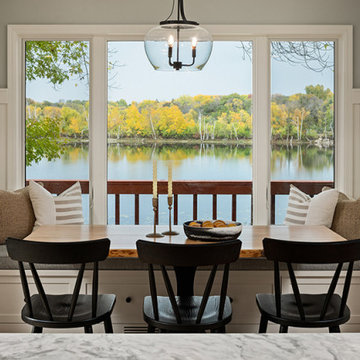
A perfect niche to have dinner - a built in banquet to look over the beautiful lake view. We built in cabinet storage and beautiful wainscotting.
ミネアポリスにある小さなトランジショナルスタイルのおしゃれなダイニング (朝食スペース、青い壁、無垢フローリング、暖炉なし、茶色い床) の写真
ミネアポリスにある小さなトランジショナルスタイルのおしゃれなダイニング (朝食スペース、青い壁、無垢フローリング、暖炉なし、茶色い床) の写真
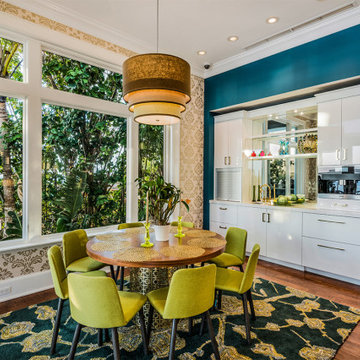
This open concept modern kitchen features an oversized t-shaped island that seats 6 along with a wet bar area and dining nook. Customizations include glass front cabinet doors, pull-outs for beverages, and convenient drawer dividers.
DOOR: Vicenza (perimeter) | Lucerne (island, wet bar)
WOOD SPECIES: Paint Grade (perimeter) | Tineo w/ horizontal grain match (island, wet bar)
FINISH: Sparkling White High-Gloss Acrylic (perimeter) | Natural Stain High-Gloss Acrylic (island, wet bar)
design by Metro Cabinet Company | photos by EMRC

This Naples home was the typical Florida Tuscan Home design, our goal was to modernize the design with cleaner lines but keeping the Traditional Moulding elements throughout the home. This is a great example of how to de-tuscanize your home.
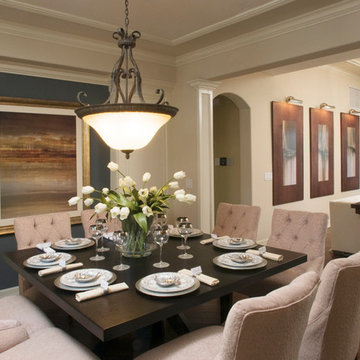
The square dining room table is a compliment to the spacious floor plan allowing several to gather. The artwork is accommodated by a wall art light to showcases the clients work. The pops of blue paint was added for interest and we love how it came out.
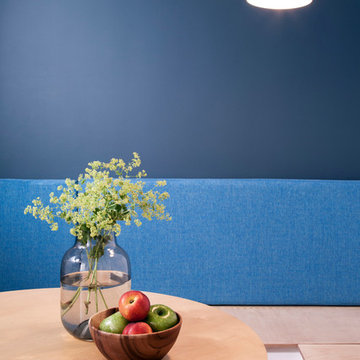
Photo : BCDF Studio
パリにある高級な中くらいなコンテンポラリースタイルのおしゃれなダイニング (朝食スペース、青い壁、無垢フローリング、暖炉なし、茶色い床) の写真
パリにある高級な中くらいなコンテンポラリースタイルのおしゃれなダイニング (朝食スペース、青い壁、無垢フローリング、暖炉なし、茶色い床) の写真
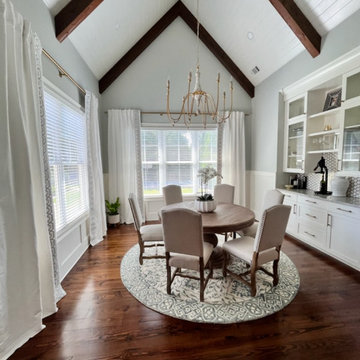
Project- Dining room just needed to show off all the custom detail installed by the home owners. Gable ceilings feature custom beam and a incredible build in bar with bespoke details. We added white linen panels trimmed in a 6" velvet banding tape to complete this space.
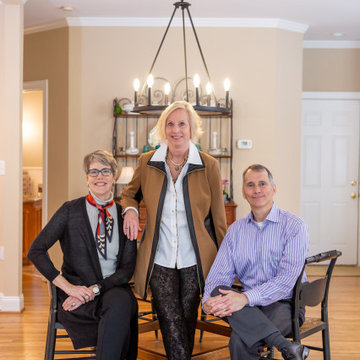
We enlarged the openings to the Breakfast/ Family Room and the Sun Room without disturbing the structural walls. That added space for the bar seating the homeowner loved! The homeowners also raved about all the extra space we gained in the kitchen remodel by adding cabinet pantries that created more space for appliances, special glassware and dish collections along with food storage. To do this we removed pantry walls that wasted space. Notice the Travertine Countertops continue up the wall as a Backsplash! We then updated the main level living spaces with their belongings lovingly edited and decorated with attention to detail.
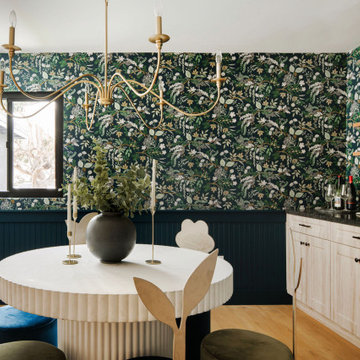
オレンジカウンティにあるトランジショナルスタイルのおしゃれなダイニング (朝食スペース、青い壁、無垢フローリング、暖炉なし、茶色い床、パネル壁、羽目板の壁、壁紙) の写真
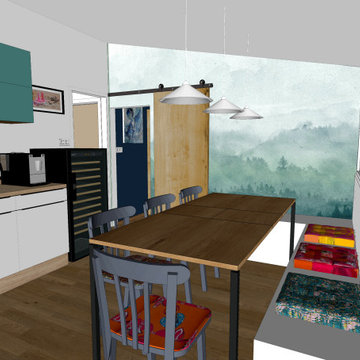
La cuisine existante était minuscule. Pour limiter le coût des travaux, elle a été conservée au même emplacement mais agrandie en supprimant la cloison qui la séparait de l'ancien salon. Le salon est donc devenu la salle à manger. Pour gagner de la place en terme de circulation et de rangement, des bancs coffres encadre la table dans l'angle de la pièce.
ダイニング (無垢フローリング、朝食スペース、青い壁) の写真
1
