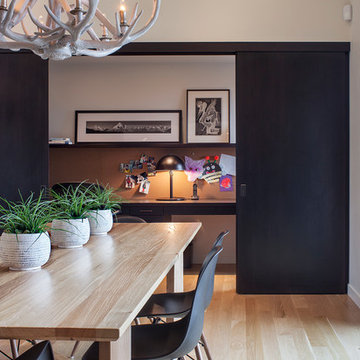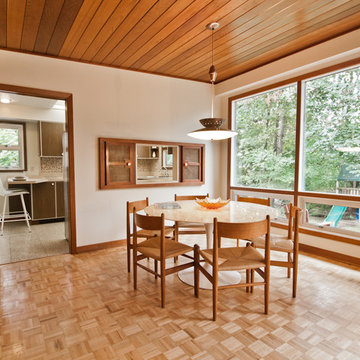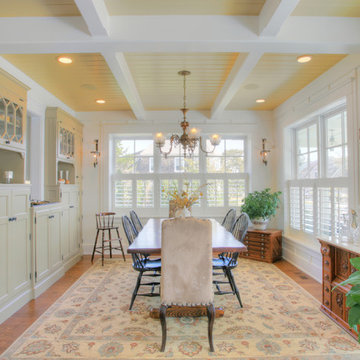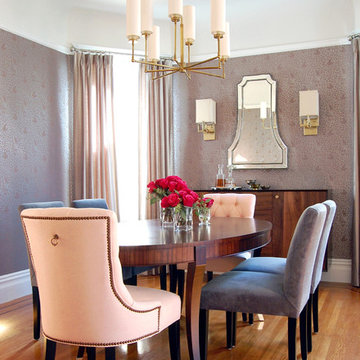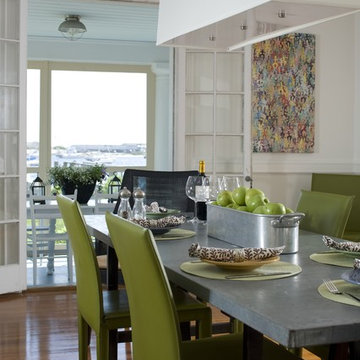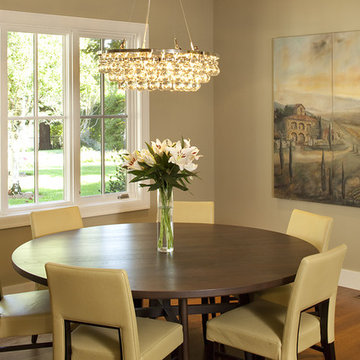ダイニング (無垢フローリング) の写真
絞り込み:
資材コスト
並び替え:今日の人気順
写真 781〜800 枚目(全 74,591 枚)
1/2
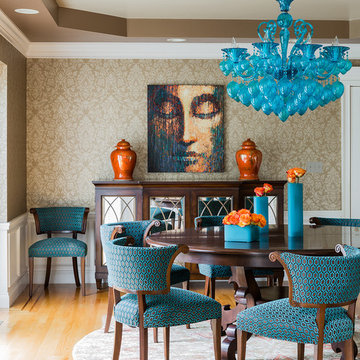
Michael J. Lee
ボストンにある高級な中くらいなエクレクティックスタイルのおしゃれな独立型ダイニング (無垢フローリング、ベージュの壁、暖炉なし) の写真
ボストンにある高級な中くらいなエクレクティックスタイルのおしゃれな独立型ダイニング (無垢フローリング、ベージュの壁、暖炉なし) の写真
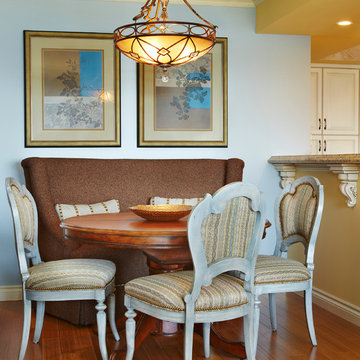
Robert Brantley Photography
マイアミにあるトラディショナルスタイルのおしゃれなダイニングキッチン (青い壁、無垢フローリング) の写真
マイアミにあるトラディショナルスタイルのおしゃれなダイニングキッチン (青い壁、無垢フローリング) の写真
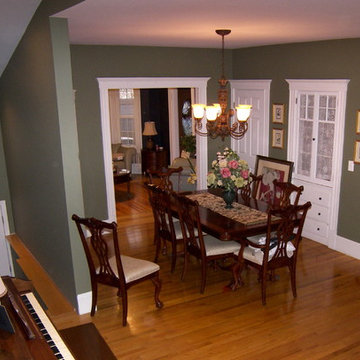
Victorian home in braintree; Color of walls: Tate Olive
ボストンにあるお手頃価格の中くらいなトラディショナルスタイルのおしゃれな独立型ダイニング (緑の壁、無垢フローリング、暖炉なし) の写真
ボストンにあるお手頃価格の中くらいなトラディショナルスタイルのおしゃれな独立型ダイニング (緑の壁、無垢フローリング、暖炉なし) の写真
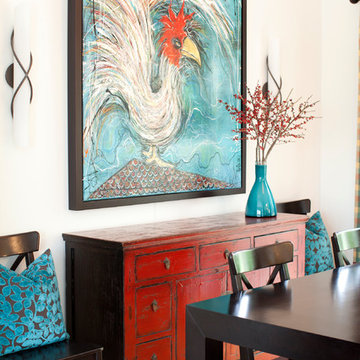
The rooms in this compact and colourful family home feel spacious thanks to soaring ceilings and large windows. The bold artwork served as inspiration for the decor of the home's tiny main floor that includes a front entrance, living room, dining room and kitchen all in just under 600 square feet. This home is featured in the Spring 2013 issue of Canadian Home Trends Magazine. Interior Design by Lori Steeves of Simply Home Decorating.
photo by Janis Nicolay
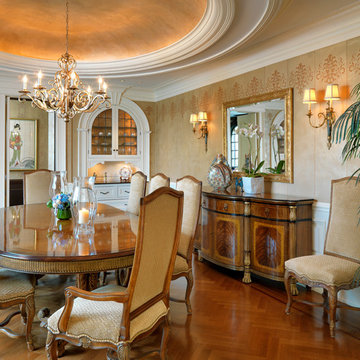
Photography by Richard Mandelkorn
ボストンにあるトラディショナルスタイルのおしゃれなダイニング (ベージュの壁、無垢フローリング) の写真
ボストンにあるトラディショナルスタイルのおしゃれなダイニング (ベージュの壁、無垢フローリング) の写真
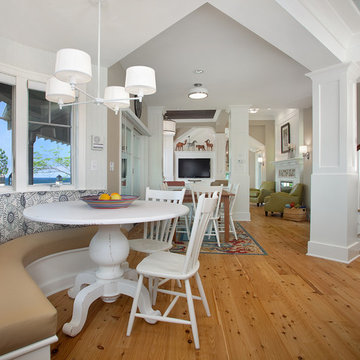
No structure is better suited to water than a ship, which was the inspiration for this waterfront home. The Sunny Slope is an imaginative addition, providing stunning views and three floors of living space, all within a charming shingle-style design.
Connected to the main house by a glass-covered walkway, this addition functions as an autonomous home, complete with its own kitchen, dining room, sitting areas and four bedroom suites.
Oval windows, multi-level decks, and a fourth-story “crow’s nest” are just a few of the home’s ship-like design elements.
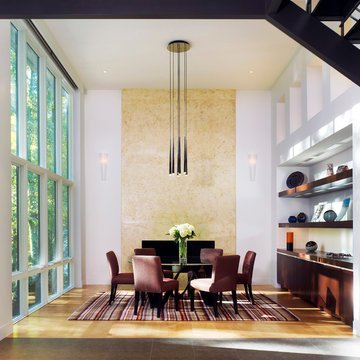
An existing dark living room was reworked as a light filled dining space with dramatic views of the woods and lake beyond.
ワシントンD.C.にあるコンテンポラリースタイルのおしゃれなダイニング (白い壁、無垢フローリング) の写真
ワシントンD.C.にあるコンテンポラリースタイルのおしゃれなダイニング (白い壁、無垢フローリング) の写真

Overlooking the river down a sweep of lawn and pasture, this is a big house that looks like a collection of small houses.
The approach is orchestrated so that the view of the river is hidden from the driveway. You arrive in a courtyard defined on two sides by the pavilions of the house, which are arranged in an L-shape, and on a third side by the barn
The living room and family room pavilions are clad in painted flush boards, with bold details in the spirit of the Greek Revival houses which abound in New England. The attached garage and free-standing barn are interpretations of the New England barn vernacular. The connecting wings between the pavilions are shingled, and distinct in materials and flavor from the pavilions themselves.
All the rooms are oriented towards the river. A combined kitchen/family room occupies the ground floor of the corner pavilion. The eating area is like a pavilion within a pavilion, an elliptical space half in and half out of the house. The ceiling is like a shallow tented canopy that reinforces the specialness of this space.
Photography by Robert Benson
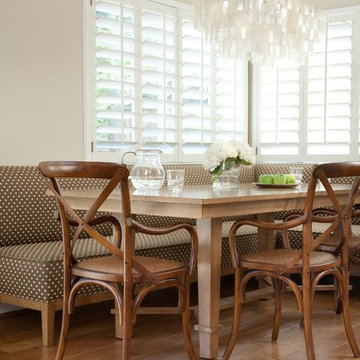
Photos by Lepere Studio
サンタバーバラにある広いトラディショナルスタイルのおしゃれなダイニングキッチン (ベージュの壁、無垢フローリング) の写真
サンタバーバラにある広いトラディショナルスタイルのおしゃれなダイニングキッチン (ベージュの壁、無垢フローリング) の写真
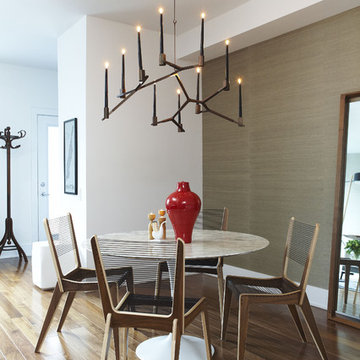
With the candles lit, a moody atmosphere is created in this clean lined dining nook, featured in Style at Home Magazine. Iconic pieces like the Saarinen dining table define the space.
Photo by Michael Graydon Photography
http://www.michaelgraydon.ca/
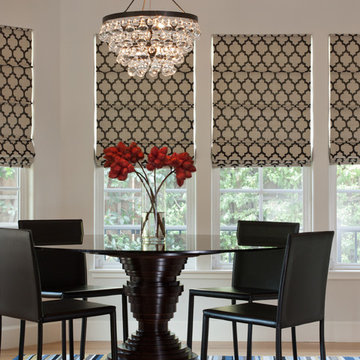
Photo Credit: David Duncan Livingston
サンフランシスコにあるコンテンポラリースタイルのおしゃれなダイニング (グレーの壁、無垢フローリング、マルチカラーの床) の写真
サンフランシスコにあるコンテンポラリースタイルのおしゃれなダイニング (グレーの壁、無垢フローリング、マルチカラーの床) の写真

Photography by Eduard Hueber / archphoto
North and south exposures in this 3000 square foot loft in Tribeca allowed us to line the south facing wall with two guest bedrooms and a 900 sf master suite. The trapezoid shaped plan creates an exaggerated perspective as one looks through the main living space space to the kitchen. The ceilings and columns are stripped to bring the industrial space back to its most elemental state. The blackened steel canopy and blackened steel doors were designed to complement the raw wood and wrought iron columns of the stripped space. Salvaged materials such as reclaimed barn wood for the counters and reclaimed marble slabs in the master bathroom were used to enhance the industrial feel of the space.
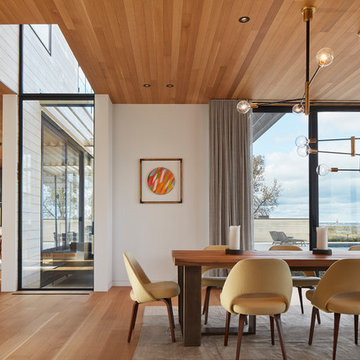
Steve Hall - Hall + Merrick Photographers
シカゴにあるコンテンポラリースタイルのおしゃれなダイニング (無垢フローリング、白い壁、茶色い床) の写真
シカゴにあるコンテンポラリースタイルのおしゃれなダイニング (無垢フローリング、白い壁、茶色い床) の写真
ダイニング (無垢フローリング) の写真
40
