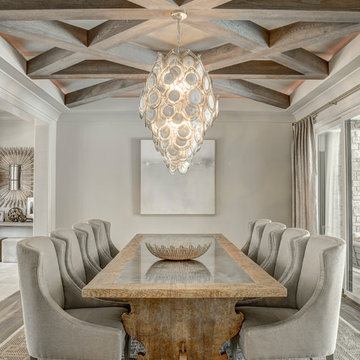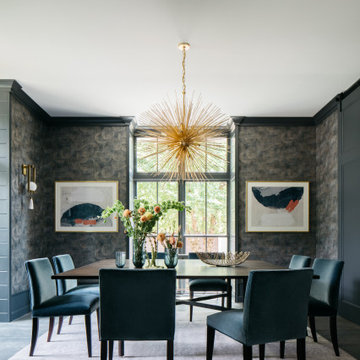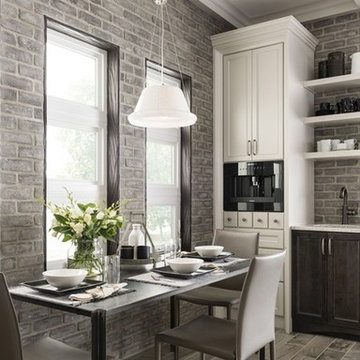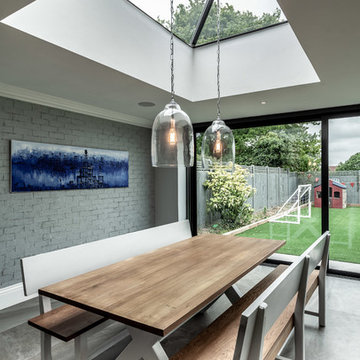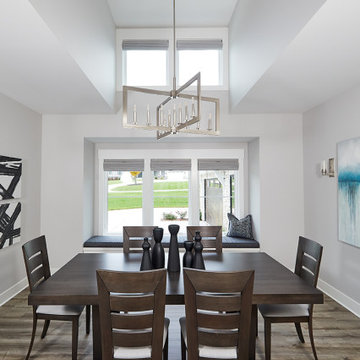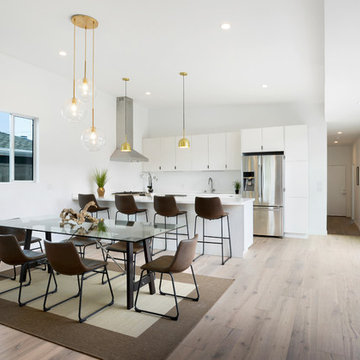ダイニング (無垢フローリング、テラコッタタイルの床、グレーの床) の写真

A Mid Century modern home built by a student of Eichler. This Eichler inspired home was completely renovated and restored to meet current structural, electrical, and energy efficiency codes as it was in serious disrepair when purchased as well as numerous and various design elements being inconsistent with the original architectural intent of the house from subsequent remodels.

This cozy lake cottage skillfully incorporates a number of features that would normally be restricted to a larger home design. A glance of the exterior reveals a simple story and a half gable running the length of the home, enveloping the majority of the interior spaces. To the rear, a pair of gables with copper roofing flanks a covered dining area that connects to a screened porch. Inside, a linear foyer reveals a generous staircase with cascading landing. Further back, a centrally placed kitchen is connected to all of the other main level entertaining spaces through expansive cased openings. A private study serves as the perfect buffer between the homes master suite and living room. Despite its small footprint, the master suite manages to incorporate several closets, built-ins, and adjacent master bath complete with a soaker tub flanked by separate enclosures for shower and water closet. Upstairs, a generous double vanity bathroom is shared by a bunkroom, exercise space, and private bedroom. The bunkroom is configured to provide sleeping accommodations for up to 4 people. The rear facing exercise has great views of the rear yard through a set of windows that overlook the copper roof of the screened porch below.
Builder: DeVries & Onderlinde Builders
Interior Designer: Vision Interiors by Visbeen
Photographer: Ashley Avila Photography
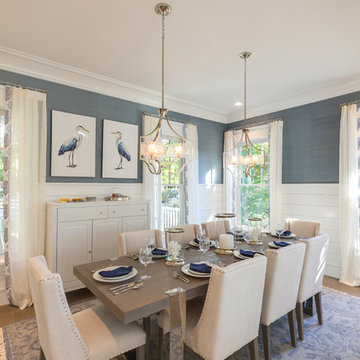
Jonathan Edwards Media
他の地域にある高級な広いビーチスタイルのおしゃれなLDK (青い壁、無垢フローリング、グレーの床) の写真
他の地域にある高級な広いビーチスタイルのおしゃれなLDK (青い壁、無垢フローリング、グレーの床) の写真
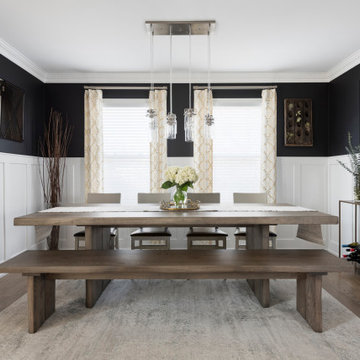
Photography by Picture Perfect House
シカゴにある高級な中くらいなトランジショナルスタイルのおしゃれなダイニング (黒い壁、無垢フローリング、グレーの床、羽目板の壁) の写真
シカゴにある高級な中くらいなトランジショナルスタイルのおしゃれなダイニング (黒い壁、無垢フローリング、グレーの床、羽目板の壁) の写真
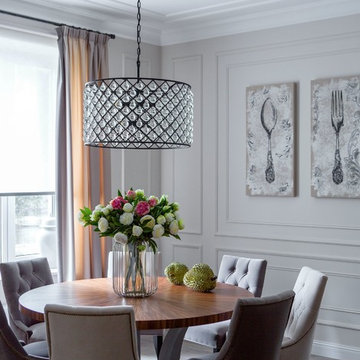
Автор проекта - архитектор Олейник Оксана
Автор фото - Сергей Моргунов
Дизайнер по текстилю - Вера Кузина
お手頃価格の中くらいなトラディショナルスタイルのおしゃれなダイニング (グレーの壁、無垢フローリング、グレーの床) の写真
お手頃価格の中くらいなトラディショナルスタイルのおしゃれなダイニング (グレーの壁、無垢フローリング、グレーの床) の写真

The master suite in this 1970’s Frank Lloyd Wright-inspired home was transformed from open and awkward to clean and crisp. The original suite was one large room with a sunken tub, pedestal sink, and toilet just a few steps up from the bedroom, which had a full wall of patio doors. The roof was rebuilt so the bedroom floor could be raised so that it is now on the same level as the bathroom (and the rest of the house). Rebuilding the roof gave an opportunity for the bedroom ceilings to be vaulted, and wood trim, soffits, and uplighting enhance the Frank Lloyd Wright connection. The interior space was reconfigured to provide a private master bath with a soaking tub and a skylight, and a private porch was built outside the bedroom.
The dining room was given a face-lift by removing the old mirrored china built-in along the wall and adding simple shelves in its place.
Contractor: Meadowlark Design + Build
Interior Designer: Meadowlark Design + Build
Photographer: Emily Rose Imagery
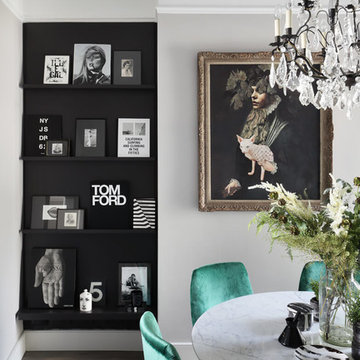
The house is a celebration of quirky individuality with all the opulence and drama needed to create an artistic and fun family home.
The client wanted to create space that fulfilled their needs of family life but were adamant on keeping their playful, urban lifestyle.
The project has been shortlisted for the International Design and Architecture Awards.
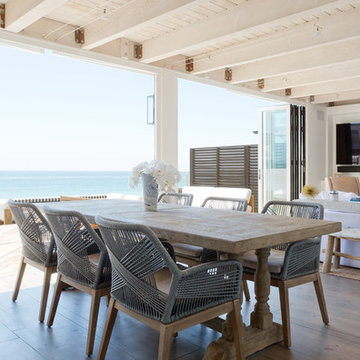
ロサンゼルスにある高級な小さなビーチスタイルのおしゃれなダイニングキッチン (標準型暖炉、白い壁、無垢フローリング、レンガの暖炉まわり、グレーの床) の写真
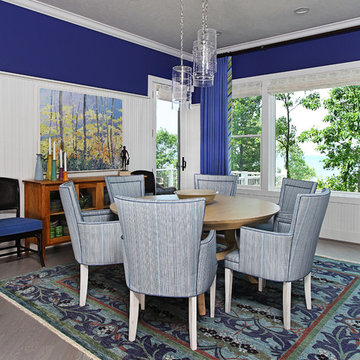
Jeff Garland Photography
デトロイトにある中くらいなトラディショナルスタイルのおしゃれなLDK (青い壁、無垢フローリング、暖炉なし、グレーの床) の写真
デトロイトにある中くらいなトラディショナルスタイルのおしゃれなLDK (青い壁、無垢フローリング、暖炉なし、グレーの床) の写真
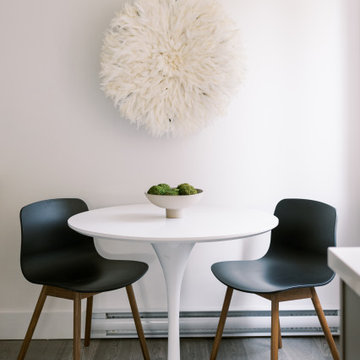
トロントにある高級な小さなコンテンポラリースタイルのおしゃれなダイニング (朝食スペース、ベージュの壁、無垢フローリング、グレーの床) の写真
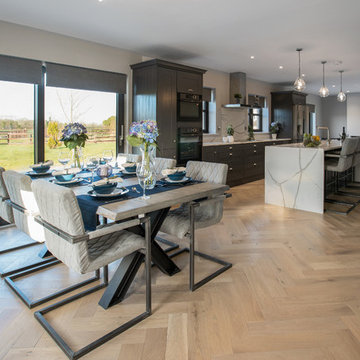
Photographer Derrick Godson
Clients brief was to create a modern stylish kitchen in a predominantly grey colour palette. We cleverly used different colours, textures and patterns in our choice of soft furnishings to create a stylish modern interior.
Open plan area includes a stunning designer dining table and chairs from Denmark with coordinating bar stools for the island.
We also included a stunning waterfall style countertop with coordinating splash back to create a real design statement.
The windows were fitted with remote controlled blinds and beautiful handmade curtains and custom poles.
The herringbone floor and statement lighting give this home a modern edge, whilst its use of neutral colours ensures it is inviting and timeless.
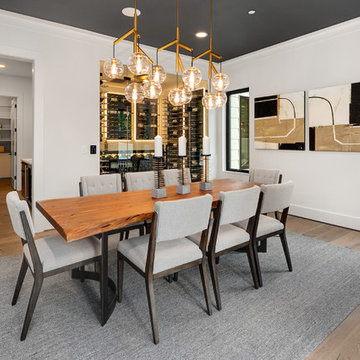
The formal dining room is right off of the entry and butlers pantry, inches from the kitchen. It features a beautiful custom wine vault and gold modern chandelier.
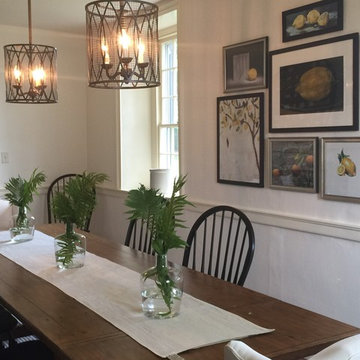
他の地域にあるお手頃価格の中くらいなカントリー風のおしゃれな独立型ダイニング (白い壁、無垢フローリング、コーナー設置型暖炉、レンガの暖炉まわり、グレーの床) の写真
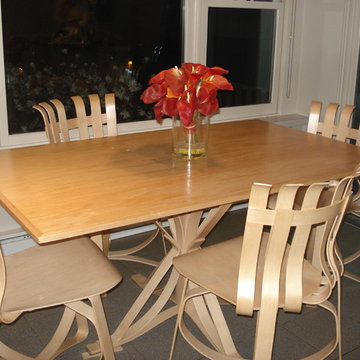
Frank Gehry chairs and table base by Knoll
セントルイスにある高級な中くらいなモダンスタイルのおしゃれな独立型ダイニング (白い壁、グレーの床、テラコッタタイルの床) の写真
セントルイスにある高級な中くらいなモダンスタイルのおしゃれな独立型ダイニング (白い壁、グレーの床、テラコッタタイルの床) の写真
ダイニング (無垢フローリング、テラコッタタイルの床、グレーの床) の写真
1
