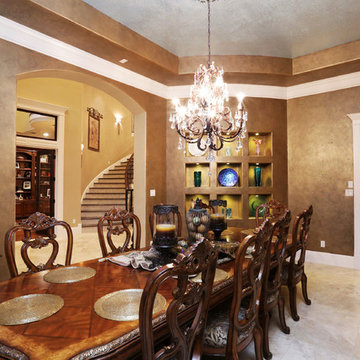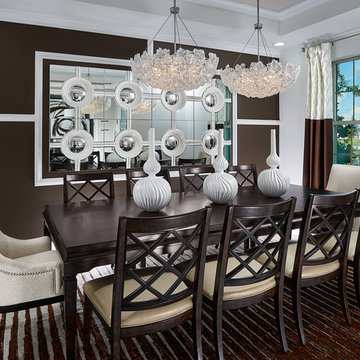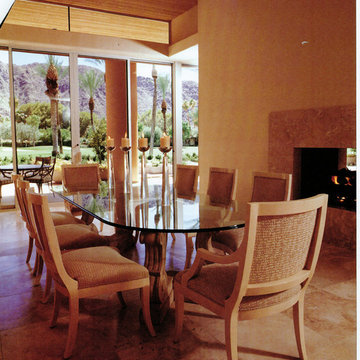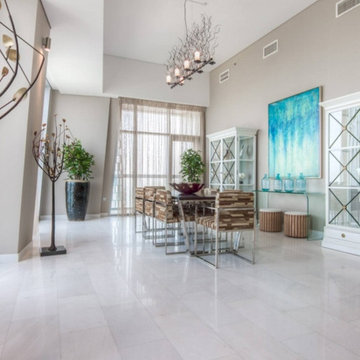広いダイニング (大理石の床、茶色い壁) の写真

Fully integrated Signature Estate featuring Creston controls and Crestron panelized lighting, and Crestron motorized shades and draperies, whole-house audio and video, HVAC, voice and video communication atboth both the front door and gate. Modern, warm, and clean-line design, with total custom details and finishes. The front includes a serene and impressive atrium foyer with two-story floor to ceiling glass walls and multi-level fire/water fountains on either side of the grand bronze aluminum pivot entry door. Elegant extra-large 47'' imported white porcelain tile runs seamlessly to the rear exterior pool deck, and a dark stained oak wood is found on the stairway treads and second floor. The great room has an incredible Neolith onyx wall and see-through linear gas fireplace and is appointed perfectly for views of the zero edge pool and waterway. The center spine stainless steel staircase has a smoked glass railing and wood handrail.
Photo courtesy Royal Palm Properties
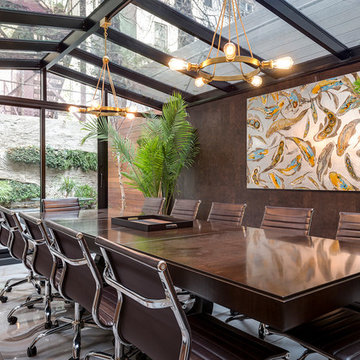
Photo Credit: Archetype
シカゴにある高級な広いコンテンポラリースタイルのおしゃれな独立型ダイニング (茶色い壁、大理石の床、暖炉なし、白い床) の写真
シカゴにある高級な広いコンテンポラリースタイルのおしゃれな独立型ダイニング (茶色い壁、大理石の床、暖炉なし、白い床) の写真
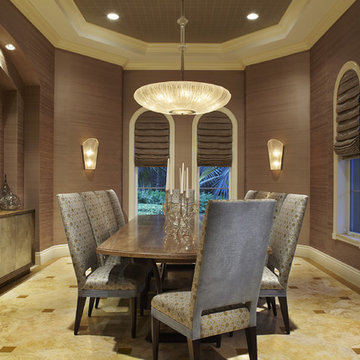
Dining Room
Photos by Brantley Photography
マイアミにある高級な広いコンテンポラリースタイルのおしゃれな独立型ダイニング (茶色い壁、大理石の床) の写真
マイアミにある高級な広いコンテンポラリースタイルのおしゃれな独立型ダイニング (茶色い壁、大理石の床) の写真
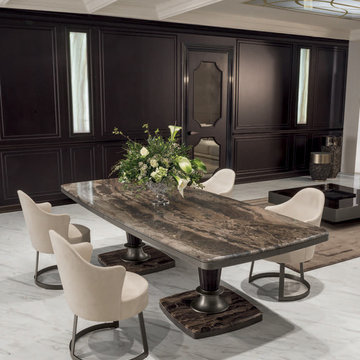
- GEORGE DINING TABLE.
Table with frames and lathed elements in the column, in the finishes: bright light gold, matt Champagne gold, bright chrome, bright black chrome, matt satined bronze. Top and base surface in the finishes: Elegant Brown marble, Shale Rosewood marble, Emperador Dark marble, Silver wave marble, Port Black marble, Frappuccino marble, Calacatta Gold marble.
Column upholstered in seam ribbed leather as in our sample set, under top with metal edge in the same finish as the base or covered in leather as in our sample set.
108''5/8W x 45''1/4D x 29''1/2H.
http://ow.ly/3yCgsV
- MARGOT ARMCHAIR.
Frame in wood with elastic bands and backrest in curved beech plywood, covered in multi-thickness polyurethane foam.
21''5/8W x 24''D x 34''1/4H.
Seat Height: 17’’3/8.
http://ow.ly/3yCgtz
- LONELY COFFEE TABLE.
Small tables with removable central tray covered in leather as in our sample set. Compartment with lighted perimeter edge, LED lamps with touch switch.
50''3/4W x 50''3/4D x 11''7/8H.
63''W x 31''1/2D x 11''7/8H.
http://ow.ly/3yC8ug
- GODWIN COFFEE TABLE.
Small table with glass fibre structure covered in leather and metal top. Metal finish: bright light gold, bright chrome, bright black chrome, matt satined bronze.
Ø15''3/4 x 22’’H. Base: Ø11’’.
Ø11''7/8 x 27''5/8H. Base: Ø9’’7/8.
Ø15''3/4 x 33''7/8H. Base: Ø11’’.
http://ow.ly/3yyFQc
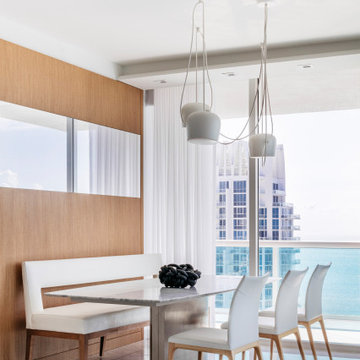
ABOUT THIS PROJECT:
SoFi is home to one of our latest projects: Portofino. The sought-after South Beach location, also known as South of Fifth, is a fantastic blend of Art Deco buildings, contemporary residential architecture, and gleaming high rises.
TASK:
Our clients wanted a sophisticated design and tasked us with completely gutting and transforming their 2700 square foot space.
SCOPE:
Our team remodeled the kitchen, dining room, living room, three bedrooms, and three bathrooms. We installed wood floors in the bedrooms and white marble in the common areas. The clients were after a sophisticated space, so we used a clean color palette with accents of oak and lots of wood wall paneling. Britto Charette also designed custom headboards, feature walls, and unique storage solutions that will help our clients really maximize the use of their space.
CHALLENGE:
Our team loves a challenge and we found a fun one in Portofino: our clients are tall but the ceilings are short. What to do? With the help of our fantastic construction specialists, we were able to raise the ceilings, providing the perfect solution for our clients.
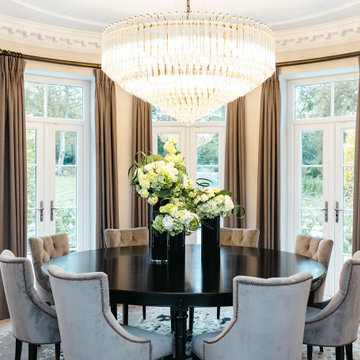
Extension and full refurbishment of a luxurious french inspired chateau. We were instructed to redesign and remodel this property to better suit modern family living, whilst retaining a luxurious finish. We also carried out full project coordination for the clients.
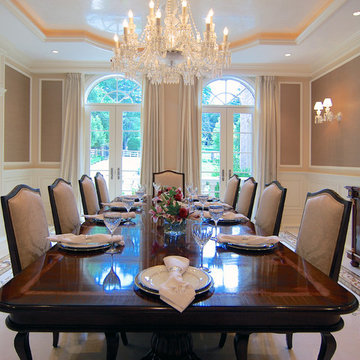
For this commission the client hired us to do the interiors of their new home which was under construction. The style of the house was very traditional however the client wanted the interiors to be transitional, a mixture of contemporary with more classic design. We assisted the client in all of the material, fixture, lighting, cabinetry and built-in selections for the home. The floors throughout the first floor of the home are a creme marble in different patterns to suit the particular room; the dining room has a marble mosaic inlay in the tradition of an oriental rug. The ground and second floors are hardwood flooring with a herringbone pattern in the bedrooms. Each of the seven bedrooms has a custom ensuite bathroom with a unique design. The master bathroom features a white and gray marble custom inlay around the wood paneled tub which rests below a venetian plaster domes and custom glass pendant light. We also selected all of the furnishings, wall coverings, window treatments, and accessories for the home. Custom draperies were fabricated for the sitting room, dining room, guest bedroom, master bedroom, and for the double height great room. The client wanted a neutral color scheme throughout the ground floor; fabrics were selected in creams and beiges in many different patterns and textures. One of the favorite rooms is the sitting room with the sculptural white tete a tete chairs. The master bedroom also maintains a neutral palette of creams and silver including a venetian mirror and a silver leafed folding screen. Additional unique features in the home are the layered capiz shell walls at the rear of the great room open bar, the double height limestone fireplace surround carved in a woven pattern, and the stained glass dome at the top of the vaulted ceilings in the great room.
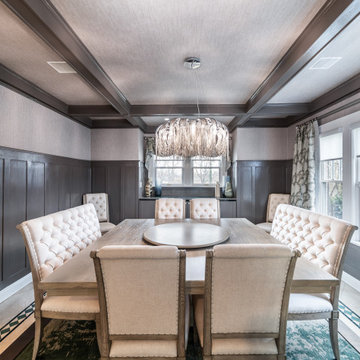
ニューヨークにある高級な広いトランジショナルスタイルのおしゃれな独立型ダイニング (茶色い壁、大理石の床、ベージュの床、クロスの天井、壁紙) の写真
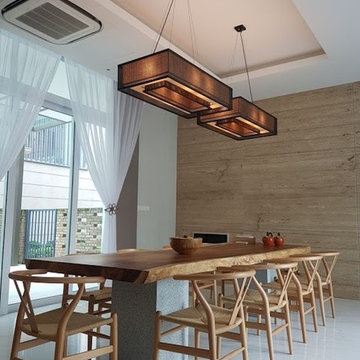
The popular PIKU collection lamps are characterized by its unique perforated steel pattern in black powder coat finish, available with a wall, table, floor and hanging lamps. All the inner lampshade are made from Eco-friendly water hyacinth polyester blend.
Combine that amazing unique pendant lamp with handcrafted Acacia wood dining table and be sure that you will impress all of your guests.
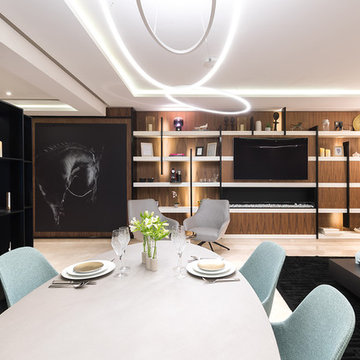
Karim Tibari Photography
他の地域にある広いトランジショナルスタイルのおしゃれなLDK (茶色い壁、大理石の床、吊り下げ式暖炉、木材の暖炉まわり、ベージュの床) の写真
他の地域にある広いトランジショナルスタイルのおしゃれなLDK (茶色い壁、大理石の床、吊り下げ式暖炉、木材の暖炉まわり、ベージュの床) の写真
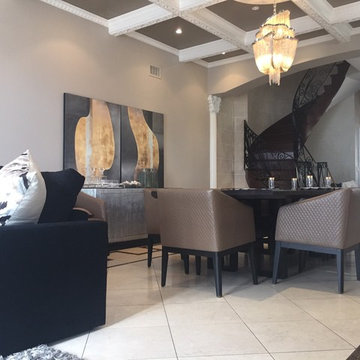
Beautiful exotic wood dining table .. Quilted Dinjng room chairs .. Bold artwork !!
ニューヨークにある高級な広いトランジショナルスタイルのおしゃれなLDK (茶色い壁、大理石の床、暖炉なし) の写真
ニューヨークにある高級な広いトランジショナルスタイルのおしゃれなLDK (茶色い壁、大理石の床、暖炉なし) の写真
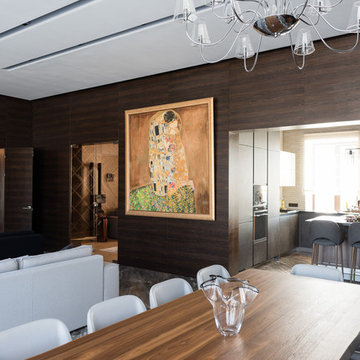
Здесь нет ничего лишнего, пространство «дышит» и наполнено светом. Ярким акцентом служит большая репродукция картины австрийского художника Густава Климта «Поцелуй».
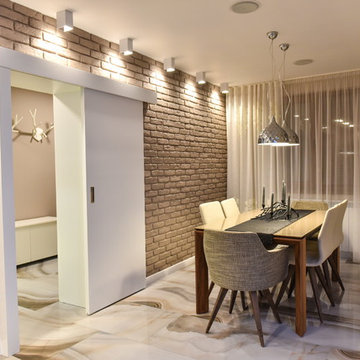
他の地域にあるラグジュアリーな広いコンテンポラリースタイルのおしゃれなLDK (茶色い壁、大理石の床、横長型暖炉、レンガの暖炉まわり、マルチカラーの床) の写真
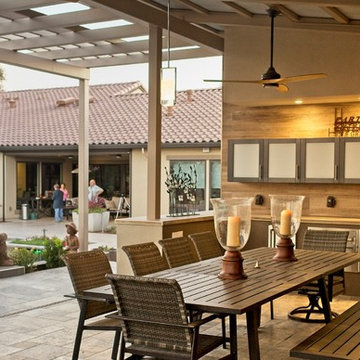
Dining table in pool house. There's gas radiant heating for cool nights, and a ceiling fan for hot days. Behind, storage cabinets make things neat, ample counters with enough electrical plugs to run accessories, a sink, warming drawer and more storage.
photo: Mike Heacox / Luciole Design
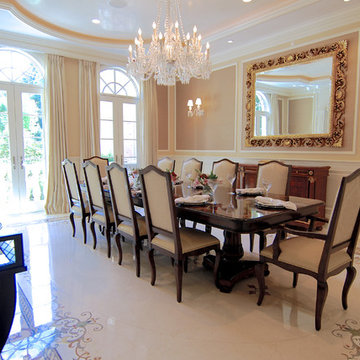
For this commission the client hired us to do the interiors of their new home which was under construction. The style of the house was very traditional however the client wanted the interiors to be transitional, a mixture of contemporary with more classic design. We assisted the client in all of the material, fixture, lighting, cabinetry and built-in selections for the home. The floors throughout the first floor of the home are a creme marble in different patterns to suit the particular room; the dining room has a marble mosaic inlay in the tradition of an oriental rug. The ground and second floors are hardwood flooring with a herringbone pattern in the bedrooms. Each of the seven bedrooms has a custom ensuite bathroom with a unique design. The master bathroom features a white and gray marble custom inlay around the wood paneled tub which rests below a venetian plaster domes and custom glass pendant light. We also selected all of the furnishings, wall coverings, window treatments, and accessories for the home. Custom draperies were fabricated for the sitting room, dining room, guest bedroom, master bedroom, and for the double height great room. The client wanted a neutral color scheme throughout the ground floor; fabrics were selected in creams and beiges in many different patterns and textures. One of the favorite rooms is the sitting room with the sculptural white tete a tete chairs. The master bedroom also maintains a neutral palette of creams and silver including a venetian mirror and a silver leafed folding screen. Additional unique features in the home are the layered capiz shell walls at the rear of the great room open bar, the double height limestone fireplace surround carved in a woven pattern, and the stained glass dome at the top of the vaulted ceilings in the great room.
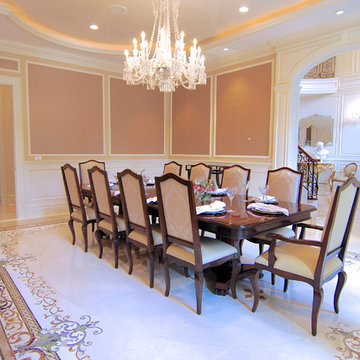
For this commission the client hired us to do the interiors of their new home which was under construction. The style of the house was very traditional however the client wanted the interiors to be transitional, a mixture of contemporary with more classic design. We assisted the client in all of the material, fixture, lighting, cabinetry and built-in selections for the home. The floors throughout the first floor of the home are a creme marble in different patterns to suit the particular room; the dining room has a marble mosaic inlay in the tradition of an oriental rug. The ground and second floors are hardwood flooring with a herringbone pattern in the bedrooms. Each of the seven bedrooms has a custom ensuite bathroom with a unique design. The master bathroom features a white and gray marble custom inlay around the wood paneled tub which rests below a venetian plaster domes and custom glass pendant light. We also selected all of the furnishings, wall coverings, window treatments, and accessories for the home. Custom draperies were fabricated for the sitting room, dining room, guest bedroom, master bedroom, and for the double height great room. The client wanted a neutral color scheme throughout the ground floor; fabrics were selected in creams and beiges in many different patterns and textures. One of the favorite rooms is the sitting room with the sculptural white tete a tete chairs. The master bedroom also maintains a neutral palette of creams and silver including a venetian mirror and a silver leafed folding screen. Additional unique features in the home are the layered capiz shell walls at the rear of the great room open bar, the double height limestone fireplace surround carved in a woven pattern, and the stained glass dome at the top of the vaulted ceilings in the great room.
広いダイニング (大理石の床、茶色い壁) の写真
1
