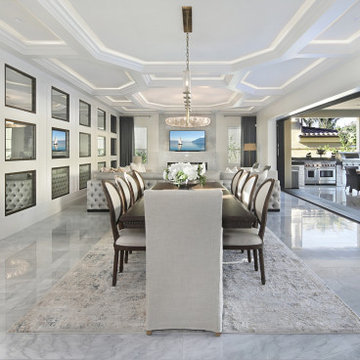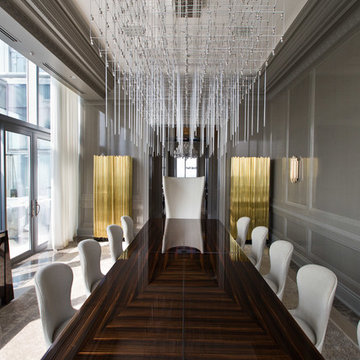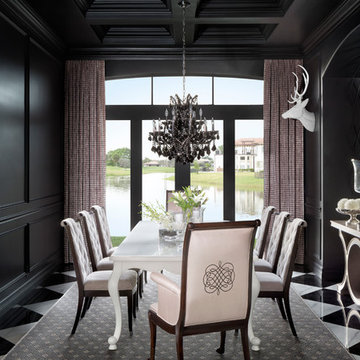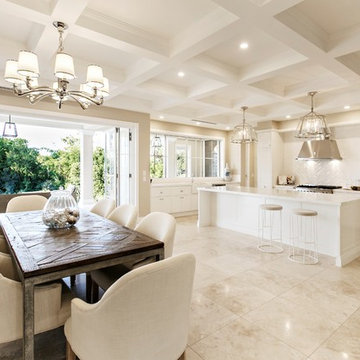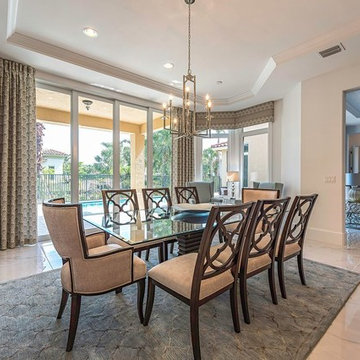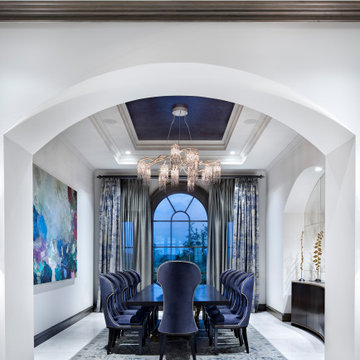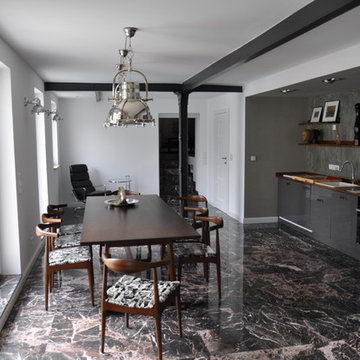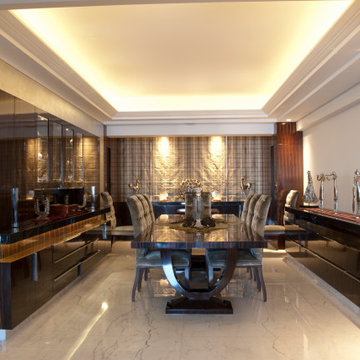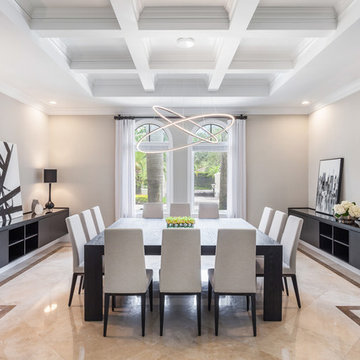ダイニング (大理石の床) の写真
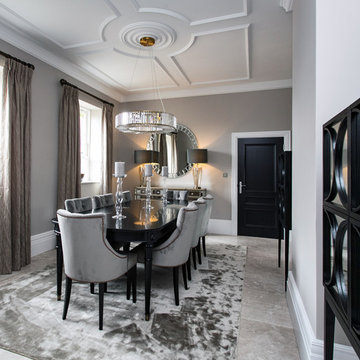
Classic dining room
Rebecca Faith Photography
サリーにある高級な中くらいなトラディショナルスタイルのおしゃれなダイニング (グレーの壁、大理石の床、グレーの床) の写真
サリーにある高級な中くらいなトラディショナルスタイルのおしゃれなダイニング (グレーの壁、大理石の床、グレーの床) の写真
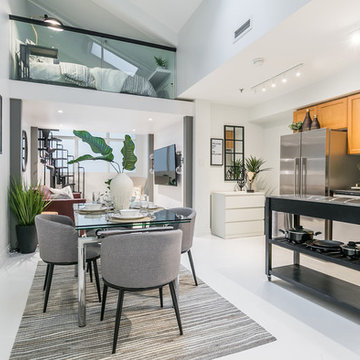
We implemented a Scandinavian design on this loft to make the perfect Toronto Airbnb!
For more about Camden Lane Interiors, click here: https://www.camdenlaneinteriors.com/
To learn more about this project, click here:
https://www.camdenlaneinteriors.com/portfolio-item/richmond-airbnb-loft/
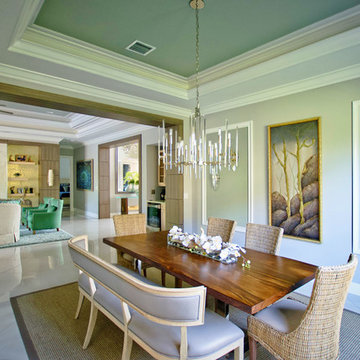
Taliaferro Photography
マイアミにあるラグジュアリーな広いコンテンポラリースタイルのおしゃれな独立型ダイニング (緑の壁、大理石の床、白い床) の写真
マイアミにあるラグジュアリーな広いコンテンポラリースタイルのおしゃれな独立型ダイニング (緑の壁、大理石の床、白い床) の写真
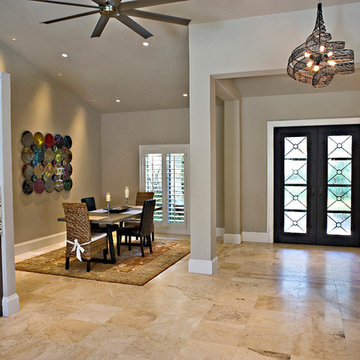
Daisy Pieraldi Photography
マイアミにあるラグジュアリーな中くらいなコンテンポラリースタイルのおしゃれなダイニングキッチン (ベージュの壁、大理石の床、ベージュの床) の写真
マイアミにあるラグジュアリーな中くらいなコンテンポラリースタイルのおしゃれなダイニングキッチン (ベージュの壁、大理石の床、ベージュの床) の写真
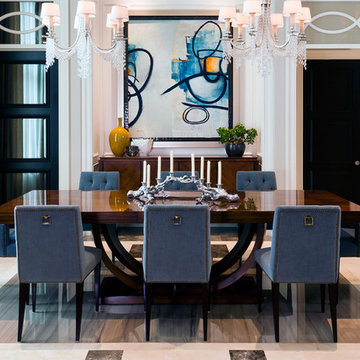
A contemporary dining room with drop glass chandeliers, blue velvet chairs and decorative marble flooring.
マイアミにあるトランジショナルスタイルのおしゃれなダイニング (大理石の床) の写真
マイアミにあるトランジショナルスタイルのおしゃれなダイニング (大理石の床) の写真
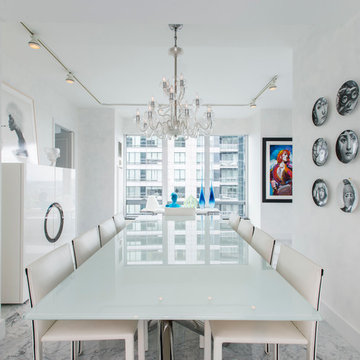
Located in one of the Ritz residential towers in Boston, the project was a complete renovation. The design and scope of work included the entire residence from marble flooring throughout, to movement of walls, new kitchen, bathrooms, all furnishings, lighting, closets, artwork and accessories. Smart home sound and wifi integration throughout including concealed electronic window treatments.
The challenge for the final project design was multifaceted. First and foremost to maintain a light, sheer appearance in the main open areas, while having a considerable amount of seating for living, dining and entertaining purposes. All the while giving an inviting peaceful feel,
and never interfering with the view which was of course the piece de resistance throughout.
Bringing a unique, individual feeling to each of the private rooms to surprise and stimulate the eye while navigating through the residence was also a priority and great pleasure to work on, while incorporating small details within each room to bind the flow from area to area which would not be necessarily obvious to the eye, but palpable in our minds in a very suttle manner. The combination of luxurious textures throughout brought a third dimension into the environments, and one of the many aspects that made the project so exceptionally unique, and a true pleasure to have created. Reach us www.themorsoncollection.com
Photography by Elevin Studio.
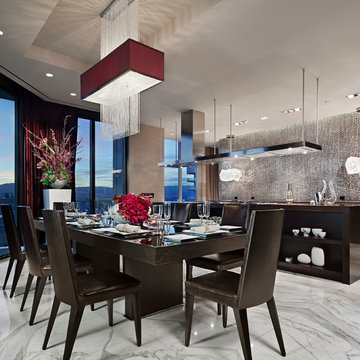
Las Vegas contemporary condo
ラスベガスにあるラグジュアリーな広いコンテンポラリースタイルのおしゃれなLDK (白い壁、大理石の床、暖炉なし) の写真
ラスベガスにあるラグジュアリーな広いコンテンポラリースタイルのおしゃれなLDK (白い壁、大理石の床、暖炉なし) の写真
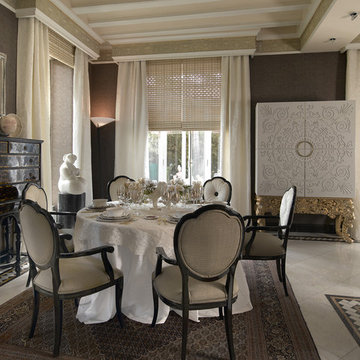
COLECCION ALEXANDRA has conceived this Spanish villa as their showcase space - intriguing visitors with possibilities that their entirely bespoke collections of furniture, lighting, fabrics, rugs and accessories presents to specifiers and home owners alike. · · · Furniture manufactured by: COLECCION ALEXANDRA
Photo by: Imagostudio.es
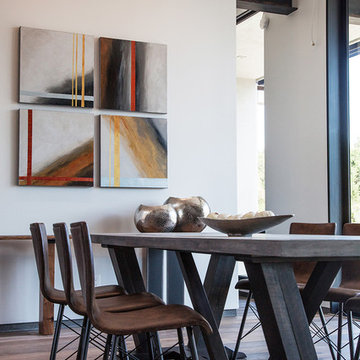
Modern Home Interiors and Exteriors, featuring clean lines, textures, colors and simple design with floor to ceiling windows. Hardwood, slate, and porcelain floors, all natural materials that give a sense of warmth throughout the spaces. Some homes have steel exposed beams and monolith concrete and galvanized steel walls to give a sense of weight and coolness in these very hot, sunny Southern California locations. Kitchens feature built in appliances, and glass backsplashes. Living rooms have contemporary style fireplaces and custom upholstery for the most comfort.
Bedroom headboards are upholstered, with most master bedrooms having modern wall fireplaces surounded by large porcelain tiles.
Project Locations: Ojai, Santa Barbara, Westlake, California. Projects designed by Maraya Interior Design. From their beautiful resort town of Ojai, they serve clients in Montecito, Hope Ranch, Malibu, Westlake and Calabasas, across the tri-county areas of Santa Barbara, Ventura and Los Angeles, south to Hidden Hills- north through Solvang and more.
Modern Ojai home designed by Maraya and Tim Droney
Patrick Price Photography.
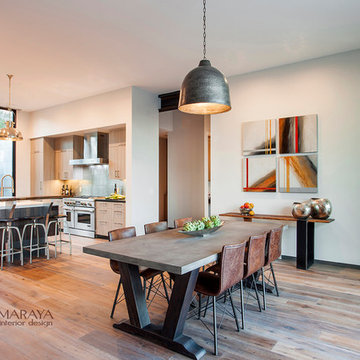
Modern Home Interiors and Exteriors, featuring clean lines, textures, colors and simple design with floor to ceiling windows. Hardwood, slate, and porcelain floors, all natural materials that give a sense of warmth throughout the spaces. Some homes have steel exposed beams and monolith concrete and galvanized steel walls to give a sense of weight and coolness in these very hot, sunny Southern California locations. Kitchens feature built in appliances, and glass backsplashes. Living rooms have contemporary style fireplaces and custom upholstery for the most comfort.
Bedroom headboards are upholstered, with most master bedrooms having modern wall fireplaces surounded by large porcelain tiles.
Project Locations: Ojai, Santa Barbara, Westlake, California. Projects designed by Maraya Interior Design. From their beautiful resort town of Ojai, they serve clients in Montecito, Hope Ranch, Malibu, Westlake and Calabasas, across the tri-county areas of Santa Barbara, Ventura and Los Angeles, south to Hidden Hills- north through Solvang and more.
Modern Ojai home designed by Maraya and Tim Droney
Patrick Price Photography.
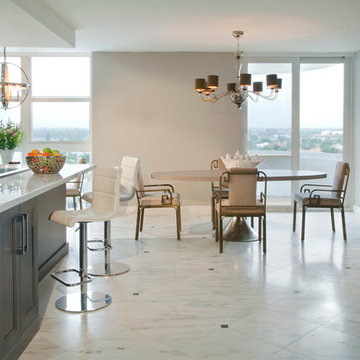
Luxury condo renovation in Delray Beach Florida, ocean and intercoastal views, taupe painted walls, grey strie glazed kitchen cabinets. marble 12" diamond patterned floors
Photography by Robin Roslund
ダイニング (大理石の床) の写真
18
