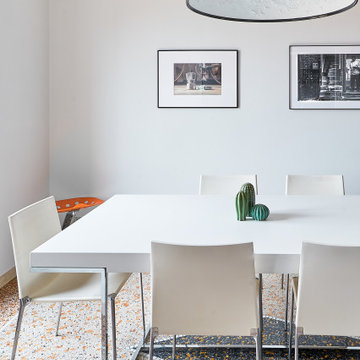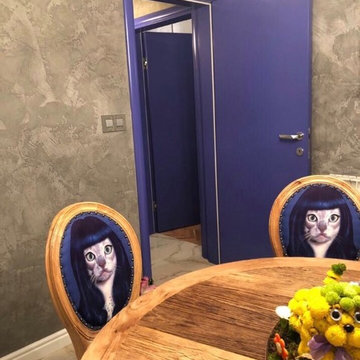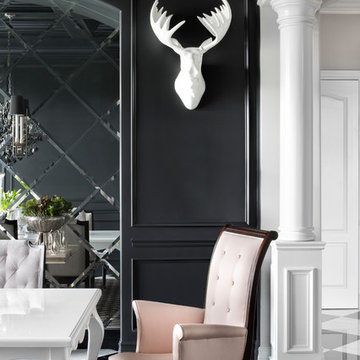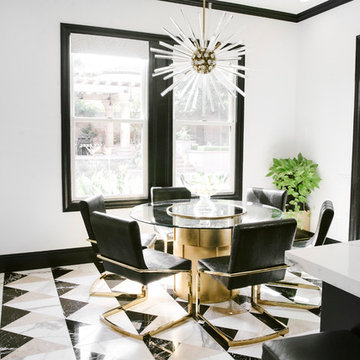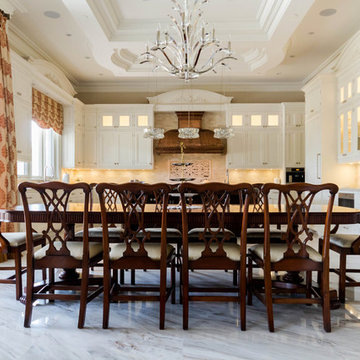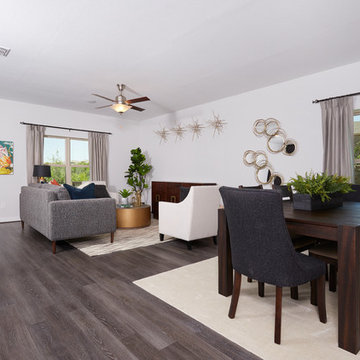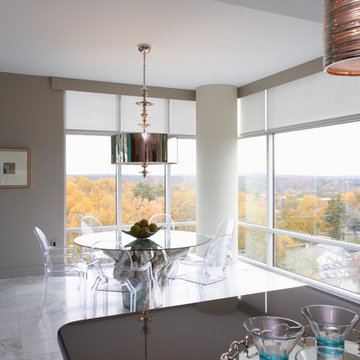ダイニングキッチン (大理石の床、マルチカラーの床) の写真
絞り込み:
資材コスト
並び替え:今日の人気順
写真 1〜20 枚目(全 32 枚)
1/4
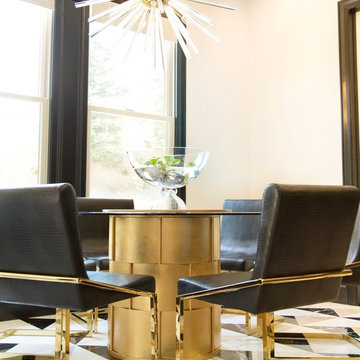
Jackie K Photo
コロンバスにある高級な中くらいなコンテンポラリースタイルのおしゃれなダイニングキッチン (ベージュの壁、大理石の床、暖炉なし、マルチカラーの床) の写真
コロンバスにある高級な中くらいなコンテンポラリースタイルのおしゃれなダイニングキッチン (ベージュの壁、大理石の床、暖炉なし、マルチカラーの床) の写真
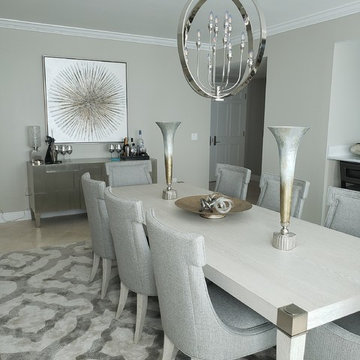
LeftBank artwork, Bernhardt Furniture, Jaipur rugs
マイアミにある高級な広いトランジショナルスタイルのおしゃれなダイニングキッチン (グレーの壁、大理石の床、マルチカラーの床) の写真
マイアミにある高級な広いトランジショナルスタイルのおしゃれなダイニングキッチン (グレーの壁、大理石の床、マルチカラーの床) の写真
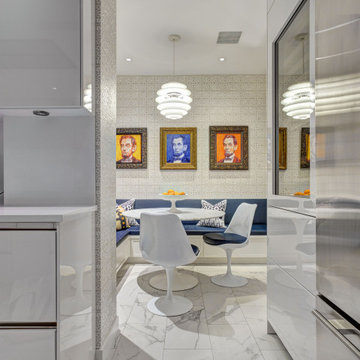
ニューヨークにある中くらいなコンテンポラリースタイルのおしゃれなダイニングキッチン (マルチカラーの壁、大理石の床、暖炉なし、マルチカラーの床) の写真
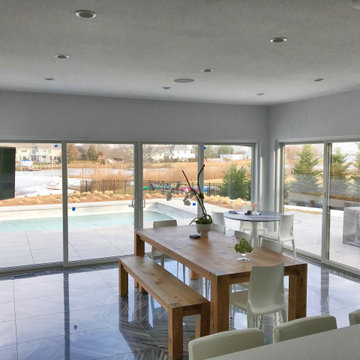
This dining room off of the kitchen island has an almost panoramic view to the patio, pool, and river with a view through its multiple large glass doors on two walls. The stunning black & white Kauri tile floors add interest. The simplicity of the space & the simple rectangular wood table with wood bench and white chairs are the perfect backdrop to allow people to take in the beautiful view.
From the small round table in the corner, people can almost feel as though they are outside with the wide view.
If the doors are open this is truly indoor outdoor living.
From the kitchen or dining room the wall mounted television on a swing-arm is easily seen by all.
This modern transformation from an outdated home in Rumson, NJ came about by the vision of jersey shore architect, Brendan McHugh, & the work of Lead Dog Construction. This involved an addition and major renovation of this waterfront home.
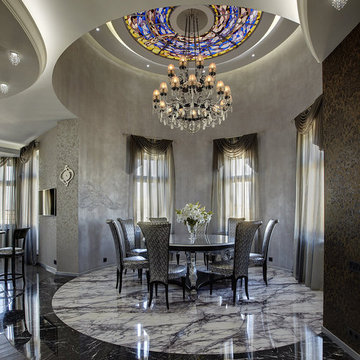
Аида Нураева "A-Provocateur"
モスクワにあるラグジュアリーな広いトランジショナルスタイルのおしゃれなダイニングキッチン (グレーの壁、大理石の床、マルチカラーの床) の写真
モスクワにあるラグジュアリーな広いトランジショナルスタイルのおしゃれなダイニングキッチン (グレーの壁、大理石の床、マルチカラーの床) の写真
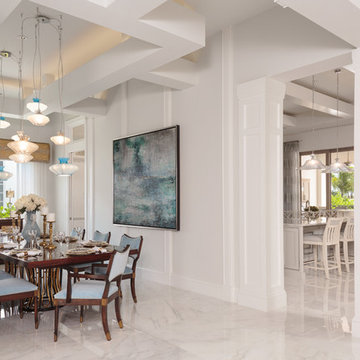
Designed by: Lana Knapp, ASID/NCIDQ & Alina Dolan, Allied ASID - Collins & DuPont Design Group
Photographed by: Lori Hamilton - Hamilton Photography
他の地域にある広いビーチスタイルのおしゃれなダイニングキッチン (白い壁、大理石の床、マルチカラーの床) の写真
他の地域にある広いビーチスタイルのおしゃれなダイニングキッチン (白い壁、大理石の床、マルチカラーの床) の写真
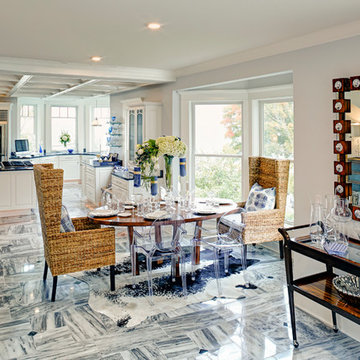
Dining area designed with a light and airy feeling. The ceilings serve to accentuate the height of the room and differentiate the space, without the obstruction of walls.
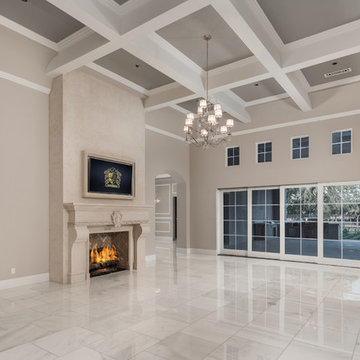
World Renowned Luxury Home Builder Fratantoni Luxury Estates built these beautiful Fireplaces! They build homes for families all over the country in any size and style. They also have in-house Architecture Firm Fratantoni Design and world-class interior designer Firm Fratantoni Interior Designers! Hire one or all three companies to design, build and or remodel your home!
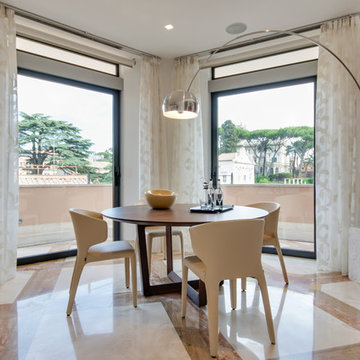
Marmi e pietre pregiate rivestono interamente i pavimenti, le superfici verticali dei bagni e quelle orizzontali della cucina. La grande cura nei particolari, nei colori e nelle finiture è palpabile. Risaltano soprattutto i marmi dei box doccia: onice arancio a vena continua e Picasso brown montato a macchia aperta. Sempre nei bagni, le pareti in pietra di Vicenza a lavorazione rigata sono accostate ai pavimenti nello stesso materiale, ma con trattamento antimacchia e finitura opaca.
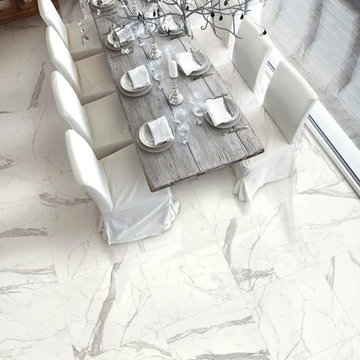
Marble tile heated flooring. Recycled barn wood dining table. Plush upholstered dining chairs. Handcrafted pendant chandelier's. Design, procurement and installation by Denver Furniture Company.
720-360-9506
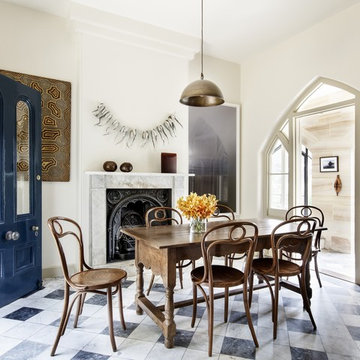
Thomas Dalhoff
シドニーにあるラグジュアリーな中くらいなトラディショナルスタイルのおしゃれなダイニングキッチン (黄色い壁、大理石の床、薪ストーブ、石材の暖炉まわり、マルチカラーの床) の写真
シドニーにあるラグジュアリーな中くらいなトラディショナルスタイルのおしゃれなダイニングキッチン (黄色い壁、大理石の床、薪ストーブ、石材の暖炉まわり、マルチカラーの床) の写真
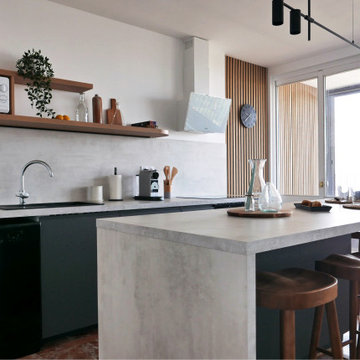
Dans le cadre d'un investissement locatif, j'ai accompagné ma cliente de A à Z dans la rénovation , l'optimisation et l'ameublement de cet appartement destiné à la colocation. Cette prestation clé en main possède une dimension financière importante car dans le cadre d'un investissement il faut veiller à respecter une certaine rentabilité. En plus de maîtriser au plus juste le cout des travaux et les postes de dépenses, le challenge résidait aussi dans la sélection des mobiliers et de la décoration pour créer l'effet coup de coeur. Propriétaires et locataires ravis : mission réussie !
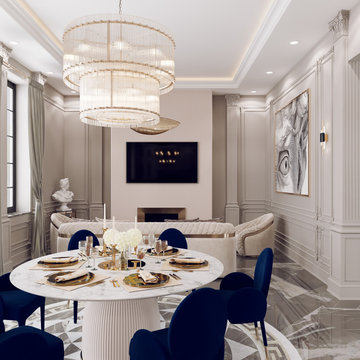
It is a kitchen space combined with the dining table and a living area. The essential element is the spacious kitchen in the classic style with a fairly large island.
ダイニングキッチン (大理石の床、マルチカラーの床) の写真
1
