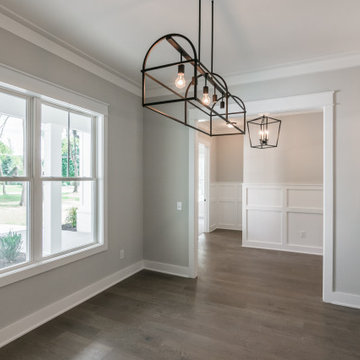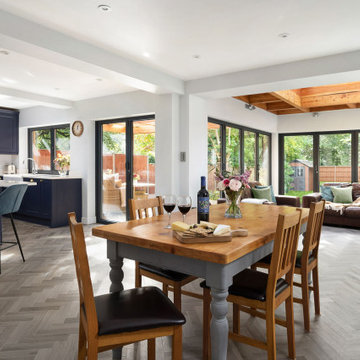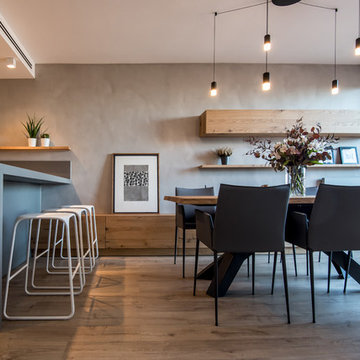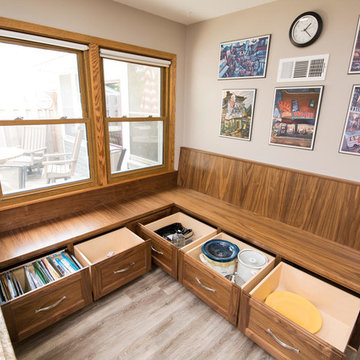ダイニング (ラミネートの床、クッションフロア) の写真
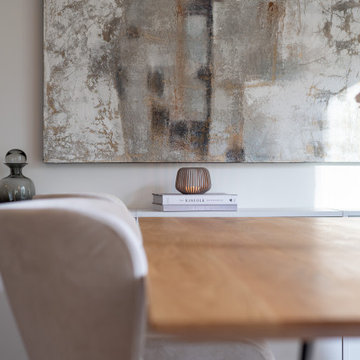
フランクフルトにあるお手頃価格の中くらいなコンテンポラリースタイルのおしゃれなLDK (クッションフロア、茶色い床) の写真

Данный проект создавался для семьи из четырех человек, изначально это была обычная хрущевка (вторичка), которую надо было превратить в уютную квартиру , в основные задачи входили - бюджетная переделка, разместить двух детей ( двух мальчишек) и гармонично вписать рабочее место визажиста.
У хозяйки квартиры было очень четкое представление о будущем интерьере, дизайн детской и гостиной-столовой создавался непосредственно мной, а вот спальня была заимствована с картинки из Pinterest, декор заказчики делали самостоятельно, тот случай когда у Клинта прекрасное чувство стиля )
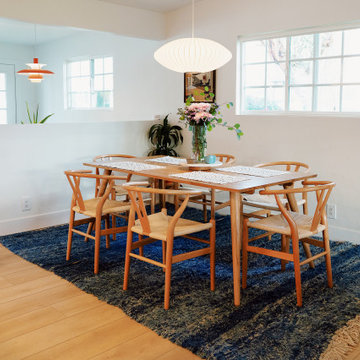
A classic select grade natural oak flooring. Timeless and versatile.
ロサンゼルスにあるお手頃価格の中くらいなエクレクティックスタイルのおしゃれなLDK (白い壁、クッションフロア、ベージュの床) の写真
ロサンゼルスにあるお手頃価格の中くらいなエクレクティックスタイルのおしゃれなLDK (白い壁、クッションフロア、ベージュの床) の写真

Complete remodel of a North Fork vacation home. By removing interior walls the space was opened up creating a light and airy retreat to enjoy with family and friends.

This 1990's home, located in North Vancouver's Lynn Valley neighbourhood, had high ceilings and a great open plan layout but the decor was straight out of the 90's complete with sponge painted walls in dark earth tones. The owners, a young professional couple, enlisted our help to take it from dated and dreary to modern and bright. We started by removing details like chair rails and crown mouldings, that did not suit the modern architectural lines of the home. We replaced the heavily worn wood floors with a new high end, light coloured, wood-look laminate that will withstand the wear and tear from their two energetic golden retrievers. Since the main living space is completely open plan it was important that we work with simple consistent finishes for a clean modern look. The all white kitchen features flat doors with minimal hardware and a solid surface marble-look countertop and backsplash. We modernized all of the lighting and updated the bathrooms and master bedroom as well. The only departure from our clean modern scheme is found in the dressing room where the client was looking for a more dressed up feminine feel but we kept a thread of grey consistent even in this more vivid colour scheme. This transformation, featuring the clients' gorgeous original artwork and new custom designed furnishings is admittedly one of our favourite projects to date!
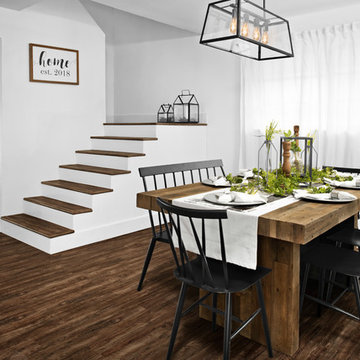
Home by Lina! A special home in the heart of Miami decorated by Lina @home_with_lina Bright, open, and inviting. This place definitely feels like home.
Photography by Pryme Production: https://www.prymeproduction.com/
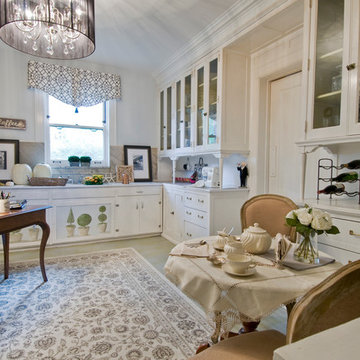
This 1920's era home had seen better days and was in need of repairs, updates and so much more. Our goal in designing the space was to make it functional for today's families. We maximized the ample storage from the original use of the room and also added a ladie's writing desk, tea area, coffee bar, wrapping station and a sewing machine. Today's busy Mom could now easily relax as well as take care of various household chores all in one, elegant room.
Michael Jacob--Photographer

This home used to be compartmentalized into tinier rooms, with the dining room contained, as well as the kitchen, it was feeling very claustrophobic to the homeowners! For the renovation we opened up the space into one great room with a 19-foot kitchen island with ample space for cooking and gathering as a family or with friends. Everyone always gravitates to the kitchen! It's important it's the most functional part of the home. We also redid the ceilings and floors in the home, as well as updated all lighting, fixtures and finishes. It was a full-scale renovation.

The reclaimed wood hood draws attention in this large farmhouse kitchen. A pair of reclaimed doors were fitted with antique mirror and were repurposed as pantry doors. Brass lights and hardware add elegance. The island is painted a contrasting gray and is surrounded by rope counter stools. The ceiling is clad in pine tounge- in -groove boards to create a rich rustic feeling. In the coffee bar the brick from the family room bar repeats, to created a flow between all the spaces.
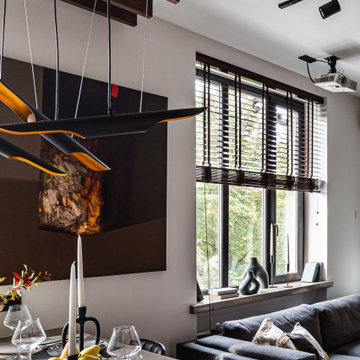
Обеденная зона
Дизайн проект: Семен Чечулин
Стиль: Наталья Орешкова
サンクトペテルブルクにある小さなインダストリアルスタイルのおしゃれなダイニングキッチン (白い壁、クッションフロア、茶色い床) の写真
サンクトペテルブルクにある小さなインダストリアルスタイルのおしゃれなダイニングキッチン (白い壁、クッションフロア、茶色い床) の写真
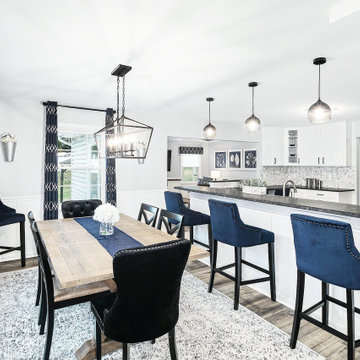
フィラデルフィアにあるお手頃価格の中くらいなトランジショナルスタイルのおしゃれなダイニングキッチン (グレーの壁、クッションフロア、暖炉なし、茶色い床) の写真
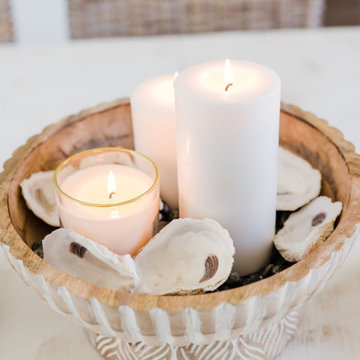
When it came to the styling of the dining room, we opted to keep it simple by throwing together a carved wooden bowl full of sand, oyster shells and white pillar candles (pretty and yet low maintenance). On either side of that, we placed a white washed wooden stand with a small vase of flowers.
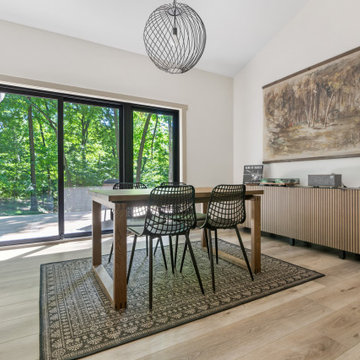
This LVP driftwood-inspired design balances overcast grey hues with subtle taupes. A smooth, calming style with a neutral undertone that works with all types of decor. With the Modin Collection, we have raised the bar on luxury vinyl plank. The result is a new standard in resilient flooring. Modin offers true embossed in register texture, a low sheen level, a rigid SPC core, an industry-leading wear layer, and so much more.
ダイニング (ラミネートの床、クッションフロア) の写真
1

