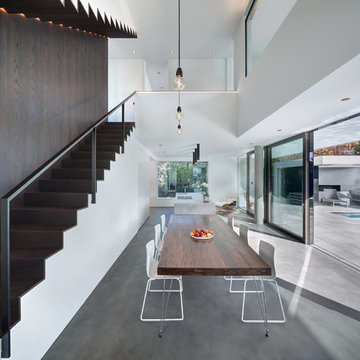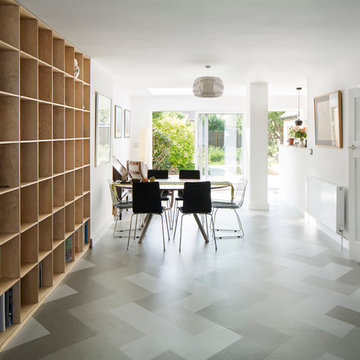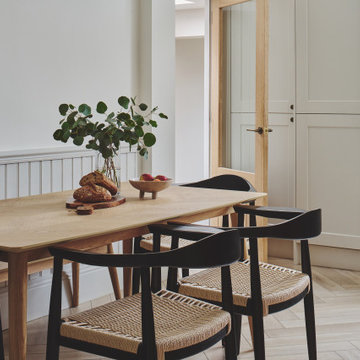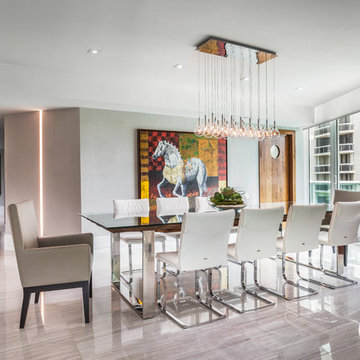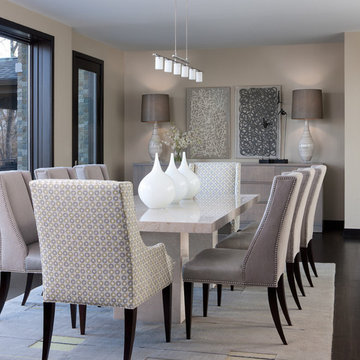ダイニング (ラミネートの床、リノリウムの床、白い壁) の写真
絞り込み:
資材コスト
並び替え:今日の人気順
写真 1〜20 枚目(全 1,663 枚)
1/4

サンディエゴにある低価格の小さなコンテンポラリースタイルのおしゃれなダイニング (朝食スペース、白い壁、ラミネートの床、茶色い床) の写真
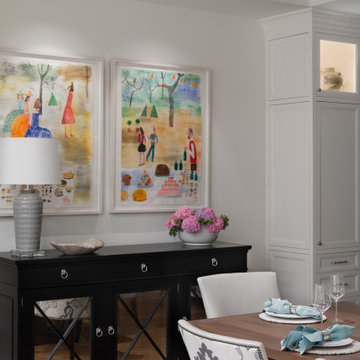
Fulfilling a vision of the future to gather an expanding family, the open home is designed for multi-generational use, while also supporting the everyday lifestyle of the two homeowners. The home is flush with natural light and expansive views of the landscape in an established Wisconsin village. Charming European homes, rich with interesting details and fine millwork, inspired the design for the Modern European Residence. The theming is rooted in historical European style, but modernized through simple architectural shapes and clean lines that steer focus to the beautifully aligned details. Ceiling beams, wallpaper treatments, rugs and furnishings create definition to each space, and fabrics and patterns stand out as visual interest and subtle additions of color. A brighter look is achieved through a clean neutral color palette of quality natural materials in warm whites and lighter woods, contrasting with color and patterned elements. The transitional background creates a modern twist on a traditional home that delivers the desired formal house with comfortable elegance.
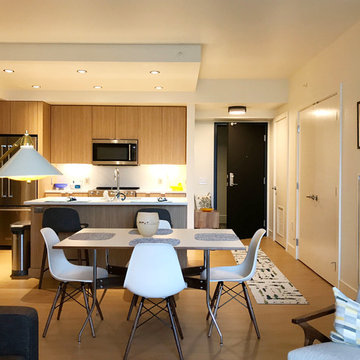
For such a small space, this apartment is ample. We created defined areas in this great room style layout. The entry is defined by the Flor Carpet Tile Runner, and the dining room by this swanky table by designer, George Nelson and Eames Dining Room Chairs. Downtown High Rise Apartment, Stratus, Seattle, WA. Belltown Design. Photography by Robbie Liddane and Paula McHugh
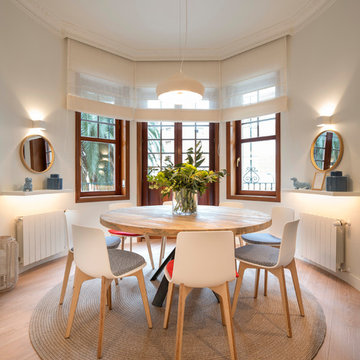
Proyecto, dirección y ejecución de obra de reforma integral de vivienda: Sube Interiorismo, Bilbao.
Estilismo: Sube Interiorismo, Bilbao. www.subeinteriorismo.com
Fotografía: Erlantz Biderbost
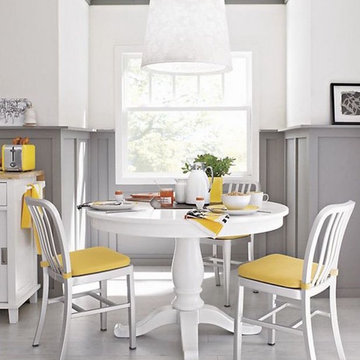
シアトルにあるお手頃価格の中くらいなコンテンポラリースタイルのおしゃれなダイニングキッチン (白い壁、ラミネートの床、暖炉なし、グレーの床) の写真
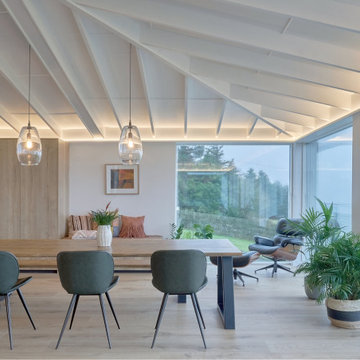
A bespoke table and bench by "Benmore studios" sits perfectly here. The elegant pendants were chosen so that they don't obstruct the views.
The cabinetry provides extra storage for all the items children accumulate, I designed it so that it will incorporate a bench for more storage and a little extra seating. The Eames chair came with the client!

The main level of this modern farmhouse is open, and filled with large windows. The black accents carry from the front door through the back mudroom. The dining table was handcrafted from alder wood, then whitewashed and paired with a bench and four custom-painted, reupholstered chairs.

Original art and a contrasting rug shows this room's lovely features.
ロサンゼルスにある低価格の中くらいなモダンスタイルのおしゃれなLDK (白い壁、ラミネートの床、両方向型暖炉、レンガの暖炉まわり、黒い床、三角天井) の写真
ロサンゼルスにある低価格の中くらいなモダンスタイルのおしゃれなLDK (白い壁、ラミネートの床、両方向型暖炉、レンガの暖炉まわり、黒い床、三角天井) の写真
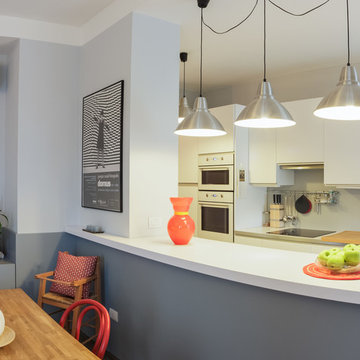
Foto di Michele Mascalzoni
ヴェネツィアにあるお手頃価格の中くらいなモダンスタイルのおしゃれなダイニングキッチン (白い壁、ラミネートの床、グレーの床) の写真
ヴェネツィアにあるお手頃価格の中くらいなモダンスタイルのおしゃれなダイニングキッチン (白い壁、ラミネートの床、グレーの床) の写真
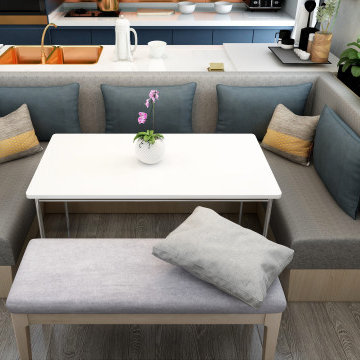
The open plan dining space was designed with the family in mind. U shaped booth seating was chosen for comfortable seating that is also perfect for entertaining guests. An indoor herb garden is placed next to the dining table for easy access from the kitchen and this adds an element of nature to the space.
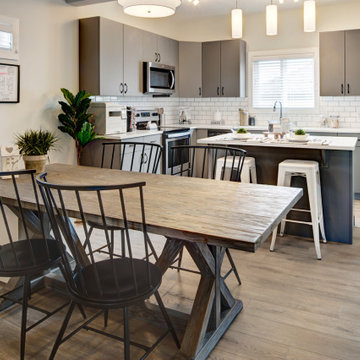
The dining room in this home is an open area eating nook. It is large enough to fit this wood table and up to six chairs. Being close to the kitchen provides a great space to entertain and the laminate floors can handle the wear and tear.

This modern lakeside home in Manitoba exudes our signature luxurious yet laid back aesthetic.
他の地域にある高級な広いトランジショナルスタイルのおしゃれなダイニング (白い壁、ラミネートの床、横長型暖炉、石材の暖炉まわり、茶色い床、パネル壁) の写真
他の地域にある高級な広いトランジショナルスタイルのおしゃれなダイニング (白い壁、ラミネートの床、横長型暖炉、石材の暖炉まわり、茶色い床、パネル壁) の写真
ダイニング (ラミネートの床、リノリウムの床、白い壁) の写真
1

