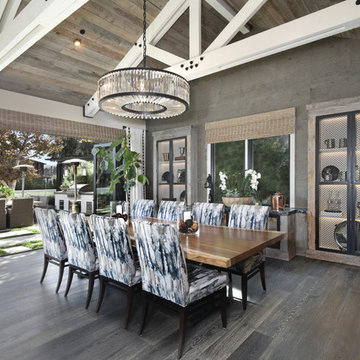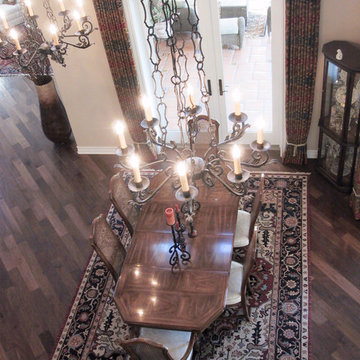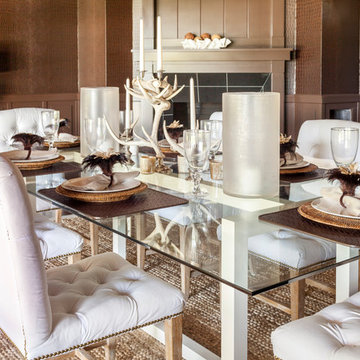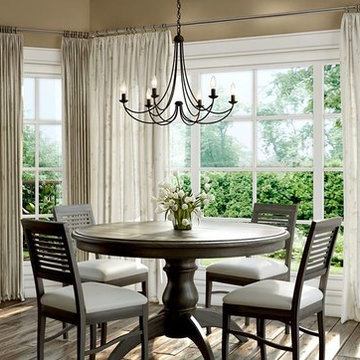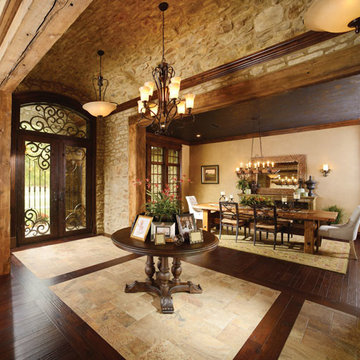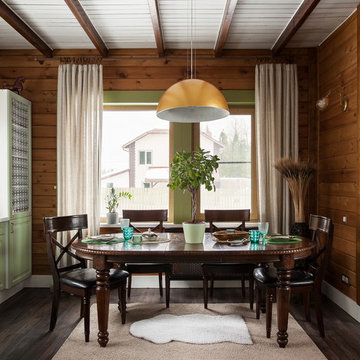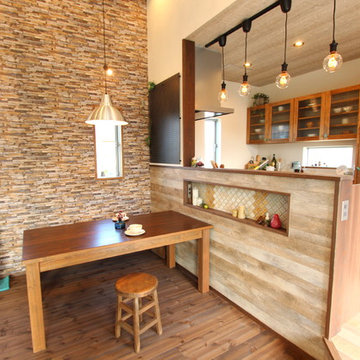ダイニング (濃色無垢フローリング、茶色い壁) の写真
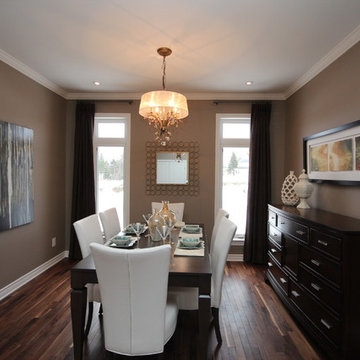
Dining room with natural light through extra tall windows and featuring hardwood floors.
オタワにある広いトランジショナルスタイルのおしゃれな独立型ダイニング (茶色い壁、濃色無垢フローリング、暖炉なし、茶色い床) の写真
オタワにある広いトランジショナルスタイルのおしゃれな独立型ダイニング (茶色い壁、濃色無垢フローリング、暖炉なし、茶色い床) の写真
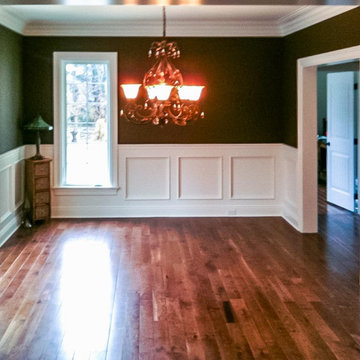
A new custom built French Country with extensive woodwork and hand hewn beams throughout and a plaster & field stone exterior
クリーブランドにある広いトラディショナルスタイルのおしゃれな独立型ダイニング (茶色い壁、濃色無垢フローリング、茶色い床、羽目板の壁) の写真
クリーブランドにある広いトラディショナルスタイルのおしゃれな独立型ダイニング (茶色い壁、濃色無垢フローリング、茶色い床、羽目板の壁) の写真
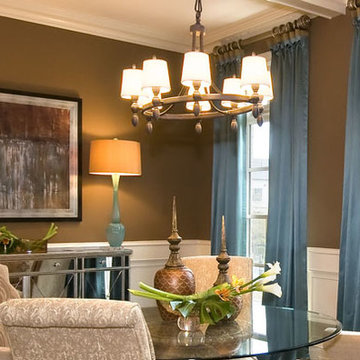
他の地域にあるお手頃価格の中くらいなトランジショナルスタイルのおしゃれなダイニング (茶色い壁、濃色無垢フローリング、暖炉なし、茶色い床) の写真
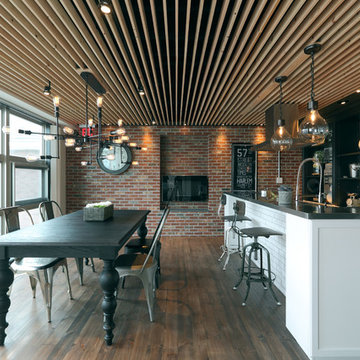
一歩足を踏み入れば、そこはニューヨーク。特徴的なむき出しの天井の梁や、壁一面のレンガ、素敵なデザインのオーセンティック家具など、配置されたすべての要素がお洒落で洗練された空間を演出しています。(C) COPYRIGHT 2017 Maple Homes International. ALL RIGHTS RESERVED.
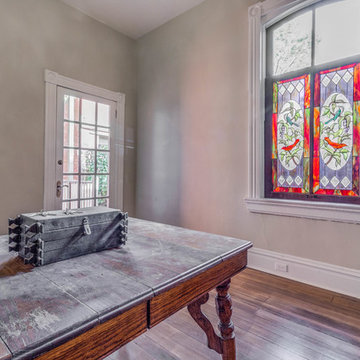
1Remodel St Louis
セントルイスにある高級な広いトラディショナルスタイルのおしゃれなLDK (茶色い壁、濃色無垢フローリング、茶色い床) の写真
セントルイスにある高級な広いトラディショナルスタイルのおしゃれなLDK (茶色い壁、濃色無垢フローリング、茶色い床) の写真
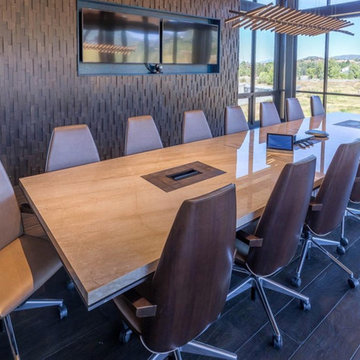
Conference Room
デンバーにある広いモダンスタイルのおしゃれなダイニングキッチン (茶色い壁、濃色無垢フローリング、暖炉なし、茶色い床) の写真
デンバーにある広いモダンスタイルのおしゃれなダイニングキッチン (茶色い壁、濃色無垢フローリング、暖炉なし、茶色い床) の写真
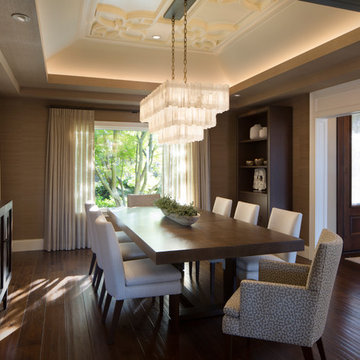
Paul Dyer
サンフランシスコにある高級な広いコンテンポラリースタイルのおしゃれな独立型ダイニング (茶色い壁、濃色無垢フローリング、暖炉なし、茶色い床) の写真
サンフランシスコにある高級な広いコンテンポラリースタイルのおしゃれな独立型ダイニング (茶色い壁、濃色無垢フローリング、暖炉なし、茶色い床) の写真
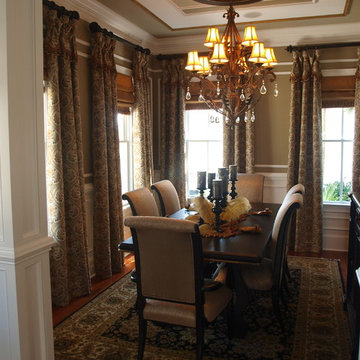
Hooker Side Board
Chaddock Dining Chairs
Drexel Heritage Dining Table
United Supply Hardware
チャールストンにある高級な中くらいなトランジショナルスタイルのおしゃれなダイニング (茶色い壁、濃色無垢フローリング、暖炉なし) の写真
チャールストンにある高級な中くらいなトランジショナルスタイルのおしゃれなダイニング (茶色い壁、濃色無垢フローリング、暖炉なし) の写真
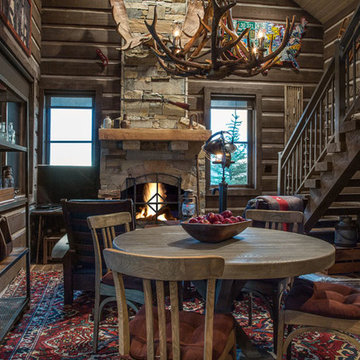
Photos by Scot Zimmerman, Interior Design by Kay Mammen & Nancy Johnson
ソルトレイクシティにある小さなラスティックスタイルのおしゃれなLDK (茶色い壁、濃色無垢フローリング、標準型暖炉、石材の暖炉まわり、茶色い床) の写真
ソルトレイクシティにある小さなラスティックスタイルのおしゃれなLDK (茶色い壁、濃色無垢フローリング、標準型暖炉、石材の暖炉まわり、茶色い床) の写真
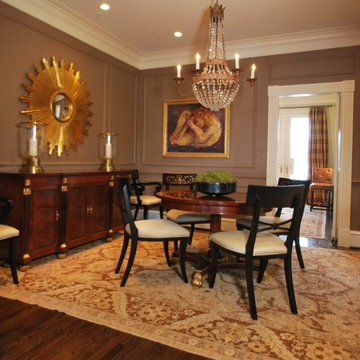
Alexandria, Virginia brown and beige transitional formal dining room by Michael Molesky. Panel molding. Gilded sunburst mirror. Gild and crystal chandelier. Black regency dining chairs with gold hand painted scroll design. Mahogany and gild dining table and buffet. Oversized brass hurricanes.
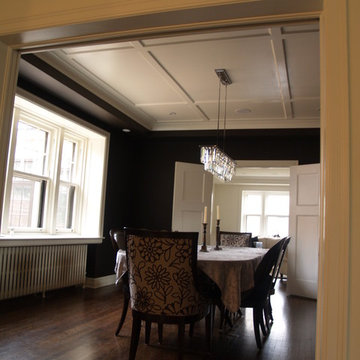
House of Fine Carpentry installed a flat paneled ceiling in the dinning room.
オタワにある中くらいなトラディショナルスタイルのおしゃれなダイニングキッチン (茶色い壁、濃色無垢フローリング) の写真
オタワにある中くらいなトラディショナルスタイルのおしゃれなダイニングキッチン (茶色い壁、濃色無垢フローリング) の写真
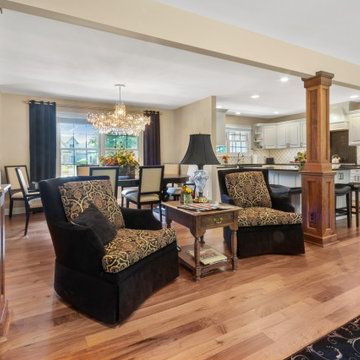
To move or not to move — that is the question many homeowners are asking as they consider whether to upgrade their existing residence or pack up and find a new one. It was that exact question that was discussed by this homeowner as they evaluated their traditional two-story home in Fontana. Built in 2001, this cedar-sided 3,500-square-foot home features five bedrooms, three-and-a-half baths, and a full basement.
During renovation projects like the these, we have the ability and flexibility to work across many different architectural styles. Our main focus is to work with clients to get a good sense of their personal style, what features they’re most attracted to, and balance those with the fundamental principles of good design – function, balance, proportion and flow – to make sure that they have a unified vision for the home.
After extensive demolition of the kitchen, family room, master bath, laundry room, powder room, master bedroom and adjacent hallways, we began transforming the space into one that the family could truly utilize in an all new way. In addition to installing structural beams to support the second floor loads and pushing out two non-structural walls in order to enlarge the master bath, the renovation team installed a new kitchen island, added quartz countertops in the kitchen and master bath plus installed new Kohler sinks, toilets and accessories in the kitchen and bath.
Underscoring the belief that an open great room should offer a welcoming environment, the renovated space now offers an inviting haven for the homeowners and their guests. The open family room boasts a new gas fireplace complete with custom surround, mantel and bookcases. Underfoot, hardwood floors featuring American walnut add warmth to the home’s interior.
Continuity is achieved throughout the first floor by accenting posts, handrails and spindles all with the same rich walnut.
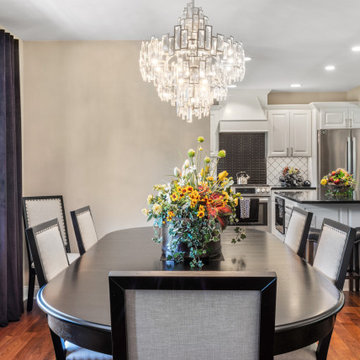
To move or not to move — that is the question many homeowners are asking as they consider whether to upgrade their existing residence or pack up and find a new one. It was that exact question that was discussed by this homeowner as they evaluated their traditional two-story home in Fontana. Built in 2001, this cedar-sided 3,500-square-foot home features five bedrooms, three-and-a-half baths, and a full basement.
During renovation projects like the these, we have the ability and flexibility to work across many different architectural styles. Our main focus is to work with clients to get a good sense of their personal style, what features they’re most attracted to, and balance those with the fundamental principles of good design – function, balance, proportion and flow – to make sure that they have a unified vision for the home.
After extensive demolition of the kitchen, family room, master bath, laundry room, powder room, master bedroom and adjacent hallways, we began transforming the space into one that the family could truly utilize in an all new way. In addition to installing structural beams to support the second floor loads and pushing out two non-structural walls in order to enlarge the master bath, the renovation team installed a new kitchen island, added quartz countertops in the kitchen and master bath plus installed new Kohler sinks, toilets and accessories in the kitchen and bath.
Underscoring the belief that an open great room should offer a welcoming environment, the renovated space now offers an inviting haven for the homeowners and their guests. The open family room boasts a new gas fireplace complete with custom surround, mantel and bookcases. Underfoot, hardwood floors featuring American walnut add warmth to the home’s interior.
Continuity is achieved throughout the first floor by accenting posts, handrails and spindles all with the same rich walnut.
ダイニング (濃色無垢フローリング、茶色い壁) の写真
20
