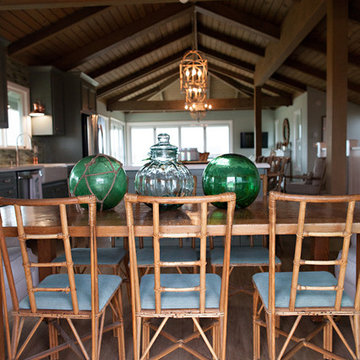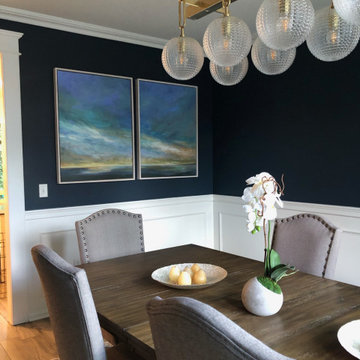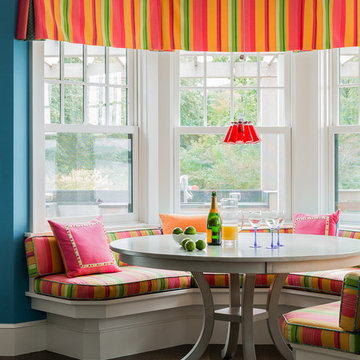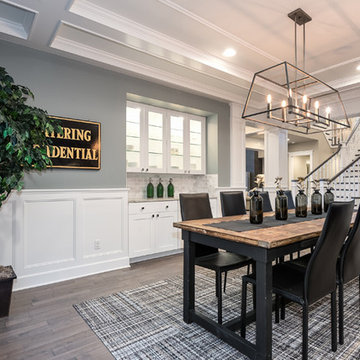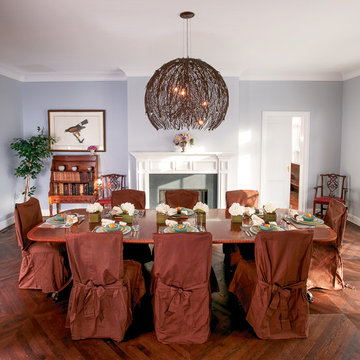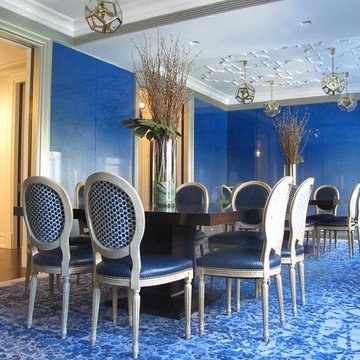広いダイニング (濃色無垢フローリング、青い壁) の写真
絞り込み:
資材コスト
並び替え:今日の人気順
写真 1〜20 枚目(全 689 枚)
1/4

Peter Rymwid
ニューヨークにある高級な広いトラディショナルスタイルのおしゃれな独立型ダイニング (青い壁、濃色無垢フローリング、暖炉なし) の写真
ニューヨークにある高級な広いトラディショナルスタイルのおしゃれな独立型ダイニング (青い壁、濃色無垢フローリング、暖炉なし) の写真

Download our free ebook, Creating the Ideal Kitchen. DOWNLOAD NOW
The homeowner and his wife had lived in this beautiful townhome in Oak Brook overlooking a small lake for over 13 years. The home is open and airy with vaulted ceilings and full of mementos from world adventures through the years, including to Cambodia, home of their much-adored sponsored daughter. The home, full of love and memories was host to a growing extended family of children and grandchildren. This was THE place. When the homeowner’s wife passed away suddenly and unexpectedly, he became determined to create a space that would continue to welcome and host his family and the many wonderful family memories that lay ahead but with an eye towards functionality.
We started out by evaluating how the space would be used. Cooking and watching sports were key factors. So, we shuffled the current dining table into a rarely used living room whereby enlarging the kitchen. The kitchen now houses two large islands – one for prep and the other for seating and buffet space. We removed the wall between kitchen and family room to encourage interaction during family gatherings and of course a clear view to the game on TV. We also removed a dropped ceiling in the kitchen, and wow, what a difference.
Next, we added some drama with a large arch between kitchen and dining room creating a stunning architectural feature between those two spaces. This arch echoes the shape of the large arch at the front door of the townhome, providing drama and significance to the space. The kitchen itself is large but does not have much wall space, which is a common challenge when removing walls. We added a bit more by resizing the double French doors to a balcony at the side of the house which is now just a single door. This gave more breathing room to the range wall and large stone hood but still provides access and light.
We chose a neutral pallet of black, white, and white oak, with punches of blue at the counter stools in the kitchen. The cabinetry features a white shaker door at the perimeter for a crisp outline. Countertops and custom hood are black Caesarstone, and the islands are a soft white oak adding contrast and warmth. Two large built ins between the kitchen and dining room function as pantry space as well as area to display flowers or seasonal decorations.
We repeated the blue in the dining room where we added a fresh coat of paint to the existing built ins, along with painted wainscot paneling. Above the wainscot is a neutral grass cloth wallpaper which provides a lovely backdrop for a wall of important mementos and artifacts. The dining room table and chairs were refinished and re-upholstered, and a new rug and window treatments complete the space. The room now feels ready to host more formal gatherings or can function as a quiet spot to enjoy a cup of morning coffee.

Photos by Andrew Giammarco Photography.
シアトルにある高級な広いカントリー風のおしゃれなLDK (濃色無垢フローリング、標準型暖炉、青い壁、レンガの暖炉まわり、茶色い床) の写真
シアトルにある高級な広いカントリー風のおしゃれなLDK (濃色無垢フローリング、標準型暖炉、青い壁、レンガの暖炉まわり、茶色い床) の写真

デンバーにあるラグジュアリーな広いトラディショナルスタイルのおしゃれなダイニング (青い壁、標準型暖炉、茶色い床、濃色無垢フローリング、石材の暖炉まわり) の写真
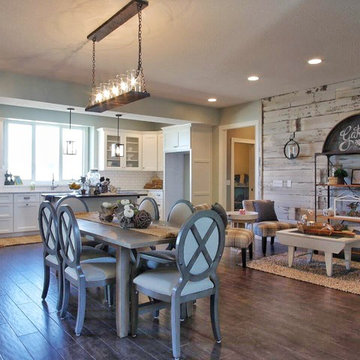
This space between the great room and kitchen is an example of the possibilities an open floor plan offers. Here we have designed this area to accommodate a spacious farmhouse table and cozy sitting nook, perfect for keeping the family together.
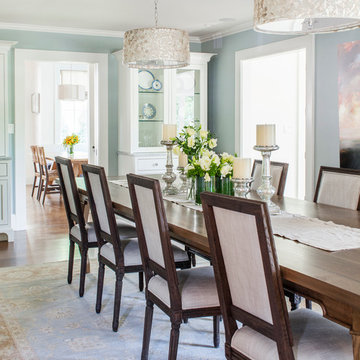
Architecture: LDa Architecture & Interiors
Interior Design: LDa Architecture & Interiors
Builder: Macomber Carpentry & Construction
Landscape Architect: Matthew Cunningham Landscape Design
Photographer: Sean Litchfield Photography

Welcome to a realm of timeless refinement and sophisticated dining. Step into our luxury transitional dining room, where opulence meets versatility in perfect harmony. The space exudes an air of grandeur, enhanced by the regal allure of royal blue wainscoting that elegantly adorns the lower half of the walls.
Commanding attention at the center of the room is a captivating transitional wood dining table, its impeccable craftsmanship showcasing the seamless fusion of classic and contemporary design. The table's rich wood tones exude warmth and create a captivating focal point, inviting guests to gather around in celebration of exceptional culinary experiences.
Seating arrangements are meticulously curated for both comfort and style. Each seat embraces the art of indulgence, boasting performance fabric chairs that marry sumptuous comfort with practicality. These chairs provide a luxurious haven for guests, ensuring an enchanting dining experience that is both elegant and effortlessly relaxing.
Underfoot, a real hide rug further elevates the ambiance, its natural textures and patterns adding a touch of organic allure to the room's refined aesthetic. Every step is a gentle reminder of the fine attention to detail, enhancing the overall sensory experience.
Soft natural light filters through Roman shades, allowing glimpses of the enchanting scenery beyond the French doors. The interplay between the light and shadows adds a captivating dimension to the dining experience, bathing the room in a warm, inviting glow that further accentuates its timeless elegance.
In this luxury transitional dining room, where every element has been thoughtfully chosen, every detail exudes an air of sophistication and refinement. It is a space that harmoniously blends classic and contemporary elements, creating an extraordinary environment where memorable dining experiences unfold amidst an ambiance of unparalleled luxury.
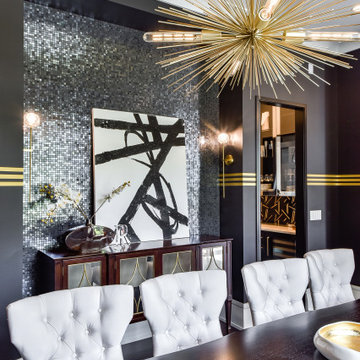
This semi-circular dining room has tiled niches on two axis.
シカゴにあるラグジュアリーな広いモダンスタイルのおしゃれなダイニングキッチン (青い壁、濃色無垢フローリング、暖炉なし、茶色い床、折り上げ天井) の写真
シカゴにあるラグジュアリーな広いモダンスタイルのおしゃれなダイニングキッチン (青い壁、濃色無垢フローリング、暖炉なし、茶色い床、折り上げ天井) の写真
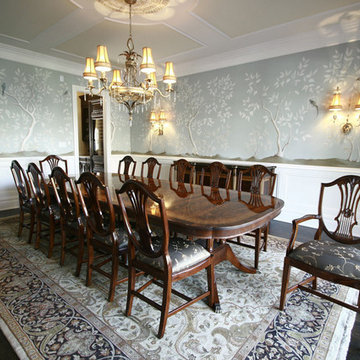
This LH 5 table brings this customer's dining room together and looks great.
ブリッジポートにある広いトラディショナルスタイルのおしゃれな独立型ダイニング (青い壁、濃色無垢フローリング) の写真
ブリッジポートにある広いトラディショナルスタイルのおしゃれな独立型ダイニング (青い壁、濃色無垢フローリング) の写真
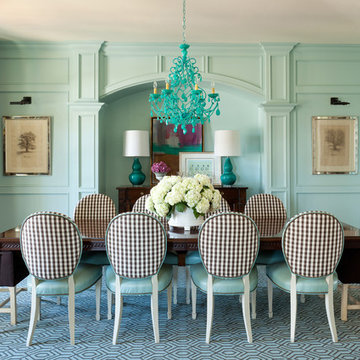
Wall paint is Sherwin Williams Tidewater, dining chairs and host chairs are Hickory Chair, chandelier is from Canopy Designs. Nancy Nolan
リトルロックにある高級な広いエクレクティックスタイルのおしゃれなダイニング (青い壁、濃色無垢フローリング、暖炉なし) の写真
リトルロックにある高級な広いエクレクティックスタイルのおしゃれなダイニング (青い壁、濃色無垢フローリング、暖炉なし) の写真
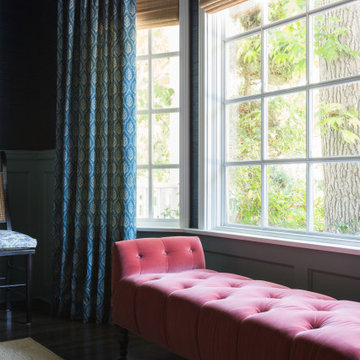
Blue and white dining room with colorful settee and bench. Grasscloth, sisal, cane and velvet work together to create a layered textured room.
ロサンゼルスにある高級な広いトラディショナルスタイルのおしゃれな独立型ダイニング (青い壁、濃色無垢フローリング、茶色い床) の写真
ロサンゼルスにある高級な広いトラディショナルスタイルのおしゃれな独立型ダイニング (青い壁、濃色無垢フローリング、茶色い床) の写真
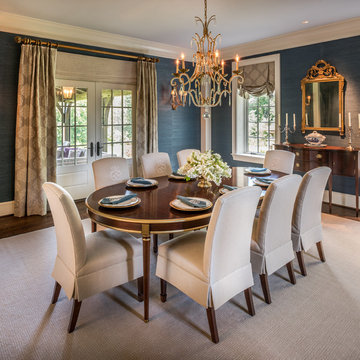
Angle Eye Photography
ウィルミントンにある広いトラディショナルスタイルのおしゃれな独立型ダイニング (青い壁、濃色無垢フローリング、茶色い床) の写真
ウィルミントンにある広いトラディショナルスタイルのおしゃれな独立型ダイニング (青い壁、濃色無垢フローリング、茶色い床) の写真
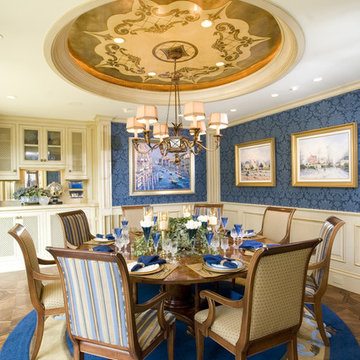
Every detail has been thought through in this ornate and elegant dining room. The artwork is highlighted by custom art lighting. Deep blues combine with neutral colors, including a custom made round area rug beneath the formal dining table that is surrounded by upholstered chairs. From the cut out ceiling detail to the parquet wood floor this room is elegance at its finest.
Interior Design by:
Details a Design Firm
22549 B East Bluff Dr. #425
Newport Beach, Ca
Phone: 949-716-1880
Construction by:
Spinnaker Development
428 32nd Street
Newport Beach, CA
(949) 544-5800
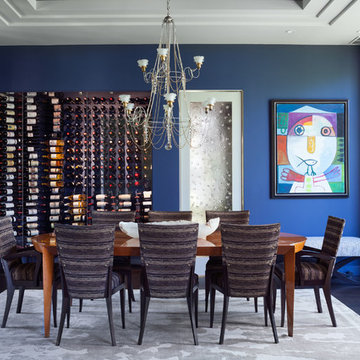
Studio Shelter added remodeled this wine storage and painted the walls Navy to update the space,
デンバーにある高級な広いコンテンポラリースタイルのおしゃれな独立型ダイニング (青い壁、濃色無垢フローリング、暖炉なし、茶色い床) の写真
デンバーにある高級な広いコンテンポラリースタイルのおしゃれな独立型ダイニング (青い壁、濃色無垢フローリング、暖炉なし、茶色い床) の写真
広いダイニング (濃色無垢フローリング、青い壁) の写真
1
