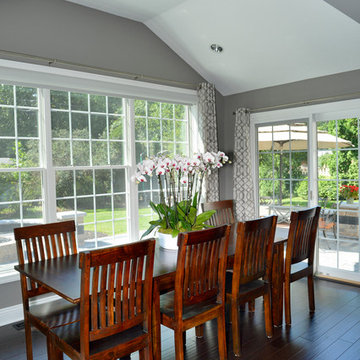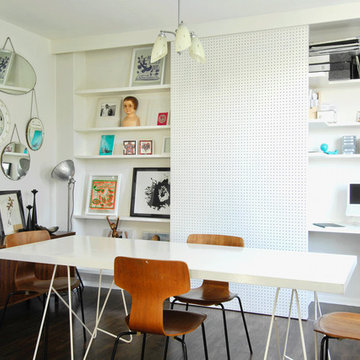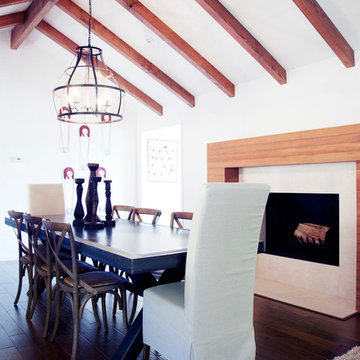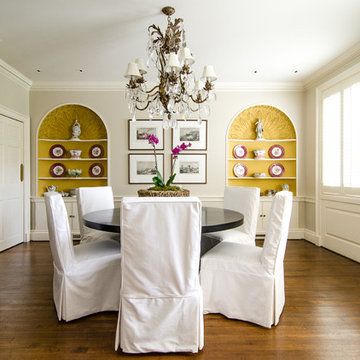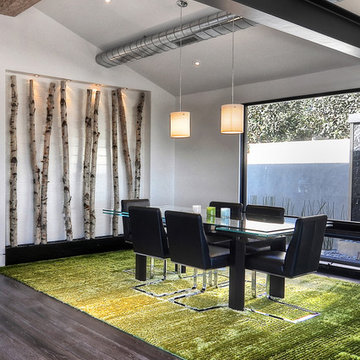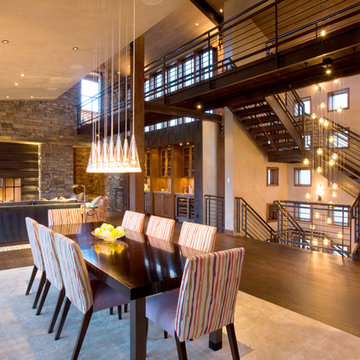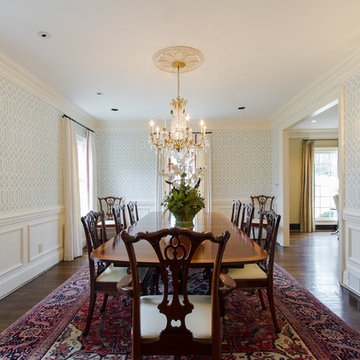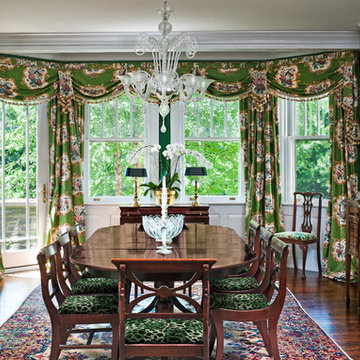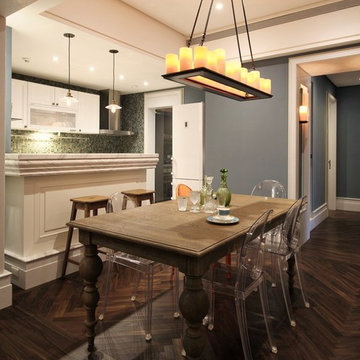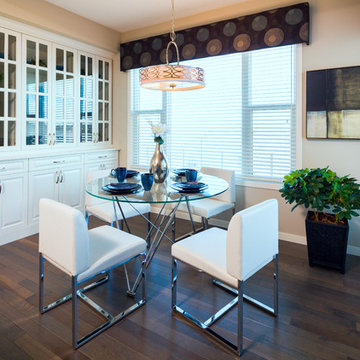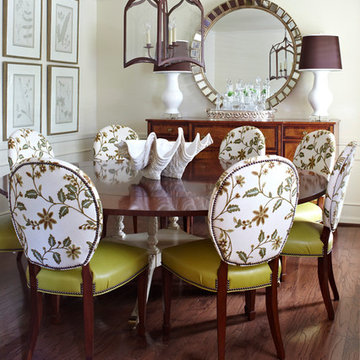ダイニング (濃色無垢フローリング) の写真
絞り込み:
資材コスト
並び替え:今日の人気順
写真 1981〜2000 枚目(全 47,649 枚)
1/2
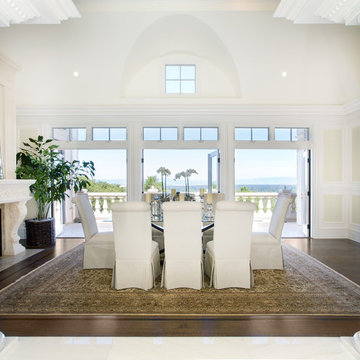
A breathtaking city, bay and mountain view over take the senses as one enters the regal estate of this Woodside California home. At apx 17,000 square feet the exterior of the home boasts beautiful hand selected stone quarry material, custom blended slate roofing with pre aged copper rain gutters and downspouts. Every inch of the exterior one finds intricate timeless details. As one enters the main foyer a grand marble staircase welcomes them, while an ornate metal with gold-leaf laced railing outlines the staircase. A high performance chef’s kitchen waits at one wing while separate living quarters are down the other. A private elevator in the heart of the home serves as a second means of arriving from floor to floor. The properties vanishing edge pool serves its viewer with breathtaking views while a pool house with separate guest quarters are just feet away. This regal estate boasts a new level of luxurious living built by Markay Johnson Construction.
Builder: Markay Johnson Construction
visit: www.mjconstruction.com
Photographer: Scot Zimmerman
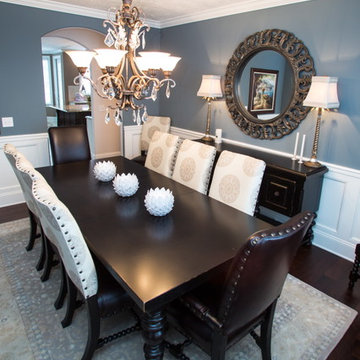
This classic dining room features blue gray paint with white wainscoting. The strong dark furniture contrasts well to make the furniture stand out. The two leather dining chairs work very nicely with the soft upholstered back dining chairs.
Photographer: Leslie Farinacci
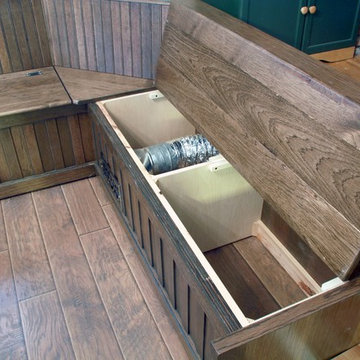
Not the most glamorous of projects but certainly a very functional working man and woman’s upgrade. The table is by Pottery Barn, the bench by R J Hoppe. Our client wanted functional, dining room, built in bench seating with some storage. They have three growing children and entertain frequently. There was a desire to emulate a country look and so we decided to use a calico hickory as our wood species. To achieve some further country styling we made our own bead board as well as some mock board and batten. An existing heating duct got in our way so we moved the register through the bench and out the front. The project was custom stained to match a sample provided and top coated with conversion varnish.
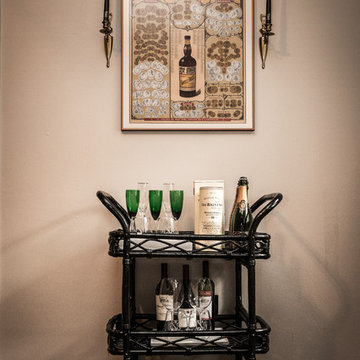
A vintage bar cart, framed art and brass sconces are in a space in the dining room.
ニューオリンズにある高級な中くらいなトランジショナルスタイルのおしゃれな独立型ダイニング (ベージュの壁、濃色無垢フローリング、暖炉なし、茶色い床) の写真
ニューオリンズにある高級な中くらいなトランジショナルスタイルのおしゃれな独立型ダイニング (ベージュの壁、濃色無垢フローリング、暖炉なし、茶色い床) の写真
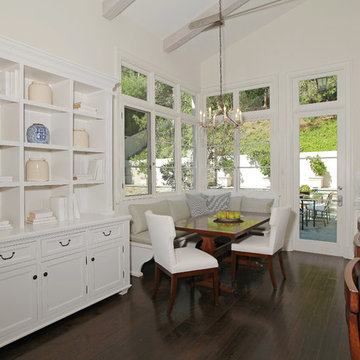
Beautifully designed by Giannetti Architects and skillfully built by Morrow & Morrow Construction in 2006 in the highly coveted guard gated Brentwood Circle. The stunning estate features 5bd/5.5ba including maid quarters, library, and detached pool house.
Designer finishes throughout with wide plank hardwood floors, crown molding, and interior service elevator. Sumptuous master suite and bath with large terrace overlooking pool and yard. 3 additional bedroom suites + dance studio/4th bedroom upstairs.
Spacious family room with custom built-ins, eat-in cook's kitchen with top of the line appliances and butler's pantry & nook. Formal living room w/ french limestone fireplace designed by Steve Gianetti and custom made in France, dining room, and office/library with floor-to ceiling mahogany built-in bookshelves & rolling ladder. Serene backyard with swimmer's pool & spa. Private and secure yet only minutes to the Village. This is a rare offering. Listed with Steven Moritz & Bruno Abisror. Post Rain - Jeff Ong Photos
www.124northgunston.com
http://www.abisrorproperties.com/gunston.html
http://stevenmoritz.com/
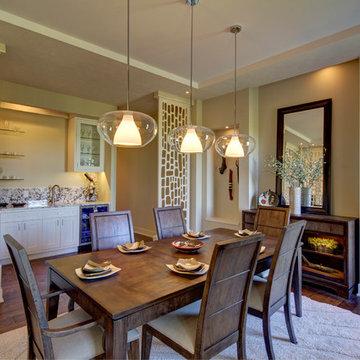
Widhalm Custom Homes chose the Crestview "Parkway" entry system and our "Morocco" Redi-Screen room dividers to prepare this home for the Omaha Street of Dreams Tour.
Read the full case study here: https://www.crestviewdoors.com/build-luxury.html
The "Parkway" can be seen here: http://www.crestviewdoors.com/order/products/crestview-doors-and-entry-systems/parkway-door.html
The "Morocco" can be seen here: http://www.crestviewdoors.com/order/products/redi-screens/redi-screens-morocco.html
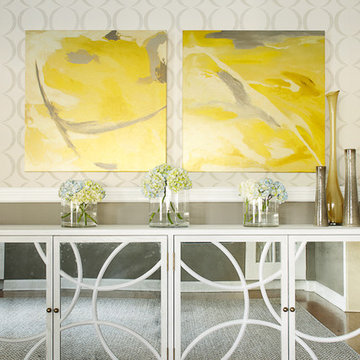
Understated and soft, this dining room is a visual delight. Client asked for simplicity of form and shape with family friendly chairs. Leather from J Robert Scott on inside and Barbara Barry fabric on outside. Dark espresso Flynn table from Vanguard grounds the room. Photos -Christian Garibaldi
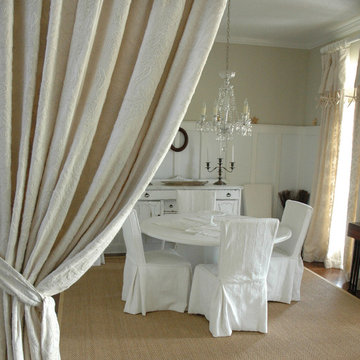
Keeping with the coastal feel of the rest of the home, we painted this room a nice, wheat color and installed tall, crisp, white wainscoting with a shelf for the homeowners to keep sea shells. Then we took their existing dining table, painted it white, and slipcovered their chairs with white linen fabric. Above the table we hung an antique crystal chandelier and painted the homeowners' sideboard white to complete the look. Notice the starfish detail on the drapes. We used this same detail, using a different species of starfish, for the family room drapes.
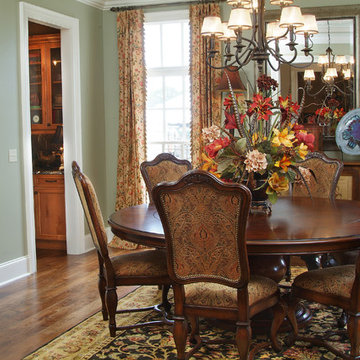
Winner of several awards at the 2007 Vesta Home Show
ナッシュビルにあるお手頃価格の中くらいなトラディショナルスタイルのおしゃれな独立型ダイニング (緑の壁、濃色無垢フローリング、暖炉なし) の写真
ナッシュビルにあるお手頃価格の中くらいなトラディショナルスタイルのおしゃれな独立型ダイニング (緑の壁、濃色無垢フローリング、暖炉なし) の写真
ダイニング (濃色無垢フローリング) の写真
100
