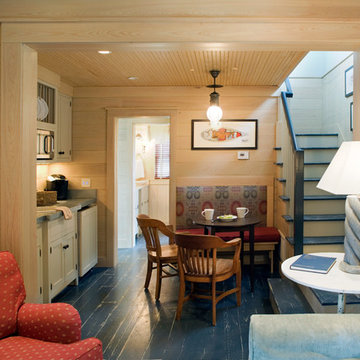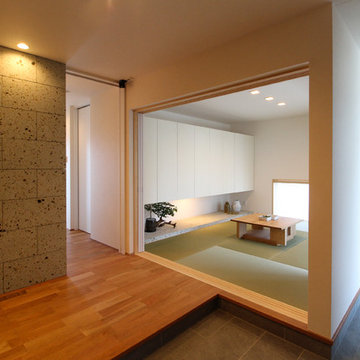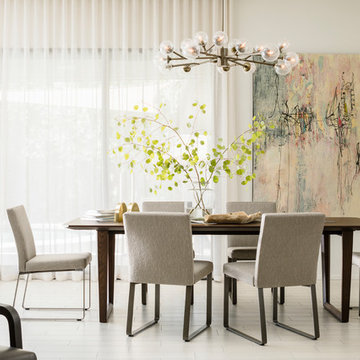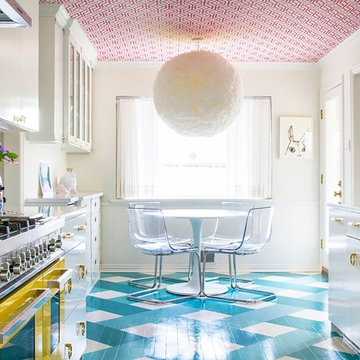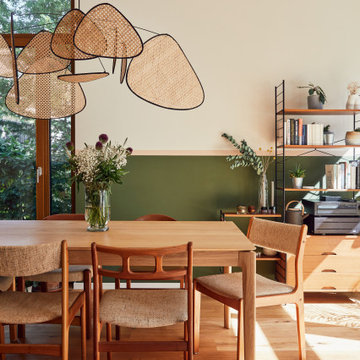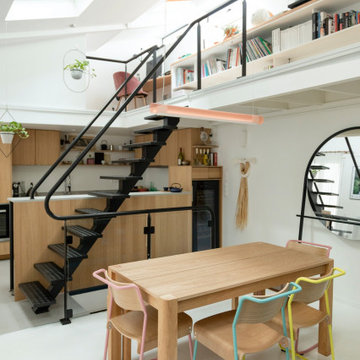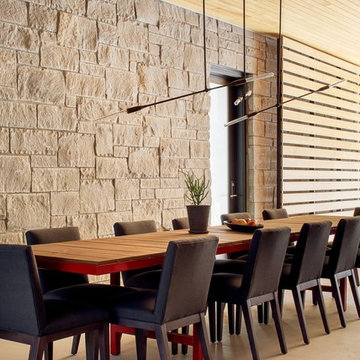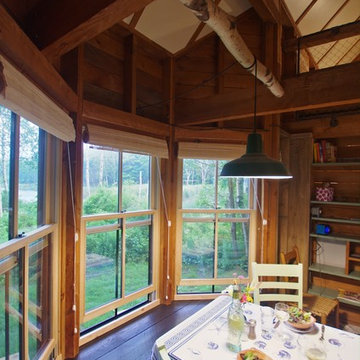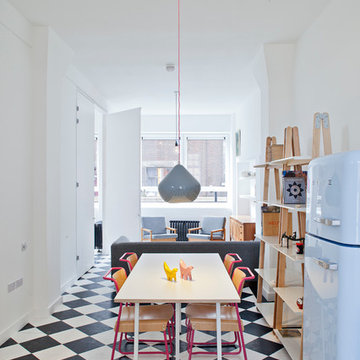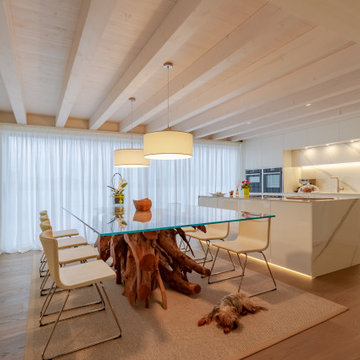ダイニング (コルクフローリング、塗装フローリング、畳) の写真
絞り込み:
資材コスト
並び替え:今日の人気順
写真 1〜20 枚目(全 1,996 枚)
1/4

キッチンにはパソコン等ができる作業机を設置しています
窓を設けることで通風と採光を確保しています
他の地域にある小さなモダンスタイルのおしゃれなLDK (白い壁、塗装フローリング、ベージュの床) の写真
他の地域にある小さなモダンスタイルのおしゃれなLDK (白い壁、塗装フローリング、ベージュの床) の写真

Designed by Malia Schultheis and built by Tru Form Tiny. This Tiny Home features Blue stained pine for the ceiling, pine wall boards in white, custom barn door, custom steel work throughout, and modern minimalist window trim in fir. This table folds down and away.

L'espace salle à manger, avec la table en bois massif et le piètement en acier laqué anthracite. Chaises Ton Merano avec le tissu gris. Le mur entier est habillé d'un rangement fermé avec les parties ouvertes en medium laqué vert.

A dining area oozing period style and charm. The original William Morris 'Strawberry Fields' wallpaper design was launched in 1864. This isn't original but has possibly been on the walls for over twenty years. The Anaglypta paper on the ceiling js given a new lease of life by painting over the tired old brilliant white paint and the fire place has elegantly takes centre stage.

La sala da pranzo, tra la cucina e il salotto è anche il primo ambiente che si vede entrando in casa. Un grande tavolo con piano in vetro che riflette la luce e il paesaggio esterno con lampada a sospensione di Vibia.
Un mobile libreria separa fisicamente come un filtro con la zona salotto dove c'è un grande divano ad L e un sistema di proiezione video e audio.
I colori come nel resto della casa giocano con i toni del grigio e elemento naturale del legno,
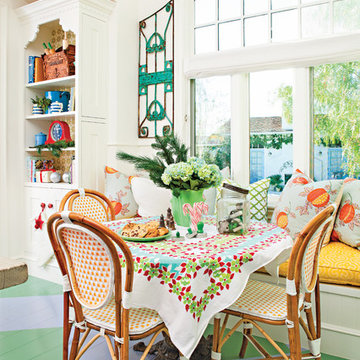
Bret Gum for Cottages and Bungalows
ロサンゼルスにある広いエクレクティックスタイルのおしゃれなLDK (塗装フローリング、マルチカラーの床、白い壁) の写真
ロサンゼルスにある広いエクレクティックスタイルのおしゃれなLDK (塗装フローリング、マルチカラーの床、白い壁) の写真
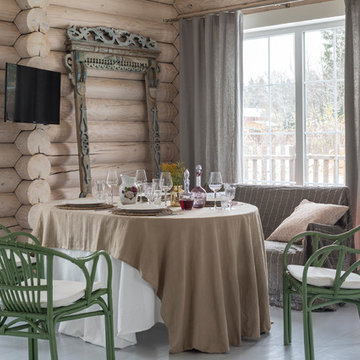
Евгений Кулибаба
モスクワにあるお手頃価格の中くらいなカントリー風のおしゃれなダイニングキッチン (ベージュの壁、塗装フローリング、暖炉なし、グレーの床) の写真
モスクワにあるお手頃価格の中くらいなカントリー風のおしゃれなダイニングキッチン (ベージュの壁、塗装フローリング、暖炉なし、グレーの床) の写真

Ce duplex de 100m² en région parisienne a fait l’objet d’une rénovation partielle par nos équipes ! L’objectif était de rendre l’appartement à la fois lumineux et convivial avec quelques touches de couleur pour donner du dynamisme.
Nous avons commencé par poncer le parquet avant de le repeindre, ainsi que les murs, en blanc franc pour réfléchir la lumière. Le vieil escalier a été remplacé par ce nouveau modèle en acier noir sur mesure qui contraste et apporte du caractère à la pièce.
Nous avons entièrement refait la cuisine qui se pare maintenant de belles façades en bois clair qui rappellent la salle à manger. Un sol en béton ciré, ainsi que la crédence et le plan de travail ont été posés par nos équipes, qui donnent un côté loft, que l’on retrouve avec la grande hauteur sous-plafond et la mezzanine. Enfin dans le salon, de petits rangements sur mesure ont été créé, et la décoration colorée donne du peps à l’ensemble.
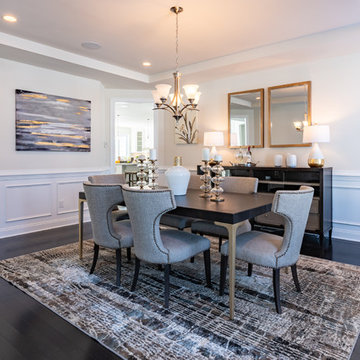
Steven Seymour
ブリッジポートにある広いトランジショナルスタイルのおしゃれなダイニングの照明 (ベージュの壁、塗装フローリング、暖炉なし、黒い床) の写真
ブリッジポートにある広いトランジショナルスタイルのおしゃれなダイニングの照明 (ベージュの壁、塗装フローリング、暖炉なし、黒い床) の写真
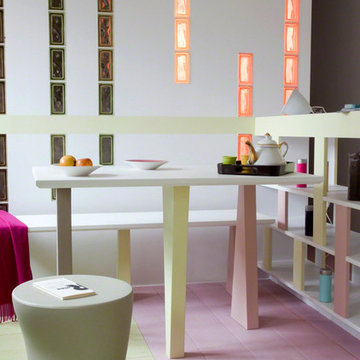
Architecte Aude Borromée : www.audeborromee.com
Photos : © Boigontier
他の地域にある高級な小さなコンテンポラリースタイルのおしゃれなLDK (白い壁、塗装フローリング、暖炉なし) の写真
他の地域にある高級な小さなコンテンポラリースタイルのおしゃれなLDK (白い壁、塗装フローリング、暖炉なし) の写真
ダイニング (コルクフローリング、塗装フローリング、畳) の写真
1
