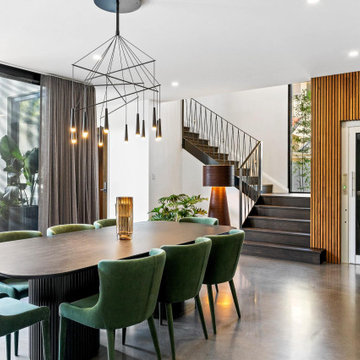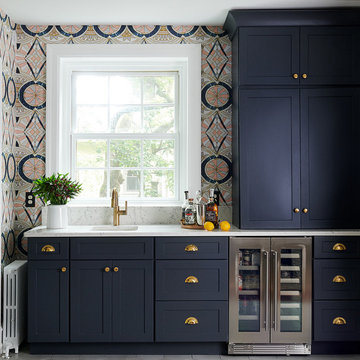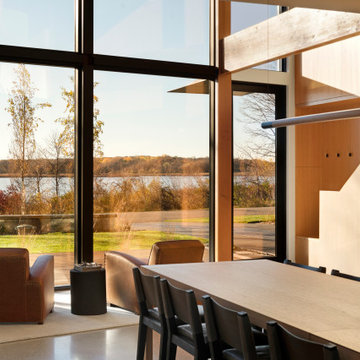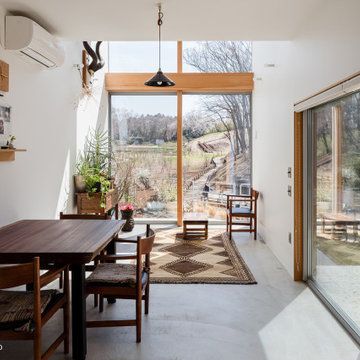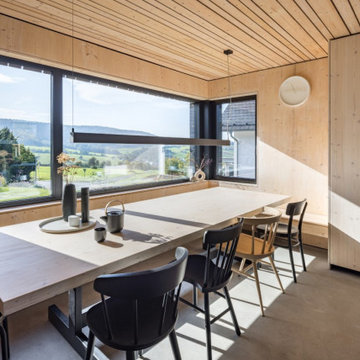ダイニング (コンクリートの床、壁紙、板張り壁) の写真
絞り込み:
資材コスト
並び替え:今日の人気順
写真 1〜20 枚目(全 188 枚)
1/4

After the second fallout of the Delta Variant amidst the COVID-19 Pandemic in mid 2021, our team working from home, and our client in quarantine, SDA Architects conceived Japandi Home.
The initial brief for the renovation of this pool house was for its interior to have an "immediate sense of serenity" that roused the feeling of being peaceful. Influenced by loneliness and angst during quarantine, SDA Architects explored themes of escapism and empathy which led to a “Japandi” style concept design – the nexus between “Scandinavian functionality” and “Japanese rustic minimalism” to invoke feelings of “art, nature and simplicity.” This merging of styles forms the perfect amalgamation of both function and form, centred on clean lines, bright spaces and light colours.
Grounded by its emotional weight, poetic lyricism, and relaxed atmosphere; Japandi Home aesthetics focus on simplicity, natural elements, and comfort; minimalism that is both aesthetically pleasing yet highly functional.
Japandi Home places special emphasis on sustainability through use of raw furnishings and a rejection of the one-time-use culture we have embraced for numerous decades. A plethora of natural materials, muted colours, clean lines and minimal, yet-well-curated furnishings have been employed to showcase beautiful craftsmanship – quality handmade pieces over quantitative throwaway items.
A neutral colour palette compliments the soft and hard furnishings within, allowing the timeless pieces to breath and speak for themselves. These calming, tranquil and peaceful colours have been chosen so when accent colours are incorporated, they are done so in a meaningful yet subtle way. Japandi home isn’t sparse – it’s intentional.
The integrated storage throughout – from the kitchen, to dining buffet, linen cupboard, window seat, entertainment unit, bed ensemble and walk-in wardrobe are key to reducing clutter and maintaining the zen-like sense of calm created by these clean lines and open spaces.
The Scandinavian concept of “hygge” refers to the idea that ones home is your cosy sanctuary. Similarly, this ideology has been fused with the Japanese notion of “wabi-sabi”; the idea that there is beauty in imperfection. Hence, the marriage of these design styles is both founded on minimalism and comfort; easy-going yet sophisticated. Conversely, whilst Japanese styles can be considered “sleek” and Scandinavian, “rustic”, the richness of the Japanese neutral colour palette aids in preventing the stark, crisp palette of Scandinavian styles from feeling cold and clinical.
Japandi Home’s introspective essence can ultimately be considered quite timely for the pandemic and was the quintessential lockdown project our team needed.

オースティンにある高級な中くらいなラスティックスタイルのおしゃれなダイニングキッチン (茶色い壁、コンクリートの床、標準型暖炉、石材の暖炉まわり、黒い床、板張り天井、板張り壁) の写真

Projet de Tiny House sur les toits de Paris, avec 17m² pour 4 !
パリにある高級な小さなアジアンスタイルのおしゃれなLDK (コンクリートの床、白い床、板張り天井、板張り壁) の写真
パリにある高級な小さなアジアンスタイルのおしゃれなLDK (コンクリートの床、白い床、板張り天井、板張り壁) の写真
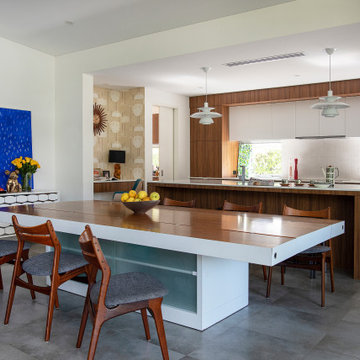
Mid-century Modern Home with Open Floor Plan Kitchen and Dining Room
パースにあるミッドセンチュリースタイルのおしゃれなダイニングキッチン (白い壁、コンクリートの床、暖炉なし、グレーの床、壁紙) の写真
パースにあるミッドセンチュリースタイルのおしゃれなダイニングキッチン (白い壁、コンクリートの床、暖炉なし、グレーの床、壁紙) の写真

The open concept living room and dining room offer panoramic views of the property with lounging comfort from every seat inside.
ミルウォーキーにあるお手頃価格の中くらいなラスティックスタイルのおしゃれなLDK (グレーの壁、コンクリートの床、薪ストーブ、石材の暖炉まわり、グレーの床、三角天井、板張り壁) の写真
ミルウォーキーにあるお手頃価格の中くらいなラスティックスタイルのおしゃれなLDK (グレーの壁、コンクリートの床、薪ストーブ、石材の暖炉まわり、グレーの床、三角天井、板張り壁) の写真
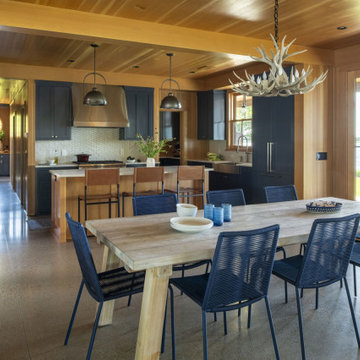
Contractor: Matt Bronder Construction
Landscape: JK Landscape Construction
ミネアポリスにある北欧スタイルのおしゃれなLDK (コンクリートの床、板張り天井、板張り壁) の写真
ミネアポリスにある北欧スタイルのおしゃれなLDK (コンクリートの床、板張り天井、板張り壁) の写真

ロンドンにあるコンテンポラリースタイルのおしゃれなダイニング (ベージュの壁、コンクリートの床、マルチカラーの床、三角天井、板張り壁) の写真

This home provides a luxurious open flow, opulent finishes, and fluid cohesion between the spaces that give this small rear block home a grandness and larger than life feel.
– DGK Architects

In lieu of a formal dining room, our clients kept the dining area casual. A painted built-in bench, with custom upholstery runs along the white washed cypress wall. Custom lights by interior designer Joel Mozersky.

A table space to gather people together. The dining table is a Danish design and is extendable, set against a contemporary Nordic forest mural.
ロンドンにあるラグジュアリーな巨大な北欧スタイルのおしゃれなダイニングキッチン (コンクリートの床、グレーの床、緑の壁、暖炉なし、壁紙) の写真
ロンドンにあるラグジュアリーな巨大な北欧スタイルのおしゃれなダイニングキッチン (コンクリートの床、グレーの床、緑の壁、暖炉なし、壁紙) の写真
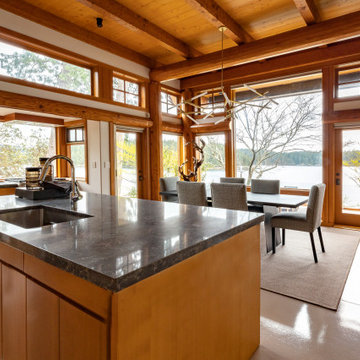
Remote luxury living on the spectacular island of Cortes, this main living, lounge, dining, and kitchen is an open concept with tall ceilings and expansive glass to allow all those gorgeous coastal views and natural light to flood the space. Particular attention was focused on high end textiles furniture, feature lighting, and cozy area carpets.
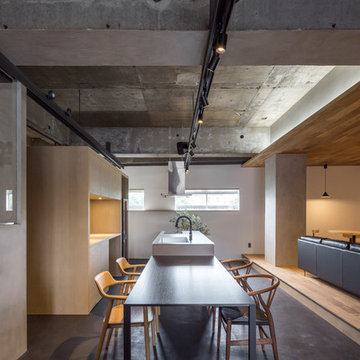
トーンが統一された
シックで落ち着いた雰囲気の空間。
右横のリビングはキッズスペースになっています。
東京都下にある中くらいなインダストリアルスタイルのおしゃれなLDK (グレーの壁、コンクリートの床、グレーの床、壁紙) の写真
東京都下にある中くらいなインダストリアルスタイルのおしゃれなLDK (グレーの壁、コンクリートの床、グレーの床、壁紙) の写真
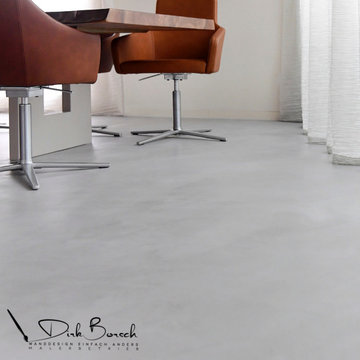
Fugenlose Böden liegen im Trend. Unsere fugenlosen Spachtelböden sind einzigartig im Design und gehören mittlerweile zur modernen Bodengestaltung. Diese sind mit einer ganz eigenen Oberflächencharakteristik, welche jede Fläche zu einem Unikat macht und für die Eigenschaften wie Langlebigkeit, Pflegeleichtigkeit und Robustheit steht, ausgestattet.
Die fugenlose Bodengestaltung verbindet alle Räume miteinander und vermittelt so das Gefühl optischer Weite und Leichtigkeit. Je nach Wunsch ist ein moderner Loft- bis hin zu einem gemütlichen klassischen edlen Charakter möglich. Die besondere Qualität unserer Böden zeigt nicht nur der Kratztest, denn selbstverständlich erhalten Sie eine Gewährleistung von 5 Jahren, sowie eine Herstellergarantie die sich ebenfalls auf fünf Jahre beläuft. Risse und andere Ärgernisse entfallen somit komplett.
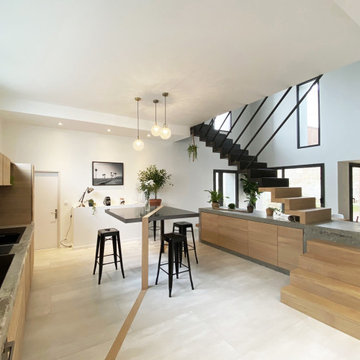
Un escalier unique; pièce maitresse de l'espace faisant office de séparation entre la cuisine et la salle à manger. Posé sur un bloc de béton brut, servant de meuble de cuisine et de banc pour la salle à manger, on passe dessus pour monter à l'étage. Tout le reste s'articule avec simplicité et légèreté autour de cet escalier. Comme la table de la cuisine flottant sur deux pieds qui prennent forme dès l'entrée de la maison en créant une ligne en bois dans le sol. Un ensemble léger visuellement mais techniquement très complexe.
ダイニング (コンクリートの床、壁紙、板張り壁) の写真
1
