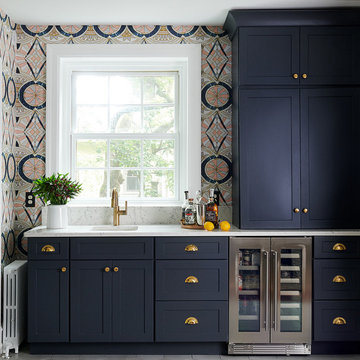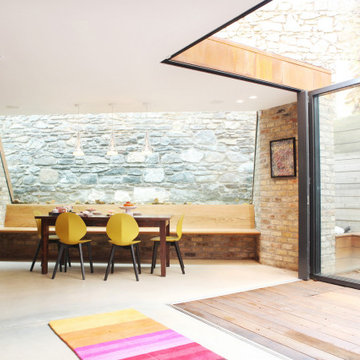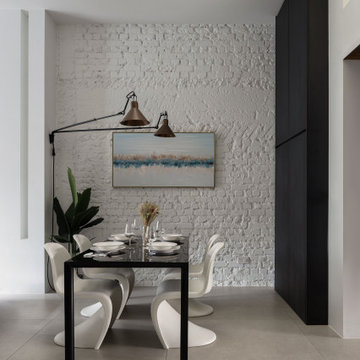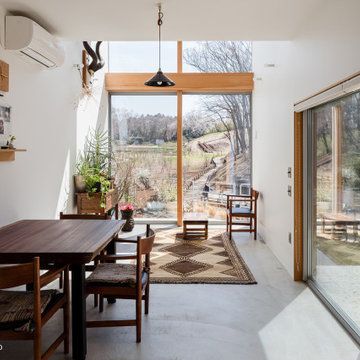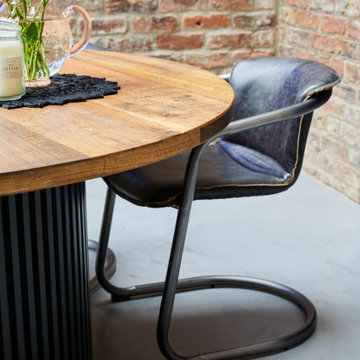ダイニング (コンクリートの床、レンガ壁、壁紙) の写真
絞り込み:
資材コスト
並び替え:今日の人気順
写真 1〜20 枚目(全 173 枚)
1/4

Une belle et grande maison de l’Île Saint Denis, en bord de Seine. Ce qui aura constitué l’un de mes plus gros défis ! Madame aime le pop, le rose, le batik, les 50’s-60’s-70’s, elle est tendre, romantique et tient à quelques références qui ont construit ses souvenirs de maman et d’amoureuse. Monsieur lui, aime le minimalisme, le minéral, l’art déco et les couleurs froides (et le rose aussi quand même!). Tous deux aiment les chats, les plantes, le rock, rire et voyager. Ils sont drôles, accueillants, généreux, (très) patients mais (super) perfectionnistes et parfois difficiles à mettre d’accord ?
Et voilà le résultat : un mix and match de folie, loin de mes codes habituels et du Wabi-sabi pur et dur, mais dans lequel on retrouve l’essence absolue de cette démarche esthétique japonaise : donner leur chance aux objets du passé, respecter les vibrations, les émotions et l’intime conviction, ne pas chercher à copier ou à être « tendance » mais au contraire, ne jamais oublier que nous sommes des êtres uniques qui avons le droit de vivre dans un lieu unique. Que ce lieu est rare et inédit parce que nous l’avons façonné pièce par pièce, objet par objet, motif par motif, accord après accord, à notre image et selon notre cœur. Cette maison de bord de Seine peuplée de trouvailles vintage et d’icônes du design respire la bonne humeur et la complémentarité de ce couple de clients merveilleux qui resteront des amis. Des clients capables de franchir l’Atlantique pour aller chercher des miroirs que je leur ai proposés mais qui, le temps de passer de la conception à la réalisation, sont sold out en France. Des clients capables de passer la journée avec nous sur le chantier, mètre et niveau à la main, pour nous aider à traquer la perfection dans les finitions. Des clients avec qui refaire le monde, dans la quiétude du jardin, un verre à la main, est un pur moment de bonheur. Merci pour votre confiance, votre ténacité et votre ouverture d’esprit. ????

Weather House is a bespoke home for a young, nature-loving family on a quintessentially compact Northcote block.
Our clients Claire and Brent cherished the character of their century-old worker's cottage but required more considered space and flexibility in their home. Claire and Brent are camping enthusiasts, and in response their house is a love letter to the outdoors: a rich, durable environment infused with the grounded ambience of being in nature.
From the street, the dark cladding of the sensitive rear extension echoes the existing cottage!s roofline, becoming a subtle shadow of the original house in both form and tone. As you move through the home, the double-height extension invites the climate and native landscaping inside at every turn. The light-bathed lounge, dining room and kitchen are anchored around, and seamlessly connected to, a versatile outdoor living area. A double-sided fireplace embedded into the house’s rear wall brings warmth and ambience to the lounge, and inspires a campfire atmosphere in the back yard.
Championing tactility and durability, the material palette features polished concrete floors, blackbutt timber joinery and concrete brick walls. Peach and sage tones are employed as accents throughout the lower level, and amplified upstairs where sage forms the tonal base for the moody main bedroom. An adjacent private deck creates an additional tether to the outdoors, and houses planters and trellises that will decorate the home’s exterior with greenery.
From the tactile and textured finishes of the interior to the surrounding Australian native garden that you just want to touch, the house encapsulates the feeling of being part of the outdoors; like Claire and Brent are camping at home. It is a tribute to Mother Nature, Weather House’s muse.

Here’s another shot of our Liechhardt project showing the formal dining space ! The space features beautiful distressed walls with 5 metre high steel windows and door frames with exposed roof trusses⠀
⠀
Designed by Hare + Klein⠀
Built by Stratti Building Group
Photo by Shannon Mcgrath
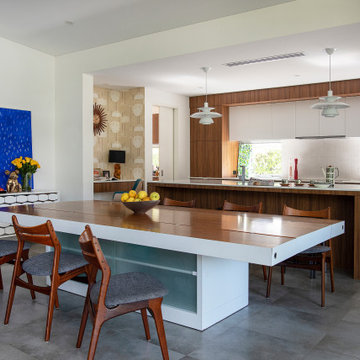
Mid-century Modern Home with Open Floor Plan Kitchen and Dining Room
パースにあるミッドセンチュリースタイルのおしゃれなダイニングキッチン (白い壁、コンクリートの床、暖炉なし、グレーの床、壁紙) の写真
パースにあるミッドセンチュリースタイルのおしゃれなダイニングキッチン (白い壁、コンクリートの床、暖炉なし、グレーの床、壁紙) の写真

The dining room and kitchen spill out onto a roof top terrace to encourage summer barbeques and sunset dinner spectacles.
ソルトレイクシティにあるモダンスタイルのおしゃれなダイニング (コンクリートの床、グレーの床、板張り天井、レンガ壁、黒い壁) の写真
ソルトレイクシティにあるモダンスタイルのおしゃれなダイニング (コンクリートの床、グレーの床、板張り天井、レンガ壁、黒い壁) の写真

‘Oh What A Ceiling!’ ingeniously transformed a tired mid-century brick veneer house into a suburban oasis for a multigenerational family. Our clients, Gabby and Peter, came to us with a desire to reimagine their ageing home such that it could better cater to their modern lifestyles, accommodate those of their adult children and grandchildren, and provide a more intimate and meaningful connection with their garden. The renovation would reinvigorate their home and allow them to re-engage with their passions for cooking and sewing, and explore their skills in the garden and workshop.

A table space to gather people together. The dining table is a Danish design and is extendable, set against a contemporary Nordic forest mural.
ロンドンにあるラグジュアリーな巨大な北欧スタイルのおしゃれなダイニングキッチン (コンクリートの床、グレーの床、緑の壁、暖炉なし、壁紙) の写真
ロンドンにあるラグジュアリーな巨大な北欧スタイルのおしゃれなダイニングキッチン (コンクリートの床、グレーの床、緑の壁、暖炉なし、壁紙) の写真
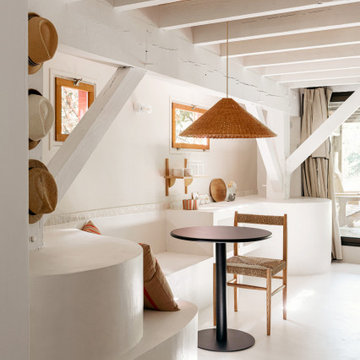
Vue banquette sur mesure en béton ciré.
Projet La Cabane du Lac, Lacanau, par Studio Pépites.
Photographies Lionel Moreau.
ボルドーにある地中海スタイルのおしゃれなダイニング (コンクリートの床、白い床、板張り天井、レンガ壁) の写真
ボルドーにある地中海スタイルのおしゃれなダイニング (コンクリートの床、白い床、板張り天井、レンガ壁) の写真
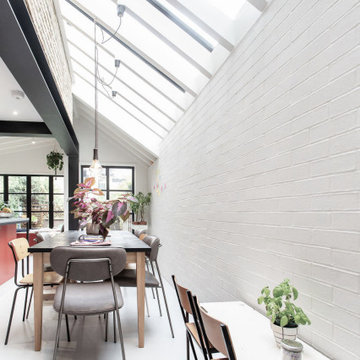
ロンドンにあるお手頃価格の中くらいなインダストリアルスタイルのおしゃれなダイニングキッチン (メタリックの壁、コンクリートの床、白い床、レンガ壁) の写真
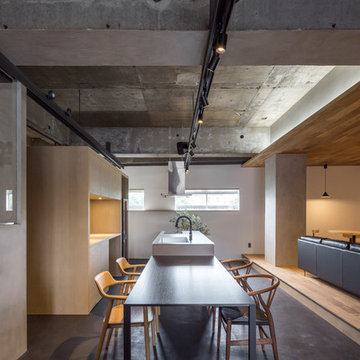
トーンが統一された
シックで落ち着いた雰囲気の空間。
右横のリビングはキッズスペースになっています。
東京都下にある中くらいなインダストリアルスタイルのおしゃれなLDK (グレーの壁、コンクリートの床、グレーの床、壁紙) の写真
東京都下にある中くらいなインダストリアルスタイルのおしゃれなLDK (グレーの壁、コンクリートの床、グレーの床、壁紙) の写真
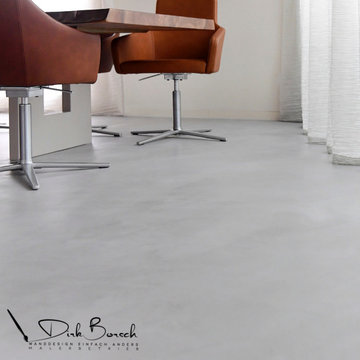
Fugenlose Böden liegen im Trend. Unsere fugenlosen Spachtelböden sind einzigartig im Design und gehören mittlerweile zur modernen Bodengestaltung. Diese sind mit einer ganz eigenen Oberflächencharakteristik, welche jede Fläche zu einem Unikat macht und für die Eigenschaften wie Langlebigkeit, Pflegeleichtigkeit und Robustheit steht, ausgestattet.
Die fugenlose Bodengestaltung verbindet alle Räume miteinander und vermittelt so das Gefühl optischer Weite und Leichtigkeit. Je nach Wunsch ist ein moderner Loft- bis hin zu einem gemütlichen klassischen edlen Charakter möglich. Die besondere Qualität unserer Böden zeigt nicht nur der Kratztest, denn selbstverständlich erhalten Sie eine Gewährleistung von 5 Jahren, sowie eine Herstellergarantie die sich ebenfalls auf fünf Jahre beläuft. Risse und andere Ärgernisse entfallen somit komplett.
ダイニング (コンクリートの床、レンガ壁、壁紙) の写真
1
