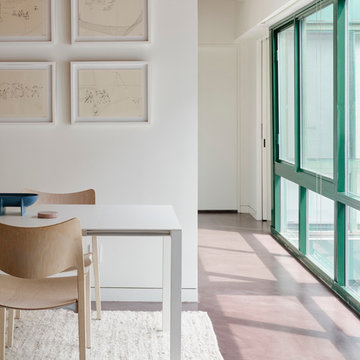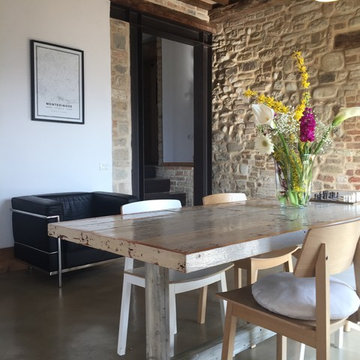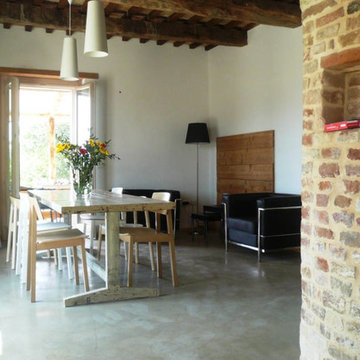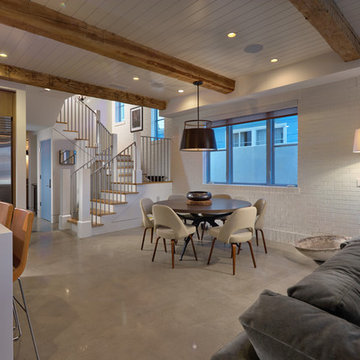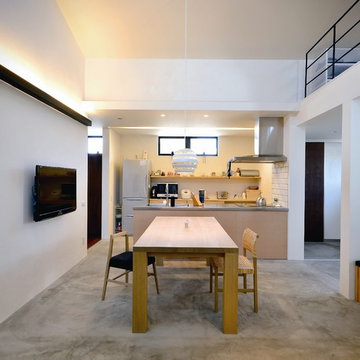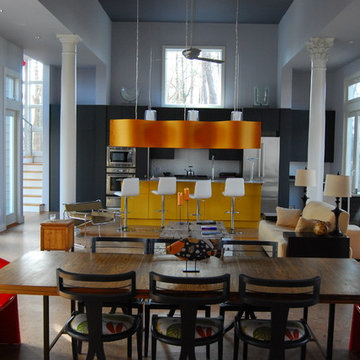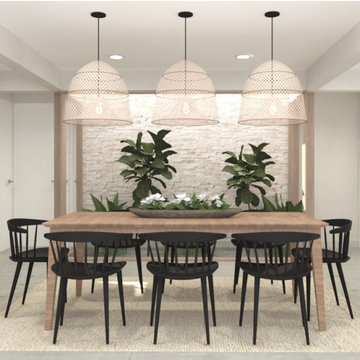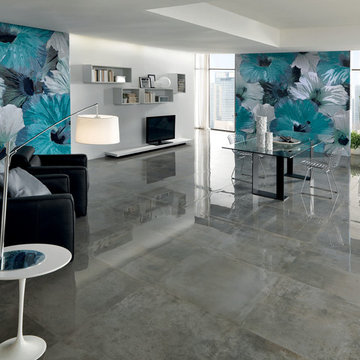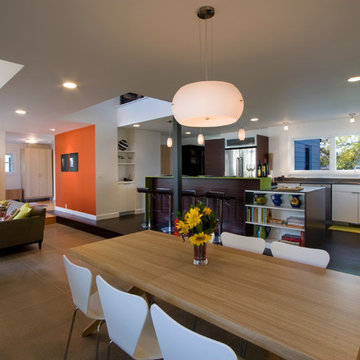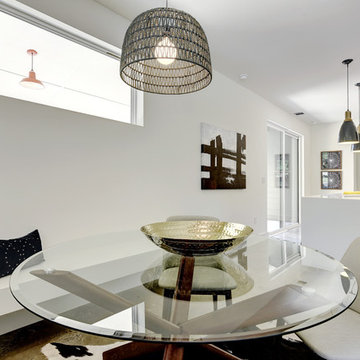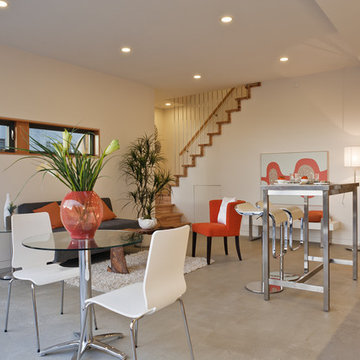ダイニング (コンクリートの床、白い壁) の写真
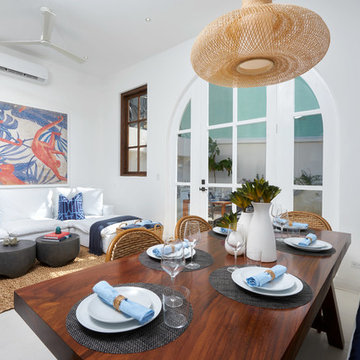
Copyright Sean Davis Photography 2018
他の地域にある高級な中くらいなビーチスタイルのおしゃれなダイニングキッチン (白い壁、コンクリートの床、暖炉なし、白い床) の写真
他の地域にある高級な中くらいなビーチスタイルのおしゃれなダイニングキッチン (白い壁、コンクリートの床、暖炉なし、白い床) の写真
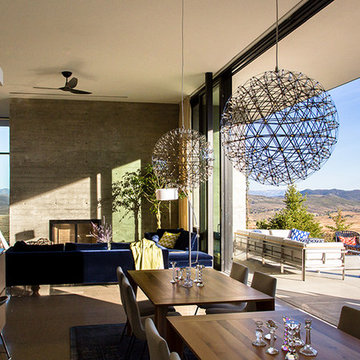
Sparano + Mooney Architecture / Ethan Marks
ソルトレイクシティにあるモダンスタイルのおしゃれなダイニング (白い壁、コンクリートの床) の写真
ソルトレイクシティにあるモダンスタイルのおしゃれなダイニング (白い壁、コンクリートの床) の写真
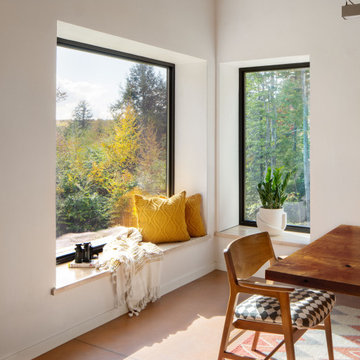
This new home, built for a family of 5 on a hillside in Marlboro, VT features a slab-on-grade with frost walls, a thick double stud wall with integrated service cavity, and truss roof with lots of cellulose. It incorporates an innovative compact heating, cooling, and ventilation unit and had the lowest blower door number this team had ever done. Locally sawn hemlock siding, some handmade tiles (the owners are both ceramicists), and a Vermont-made door give the home local shine.
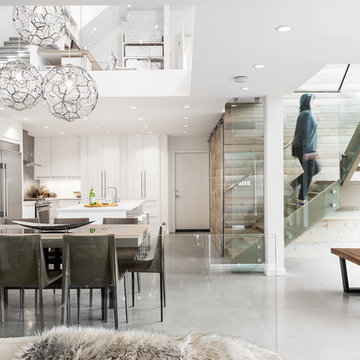
This is a custom home we built for an amazing couple named Ted and Amber. It took a lot longer than expected and they were very patient with us. Amber is the owner of Brand Name Blinds so if you need blinds, call her. The wait was worth it because the home is stunning. All we really had to do was execute her vision. Most of the credit for that goes to Amber. All we really had to do was execute her vision, she is a very talented designer who has a clear vision and a great eye. It is a narrow home perched on a challenging sloped lot but achieved all it set out to do, which is provide an amazing space for these two to call home for years to come.
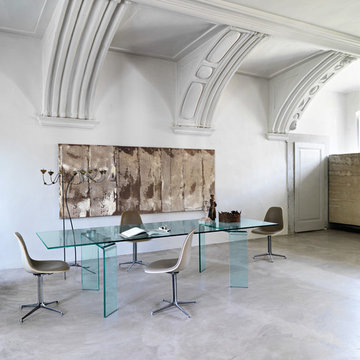
Founded in 1973, Fiam Italia is a global icon of glass culture with four decades of glass innovation and design that produced revolutionary structures and created a new level of utility for glass as a material in residential and commercial interior decor. Fiam Italia designs, develops and produces items of furniture in curved glass, creating them through a combination of craftsmanship and industrial processes, while merging tradition and innovation, through a hand-crafted approach.
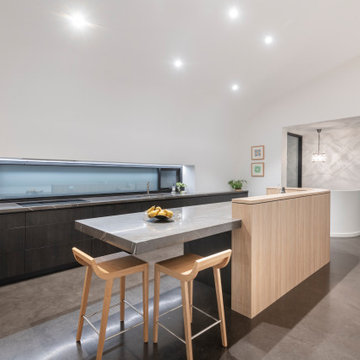
Black Burnished Concrete throughout this architecturally designed home by Weststyle.
The Concrete Floor on this project won the REsidential category of the 2019 Hanley Woods Polished Concrete Awards.
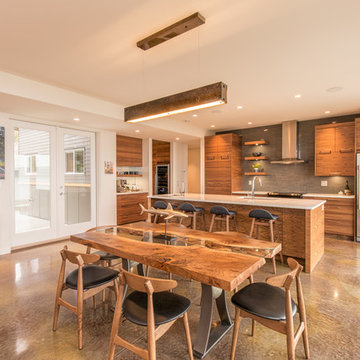
This dining room area flows seamlessly into the kitchen area for easy access and entertaining. #WestCoastHome
バンクーバーにある巨大なコンテンポラリースタイルのおしゃれなダイニングキッチン (白い壁、コンクリートの床、グレーの床) の写真
バンクーバーにある巨大なコンテンポラリースタイルのおしゃれなダイニングキッチン (白い壁、コンクリートの床、グレーの床) の写真
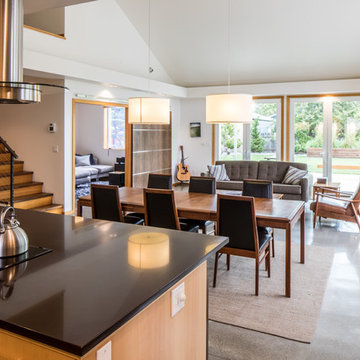
Photo: Poppi Photography
The North House is an eclectic, playful, monochromatic two-tone, with modern styling. This cheerful 1900sf Pacific Northwest home was designed for a young active family. Bright and roomy, the floor plan includes 3 bedrooms, 2.5 baths, a large vaulted great room, a second story loft with 2 bedrooms and 1 bath, a first floor master suite, and a flexible “away room”.
Every square inch of this home was optimized in the design stage for flexible spaces with convenient traffic flow, and excellent storage - all within a modest footprint.
The generous covered outdoor areas extend the living spaces year-round and provide geometric grace to a classic gable roof.
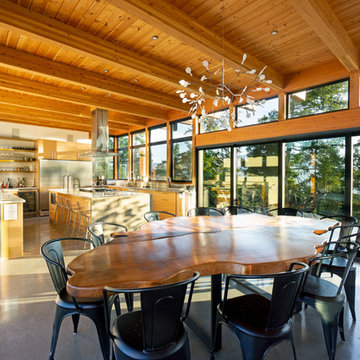
Carl Tessmann, Island Timber Frame
他の地域にあるコンテンポラリースタイルのおしゃれなダイニングキッチン (白い壁、コンクリートの床、グレーの床) の写真
他の地域にあるコンテンポラリースタイルのおしゃれなダイニングキッチン (白い壁、コンクリートの床、グレーの床) の写真
ダイニング (コンクリートの床、白い壁) の写真
80
