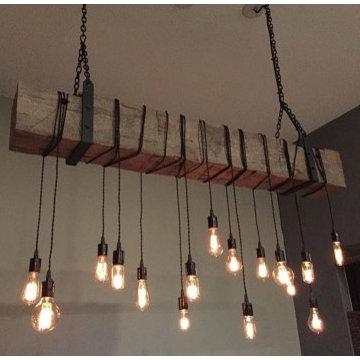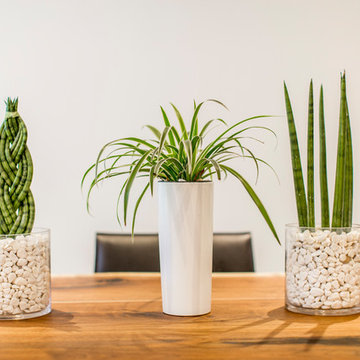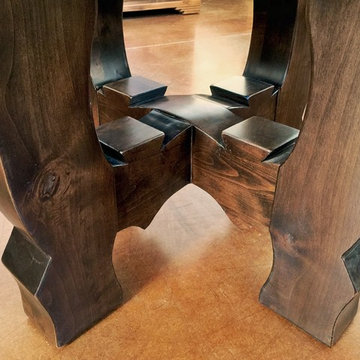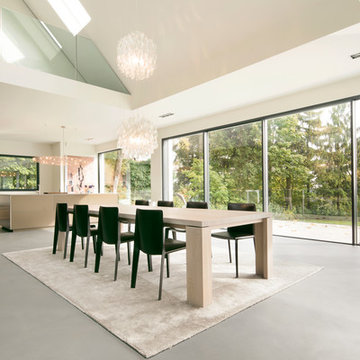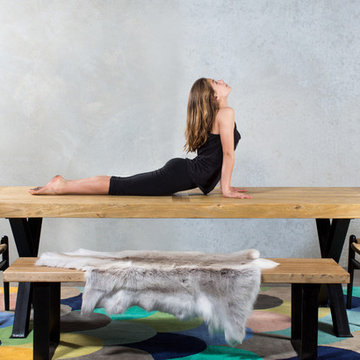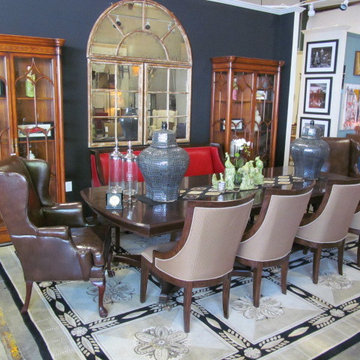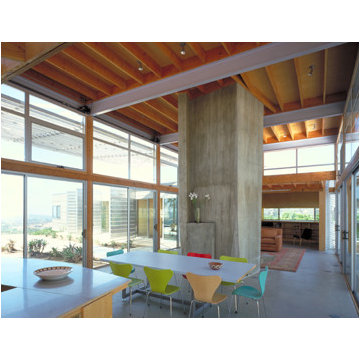ダイニングキッチン (コンクリートの床) の写真
絞り込み:
資材コスト
並び替え:今日の人気順
写真 1181〜1200 枚目(全 2,218 枚)
1/3
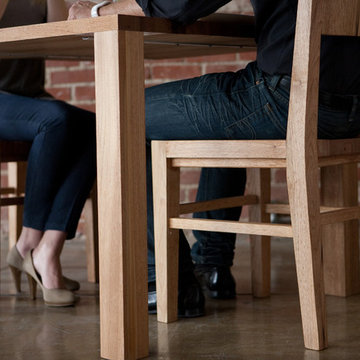
Everyone has to eat, but not everyone has a ton of room for a huge table. MASHstudios has you covered with this square dining table. Its modest footprint lets you have friends over without sacrificing precious square footage.
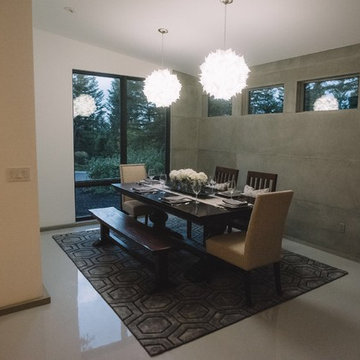
Modern dining room with 1/2" thick concrete wall tiles and baseboards. Photos by Payne
他の地域にある高級な広いモダンスタイルのおしゃれなダイニングキッチン (グレーの壁、コンクリートの床) の写真
他の地域にある高級な広いモダンスタイルのおしゃれなダイニングキッチン (グレーの壁、コンクリートの床) の写真
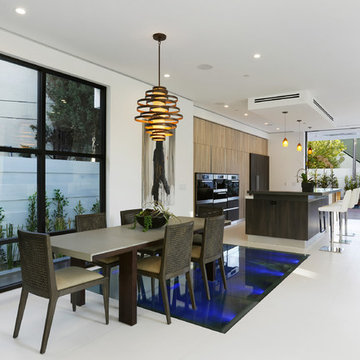
ロサンゼルスにある中くらいなコンテンポラリースタイルのおしゃれなダイニングキッチン (白い壁、コンクリートの床、暖炉なし、白い床) の写真
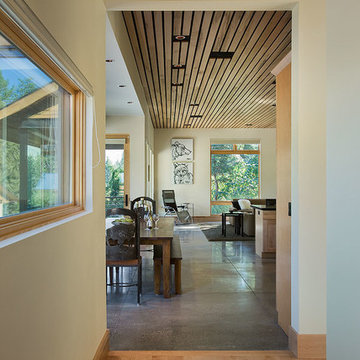
This custom residence designed by Ward Blake Architects features wood and stone siding, and floor-to-ceiling windows in both the living spaces and master bedroom invite spectacular valley views and sunlight, while maple cabinetry and trim, polished ground concrete floors, and maple plank ceilings create a simple but warm interior.
Photo Credit: Roger Wade
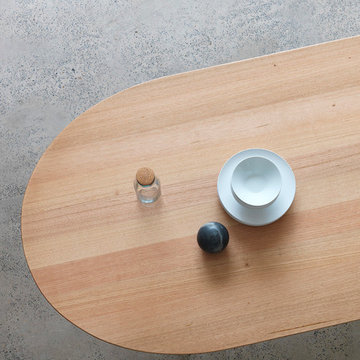
The Olivia Table by Arthur G is a versatile oval design. Manufactured from either Victorian Ash or American Oak, the Olivia is available in a number of stains and sizes to suit any dining room interior. Made to order in Melbourne. Price on application. Photographed by Jason Loucas
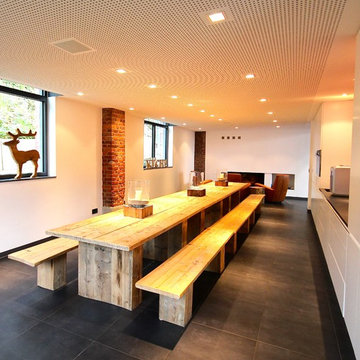
Gerardina Pantanella
フランクフルトにあるラグジュアリーな巨大なインダストリアルスタイルのおしゃれなダイニングキッチン (白い壁、コンクリートの床、暖炉なし、グレーの床) の写真
フランクフルトにあるラグジュアリーな巨大なインダストリアルスタイルのおしゃれなダイニングキッチン (白い壁、コンクリートの床、暖炉なし、グレーの床) の写真

Maree Homer Photography
シドニーにあるラグジュアリーな広いトラディショナルスタイルのおしゃれなダイニングキッチン (ベージュの壁、コンクリートの床、グレーの床) の写真
シドニーにあるラグジュアリーな広いトラディショナルスタイルのおしゃれなダイニングキッチン (ベージュの壁、コンクリートの床、グレーの床) の写真
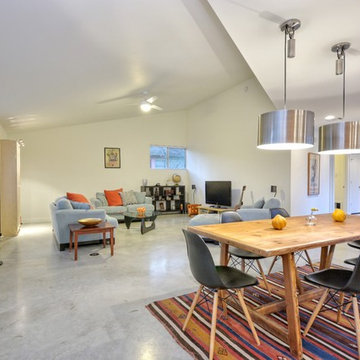
A 43” diameter heritage pecan guided the plan of this neighborhood-scaled, modestly-priced, single-story, L-shaped house. In Austin’s seemingly perpetual drought, the goal was to create a symbiotic relationship between house and tree: to complement, not combat each other. The roof’s east/west parallel ridges create a valley directly across from the base, where water is collected at a grate, nourishing the tree. The roof also maximizes south facing surfaces, elevated at 15 degrees for future solar collection. The open, public spaces of the home maximize the north-south light. The private zone of the bedrooms and bathrooms include a generous gallery; its angled walls and large sliding doors are faceted about the tree. The pecan becomes a central focus for indoor and outdoor living, participating in the house in both plan and section. The design welcomes and nurtures the tree as integral to its success. Photo Credit: Chris Diaz
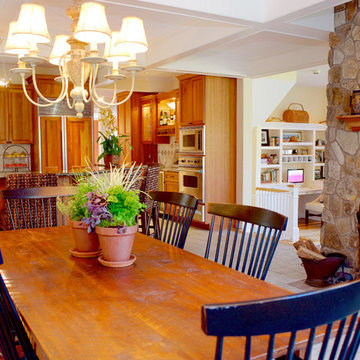
Cydney Ambrose
ボストンにある高級な中くらいなラスティックスタイルのおしゃれなダイニングキッチン (コンクリートの床、白い壁、標準型暖炉、石材の暖炉まわり、ベージュの床) の写真
ボストンにある高級な中くらいなラスティックスタイルのおしゃれなダイニングキッチン (コンクリートの床、白い壁、標準型暖炉、石材の暖炉まわり、ベージュの床) の写真
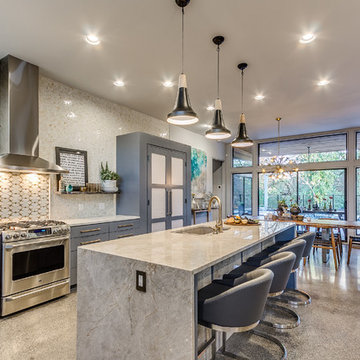
When family comes home, everyone ends up in the Kitchen. Therefore, Gary & Trish designed this home with an open floor plan to allow everyone to enjoy the space.
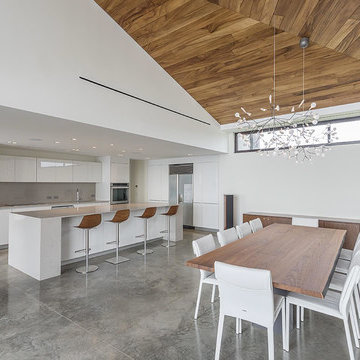
Sea La Vie House has a contemporary architecture. Its main feature is its irregular sloped roof which is something that is reflected in the interior ceilings as well. In the open layout social areas there is a wooden ceiling that has this irregular shape which contrast with the white of the walls and furniture.
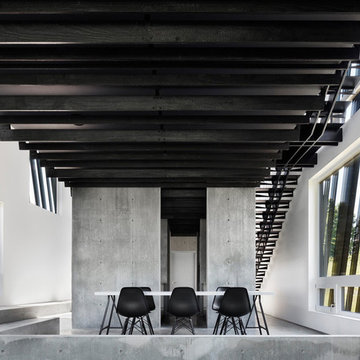
Photo - Michael Moran/OTTO Archive
ニューヨークにある高級な中くらいなコンテンポラリースタイルのおしゃれなダイニングキッチン (白い壁、コンクリートの床、グレーの床) の写真
ニューヨークにある高級な中くらいなコンテンポラリースタイルのおしゃれなダイニングキッチン (白い壁、コンクリートの床、グレーの床) の写真
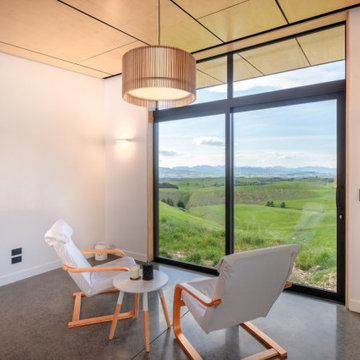
Carefully orientated and sited on the edge of small plateau this house looks out across the rolling countryside of North Canterbury. The 3-bedroom rural family home is an exemplar of simplicity done with care and precision.
Tucked in alongside a private limestone quarry with cows grazing in the distance the choice of materials are intuitively natural and implemented with bare authenticity.
Oiled random width cedar weatherboards are contemporary and rustic, the polished concrete floors with exposed aggregate tie in wonderfully to the adjacent limestone cliffs, and the clean folded wall to roof, envelopes the building from the sheltered south to the amazing views to the north. Designed to portray purity of form the outer metal surface provides enclosure and shelter from the elements, while its inner face is a continuous skin of hoop pine timber from inside to out.
The hoop pine linings bend up the inner walls to form the ceiling and then soar continuous outward past the full height glazing to become the outside soffit. The bold vertical lines of the panel joins are strongly expressed aligning with windows and jambs, they guild the eye up and out so as you step in through the sheltered Southern entrances the landscape flows out in front of you.
Every detail required careful thought in design and craft in construction. As two simple boxes joined by a glass link, a house that sits so beautifully in the landscape was deceptively challenging, and stands as a credit to our client passion for their new home & the builders craftsmanship to see it though, it is a end result we are all very proud to have been a part of.
ダイニングキッチン (コンクリートの床) の写真
60
