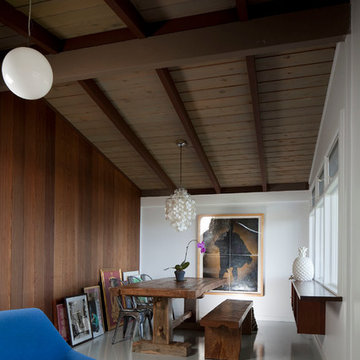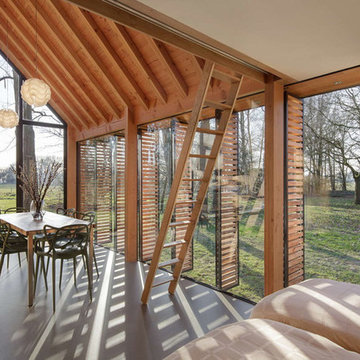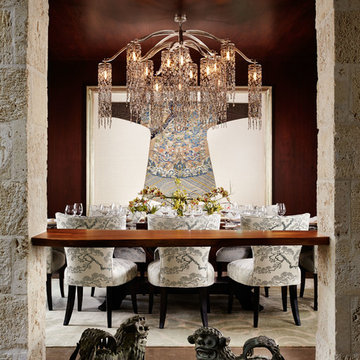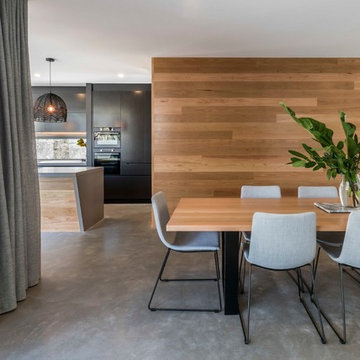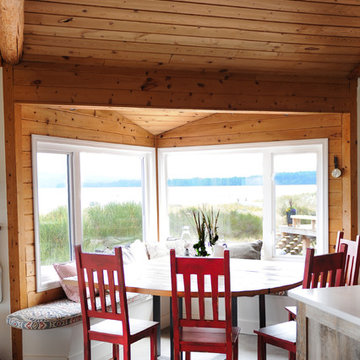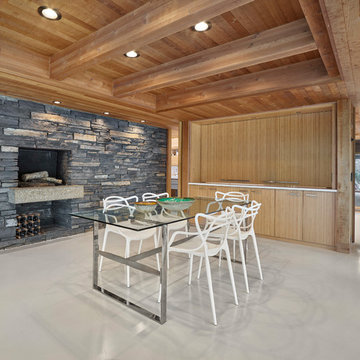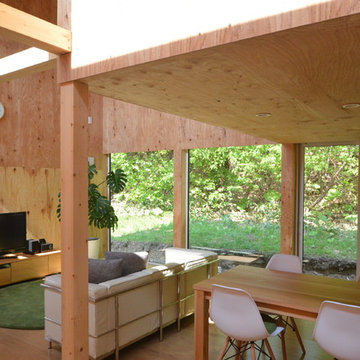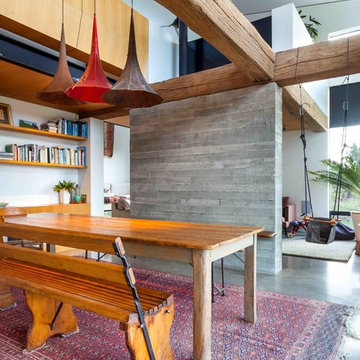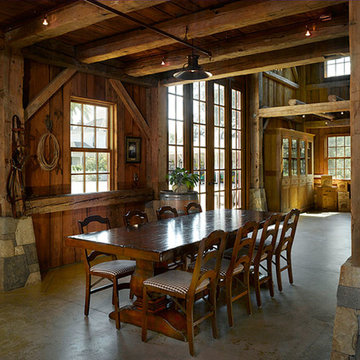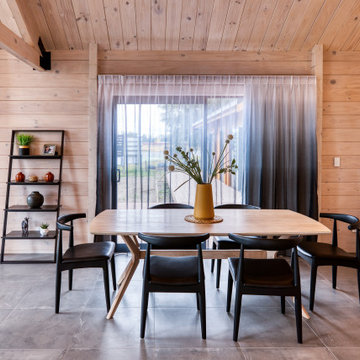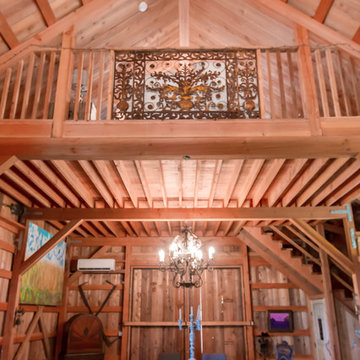LDK (コンクリートの床、茶色い壁) の写真
絞り込み:
資材コスト
並び替え:今日の人気順
写真 1〜20 枚目(全 57 枚)
1/4

Rustic Post and Beam Wedding Venue
巨大なラスティックスタイルのおしゃれなLDK (茶色い壁、コンクリートの床、三角天井、板張り壁) の写真
巨大なラスティックスタイルのおしゃれなLDK (茶色い壁、コンクリートの床、三角天井、板張り壁) の写真

ニューカッスルにある高級な中くらいなコンテンポラリースタイルのおしゃれなLDK (茶色い壁、コンクリートの床、グレーの床、表し梁、羽目板の壁) の写真
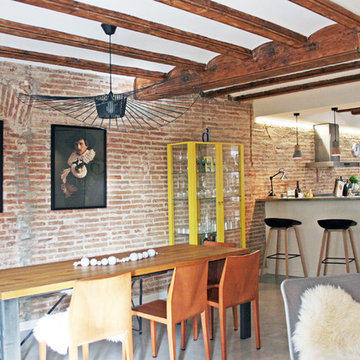
Fotografía: Manuel Lloret
バルセロナにある高級な中くらいなインダストリアルスタイルのおしゃれなLDK (茶色い壁、コンクリートの床、暖炉なし、グレーの床) の写真
バルセロナにある高級な中くらいなインダストリアルスタイルのおしゃれなLDK (茶色い壁、コンクリートの床、暖炉なし、グレーの床) の写真

Location: Vashon Island, WA.
Photography by Dale Lang
シアトルにある広いラスティックスタイルのおしゃれなLDK (茶色い壁、コンクリートの床、暖炉なし、茶色い床) の写真
シアトルにある広いラスティックスタイルのおしゃれなLDK (茶色い壁、コンクリートの床、暖炉なし、茶色い床) の写真
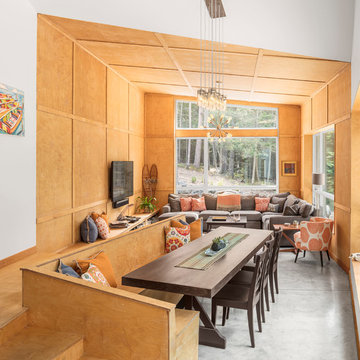
Irvin Serrano Photography
ポートランド(メイン)にあるラスティックスタイルのおしゃれなLDK (茶色い壁、コンクリートの床、グレーの床) の写真
ポートランド(メイン)にあるラスティックスタイルのおしゃれなLDK (茶色い壁、コンクリートの床、グレーの床) の写真

Architect: Steven Bull, Workshop AD
Photography By: Kevin G. Smith
“Like the integration of interior with exterior spaces with materials. Like the exterior wood panel details. The interior spaces appear to negotiate the angles of the house well. Takes advantage of treetop location without ostentation.”
This project involved the redesign and completion of a partially constructed house on the Upper Hillside in Anchorage, Alaska. Construction of the underlying steel structure had ceased for more than five years, resulting in significant technical and organizational issues that needed to be resolved in order for the home to be completed. Perched above the landscape, the home stretches across the hillside like an extended tree house.
An interior atmosphere of natural lightness was introduced to the home. Inspiration was pulled from the surrounding landscape to make the home become part of that landscape and to feel at home in its surroundings. Surfaces throughout the structure share a common language of articulated cladding with walnut panels, stone and concrete. The result is a dissolved separation of the interior and exterior.
There was a great need for extensive window and door products that had the required sophistication to make this project complete. And Marvin products were the perfect fit.
MARVIN PRODUCTS USED:
Integrity Inswing French Door
Integrity Outswing French Door
Integrity Sliding French Door
Marvin Ultimate Awning Window
Marvin Ultimate Casement Window
Marvin Ultimate Sliding French Door
Marvin Ultimate Swinging French Door
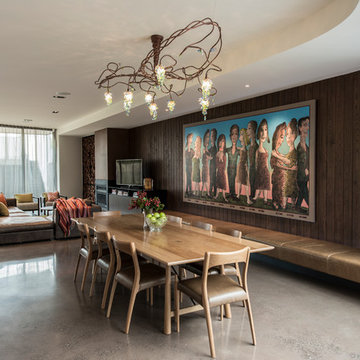
Open plan Kitchen, dining and Family room. The use of mixed materials creates a robust environment for a growing family. Plenty of seating allows for great entertaining. A bespoke handcrafted brass light fitting was crafted onsite, with bunches of hanging Swarovski crystals. Clients own artwork was the starting point for the interior.
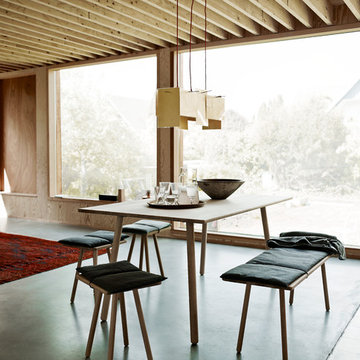
Am Esstisch GEORG DINING TABLE ist bequem für sechs Personen Platz – oder sogar für zehn, wenn alle etwas zusammenrücken. Die abgerundeten Tischbeine von GEORG sind leicht nach innen versetzt angebracht, sodass sie niemanden in seiner Beinfreiheit einengen. Auf ihnen liegt eine dünne Tischplatte mit ebenfalls abgerundeten Kanten. Der Holztisch wirkt durch die gerade Linienführung und die filigranen Teilstücke sehr leicht und zart.
LDK (コンクリートの床、茶色い壁) の写真
1
