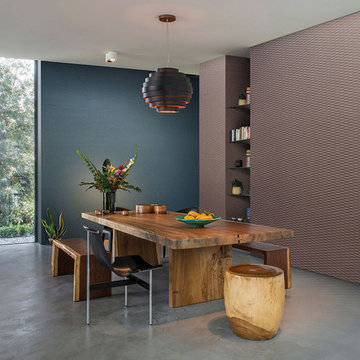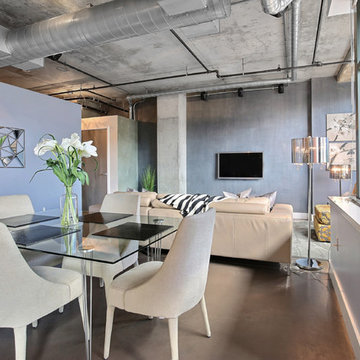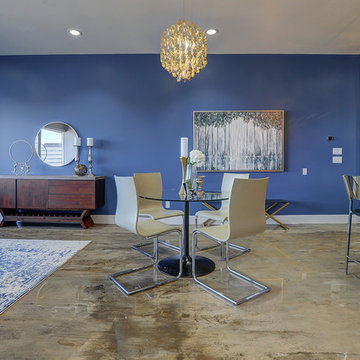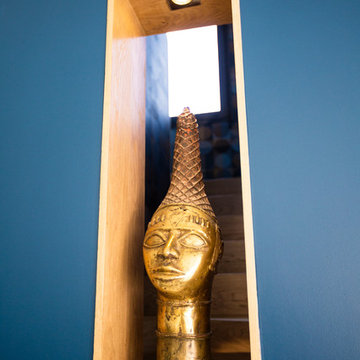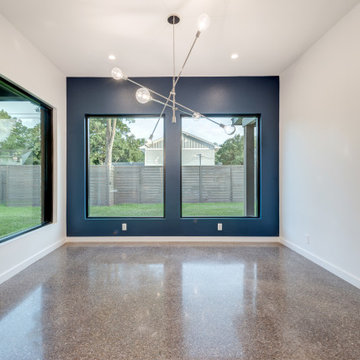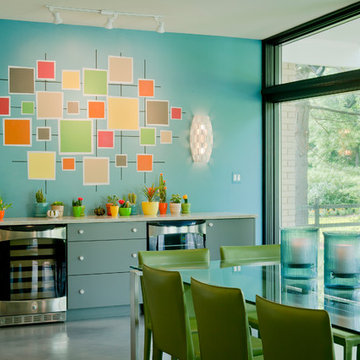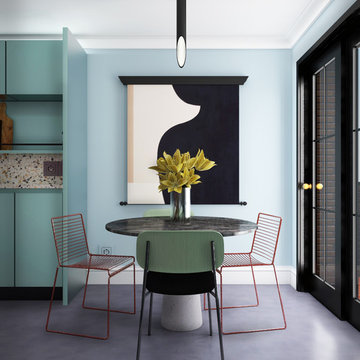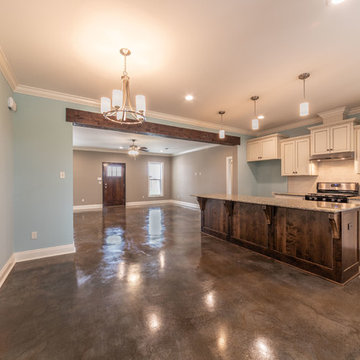LDK (コンクリートの床、青い壁) の写真
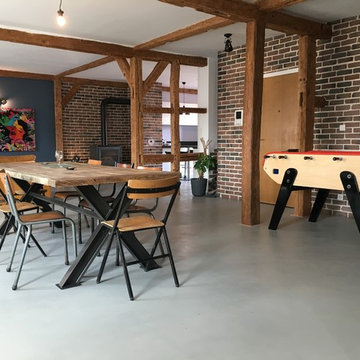
Béton ciré Flanelle, vernis mat soyeux.
ストラスブールにあるインダストリアルスタイルのおしゃれなLDK (コンクリートの床、グレーの床、青い壁) の写真
ストラスブールにあるインダストリアルスタイルのおしゃれなLDK (コンクリートの床、グレーの床、青い壁) の写真
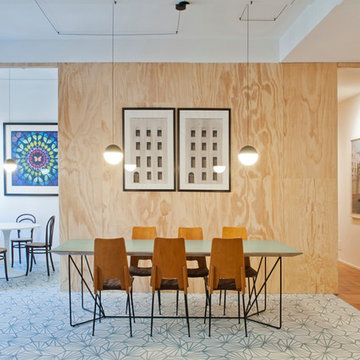
Le nuove pareti divisorie interne, chiudono plasticamente gli spazi e sono realizzate in pannelli di multistrato di legno, per differenziarsi dall'esistente. Le interruzioni materiche la colonna riflettente, la quinta in legno e l’innesto di cementine, determinano il soggiorno, dividono lo spazio in luoghi di passaggio, di convivialità e di osservazione.
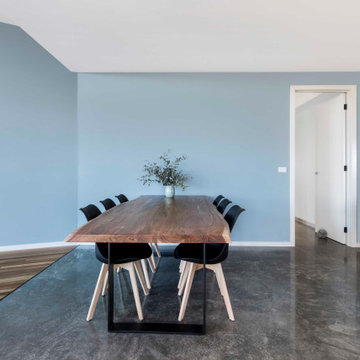
Dining Room in open plan living space
キャンベラにある高級な中くらいなコンテンポラリースタイルのおしゃれなLDK (青い壁、コンクリートの床、標準型暖炉、石材の暖炉まわり、グレーの床) の写真
キャンベラにある高級な中くらいなコンテンポラリースタイルのおしゃれなLDK (青い壁、コンクリートの床、標準型暖炉、石材の暖炉まわり、グレーの床) の写真
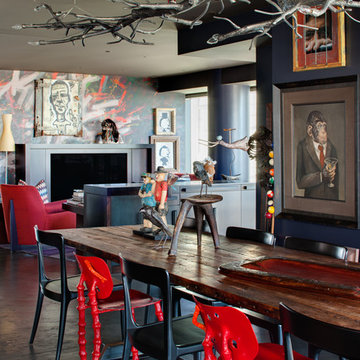
Wade Weissmann Architecture, Haven Interiors,
© David Bader
ミルウォーキーにあるエクレクティックスタイルのおしゃれなダイニング (青い壁、コンクリートの床) の写真
ミルウォーキーにあるエクレクティックスタイルのおしゃれなダイニング (青い壁、コンクリートの床) の写真
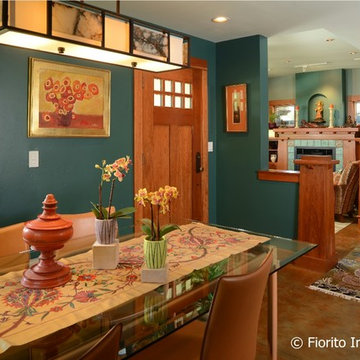
After a decade of being bi-coastal, my clients decided to retire from the east coast to the west. But the task of packing up a whole lifetime in a home was quite daunting so they hired me to comb through their furniture and accessories to see what could fit, what should be left behind, and what should make the move. The job proved difficult since my clients have a wealth of absolutely gorgeous objects and furnishings collected from trips to exotic, far-flung locales like Nepal, or inherited from relatives in England. It was tough to pare down, but after hours of diligent measuring, I mapped out what would migrate west and where it would be placed once here, and I filled in some blank spaces with new pieces.
They bought their recent Craftsman-style home from the contractor who had designed and built it for his family. The only architectural work we did was to transform the den at the rear of the house into a television/garden room. My clients did not want the television to be on display, and sticking a TV in an armoire just doesn’t cut it anymore. I recommended installing a hidden, mirror TV with accompanying invisible in-wall speakers. To do this, we removed an unnecessary small door in the corner of the room to free up the entire wall. Now, at the touch of a remote, what looks like a beautiful wall mirror mounted over a Japanese tansu console comes to life, and sound magically floats out from the wall around it! We also replaced a bank of windows with French doors to allow easy access to the garden.
While the house is extremely well made, the interiors were bland. The warm woodwork was lost in a sea of beige, so I chose a deep aqua color palette for the front rooms of the house which makes the woodwork sing. And we discovered a wonderful art niche over the fireplace that the previous owners had covered with a framed print. Conversely, a warm color palette in the TV room contrasts nicely with the greenery from the garden seen through the new French doors.
Photo by Bernardo Grijalva
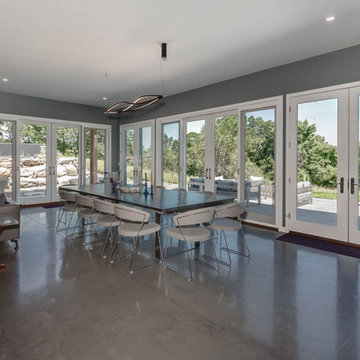
Industrial-style open concept kitchen/living/dining area with large island that seats 6 people.
プロビデンスにある高級な中くらいなインダストリアルスタイルのおしゃれなLDK (コンクリートの床、グレーの床、青い壁) の写真
プロビデンスにある高級な中くらいなインダストリアルスタイルのおしゃれなLDK (コンクリートの床、グレーの床、青い壁) の写真
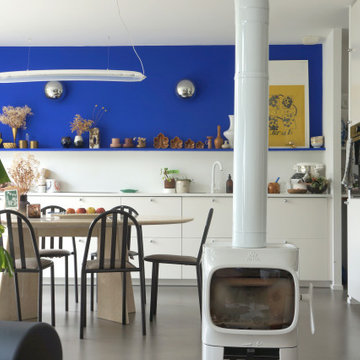
Cuisine, salle à mange
Mur peint en bleu Klein
ナントにある低価格の中くらいなコンテンポラリースタイルのおしゃれなLDK (青い壁、コンクリートの床、薪ストーブ、グレーの床) の写真
ナントにある低価格の中くらいなコンテンポラリースタイルのおしゃれなLDK (青い壁、コンクリートの床、薪ストーブ、グレーの床) の写真
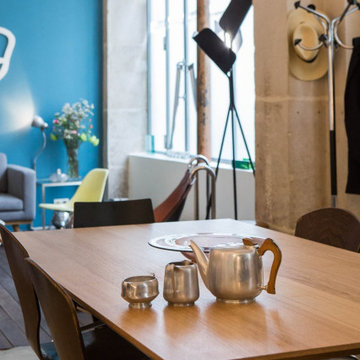
Travail sur l'éclairage, nouveau mobilier, jeu sur les couleurs et les matériaux... Découvrez la métamorphose complète et en profondeur d'une pièce à vivre en rez-de-chaussée sur impasse.
Sophie habite un loft de 62 m² en rez-de-chaussée, donnant directement sur une impasse parisienne. Avant de l’acquérir et d'en faire son home sweet home, le lieu a fait office de mercerie, pour être ensuite abandonné et devenir un squat. Autant dire qu'elle y a effectué des travaux avant de poser ses valises ! Mais au bout de quelques années, l'envie de changements se fait ressentir, notamment au niveau de la pièce à vivre.
Pour établir le diagnostic des changements à opérer, il a d'abord fallu partir des besoins de Sophie. Malgré la présence de grandes baies vitrées, façon verrières d'atelier, la luminosité manquait. Les peintures n'avaient jamais été refaites depuis l'acquisition de l'appartement et certaines pièces du mobilier de Sophie, en dépit de leur qualité, ne s'avéraient pas très pratiques. Enfin, Sophie avait besoin d'un espace bureau digne de ce nom, doté de quelques rangements.
Travail sur l'éclairage, amélioration de la circulation, nouvel agencement du mobilier, jeu sur les couleurs et les matériaux : découvrez toutes les facettes d'une métamorphose complète et en profondeur.
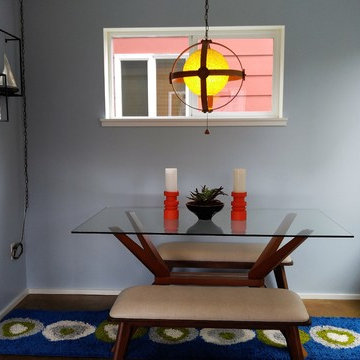
Carrie Case Designs - This space was originally used as a storage area and makeshift office. When I first saw this townhouse I knew it would be a great dining area. Two of the walls were painted a light blue shade to define the area and an original Danish mid-century hanging lamp was installed for lighting. Having a glass-top dining table helps give the illusion that this compact space is bigger then it is and the dining benches provide additional seating.
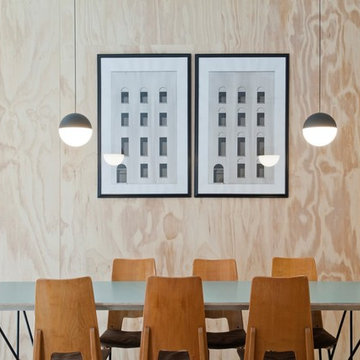
La parete verticale in legno che delimita la zona giorno fa da sfondo ai quadri di Bronstein, mentre l’opera più grandi di Nitch è appesa nella parete più lunga della casa e visibile dalla zona giorno. Una delle colonne portanti è stata rivestita con lastre di ottone in modo che rifletta la stanza anziché essere un ostacolo visivo.
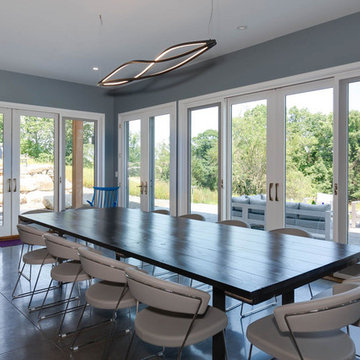
Industrial-style open concept kitchen/living/dining area with large island that seats 6 people.
プロビデンスにある高級な中くらいなインダストリアルスタイルのおしゃれなLDK (コンクリートの床、グレーの床、青い壁) の写真
プロビデンスにある高級な中くらいなインダストリアルスタイルのおしゃれなLDK (コンクリートの床、グレーの床、青い壁) の写真
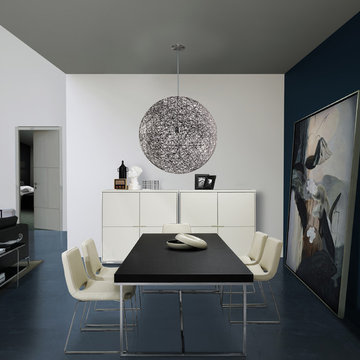
Dining For SIX, Camerich Edge Dining Table, Waltz Dining Chairs in Off White Leather, Custom Made Buffets in matt white lacquer, Blue Concrete Floors
マイアミにあるお手頃価格の中くらいなコンテンポラリースタイルのおしゃれなLDK (青い壁、コンクリートの床) の写真
マイアミにあるお手頃価格の中くらいなコンテンポラリースタイルのおしゃれなLDK (青い壁、コンクリートの床) の写真
LDK (コンクリートの床、青い壁) の写真
1
