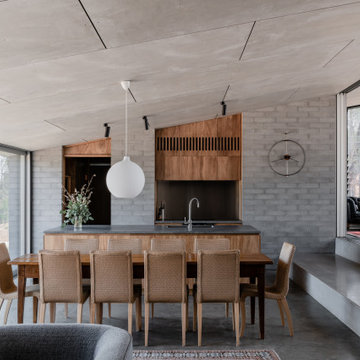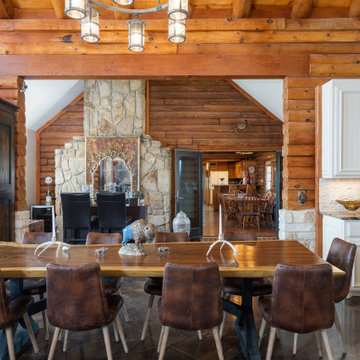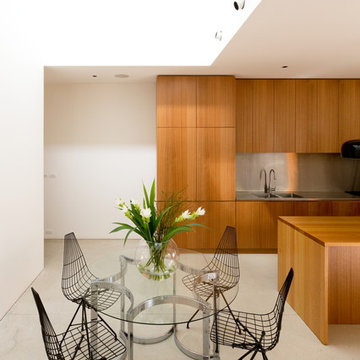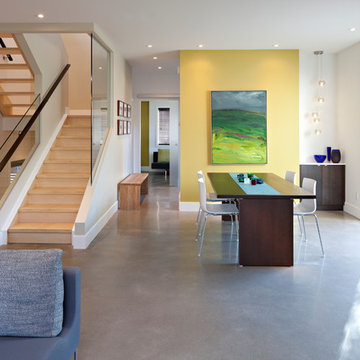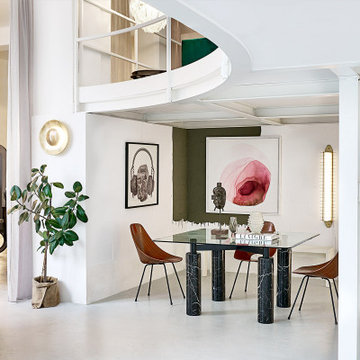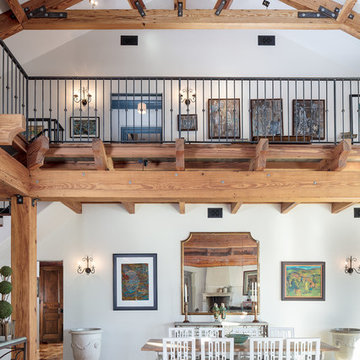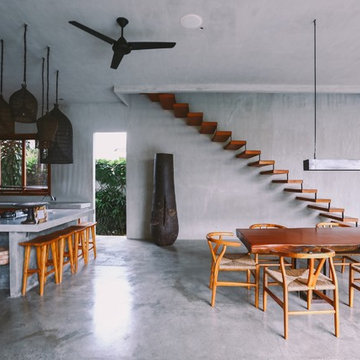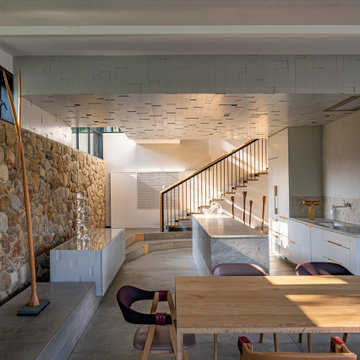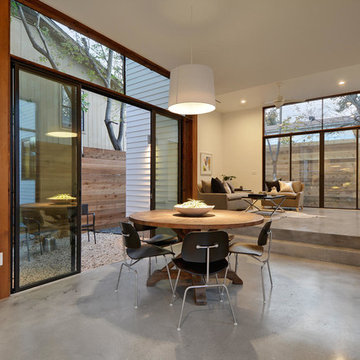LDK (コンクリートの床) の写真
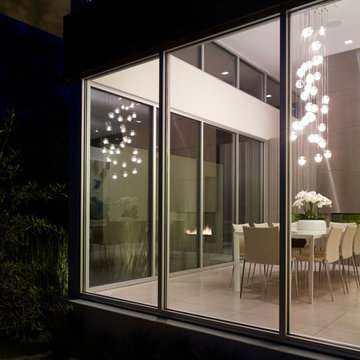
Ground up project featuring an aluminum storefront style window system that connects the interior and exterior spaces. Modern design incorporates integral color concrete floors, Boffi cabinets, two fireplaces with custom stainless steel flue covers. Other notable features include an outdoor pool, solar domestic hot water system and custom Honduran mahogany siding and front door.
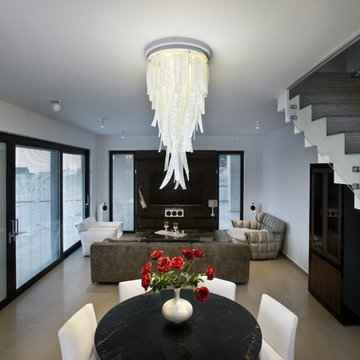
Custom Waterfall Chandelier made from rippled panels of fused glass. Shown in color Milk. Custom sizes and shapes available.
ニューヨークにあるコンテンポラリースタイルのおしゃれなLDK (白い壁、コンクリートの床) の写真
ニューヨークにあるコンテンポラリースタイルのおしゃれなLDK (白い壁、コンクリートの床) の写真
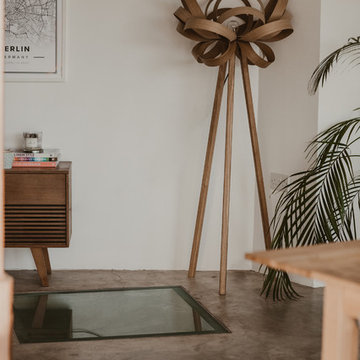
Open Plan living and dining area, Tom Raffield light, Retro sideboard and glass top to the exposed well.
Polished concrete throughout the open plan area.
To see more visit: https://www.greta-mae.co.uk/interior-design-projects
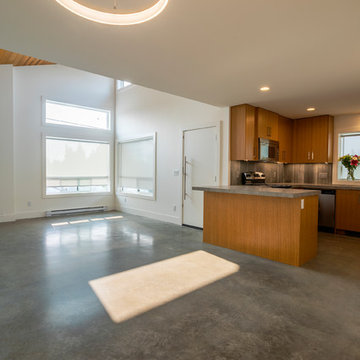
Dining space is framed by a stunning circular chandelier.
Photos by Brice Ferre
他の地域にある小さなモダンスタイルのおしゃれなLDK (白い壁、コンクリートの床、グレーの床) の写真
他の地域にある小さなモダンスタイルのおしゃれなLDK (白い壁、コンクリートの床、グレーの床) の写真
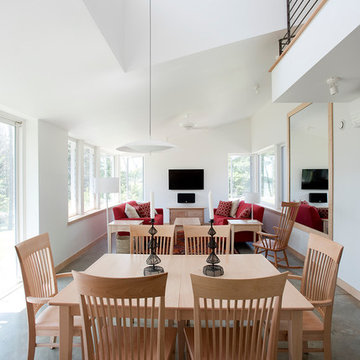
Jamie R. Salomon Photography
ポートランド(メイン)にあるコンテンポラリースタイルのおしゃれなLDK (白い壁、コンクリートの床) の写真
ポートランド(メイン)にあるコンテンポラリースタイルのおしゃれなLDK (白い壁、コンクリートの床) の写真
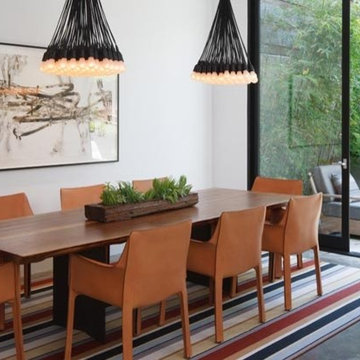
The ultimate bachelor pad in San Francisco started with an amazing architectural renovation by Zack De Vito Architecture. The inspiration was elegant industrial with a good mix of industrial, vintage and antique pieces. Photos by Drew Kelly
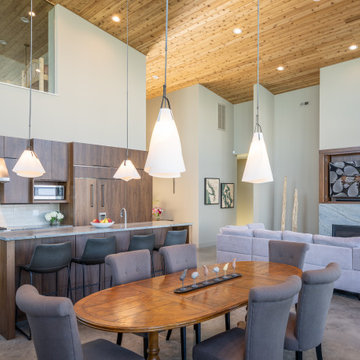
View towards dining space.
シアトルにある高級な中くらいなコンテンポラリースタイルのおしゃれなLDK (白い壁、コンクリートの床、標準型暖炉、石材の暖炉まわり、グレーの床、板張り天井) の写真
シアトルにある高級な中くらいなコンテンポラリースタイルのおしゃれなLDK (白い壁、コンクリートの床、標準型暖炉、石材の暖炉まわり、グレーの床、板張り天井) の写真
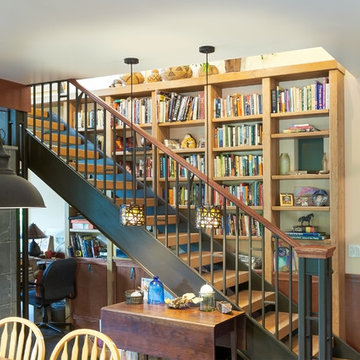
The stairs and bookshelves were conceived by the architects and detailed and fabricated by the owner and contractor using steel and stained glulam beams. The obscure glass window in the bookshelf admits light into the master bathroom. The stained concrete floor has hydronic heat, but the Tulikivi fireplace to the left provides most of the winter heating. Grab a book on your way upstairs to bed!
Photos: Robert Drucker, Red Cottage Studios
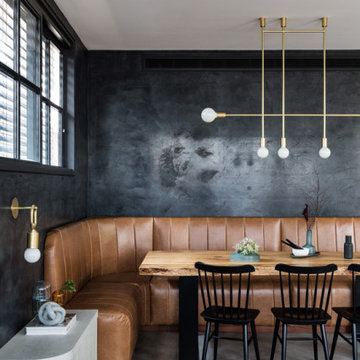
Woods & Warner worked closely with Clare Carter Contemporary Architecture to bring this beloved family home to life.
Extensive renovations with customised finishes, second storey, updated floorpan & progressive design intent truly reflects the clients initial brief. Industrial & contemporary influences are injected widely into the home without being over executed. There is strong emphasis on natural materials of marble & timber however they are contrasted perfectly with the grunt of brass, steel and concrete – the stunning combination to direct a comfortable & extraordinary entertaining family home.
Furniture, soft furnishings & artwork were weaved into the scheme to create zones & spaces that ensured they felt inviting & tactile. This home is a true example of how the postive synergy between client, architect, builder & designer ensures a house is turned into a bespoke & timeless home.
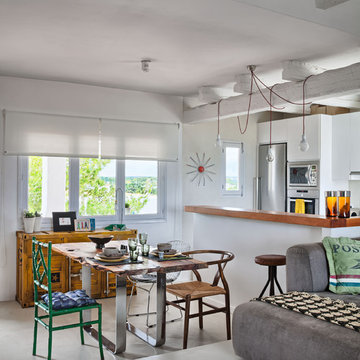
Fotografía: masfotogenica fotografia
他の地域にあるお手頃価格の中くらいなエクレクティックスタイルのおしゃれなLDK (白い壁、コンクリートの床、暖炉なし) の写真
他の地域にあるお手頃価格の中くらいなエクレクティックスタイルのおしゃれなLDK (白い壁、コンクリートの床、暖炉なし) の写真
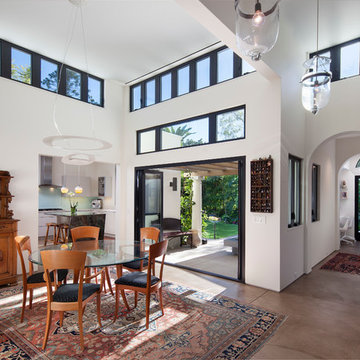
The goal for these clients was to build a new home with a transitional design that was large enough for their children and grandchildren to visit, but small enough to age in place comfortably with a budget they could afford on their retirement income. They wanted an open floor plan, with plenty of wall space for art and strong connections between indoor and outdoor spaces to maintain the original garden feeling of the lot. A unique combination of cultures is reflected in the home – the husband is from Haiti and the wife from Switzerland. The resulting traditional design aesthetic is an eclectic blend of Caribbean and Old World flair.
Jim Barsch Photography
LDK (コンクリートの床) の写真
36
