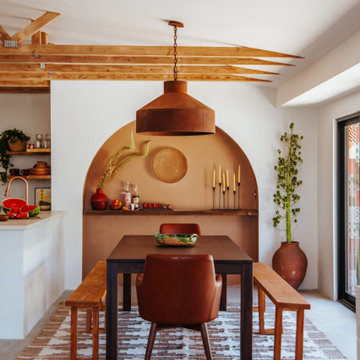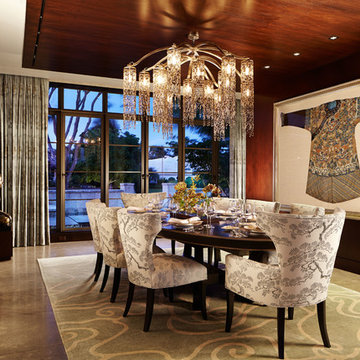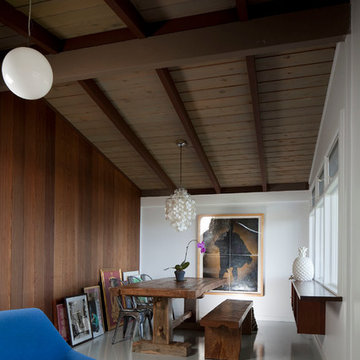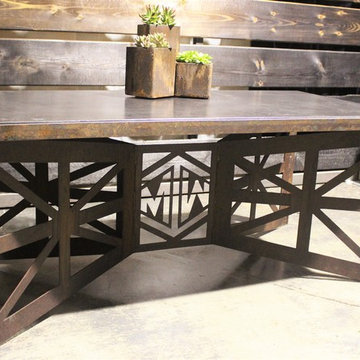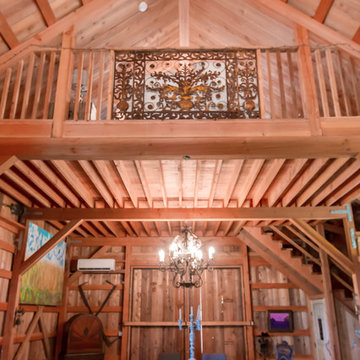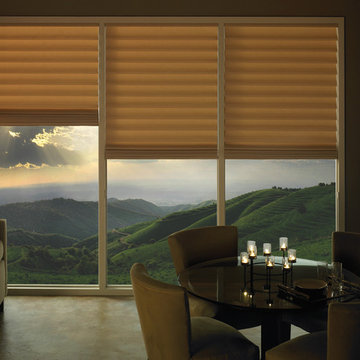中くらいなダイニング (コンクリートの床、茶色い壁) の写真
絞り込み:
資材コスト
並び替え:今日の人気順
写真 1〜20 枚目(全 68 枚)
1/4

ニューカッスルにある高級な中くらいなコンテンポラリースタイルのおしゃれなLDK (茶色い壁、コンクリートの床、グレーの床、表し梁、羽目板の壁) の写真

オースティンにある高級な中くらいなラスティックスタイルのおしゃれなダイニングキッチン (茶色い壁、コンクリートの床、標準型暖炉、石材の暖炉まわり、黒い床、板張り天井、板張り壁) の写真

With a generous amount of natural light flooding this open plan kitchen diner and exposed brick creating an indoor outdoor feel, this open-plan dining space works well with the kitchen space, that we installed according to the brief and specification of Architect - Michel Schranz.
We installed a polished concrete worktop with an under mounted sink and recessed drain as well as a sunken gas hob, creating a sleek finish to this contemporary kitchen. Stainless steel cabinetry complements the worktop.
We fitted a bespoke shelf (solid oak) with an overall length of over 5 meters, providing warmth to the space.
Photo credit: David Giles
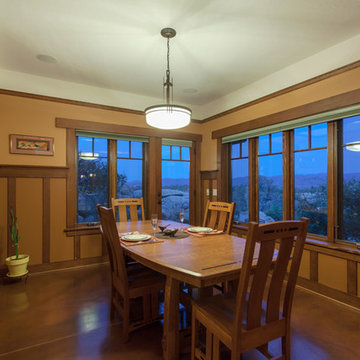
フェニックスにある中くらいなトラディショナルスタイルのおしゃれな独立型ダイニング (茶色い壁、コンクリートの床、暖炉なし、茶色い床) の写真
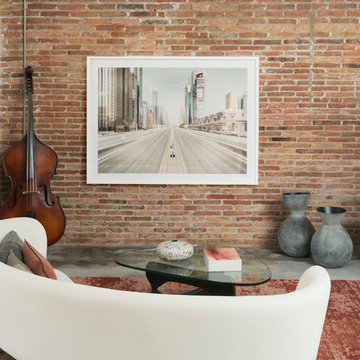
Proyecto realizado por The Room Studio
Fotografías: Mauricio Fuertes
バルセロナにある中くらいなインダストリアルスタイルのおしゃれなダイニング (茶色い壁、コンクリートの床、グレーの床) の写真
バルセロナにある中くらいなインダストリアルスタイルのおしゃれなダイニング (茶色い壁、コンクリートの床、グレーの床) の写真
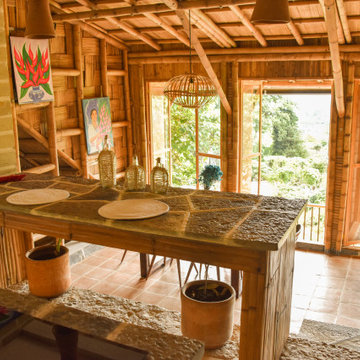
Yolseuiloyan: Nahuatl word that means "the place where the heart rests and strengthens." The project is a sustainable eco-tourism complex of 43 cabins, located in the Sierra Norte de Puebla, Surrounded by a misty forest ecosystem, in an area adjacent to Cuetzalan del Progreso’s downtown, a magical place with indigenous roots.
The cabins integrate bio-constructive local elements in order to favor the local economy, and at the same time to reduce the negative environmental impact of new construction; for this purpose, the chosen materials were bamboo panels and structure, adobe walls made from local soil, and limestone extracted from the site. The selection of materials are also suitable for the humid climate of Cuetzalan, and help to maintain a mild temperature in the interior, thanks to the material properties and the implementation of bioclimatic design strategies.
For the architectural design, a traditional house typology, with a contemporary feel was chosen to integrate with the local natural context, and at the same time to promote a unique warm natural atmosphere in connection with its surroundings, with the aim to transport the user into a calm relaxed atmosphere, full of local tradition that respects the community and the environment.
The interior design process integrated accessories made by local artisans who incorporate the use of textiles and ceramics, bamboo and wooden furniture, and local clay, thus expressing a part of their culture through the use of local materials.
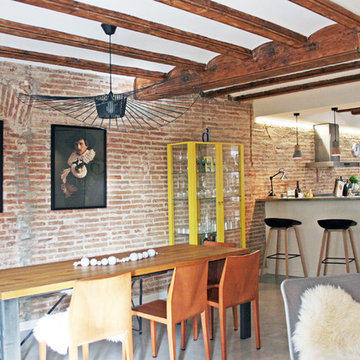
Fotografía: Manuel Lloret
バルセロナにある高級な中くらいなインダストリアルスタイルのおしゃれなLDK (茶色い壁、コンクリートの床、暖炉なし、グレーの床) の写真
バルセロナにある高級な中くらいなインダストリアルスタイルのおしゃれなLDK (茶色い壁、コンクリートの床、暖炉なし、グレーの床) の写真
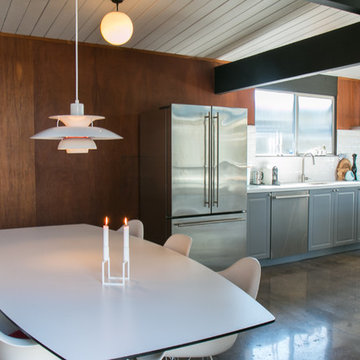
Renovation of a 1952 Midcentury Modern Eichler home in San Jose, CA.
Full remodel of kitchen, main living areas and central atrium incl flooring and new windows in the entire home - all to bring the home in line with its mid-century modern roots, while adding a modern style and a touch of Scandinavia.
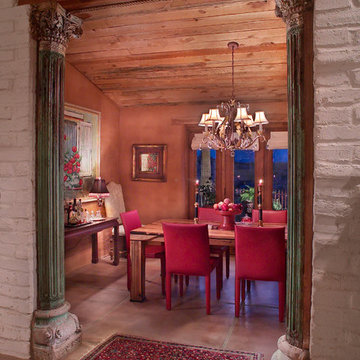
Antique Split Indian Columns, Mud Adobe Plaster,
Thomas Veneklasen Photography
フェニックスにある中くらいなラスティックスタイルのおしゃれな独立型ダイニング (茶色い壁、コンクリートの床、暖炉なし) の写真
フェニックスにある中くらいなラスティックスタイルのおしゃれな独立型ダイニング (茶色い壁、コンクリートの床、暖炉なし) の写真
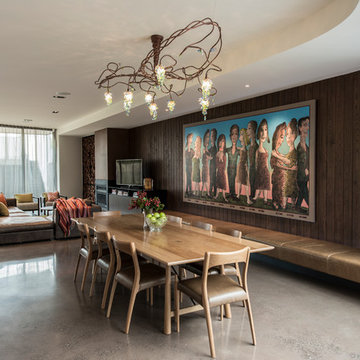
Open plan Kitchen, dining and Family room. The use of mixed materials creates a robust environment for a growing family. Plenty of seating allows for great entertaining. A bespoke handcrafted brass light fitting was crafted onsite, with bunches of hanging Swarovski crystals. Clients own artwork was the starting point for the interior.
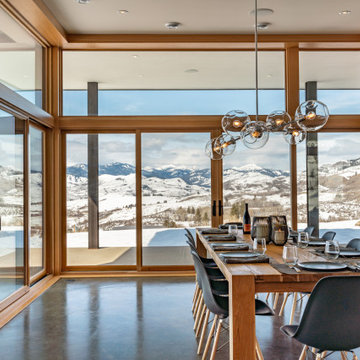
High quality, energy efficient windows and doors coupled with a super-insulated envelope, double-wall construction, deep parallel chord trusses, and hybrid insulation assemblies minimize energy use.
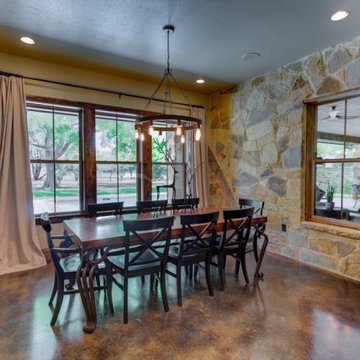
オースティンにある高級な中くらいなラスティックスタイルのおしゃれなダイニングキッチン (茶色い壁、コンクリートの床、標準型暖炉、石材の暖炉まわり、黒い床、板張り天井、板張り壁) の写真
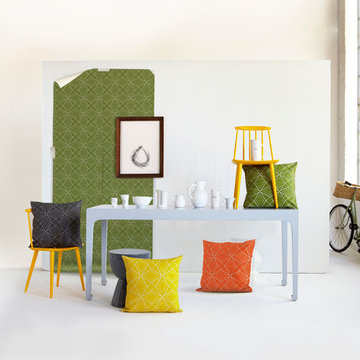
A beautifully eclectic new wallpaper range which provides you with the ‘wow factor’ you’ve been looking for. It took a long time and a lot of hard work, but the hand painted botanicals and geometric patterns make it clear that the time spent on these designs was indeed well-spent.
中くらいなダイニング (コンクリートの床、茶色い壁) の写真
1
