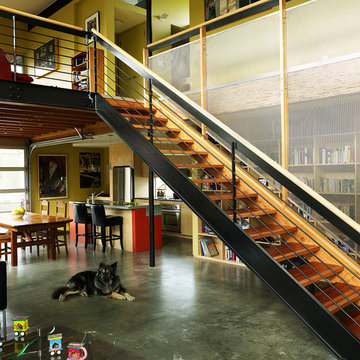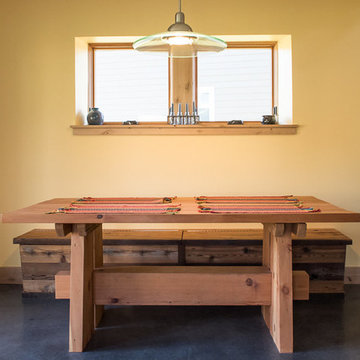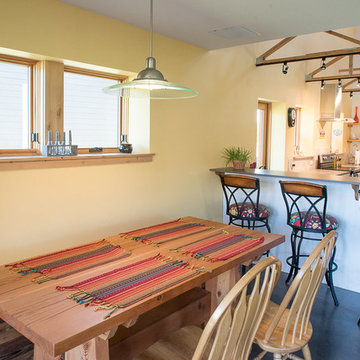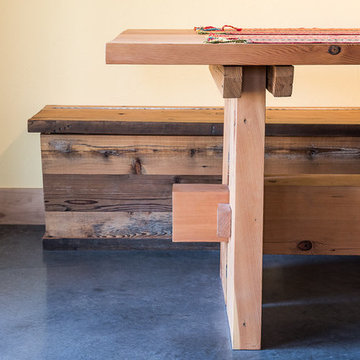小さなダイニング (コンクリートの床、黄色い壁) の写真
絞り込み:
資材コスト
並び替え:今日の人気順
写真 1〜8 枚目(全 8 枚)
1/4
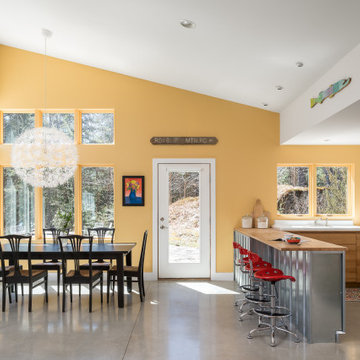
This home in the Mad River Valley measures just a tad over 1,000 SF and was inspired by the book The Not So Big House by Sarah Suskana. Some notable features are the dyed and polished concrete floors, bunk room that sleeps six, and an open floor plan with vaulted ceilings in the living space.
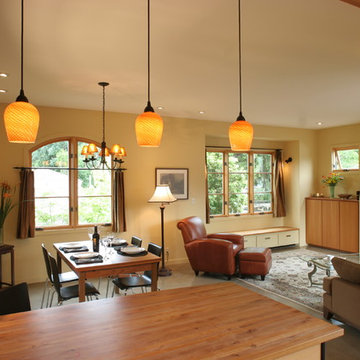
New 2-story, 1,250 sf. house attached to existing 1-story house on corner lot.
Small footprint lives large with open spaces and back courtyard. Highly durable materials include radiant slab, stucco siding and concrete roof tiles.
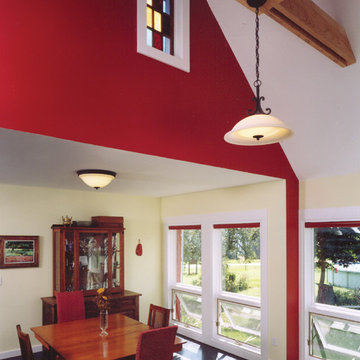
Open and airy, sunny colors and ample light create a warm dining space.
Photo Credit: Mark Sampson
ニューヨークにある小さなコンテンポラリースタイルのおしゃれなダイニングキッチン (黄色い壁、コンクリートの床) の写真
ニューヨークにある小さなコンテンポラリースタイルのおしゃれなダイニングキッチン (黄色い壁、コンクリートの床) の写真
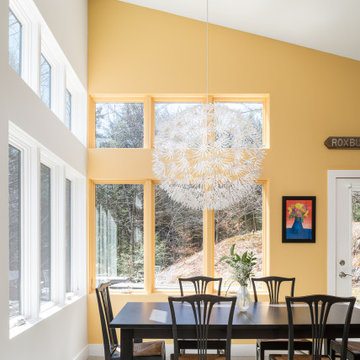
This home in the Mad River Valley measures just a tad over 1,000 SF and was inspired by the book The Not So Big House by Sarah Suskana. Some notable features are the dyed and polished concrete floors, bunk room that sleeps six, and an open floor plan with vaulted ceilings in the living space.
小さなダイニング (コンクリートの床、黄色い壁) の写真
1
