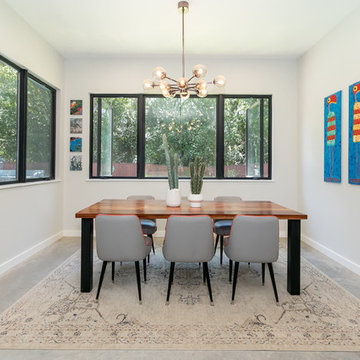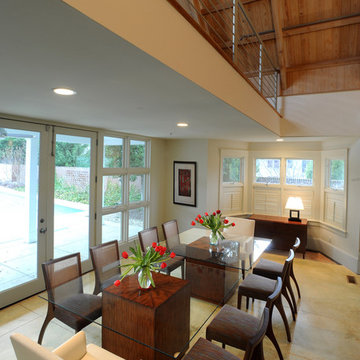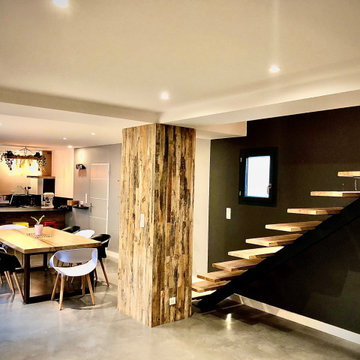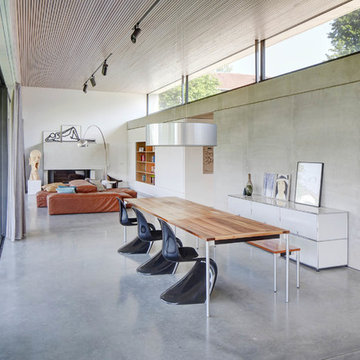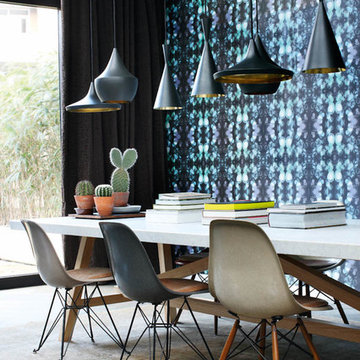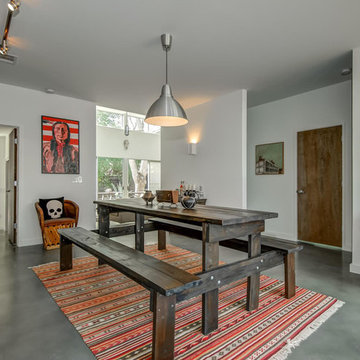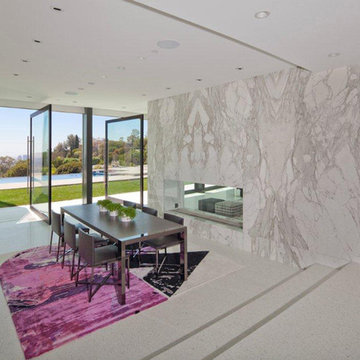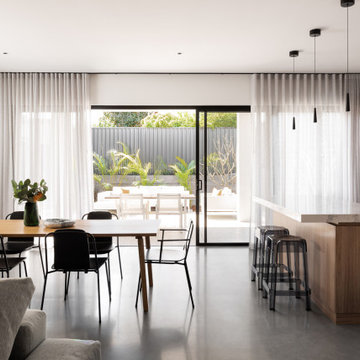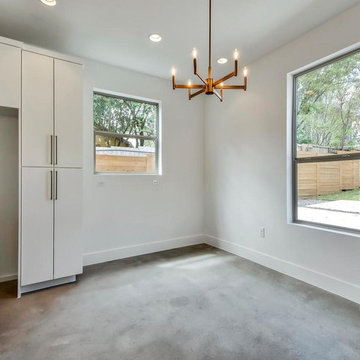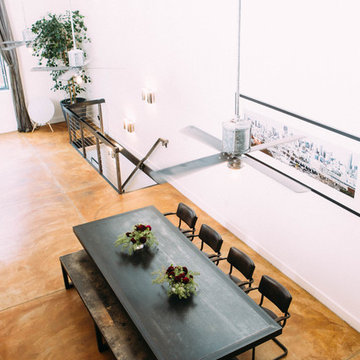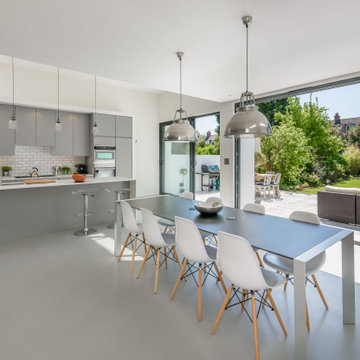ダイニング (コンクリートの床) の写真
絞り込み:
資材コスト
並び替え:今日の人気順
写真 2381〜2400 枚目(全 7,704 枚)
1/2
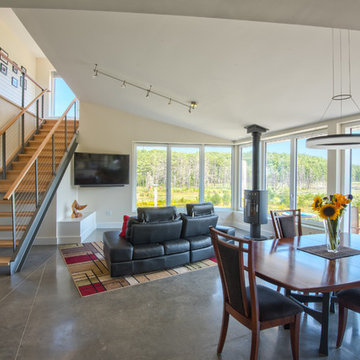
Context
Norbert and Robin had dreamed of retiring in a Passive House-certified home overlooking the Lubberland Creek Preserve in Southeastern New Hampshire, and they’d done their homework. They were interested in using four integrated Zehnder America (www.zehnderamerica.com) technologies to make the 1,900 square foot home extremely energy efficient.
They didn’t miss any opportunity to innovate or raise the bar on sustainable design. Our goals were focused on guaranteeing their comfort in every season, saving them money on a fixed income, and reducing the home’s overall impact on the environment as much as possible.
Response
The home faces directly south and captures sunlight all winter under tall and vaulted ceilings and a continuous band of slim-lined, Italian triple-pane windows and doors that provide gorgeous views of the wild preserve. A second-story office nook and clerestory provide even deeper views, with a little more privacy.
Zehnder, which previously sold its innovative products only in Europe, took on the project as a test house. We designed around Zehnder’s vent-based systems, including a geothermal heat loop that heats and cools incoming air, a heat pump cooling system, electric towel-warmer radiators in the bathrooms, and a highly efficient energy recovery ventilator, which recycles heat and minimizes the need for air conditioning. The house effectively has no conventional heating system—and doesn’t need it. We also looked for efficiencies and smart solutions everywhere, from the lights to the windows to the insulation.
The kitchen exhaust hood eliminates, cleans, and recirculates cooking fumes in the home’s unique kitchen, custom-designed to match the ways Norbert likes to prepare meals. There are several countertop heights so they can prep and clean comfortably, and the eat-in kitchen also has two seating heights so people can sit and socialize while they’re working on dinner. An adjacent screened porch greets guests and opens to the view.
A roof-mounted solar system helps to ensure that the home generates more energy than it consumes—helped by features such as a heat pump water heater, superinsulation, LED lights and a polished concrete floor that helps regulate indoor temperatures.
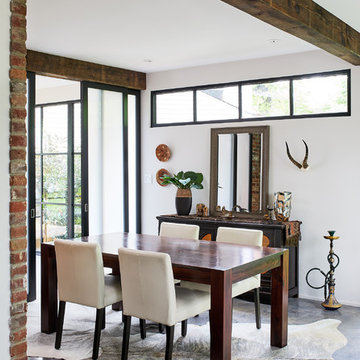
Project Developer Michael Sass
https://www.houzz.com/pro/msass/michael-sass-case-design-remodeling-inc?lt=hl
Designer Gizem Ozkaya
https://www.houzz.com/pro/gozkaya/gizem-ozkaya-case-design-remodeling-inc
Photography by Stacy Zarin Goldberg
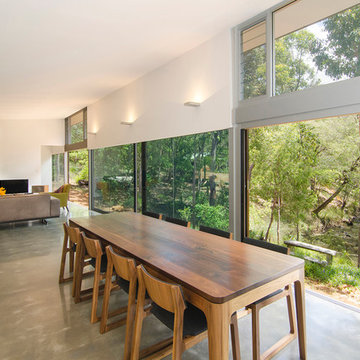
Peter Hughes Photography
パースにあるコンテンポラリースタイルのおしゃれなダイニング (白い壁、コンクリートの床、標準型暖炉、石材の暖炉まわり) の写真
パースにあるコンテンポラリースタイルのおしゃれなダイニング (白い壁、コンクリートの床、標準型暖炉、石材の暖炉まわり) の写真
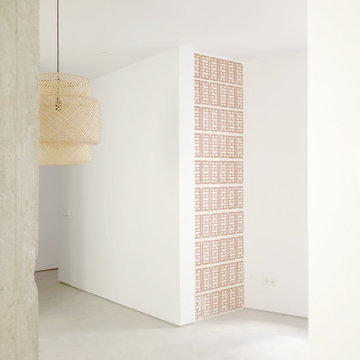
マドリードにあるお手頃価格の小さなモダンスタイルのおしゃれなダイニングキッチン (白い壁、コンクリートの床、グレーの床、レンガ壁) の写真
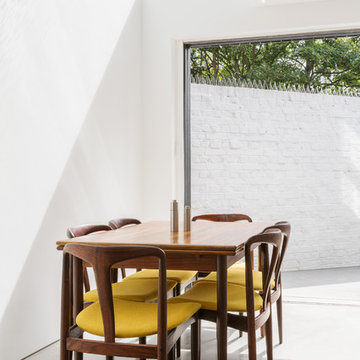
The dining space contained in the rear extension is framed with a single pane frameless roof light which floods the space with natural light, supplied and installed by Glazing Vision:
https://www.houzz.co.uk/pro/glazingvision/glazing-vision
Photos taken by Radu Palicica: https://www.houzz.co.uk/pro/paliradu/radu-palicica-photography
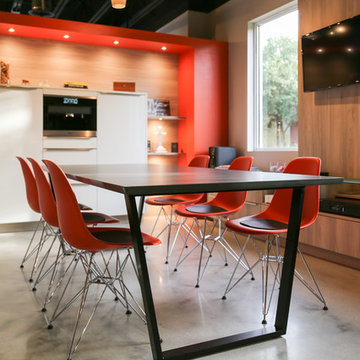
Our DT101 Table uses a classic hand welded Steel Frame with black Powder Coat Finish, and a custom Top made out of Silestone Eternal Charcoal, Suede Finish, by continuously flowing Angles that create dynamic design Flow that matches any classic modernist lovers furniture collection.
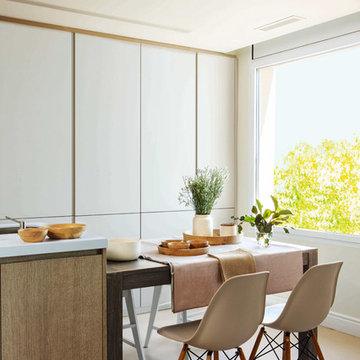
Proyecto realizado por Meritxell Ribé - The Room Studio
Construcción: The Room Work
Fotografías: Mauricio Fuertes
他の地域にある中くらいな北欧スタイルのおしゃれな独立型ダイニング (白い壁、コンクリートの床、暖炉なし、ベージュの床) の写真
他の地域にある中くらいな北欧スタイルのおしゃれな独立型ダイニング (白い壁、コンクリートの床、暖炉なし、ベージュの床) の写真
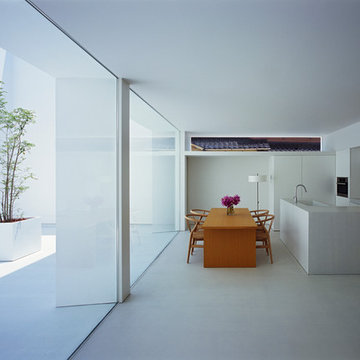
Ken'ichi Suzuki Photo Office
東京都下にあるモダンスタイルのおしゃれなダイニングキッチン (白い壁、コンクリートの床、暖炉なし) の写真
東京都下にあるモダンスタイルのおしゃれなダイニングキッチン (白い壁、コンクリートの床、暖炉なし) の写真
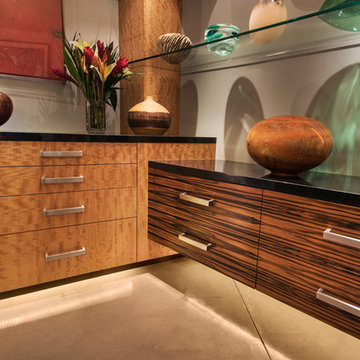
Photography: Design By Theory Media
フェニックスにある広いエクレクティックスタイルのおしゃれなダイニングキッチン (白い壁、コンクリートの床、暖炉なし) の写真
フェニックスにある広いエクレクティックスタイルのおしゃれなダイニングキッチン (白い壁、コンクリートの床、暖炉なし) の写真
ダイニング (コンクリートの床) の写真
120
