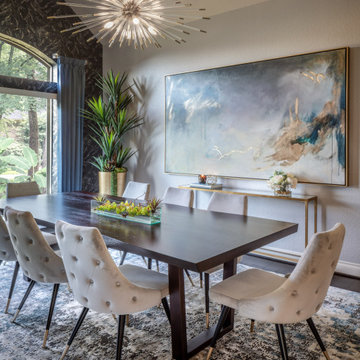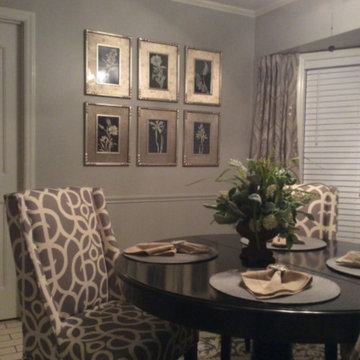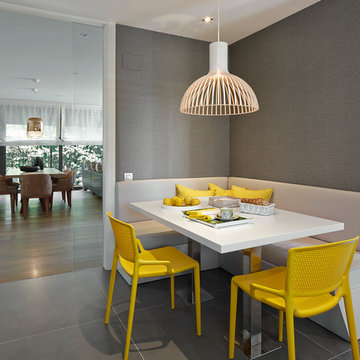ダイニングキッチン (セラミックタイルの床、グレーの壁) の写真
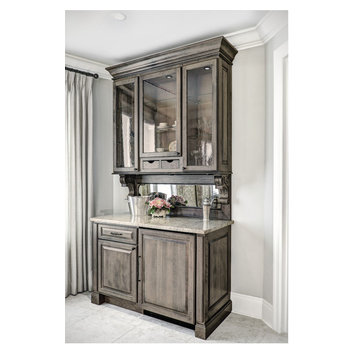
The Dry Bar matches the island in the kitchen and features antique-style glass door inserts --Framed antique marbled mirror serves as the backsplash. An overlay door hides the wine frig with 3 cooling zones.
William Quarles Photography
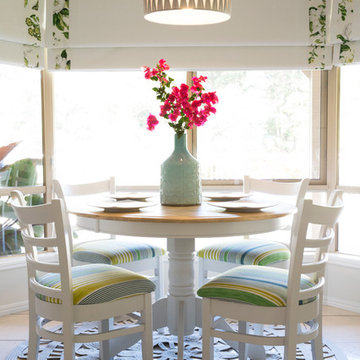
Interior Design by Donna Guyler Design
ゴールドコーストにある低価格の中くらいなビーチスタイルのおしゃれなダイニングキッチン (グレーの壁、セラミックタイルの床) の写真
ゴールドコーストにある低価格の中くらいなビーチスタイルのおしゃれなダイニングキッチン (グレーの壁、セラミックタイルの床) の写真

Custom built, hand painted bench seating with padded seat and scatter cushions. Walls and Bench painted in Little Green. Delicate glass pendants from Pooky lighting.
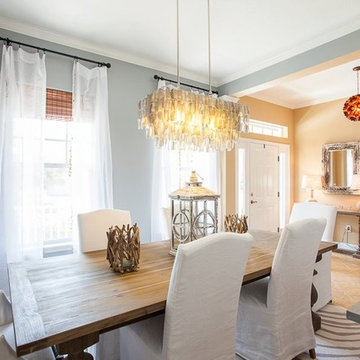
Lesley Davies Photography
Design by Kristina Young Interiors
タンパにある高級な中くらいなビーチスタイルのおしゃれなダイニングキッチン (グレーの壁、セラミックタイルの床) の写真
タンパにある高級な中くらいなビーチスタイルのおしゃれなダイニングキッチン (グレーの壁、セラミックタイルの床) の写真
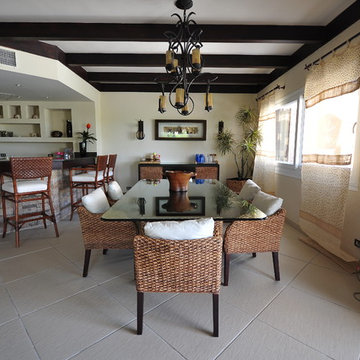
This summer house had its original layout and design when it was first brought. None of the initial elements were of value to the client, except of the exterior part of the house. When going through the redesign and execution process, the entire interior was destroyed, thus resulting in having 5 rooms (each with a bathroom), open and closed kitchen, living room, and reception area. Since it’s a summer house, there has a be a pool, so a long pool was build parallel to the house, with big open terraces that give a clear view of the Sea, which is directly in front of it. The main challenge was that due to its prime location, the material that was used had to be made up of smooth stones, to withstand the weather.
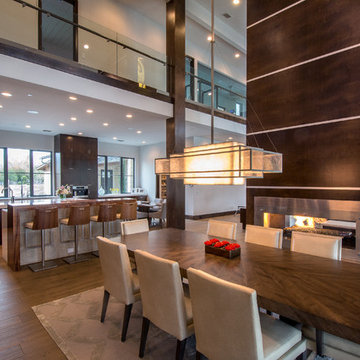
Newly completed contemporary residence by Carrie Maniaci with the M2 Design Group. Custom fireplace anchors the expansive living and dining space that overlooks pool and golf course. All custom furnishings, lighting, and cabinets.
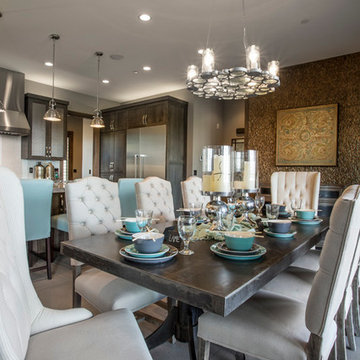
Lane Myers Construction is a premier Utah custom home builder specializing in luxury homes. For more homes like this, visit us at lanemyers.com
ソルトレイクシティにある広いラスティックスタイルのおしゃれなダイニングキッチン (グレーの壁、セラミックタイルの床、石材の暖炉まわり) の写真
ソルトレイクシティにある広いラスティックスタイルのおしゃれなダイニングキッチン (グレーの壁、セラミックタイルの床、石材の暖炉まわり) の写真
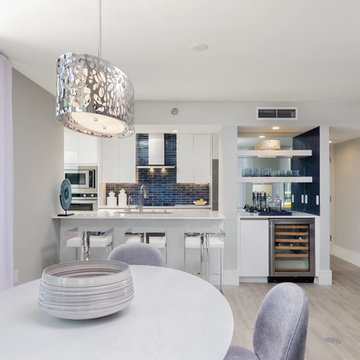
Rob from O'Neil Industries killed it! Thanks for letting us be apart of your remarkable remodel. Always great working together! #tagteam Contractor - O'Neil Industries inc. Cabinetry - W. W. Wood Products, Inc - Acrylic - Bianco Appliances - Monark Premium Appliance Co - Fisher & Paykel, U-Line Corporation Lighting - Task Lighting Corporation
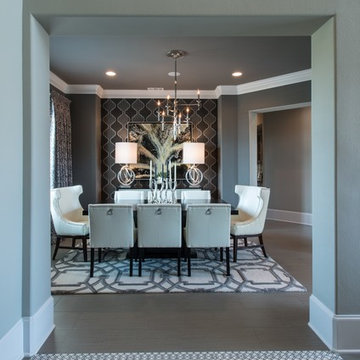
Be our guest! This new construction dining room was designed as part of an open floor plan, ditching the stuffy, traditional dining stigma and creating an open and artistic statement room for dinner parties to come.

4 pendant chandelier, custom wood wall design, ceramic tile flooring, marble waterfall island, under bar storage, sliding pantry barn door, wood cabinets, large modern cabinet handles, glass tile backsplash

A custom designed pedestal square table with satin nickel base detail was created for this dining area, as were the custom walnut backed chairs and banquettes to seat 8 in this unique two story dining space. To humanize the space, a sculptural soffit was added with down lighting under which a unique diamond shape Christopher Guy mirror and console with flanking sconces are highlighted. Note the subtle crushed glass damask design on the walls.
Photo: Jim Doyle
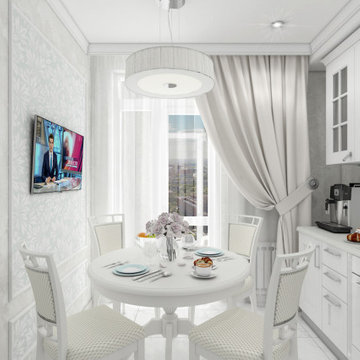
Дизайн кухни — эклектичное и гармоничное сочетание элементов разных стилей, дающее неожиданный эффект: оказывается, сплошь белый интерьер — это не скучно и не «стерильно, как в больнице»! Рабочая зона оформлена с помощью мозаики, перекликающейся с обивкой мягких стульев, а настенные панели — романтичным лиственным орнаментом. Сборчатый, большого диаметра плафон люстры гармонирует со складками шторы, собранной с помощью широкого стильного прихвата, закрепленного на стене.
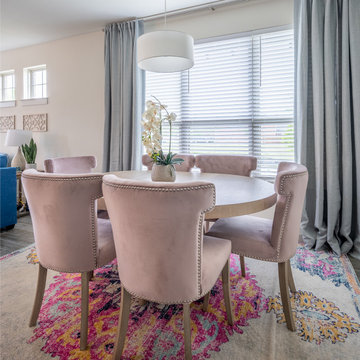
Oval dining table with pink dining chairs and multicolored rug. Gray curtains on the windows.
ダラスにある中くらいなトランジショナルスタイルのおしゃれなダイニングキッチン (グレーの壁、セラミックタイルの床、暖炉なし、グレーの床) の写真
ダラスにある中くらいなトランジショナルスタイルのおしゃれなダイニングキッチン (グレーの壁、セラミックタイルの床、暖炉なし、グレーの床) の写真
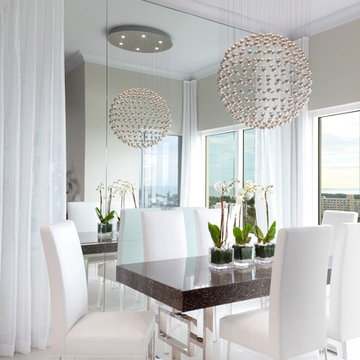
Design completed by Studio M Interiors
smhouzzprojects@studiom-int.com
Lori Hamilton Photography
http://www.mingleteam.com
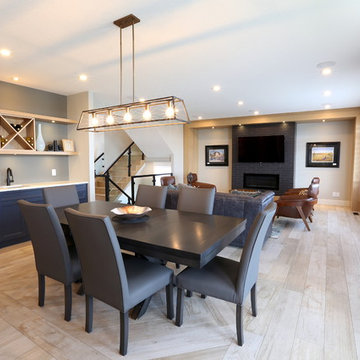
Beautiful dining room with herringbone pattern to dignify the space. Built in hutch with sink, hidden fridge and ice maker. The perfect space for entertainers!
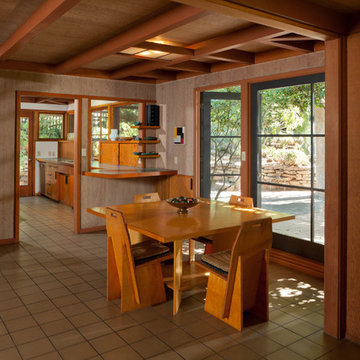
This view is from the "link" into 1949 dining room and kitchen. Addition was slab on grade to match existing floor height, and we added quarry tile throughout. Original interior walls were plywood stained grey. Furniture throughout is just perfect for this period and style. Scott Mayoral photo
ダイニングキッチン (セラミックタイルの床、グレーの壁) の写真
1
