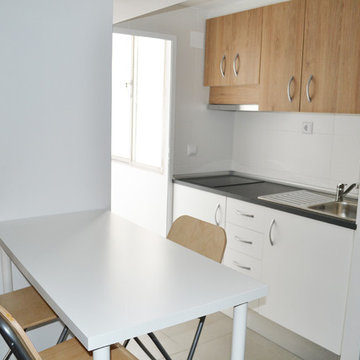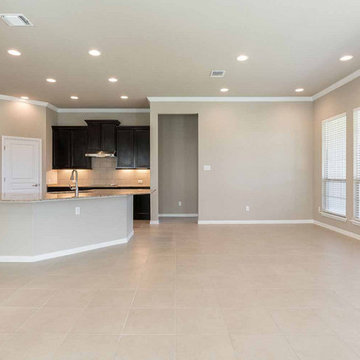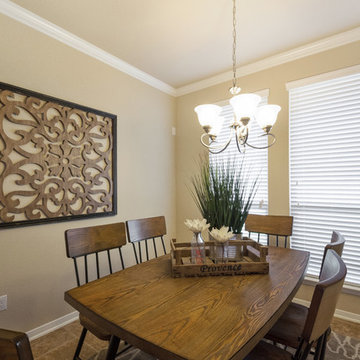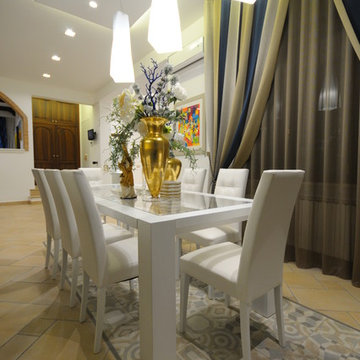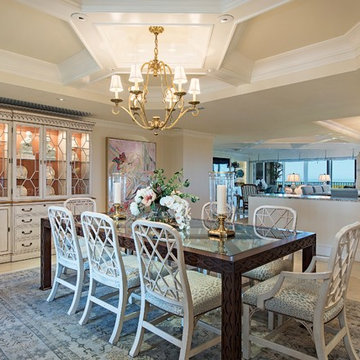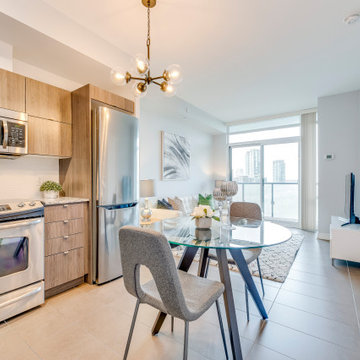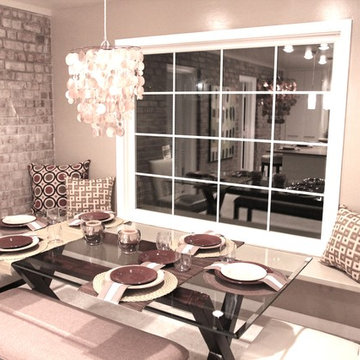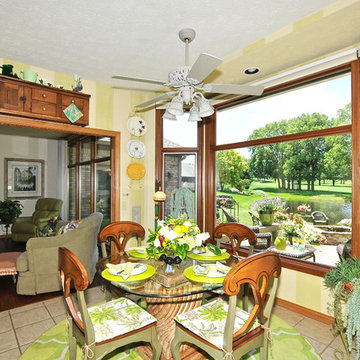ダイニングキッチン (セラミックタイルの床) の写真
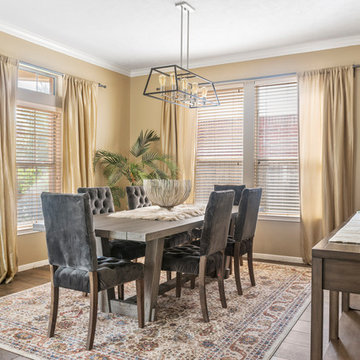
We remodel this space install floor, paint walls, and design the space, drew a floor plan first and start choosing the furniture and all accessories with our customer
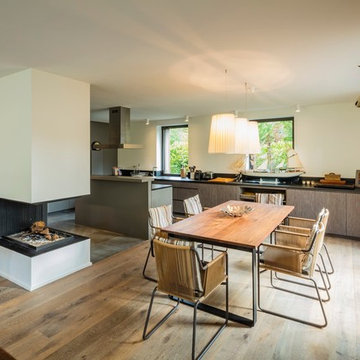
Intégralement ré-habillée, cette maison de Seine-et-Marne a été repensée pour abolir la séparation de l’intérieur et de l’extérieur. Elle offre ainsi, à la manière tropicale, des espaces prolongeant les pièces de vie par de petits préaux qui suivent la course du soleil.
Sélectionnés et adaptés aux volumes intérieurs, les couleurs et les matériaux – bois de bardage, parquet teint brossé, grand carreaux de carrelage avec motifs – composent une harmonie à la fois sobre, raffinée et confortable.
photo : Guillaume Guerin
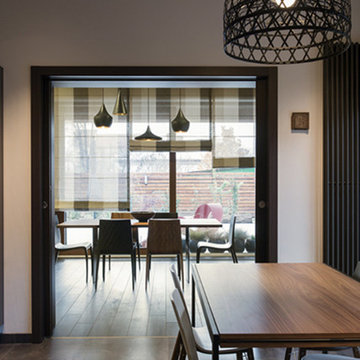
Andrei Creanga (Igloo Magazine)
他の地域にある広いエクレクティックスタイルのおしゃれなダイニングキッチン (セラミックタイルの床) の写真
他の地域にある広いエクレクティックスタイルのおしゃれなダイニングキッチン (セラミックタイルの床) の写真
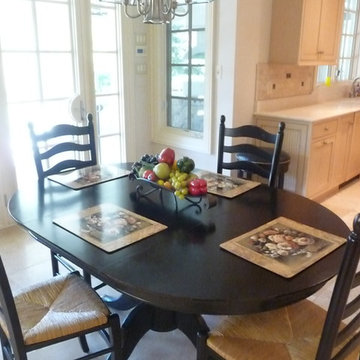
Simply having the right size and color table in a dinning space can make all the difference to a buyer. One make the room feel small and dark, the other makes it feel light and larger. This is the before.
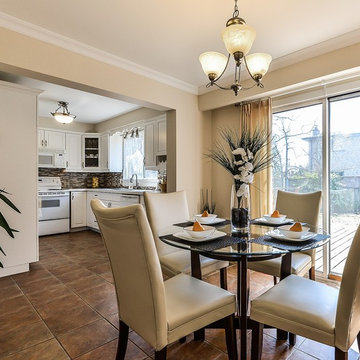
Beige, even though a neutral, can be very stylish and elegant if done right! This all beige eat in kitchen area shows off it's great features by keeping everything within the same color palette. A nice yellow accent has been brought in with accessories to help brighten the space and introduce a nice modern accent!
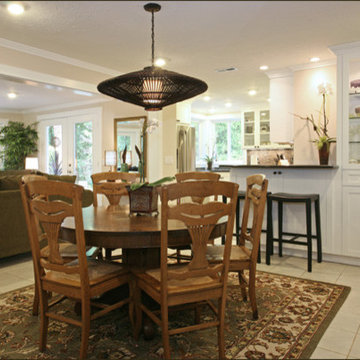
The old wall was opened and a peninsula breakfast bar created. To the right are custom built in lighted china cabinets in the same style as kitchen cabinets.
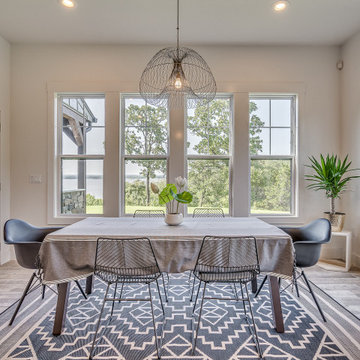
Open dining room design for modern craftsman home
高級な広いトラディショナルスタイルのおしゃれなダイニングキッチン (白い壁、セラミックタイルの床、グレーの床) の写真
高級な広いトラディショナルスタイルのおしゃれなダイニングキッチン (白い壁、セラミックタイルの床、グレーの床) の写真
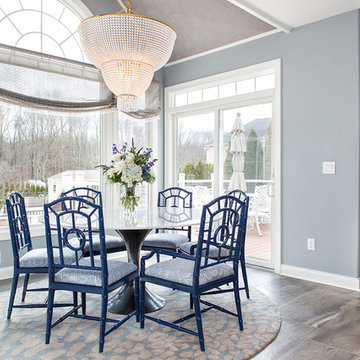
Andrew Pitzer
ニューヨークにある高級な広いトランジショナルスタイルのおしゃれなダイニングキッチン (グレーの壁、セラミックタイルの床、ベージュの床) の写真
ニューヨークにある高級な広いトランジショナルスタイルのおしゃれなダイニングキッチン (グレーの壁、セラミックタイルの床、ベージュの床) の写真
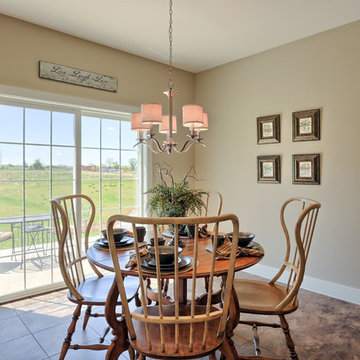
This 2-story home with a 1st floor Owner’s Suite features open living spaces, 3 bedrooms, a loft, 2.5 bathrooms, a 2-car garage, and nearly 2,500 square feet of space. The formal Dining Room with tray ceiling and a private Study are located at the front of the home, while the foyer leads to the 2-story Family Room with cozy gas fireplace at the rear of the home. The Kitchen opens to the Breakfast Nook and Family Room, and features granite counter tops and a raised breakfast bar counter for eat-in seating. Sliding glass doors in the Breakfast Nook provide access to the back yard patio.
The second floor includes bedrooms #2 and 3, a full bath, and a loft for flexible living space options.
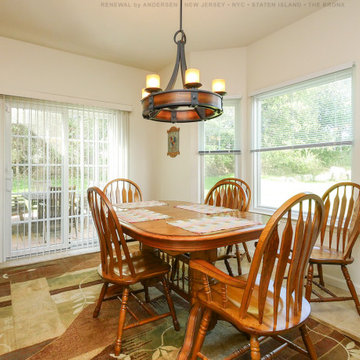
All new windows and sliding glass door we installed in this super kitchen dinette. This pretty eat-in kitchen with farmhouse style table and chairs looks wonderful with new double hung windows, picture window and sliding patio door letting in lots of light and providing excellent efficiency. Replacing your doors and windows is just a phone call away with Renewal by Andersen of New Jersey, Staten Island, New York City and the Bronx.
. . . . . . . . . .
We offer windows and doors in a variety of styles -- Contact Us Today! 844-245-2799
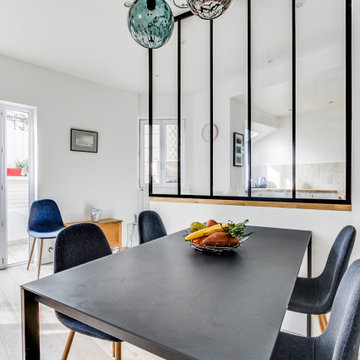
Changement de la cuisine : sol, meubles et crédence
Installation d'une verrière
パリにあるお手頃価格の広いコンテンポラリースタイルのおしゃれなダイニングキッチン (セラミックタイルの床、青い床) の写真
パリにあるお手頃価格の広いコンテンポラリースタイルのおしゃれなダイニングキッチン (セラミックタイルの床、青い床) の写真
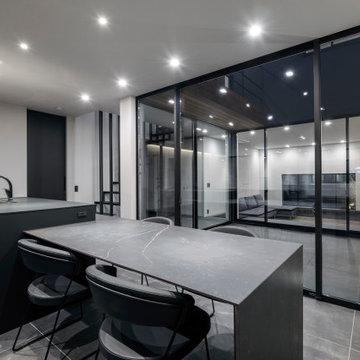
東京都下にある高級な中くらいなコンテンポラリースタイルのおしゃれなダイニング (グレーの壁、セラミックタイルの床、暖炉なし、黒い床、クロスの天井、壁紙、グレーの天井) の写真
ダイニングキッチン (セラミックタイルの床) の写真
126
